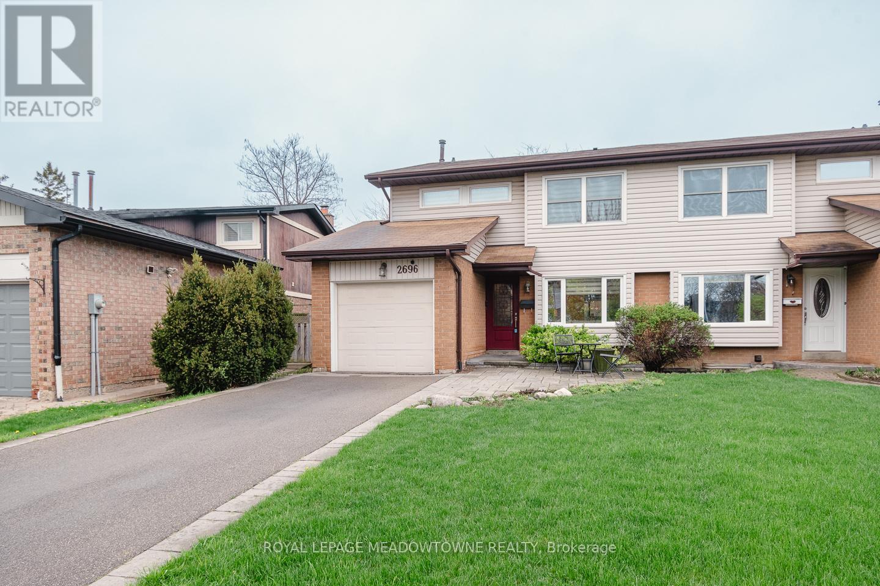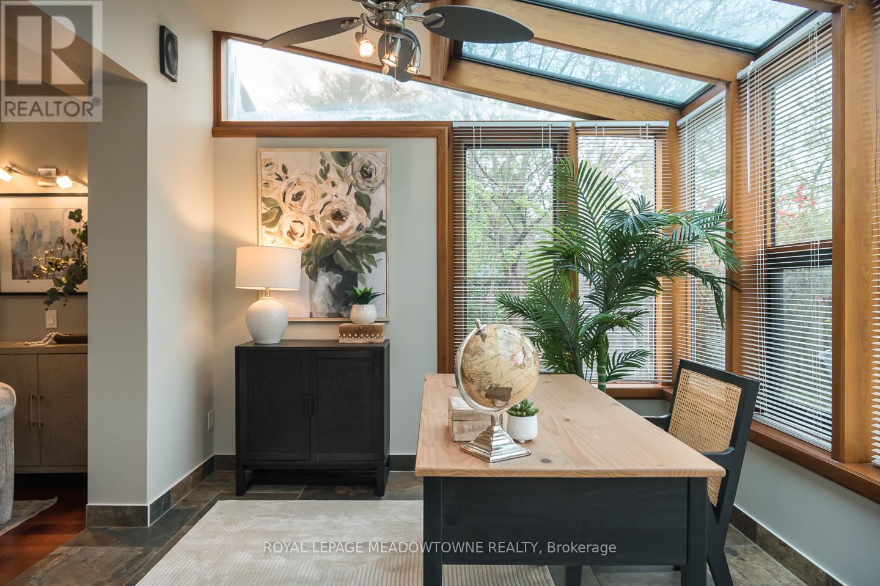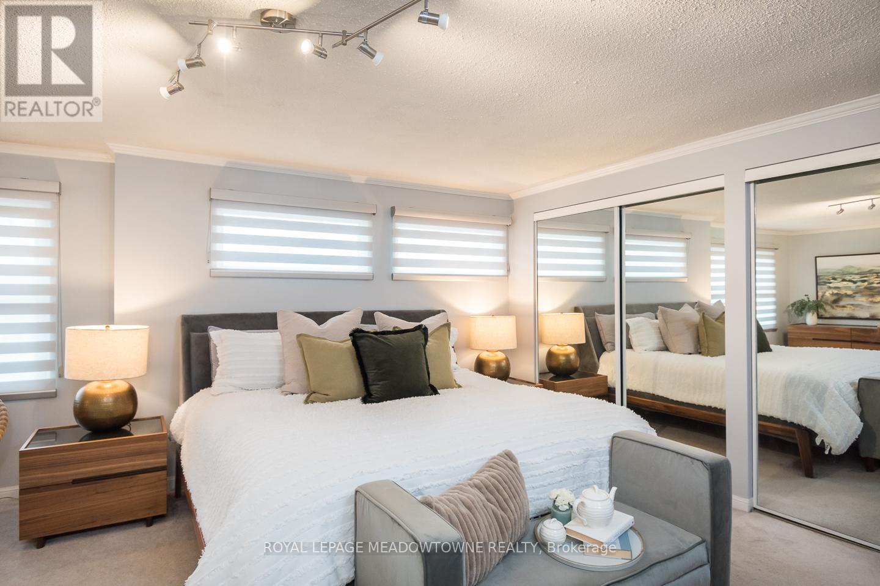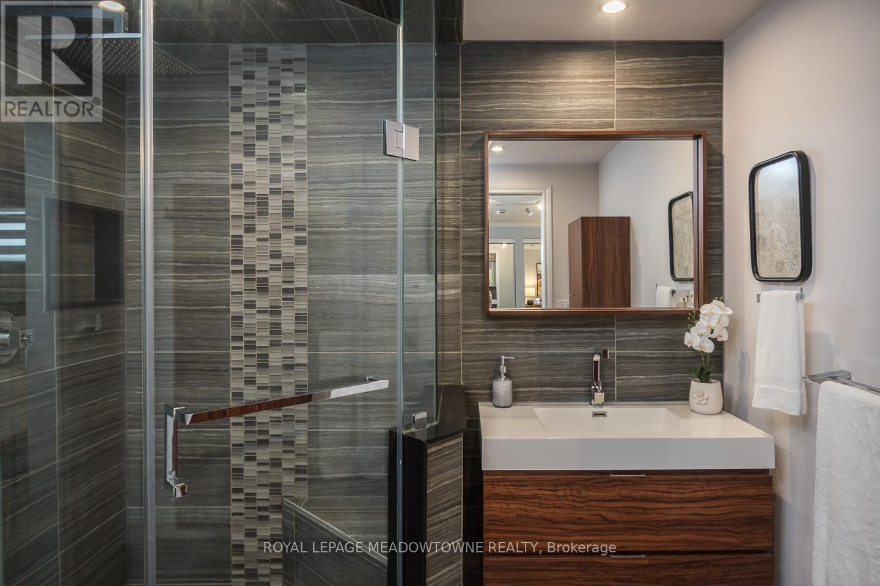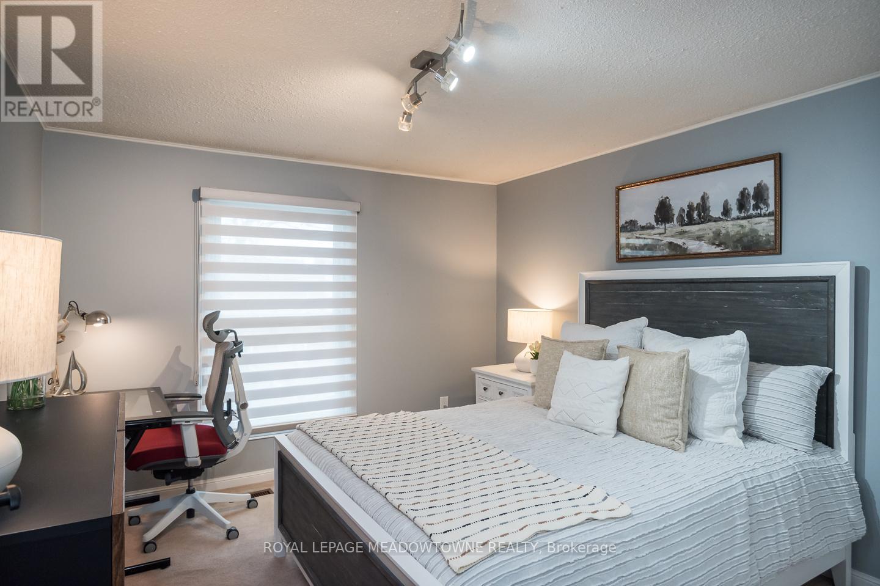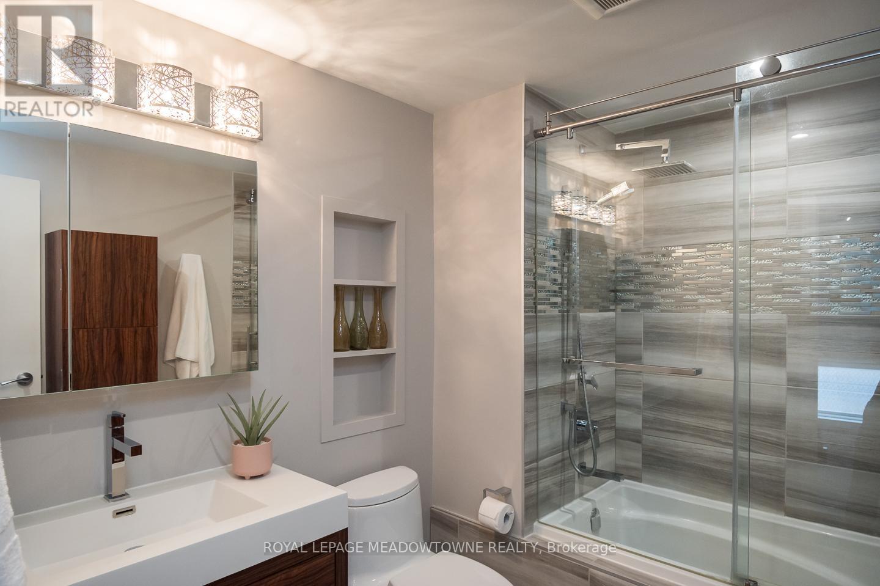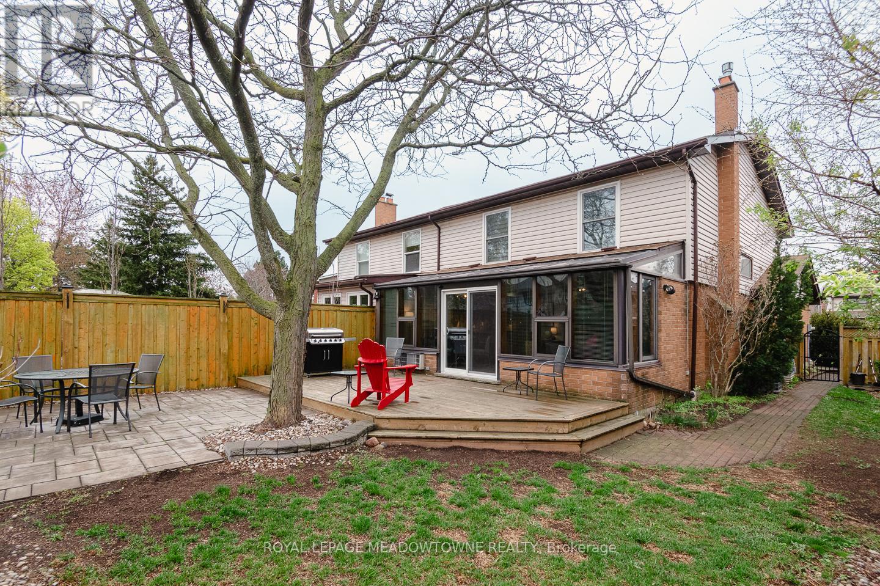2696 Los Palmas Court Mississauga, Ontario L5N 2G7
$1,025,000
This beautifully maintained 3-bedroom, 2.5-bathroom semi-detached home is nestled on one of the largest lots in the neighborhood. Located on a serene, family-friendly court, this home offers the perfect blend of space, tranquility and convenience. Stepping inside you are greeted by a warm, inviting layout. The spacious floorplan flows seamlessly throughout, while large windows flood the home with natural light. One of the standout features is the beautiful all-season solarium a fabulous space to invite the outdoors in! Whether you are enjoying your peaceful morning coffee or hosting friends and family for an intimate gathering, this airy sun-drenched space offers year-round comfort and charm. Upstairs, you'll find three generously sized bedrooms, including a spacious primary suite with closet and ensuite with two-person walk-in shower. The main bathrooms are fully renovated and thoughtfully designed. Outside, the expansive backyard, with deck and stone patio, offers endless possibilities for play, gardening, or simply relaxing in your own private oasis. The property has been lovingly cared for and it shows in every detail, from the landscaping to the tasteful upgrades throughout. Dont miss your chance to own this exceptional home in a highly sought-after community! (id:61852)
Open House
This property has open houses!
2:00 pm
Ends at:4:00 pm
2:00 pm
Ends at:4:00 pm
Property Details
| MLS® Number | W12133209 |
| Property Type | Single Family |
| Neigbourhood | Meadowvale |
| Community Name | Meadowvale |
| AmenitiesNearBy | Hospital, Park, Place Of Worship |
| EquipmentType | Water Heater |
| Features | Cul-de-sac |
| ParkingSpaceTotal | 3 |
| RentalEquipmentType | Water Heater |
| Structure | Deck, Patio(s) |
Building
| BathroomTotal | 3 |
| BedroomsAboveGround | 3 |
| BedroomsTotal | 3 |
| Age | 31 To 50 Years |
| Amenities | Fireplace(s) |
| Appliances | Garage Door Opener Remote(s), Water Heater, Blinds, Dishwasher, Garage Door Opener, Microwave, Range, Stove, Refrigerator |
| BasementDevelopment | Finished |
| BasementType | Full (finished) |
| CeilingType | Suspended Ceiling |
| ConstructionStyleAttachment | Semi-detached |
| CoolingType | Central Air Conditioning |
| ExteriorFinish | Brick, Vinyl Siding |
| FireplacePresent | Yes |
| FireplaceTotal | 1 |
| FoundationType | Poured Concrete |
| HalfBathTotal | 1 |
| HeatingFuel | Natural Gas |
| HeatingType | Forced Air |
| StoriesTotal | 2 |
| SizeInterior | 1500 - 2000 Sqft |
| Type | House |
| UtilityWater | Municipal Water |
Parking
| Garage |
Land
| Acreage | No |
| LandAmenities | Hospital, Park, Place Of Worship |
| LandscapeFeatures | Landscaped |
| Sewer | Sanitary Sewer |
| SizeDepth | 125 Ft ,2 In |
| SizeFrontage | 27 Ft ,2 In |
| SizeIrregular | 27.2 X 125.2 Ft |
| SizeTotalText | 27.2 X 125.2 Ft |
| SurfaceWater | Lake/pond |
| ZoningDescription | Rm1 |
Rooms
| Level | Type | Length | Width | Dimensions |
|---|---|---|---|---|
| Second Level | Primary Bedroom | 6.27 m | 4.57 m | 6.27 m x 4.57 m |
| Second Level | Bedroom 2 | 3.61 m | 3.58 m | 3.61 m x 3.58 m |
| Second Level | Bedroom 3 | 3.28 m | 4.27 m | 3.28 m x 4.27 m |
| Basement | Utility Room | 2.54 m | 2.54 m | 2.54 m x 2.54 m |
| Basement | Laundry Room | 4.04 m | 3.07 m | 4.04 m x 3.07 m |
| Basement | Recreational, Games Room | 7.14 m | 7.26 m | 7.14 m x 7.26 m |
| Main Level | Foyer | 1.07 m | 4.22 m | 1.07 m x 4.22 m |
| Main Level | Living Room | 3.15 m | 4.47 m | 3.15 m x 4.47 m |
| Main Level | Dining Room | 3.15 m | 2.82 m | 3.15 m x 2.82 m |
| Main Level | Kitchen | 3.15 m | 3.71 m | 3.15 m x 3.71 m |
| Main Level | Family Room | 3.53 m | 4.19 m | 3.53 m x 4.19 m |
| Main Level | Sunroom | 6.83 m | 2.79 m | 6.83 m x 2.79 m |
https://www.realtor.ca/real-estate/28279848/2696-los-palmas-court-mississauga-meadowvale-meadowvale
Interested?
Contact us for more information
Amy Flowers
Broker
475 Main Street East
Milton, Ontario L9T 1R1
Jennifer Laliberte
Broker
475 Main Street East
Milton, Ontario L9T 1R1
