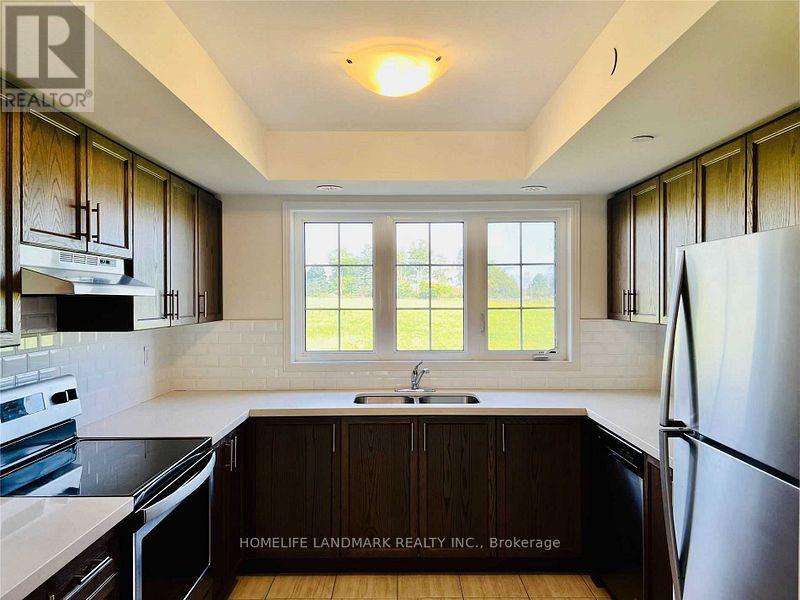2695 Deputy Minister Path Oshawa, Ontario L1L 0M7
$2,700 Monthly
Bright And Spacious 3-Bedroom entire Townhouse, Located in a Newer Community at North Oshawa; Steps to Costco, Close to Ontario Tech University And Durham College. Minutes To 407, 401, Hospital & Some Major Amenities. This Morden Home Backing onto a Green Area, Ideal for Families and Professionals alike. (id:61852)
Property Details
| MLS® Number | E12108879 |
| Property Type | Single Family |
| Neigbourhood | Windfields Farm |
| Community Name | Windfields |
| AmenitiesNearBy | Park, Public Transit, Schools |
| ParkingSpaceTotal | 2 |
Building
| BathroomTotal | 3 |
| BedroomsAboveGround | 3 |
| BedroomsTotal | 3 |
| Age | 0 To 5 Years |
| Appliances | Garage Door Opener Remote(s) |
| ConstructionStyleAttachment | Attached |
| CoolingType | Central Air Conditioning |
| ExteriorFinish | Brick |
| FlooringType | Ceramic, Laminate, Carpeted |
| FoundationType | Concrete |
| HalfBathTotal | 1 |
| HeatingFuel | Natural Gas |
| HeatingType | Forced Air |
| StoriesTotal | 3 |
| Type | Row / Townhouse |
| UtilityWater | Municipal Water |
Parking
| Garage |
Land
| Acreage | No |
| FenceType | Fenced Yard |
| LandAmenities | Park, Public Transit, Schools |
| Sewer | Sanitary Sewer |
| SizeTotalText | Under 1/2 Acre |
Rooms
| Level | Type | Length | Width | Dimensions |
|---|---|---|---|---|
| Second Level | Bedroom | 4.45 m | 3.4 m | 4.45 m x 3.4 m |
| Second Level | Bedroom 2 | 4.45 m | 3.12 m | 4.45 m x 3.12 m |
| Third Level | Primary Bedroom | 6.85 m | 3.2 m | 6.85 m x 3.2 m |
| Third Level | Bathroom | 3.43 m | 2.95 m | 3.43 m x 2.95 m |
| Main Level | Kitchen | 3.05 m | 2.62 m | 3.05 m x 2.62 m |
| Main Level | Living Room | 5.63 m | 4.45 m | 5.63 m x 4.45 m |
| Main Level | Dining Room | 5.63 m | 4.45 m | 5.63 m x 4.45 m |
Utilities
| Cable | Installed |
| Sewer | Available |
https://www.realtor.ca/real-estate/28226119/2695-deputy-minister-path-oshawa-windfields-windfields
Interested?
Contact us for more information
Jade Zheng
Salesperson
7240 Woodbine Ave Unit 103
Markham, Ontario L3R 1A4






















