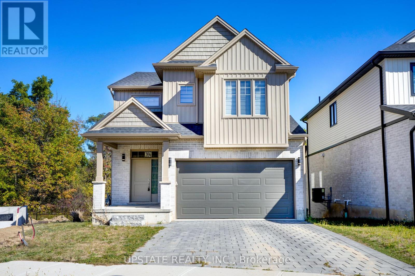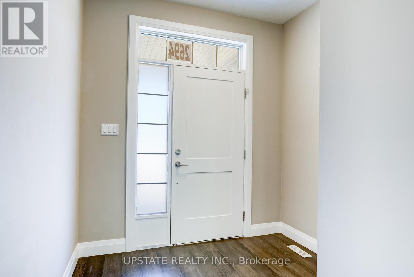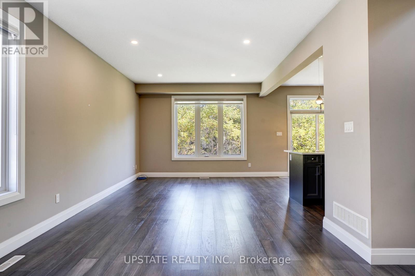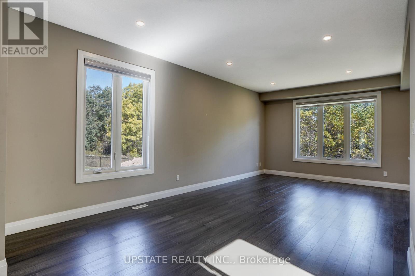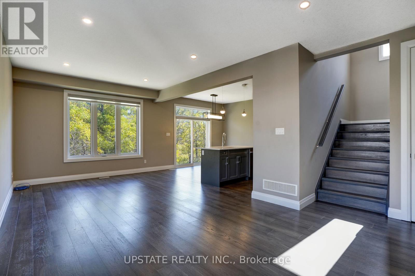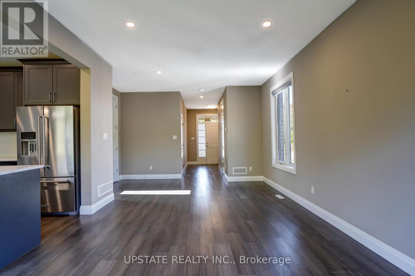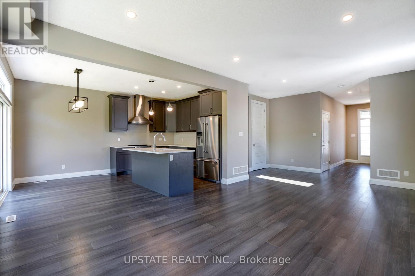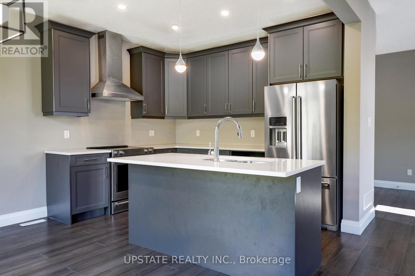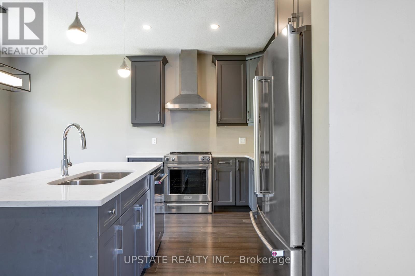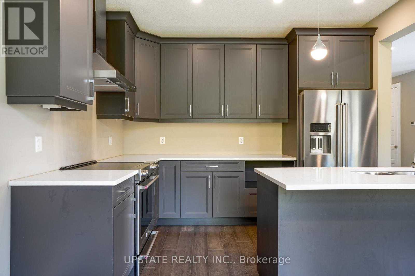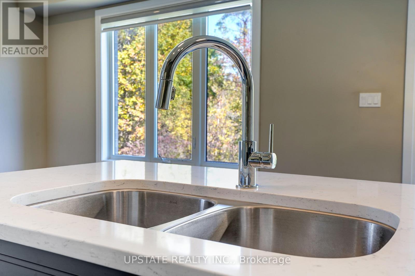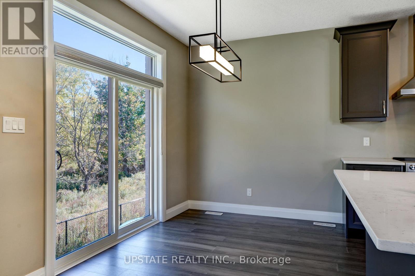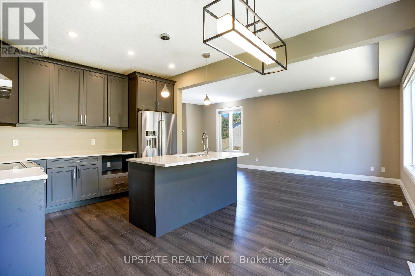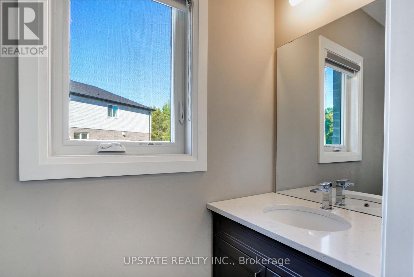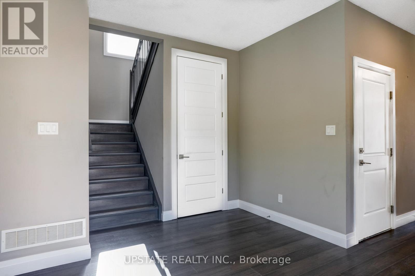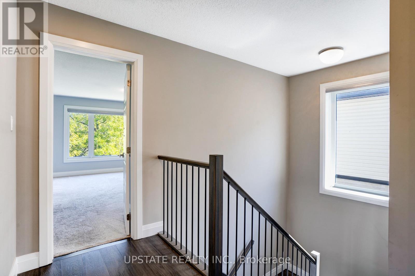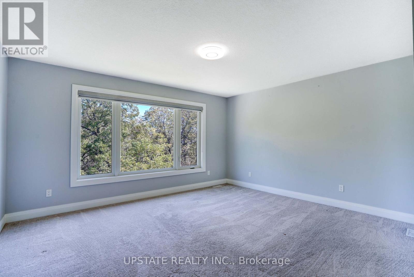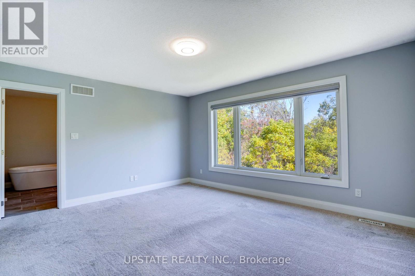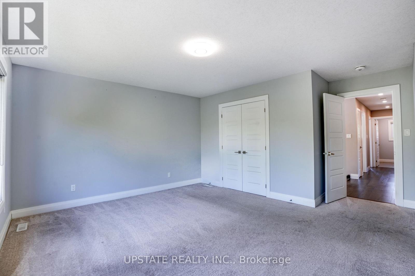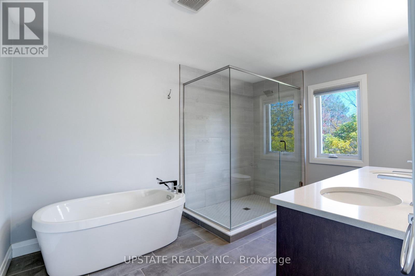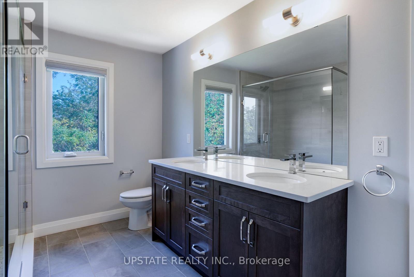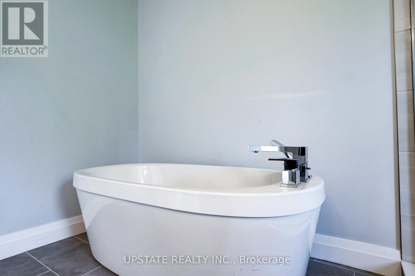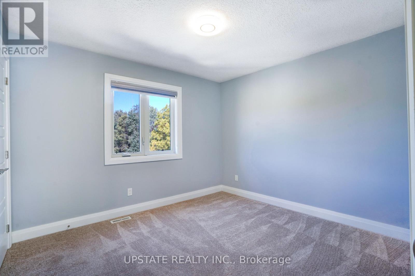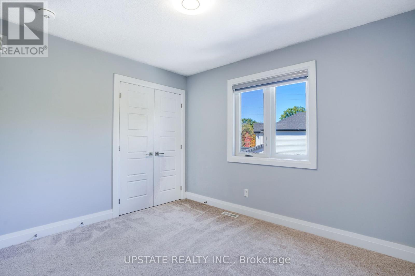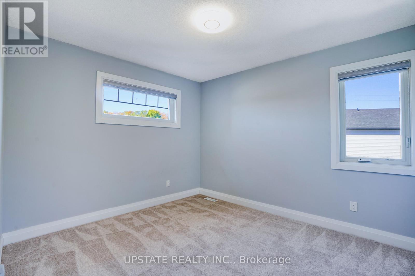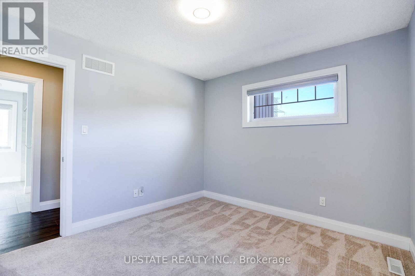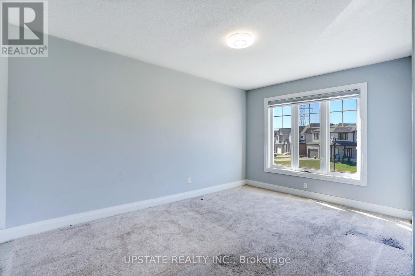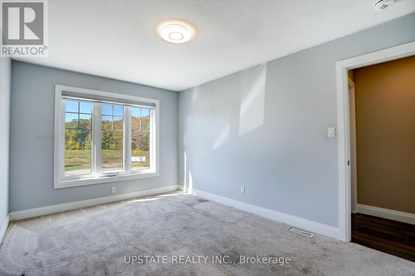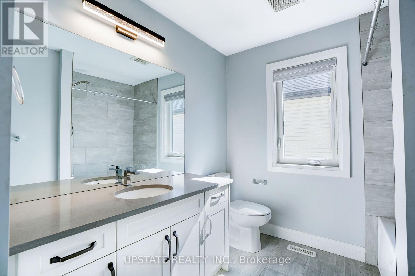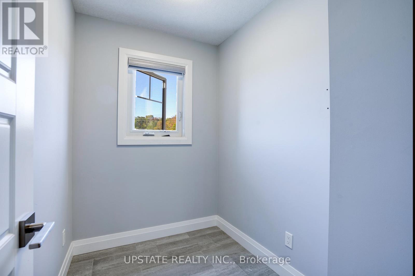2694 Bobolink Lane London South, Ontario N6M 0J9
$799,900
Sunlight Heritage Homes proudly offers 1,949 sq. ft. of thoughtfully crafted living space in the sought-after Old Victoria on the Thames community, perfectly situated with views of green space and a serene pond. The spacious open-concept main floor features a stylish kitchen with quartz countertops, 36" upper cabinets complete with valance and crown moulding, a microwave shelf, and a functional island with a breakfast bar. The adjoining great room boasts 9' ceilings and large windows that fill the space with natural light, while the dinette includes sliding doors leading to the backyard. A convenient 2-piece bathroom completes the main level. Upstairs, youll find four generous bedrooms, including a primary suite with a walk-in closet and a luxurious 4-piece ensuite featuring double sinks. The upper level also includes a laundry closet and a main bathroom. The bright walk-out basement offers access to the peaceful pond and green space.Standard features include laminate flooring on the main level (excluding the bathroom), a 5' patio slider, 9' ceilings on the main floor, a basement bathroom rough-in, a fully drywalled garage, and two pot lights above the island plus much more! (id:61852)
Property Details
| MLS® Number | X12452851 |
| Property Type | Single Family |
| Community Name | South U |
| AmenitiesNearBy | Golf Nearby, Hospital |
| EquipmentType | Water Heater |
| Features | Wooded Area, Sloping, Sump Pump |
| ParkingSpaceTotal | 4 |
| RentalEquipmentType | Water Heater |
| Structure | Porch |
Building
| BathroomTotal | 3 |
| BedroomsAboveGround | 4 |
| BedroomsTotal | 4 |
| Age | New Building |
| Appliances | Dishwasher, Dryer, Stove, Washer, Window Coverings, Refrigerator |
| BasementDevelopment | Unfinished |
| BasementType | N/a (unfinished) |
| ConstructionStyleAttachment | Detached |
| CoolingType | Central Air Conditioning |
| ExteriorFinish | Vinyl Siding, Brick |
| FoundationType | Poured Concrete |
| HalfBathTotal | 1 |
| HeatingFuel | Natural Gas |
| HeatingType | Forced Air |
| StoriesTotal | 2 |
| SizeInterior | 1500 - 2000 Sqft |
| Type | House |
| UtilityWater | Municipal Water |
Parking
| Attached Garage | |
| Garage | |
| Inside Entry |
Land
| Acreage | No |
| LandAmenities | Golf Nearby, Hospital |
| Sewer | Sanitary Sewer |
| SizeDepth | 102 Ft ,3 In |
| SizeFrontage | 33 Ft ,1 In |
| SizeIrregular | 33.1 X 102.3 Ft |
| SizeTotalText | 33.1 X 102.3 Ft|under 1/2 Acre |
Utilities
| Cable | Available |
| Electricity | Available |
| Sewer | Available |
https://www.realtor.ca/real-estate/28968742/2694-bobolink-lane-london-south-south-u-south-u
Interested?
Contact us for more information
Ramneek Sidhu
Salesperson
9280 Goreway Dr #211
Brampton, Ontario L6P 4N1
Inderjit Atwal
Broker
9280 Goreway Dr #211
Brampton, Ontario L6P 4N1
