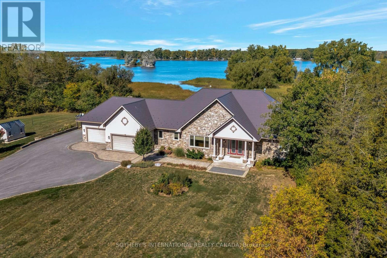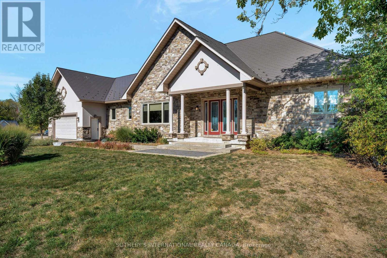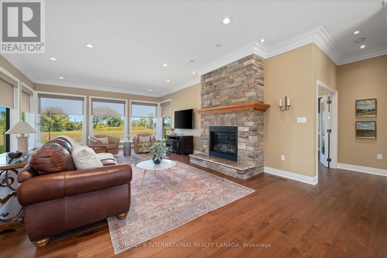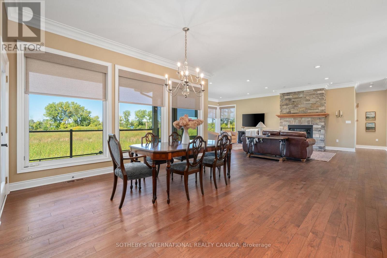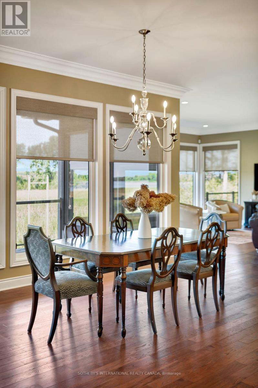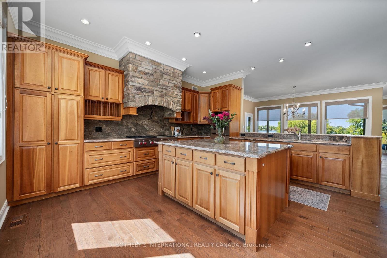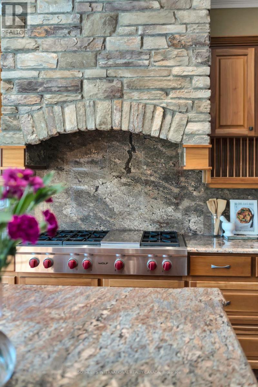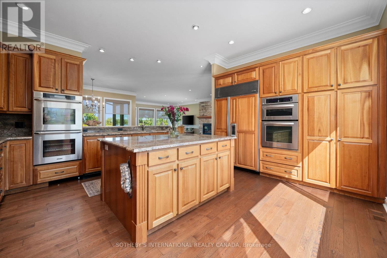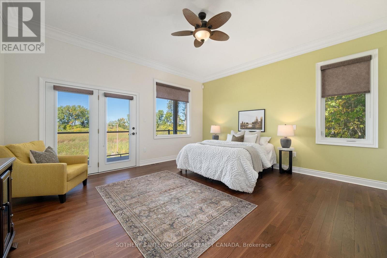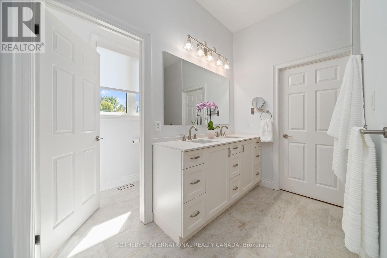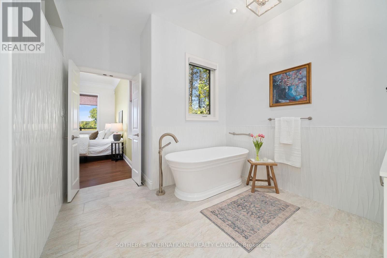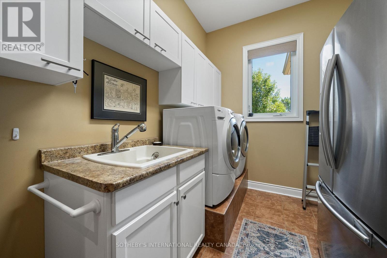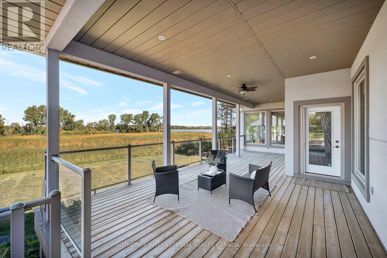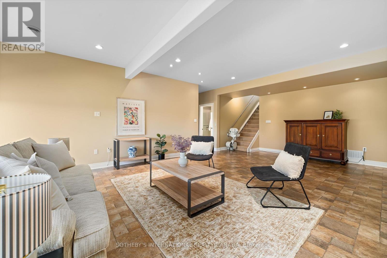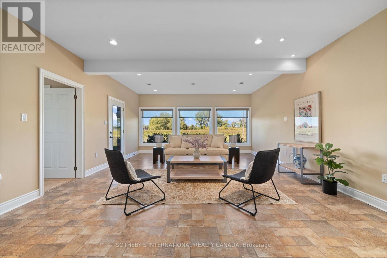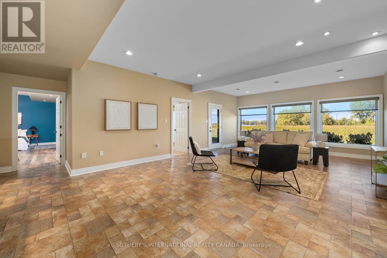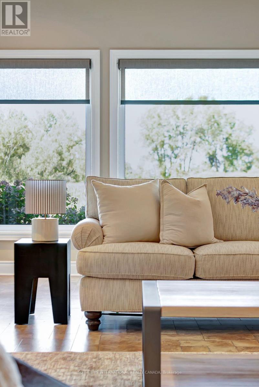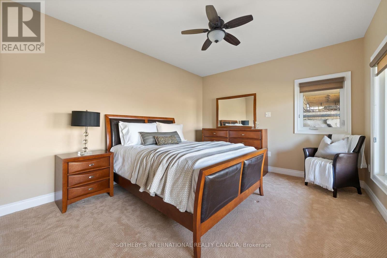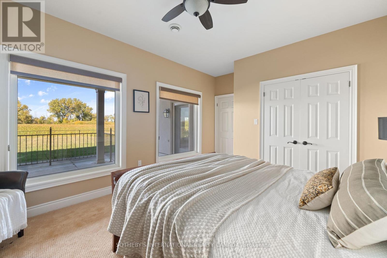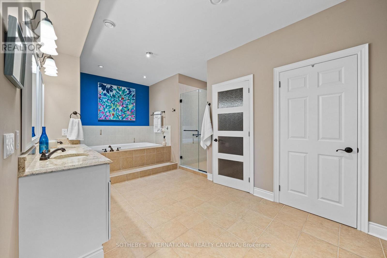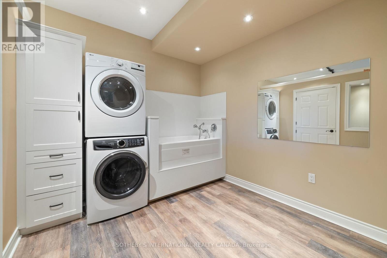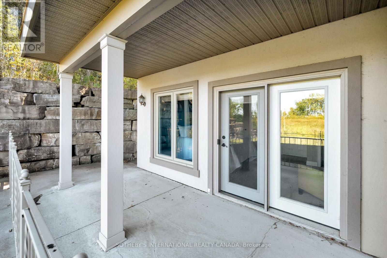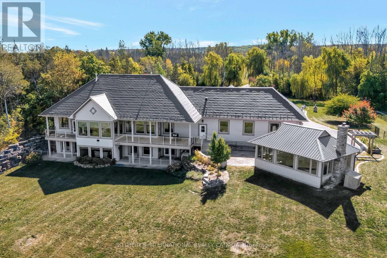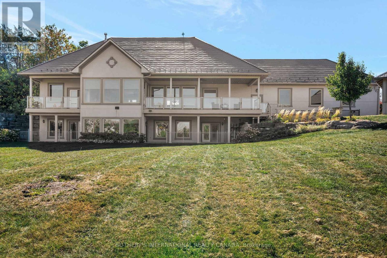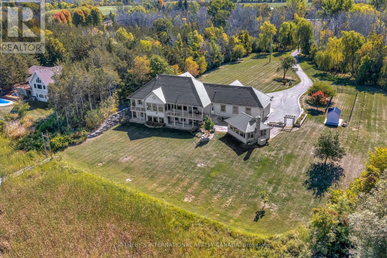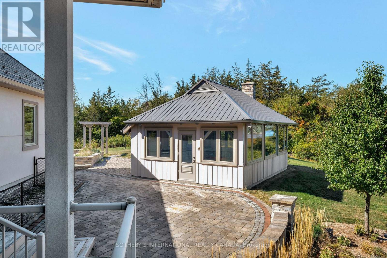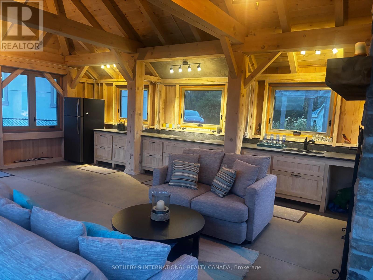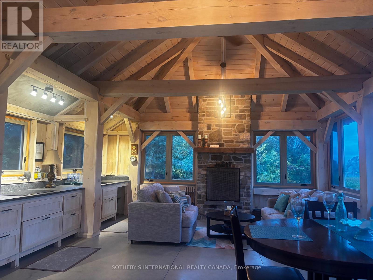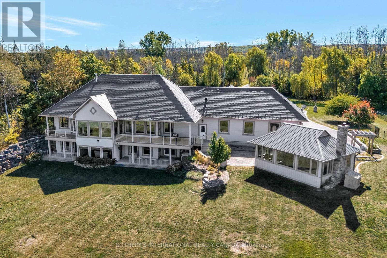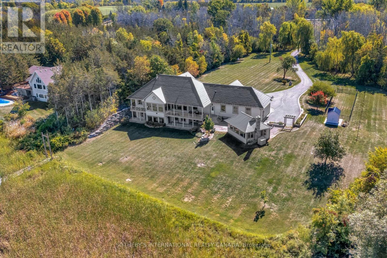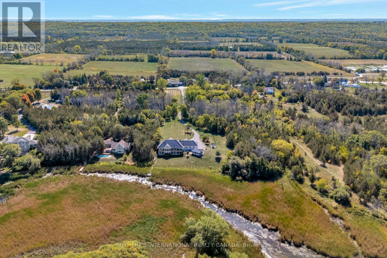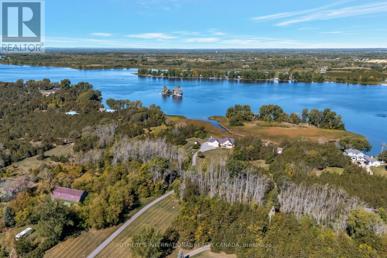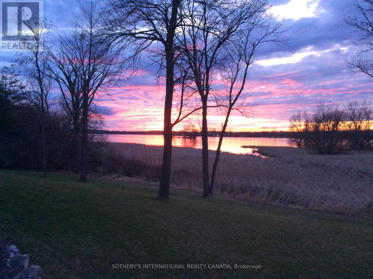2691 County 15 Road Prince Edward County, Ontario K0K 2T0
$1,975,000
Welcome to Willow Shore, a custom executive waterfront estate on the Bay of Quinte offering over 4,000 sq. ft. of refined living space on more than 4 acres of private grounds. Set back from the road along a winding drive, the residence enjoys a tranquil shoreline setting just 15 mins from Picton, surrounded by natural beauty, abundant wildlife, and direct water access for kayaking, canoeing, and paddle boarding. Thoughtfully designed, the home blends seamlessly with its natural surroundings, creating a harmonious retreat where indoor and outdoor living meet. The expansive main level is designed to showcase sweeping Bay views from every room. A chefs kitchen takes center stage, featuring a Wolf gas cooktop, Sub-Zero fridge, built-in espresso station, wine fridge, natural stone and custom cabinetry. The open-concept layout flows into the dining and living areas, complete with a stunning stone fireplace and rich hardwood floors. The primary suite is a true retreat with a spa-inspired 5-piece ensuite, dual vanity, spacious walk-in closet, and private walk-out to the wrap-around deck. The lower level extends the living space with two additional bedrooms, a large family room, walk-out to a covered patio, and a unique built-in pet grooming station perfect for animal lovers. Thoughtful finishes and natural light throughout make it ideal for both family living and entertaining. Outdoor spaces are equally impressive, including extensive stone patios, landscaped walkways, and a custom gazebo with fireplace an all-season gathering place designed for entertaining or enjoying magnificent sunsets. Additional features include a spacious laundry/mudroom, elegant entryway with glass-inset double doors, and oversized windows that frame uninterrupted waterfront views. Willow Shore is a rare blend of luxury, privacy, and nature whether envisioned as a year-round residence or the ultimate County retreat. An extraordinary opportunity for those seeking waterfront living at its finest. (id:61852)
Property Details
| MLS® Number | X12428444 |
| Property Type | Single Family |
| Community Name | Sophiasburg Ward |
| CommunityFeatures | School Bus |
| Easement | Unknown |
| Features | Wooded Area, Waterway, Flat Site, Wheelchair Access, Marsh, Carpet Free, Gazebo |
| ParkingSpaceTotal | 14 |
| Structure | Deck, Porch, Shed, Dock |
| ViewType | View, Lake View, Direct Water View |
| WaterFrontType | Waterfront |
Building
| BathroomTotal | 3 |
| BedroomsAboveGround | 1 |
| BedroomsBelowGround | 3 |
| BedroomsTotal | 4 |
| Age | 16 To 30 Years |
| Amenities | Fireplace(s) |
| Appliances | Oven - Built-in, Central Vacuum, Water Purifier, Water Softener, Water Treatment, Cooktop, Dishwasher, Dryer, Oven, Stove, Two Washers, Wine Fridge, Refrigerator |
| ArchitecturalStyle | Raised Bungalow |
| BasementDevelopment | Finished |
| BasementFeatures | Walk Out |
| BasementType | N/a (finished) |
| ConstructionStyleAttachment | Detached |
| CoolingType | Central Air Conditioning |
| ExteriorFinish | Stone, Stucco |
| FireProtection | Smoke Detectors |
| FireplacePresent | Yes |
| FireplaceTotal | 1 |
| FoundationType | Block |
| HeatingFuel | Propane |
| HeatingType | Forced Air |
| StoriesTotal | 1 |
| SizeInterior | 3500 - 5000 Sqft |
| Type | House |
| UtilityPower | Generator |
| UtilityWater | Dug Well |
Parking
| Garage |
Land
| AccessType | Public Road, Highway Access, Private Docking |
| Acreage | Yes |
| FenceType | Partially Fenced, Fenced Yard |
| LandscapeFeatures | Landscaped, Lawn Sprinkler |
| Sewer | Septic System |
| SizeDepth | 1001 Ft |
| SizeFrontage | 200 Ft |
| SizeIrregular | 200 X 1001 Ft |
| SizeTotalText | 200 X 1001 Ft|2 - 4.99 Acres |
| SurfaceWater | Lake/pond |
Utilities
| Cable | Installed |
| Electricity | Installed |
| Telephone | Connected |
Interested?
Contact us for more information
Andrea Bertucci
Salesperson
1867 Yonge Street Ste 100
Toronto, Ontario M4S 1Y5
