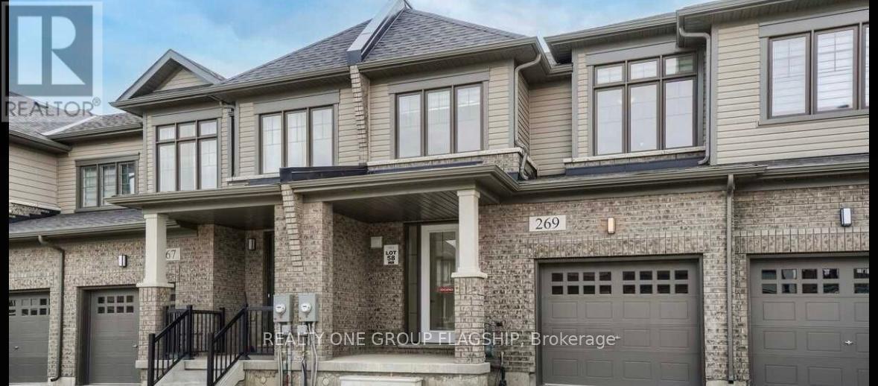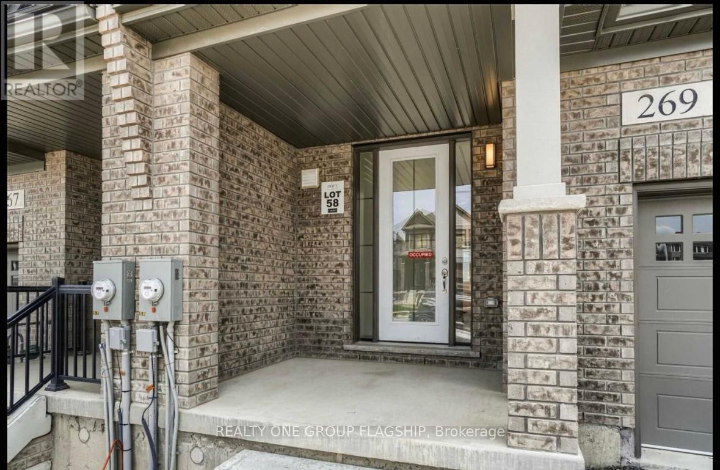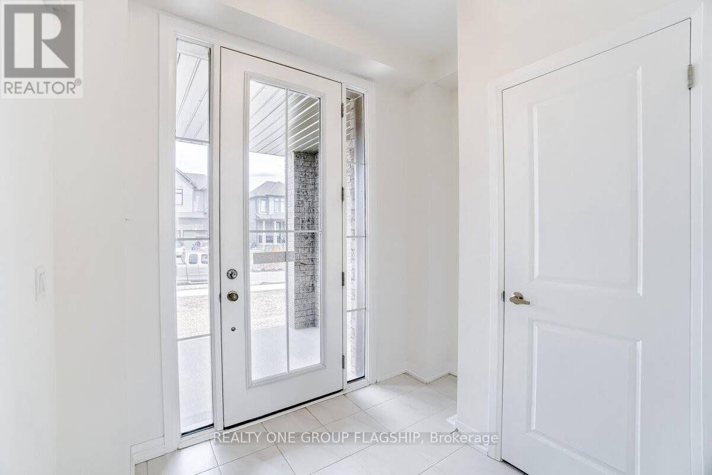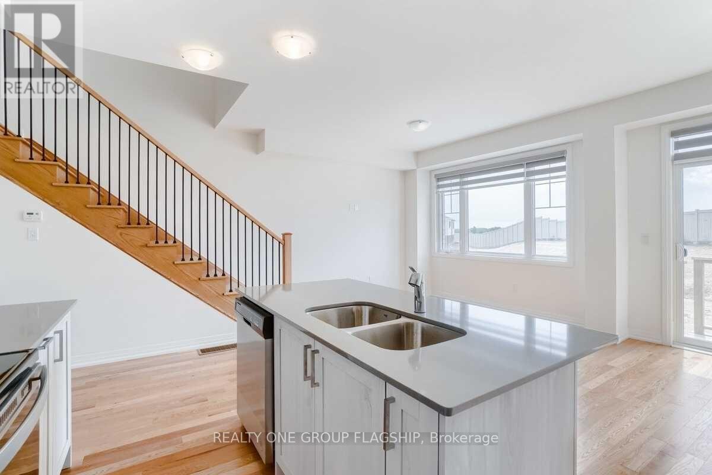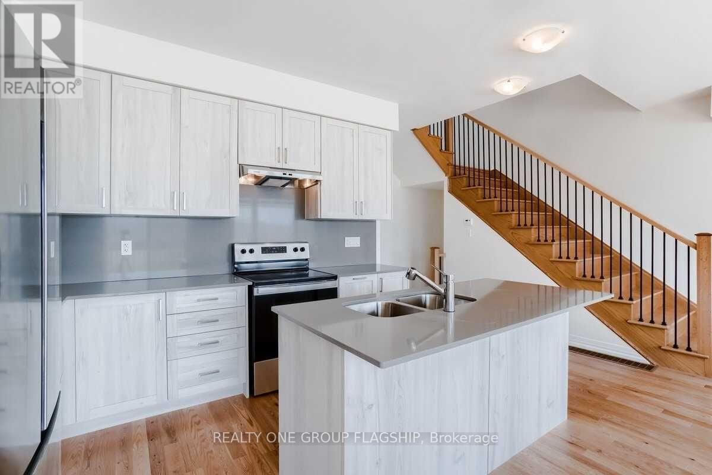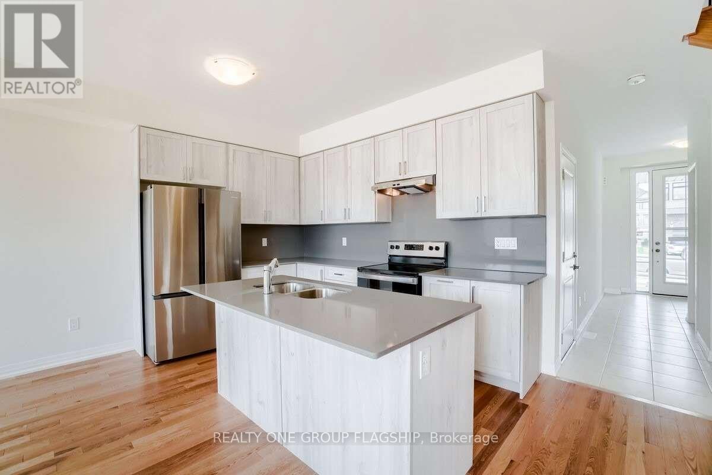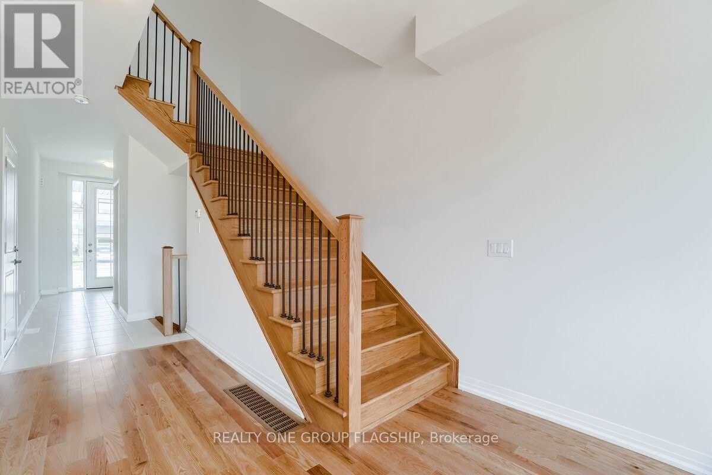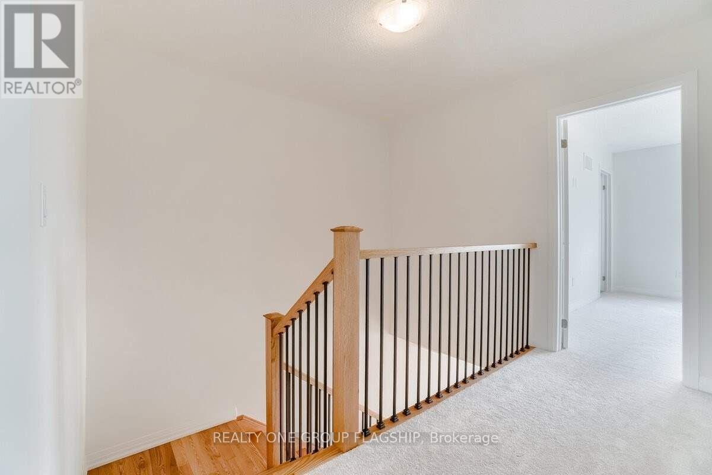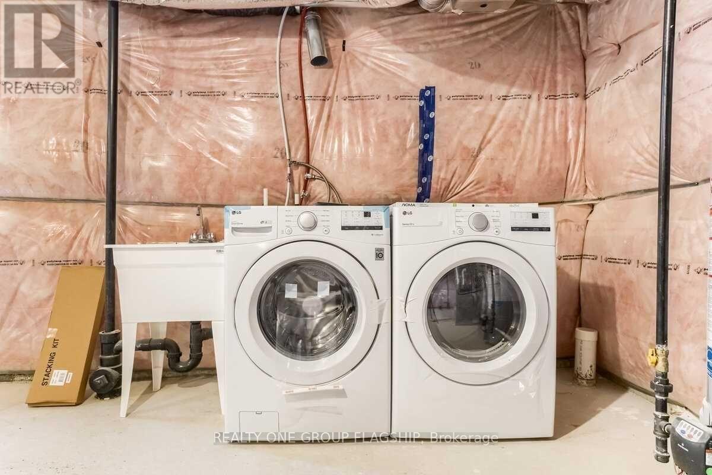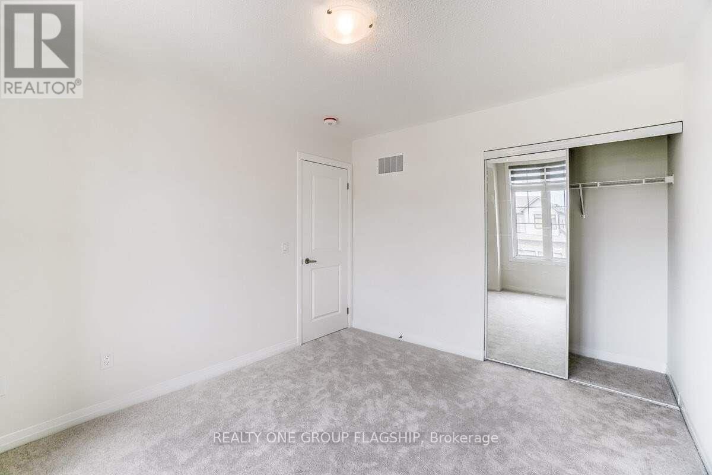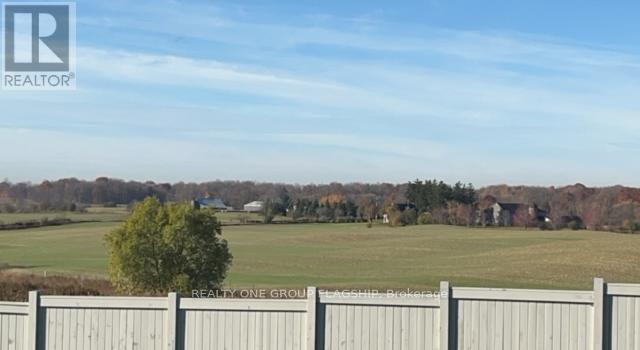269 Provident Way N Hamilton, Ontario L0R 1W0
3 Bedroom
3 Bathroom
1100 - 1500 sqft
Central Air Conditioning
Forced Air
$675,999
Family Home Townhouse In The Emerging Community Of Mount Hope. No Homes In The Back. 3 Bedrooms, 2.5 Baths, Open Concept Main Area With High 9Ft Ceilings, Hardwood And Broadloom Flooring Throughout, Eat-In Kitchen With Stainless Steel Appliances. Spacious Principal Bedroom W/ Walk-In Closet And Large Ensuite. Close To Highways, Shopping (id:61852)
Property Details
| MLS® Number | X12445817 |
| Property Type | Single Family |
| Neigbourhood | Mount Hope |
| Community Name | Mount Hope |
| ParkingSpaceTotal | 2 |
Building
| BathroomTotal | 3 |
| BedroomsAboveGround | 3 |
| BedroomsTotal | 3 |
| Age | 0 To 5 Years |
| BasementDevelopment | Unfinished |
| BasementType | N/a (unfinished) |
| ConstructionStyleAttachment | Attached |
| CoolingType | Central Air Conditioning |
| ExteriorFinish | Brick Facing |
| HalfBathTotal | 1 |
| HeatingFuel | Natural Gas |
| HeatingType | Forced Air |
| StoriesTotal | 2 |
| SizeInterior | 1100 - 1500 Sqft |
| Type | Row / Townhouse |
| UtilityWater | Municipal Water |
Parking
| Attached Garage | |
| Garage |
Land
| Acreage | No |
| Sewer | Sanitary Sewer |
| SizeDepth | 144 Ft ,10 In |
| SizeFrontage | 21 Ft ,3 In |
| SizeIrregular | 21.3 X 144.9 Ft |
| SizeTotalText | 21.3 X 144.9 Ft |
Rooms
| Level | Type | Length | Width | Dimensions |
|---|---|---|---|---|
| Second Level | Primary Bedroom | 4.57 m | 3.4 m | 4.57 m x 3.4 m |
| Second Level | Bedroom 2 | 3.47 m | 2.67 m | 3.47 m x 2.67 m |
| Third Level | Bedroom 3 | 3.26 m | 3 m | 3.26 m x 3 m |
| Main Level | Kitchen | 3.45 m | 2.4 m | 3.45 m x 2.4 m |
| Ground Level | Living Room | 6.2 m | 3.3 m | 6.2 m x 3.3 m |
https://www.realtor.ca/real-estate/28953745/269-provident-way-n-hamilton-mount-hope-mount-hope
Interested?
Contact us for more information
Israa Al-Aboosi
Salesperson
Realty One Group Flagship
1377 The Queensway #101
Toronto, Ontario M8Z 1T1
1377 The Queensway #101
Toronto, Ontario M8Z 1T1
