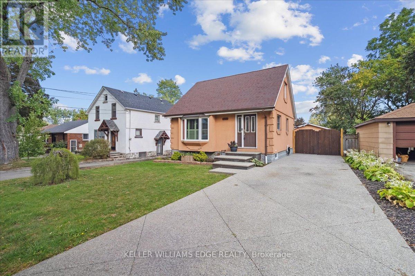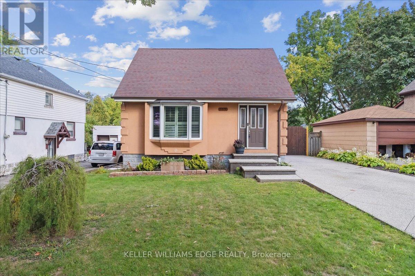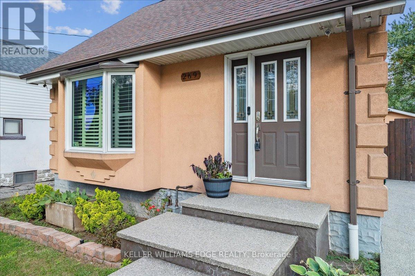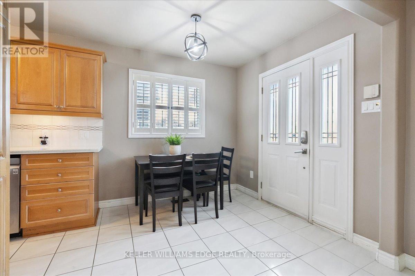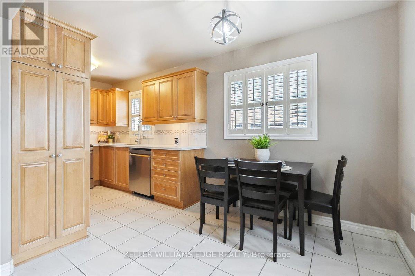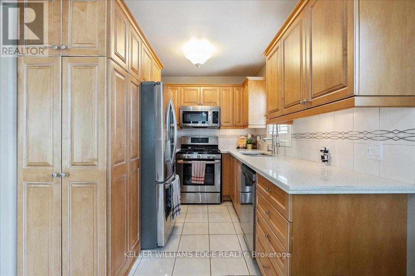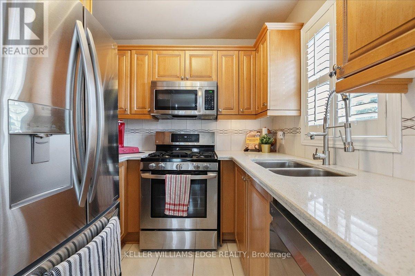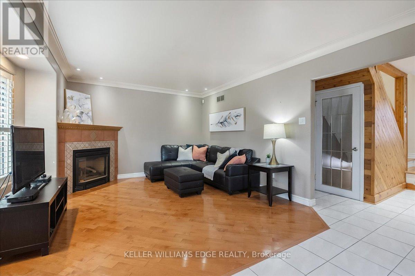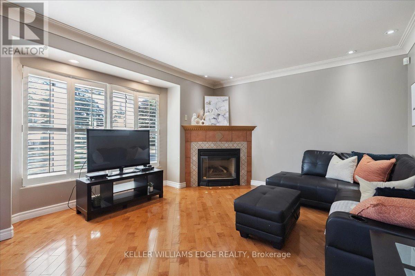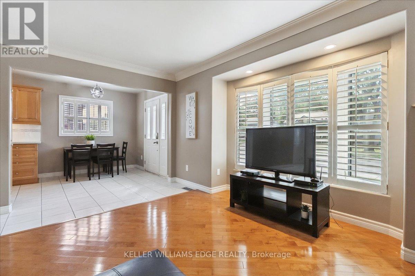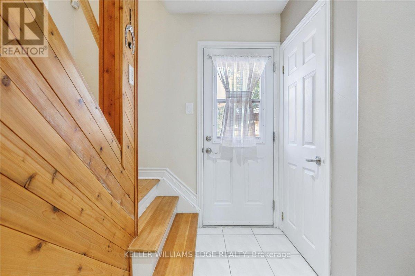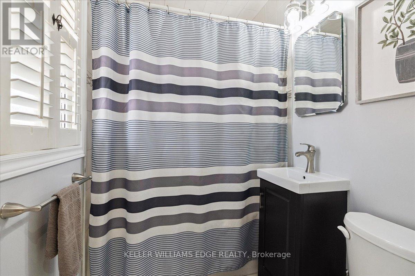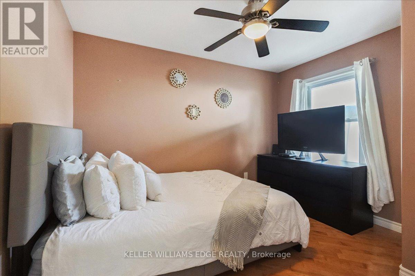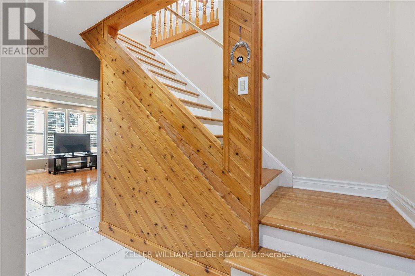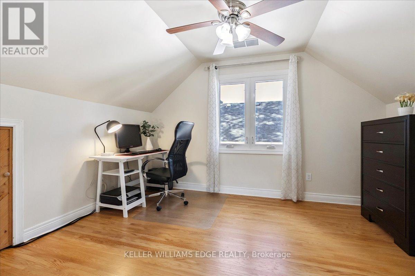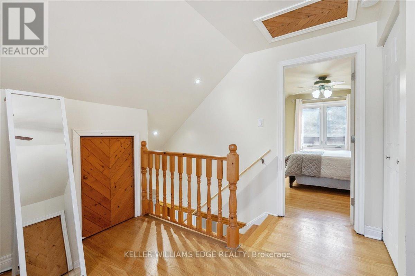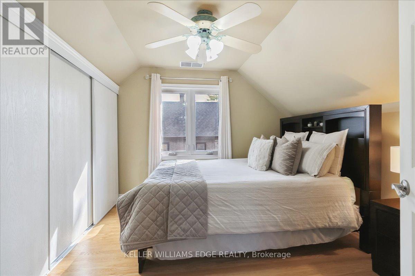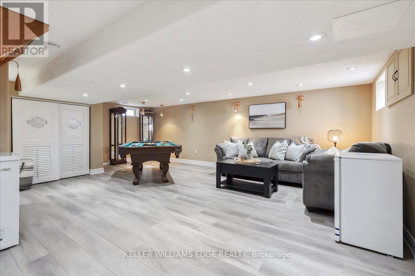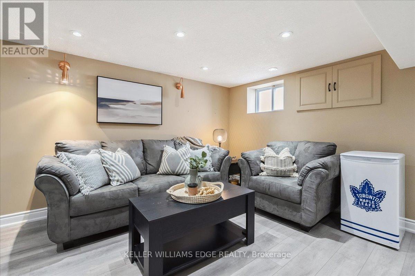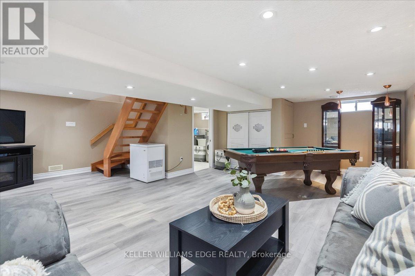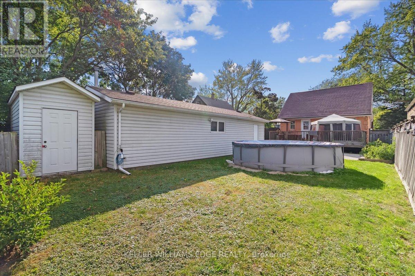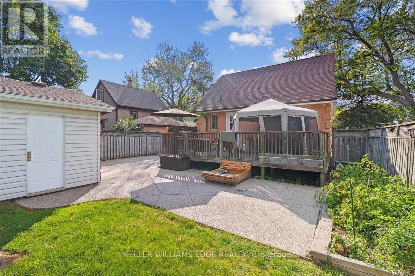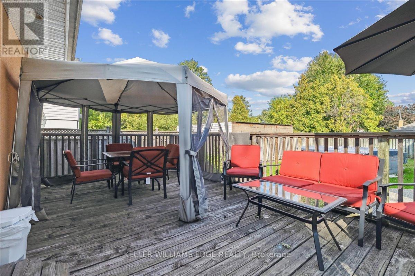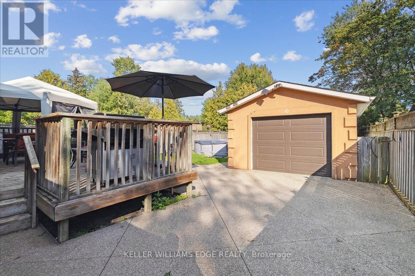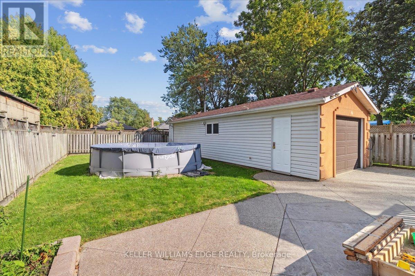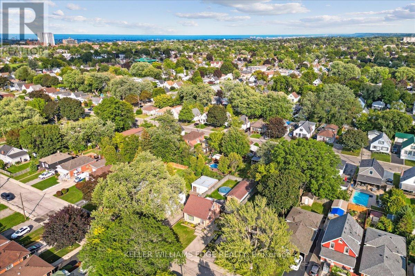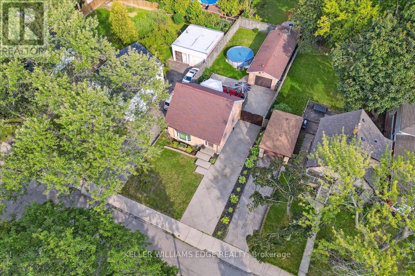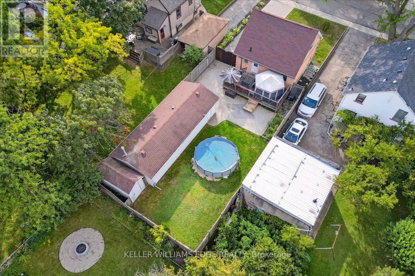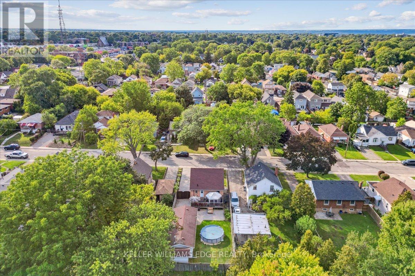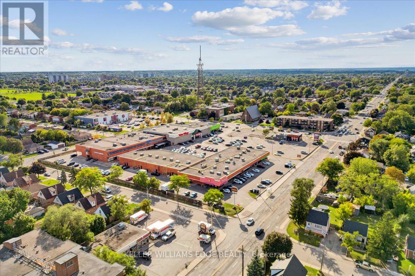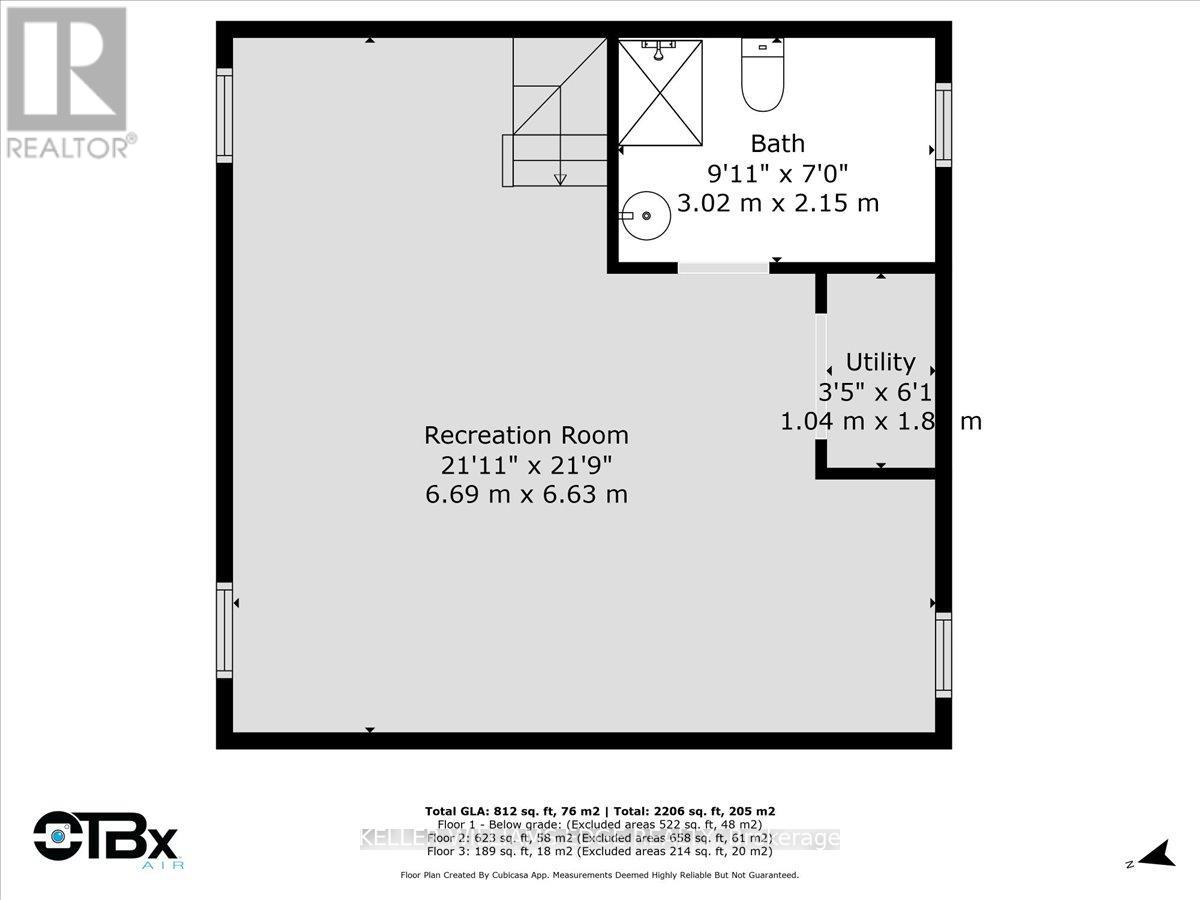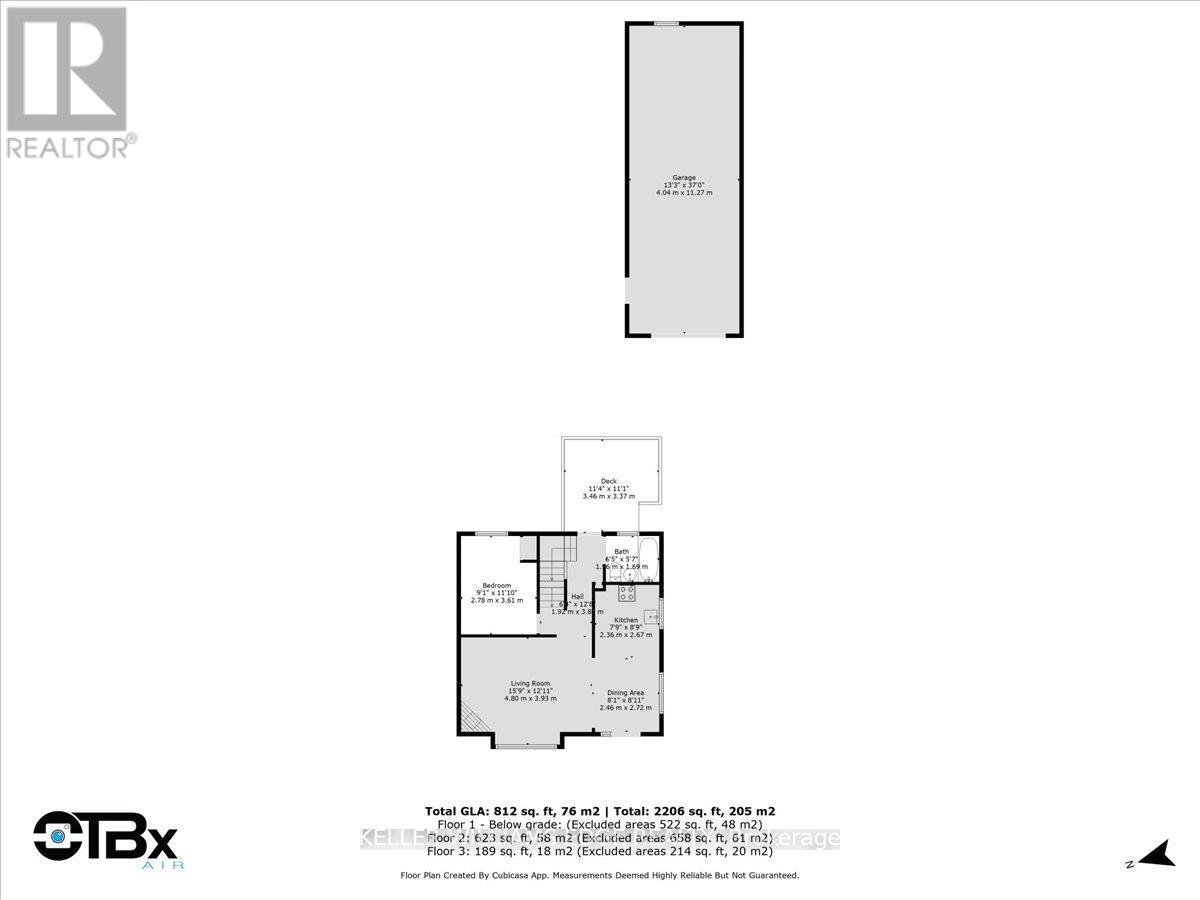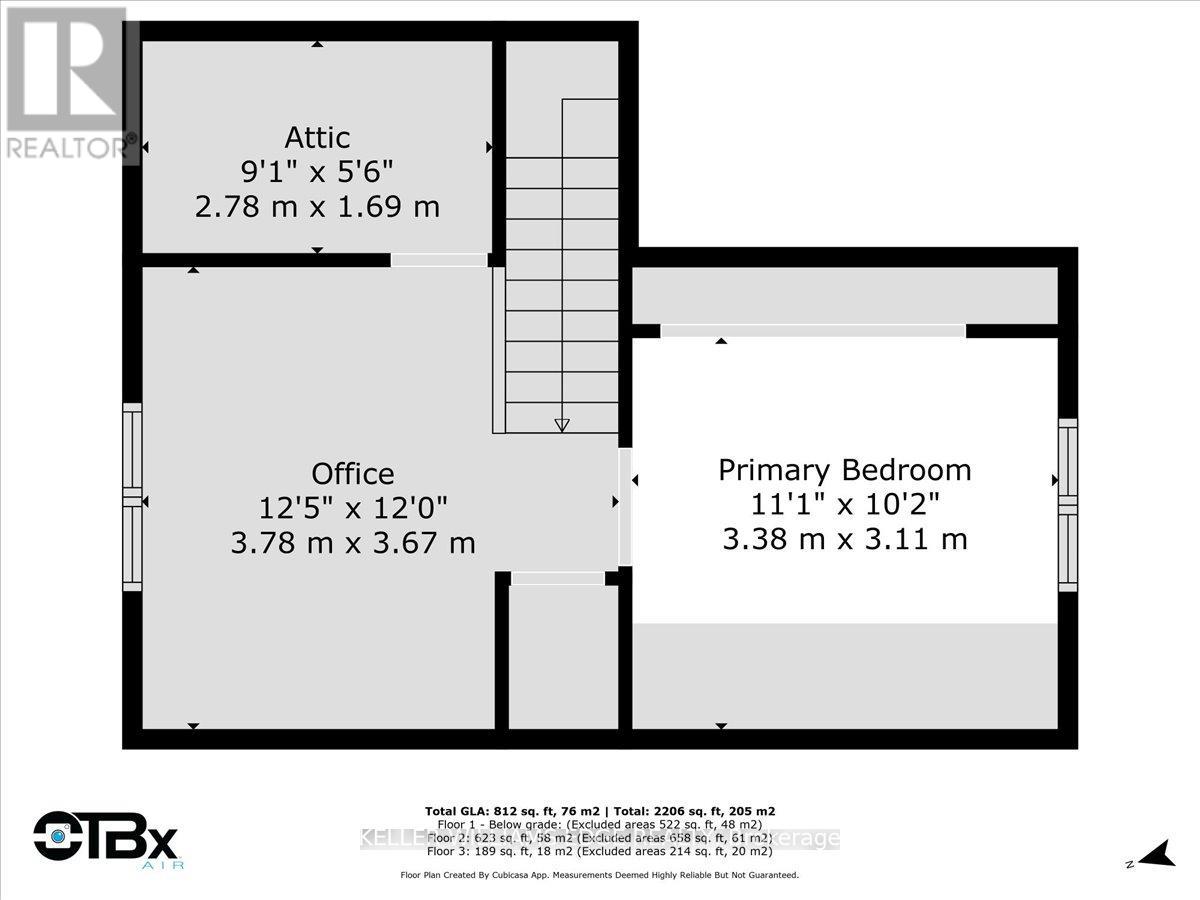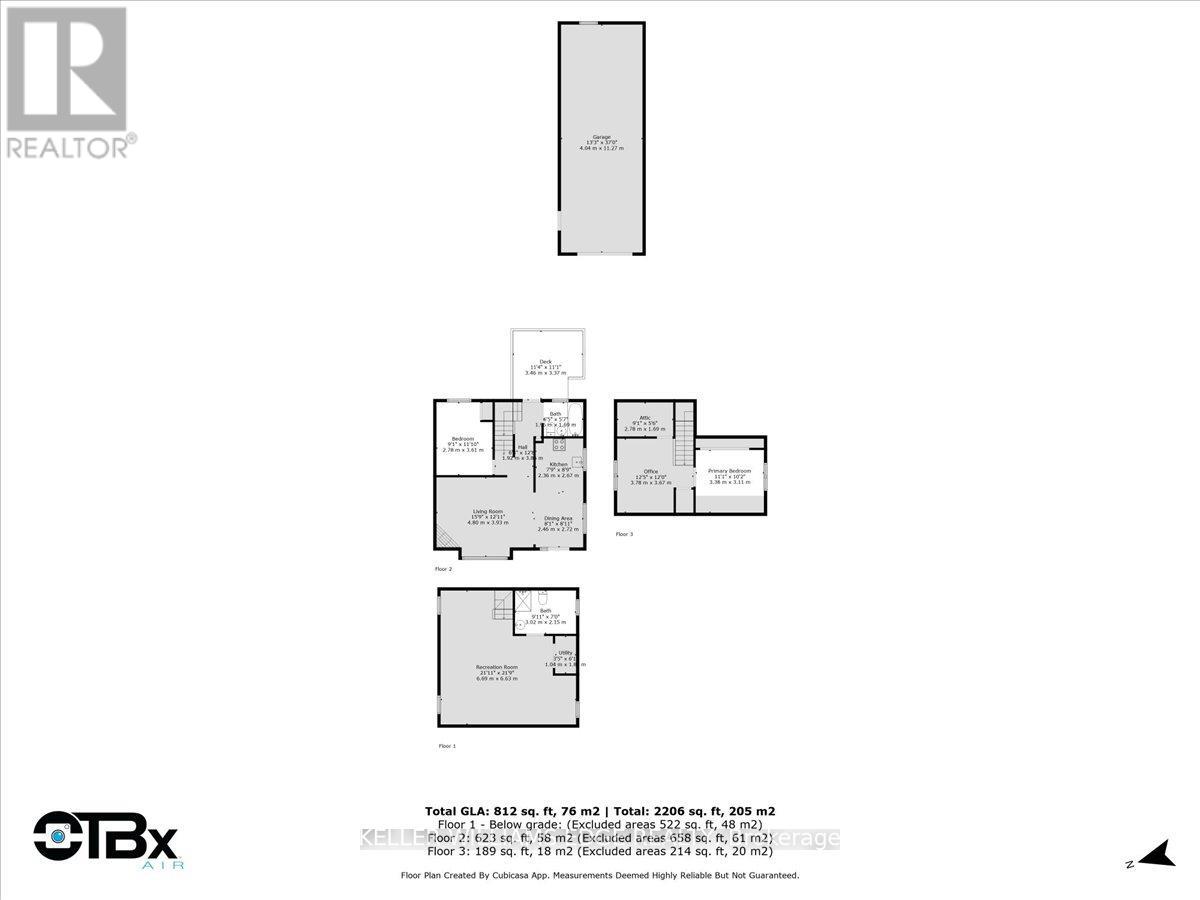269 East 25th Street Hamilton, Ontario L8V 3A6
$625,000
Beautifully updated and lovingly maintained, this charming stucco home offers a perfect blend of modern updates and timeless character. From the moment you arrive, youll notice the meticulous landscaping, aggregate driveway with ample parking, and deep garage that is insulated, drywalled, and equipped with natural gas heatideal as a workshop, extra parking, or the ultimate man cave.Inside, you'll find thoughtful upgrades throughout. The main floor features a spacious primary bedroom, while the second level offers a great sized bedroom and den/bonus space that could be converted back to a third bedroom. The lower level has been renovated with maple stairs, new flooring and trim, pot lighting, and a full 3-piece bathroom combined with the laundry room, making it an inviting space for entertaining or extended family. Updates include: Furnace (2024), HWT (2024), Basement Renovation (2024), Garage Furnace (2021), AC (2019), Kitchen Countertop & Backsplash (2019), Bay Window 2019, Back Door (2019), Main Floor Bathroom(2019), Floors & Stairs refinished (2019) (id:61852)
Property Details
| MLS® Number | X12392746 |
| Property Type | Single Family |
| Neigbourhood | Eastmount |
| Community Name | Eastmount |
| EquipmentType | None, Water Heater |
| Features | Carpet Free |
| ParkingSpaceTotal | 5 |
| RentalEquipmentType | None, Water Heater |
Building
| BathroomTotal | 2 |
| BedroomsAboveGround | 2 |
| BedroomsTotal | 2 |
| Age | 51 To 99 Years |
| Amenities | Fireplace(s) |
| Appliances | Dishwasher, Dryer, Stove, Washer, Window Coverings, Refrigerator |
| BasementDevelopment | Partially Finished |
| BasementType | Full (partially Finished) |
| ConstructionStyleAttachment | Detached |
| CoolingType | Central Air Conditioning |
| ExteriorFinish | Stucco |
| FireplacePresent | Yes |
| FireplaceTotal | 1 |
| FoundationType | Block |
| HeatingFuel | Natural Gas |
| HeatingType | Forced Air |
| StoriesTotal | 2 |
| SizeInterior | 700 - 1100 Sqft |
| Type | House |
| UtilityWater | Municipal Water |
Parking
| Detached Garage | |
| Garage |
Land
| Acreage | No |
| Sewer | Sanitary Sewer |
| SizeDepth | 108 Ft |
| SizeFrontage | 40 Ft |
| SizeIrregular | 40 X 108 Ft |
| SizeTotalText | 40 X 108 Ft|under 1/2 Acre |
| ZoningDescription | Res |
Rooms
| Level | Type | Length | Width | Dimensions |
|---|---|---|---|---|
| Second Level | Bedroom | 3.3 m | 3.13 m | 3.3 m x 3.13 m |
| Second Level | Bedroom | 3.87 m | 3.72 m | 3.87 m x 3.72 m |
| Basement | Utility Room | Measurements not available | ||
| Basement | Bathroom | Measurements not available | ||
| Basement | Recreational, Games Room | 6.76 m | 6.66 m | 6.76 m x 6.66 m |
| Main Level | Bathroom | Measurements not available | ||
| Main Level | Bedroom | 2.8 m | 3.59 m | 2.8 m x 3.59 m |
| Main Level | Dining Room | 2.31 m | 2.66 m | 2.31 m x 2.66 m |
| Main Level | Kitchen | 2.31 m | 2.74 m | 2.31 m x 2.74 m |
| Main Level | Living Room | 4.87 m | 3.98 m | 4.87 m x 3.98 m |
https://www.realtor.ca/real-estate/28838844/269-east-25th-street-hamilton-eastmount-eastmount
Interested?
Contact us for more information
Lindsay Castelli
Broker
3185 Harvester Rd Unit 1a
Burlington, Ontario L7N 3N8
