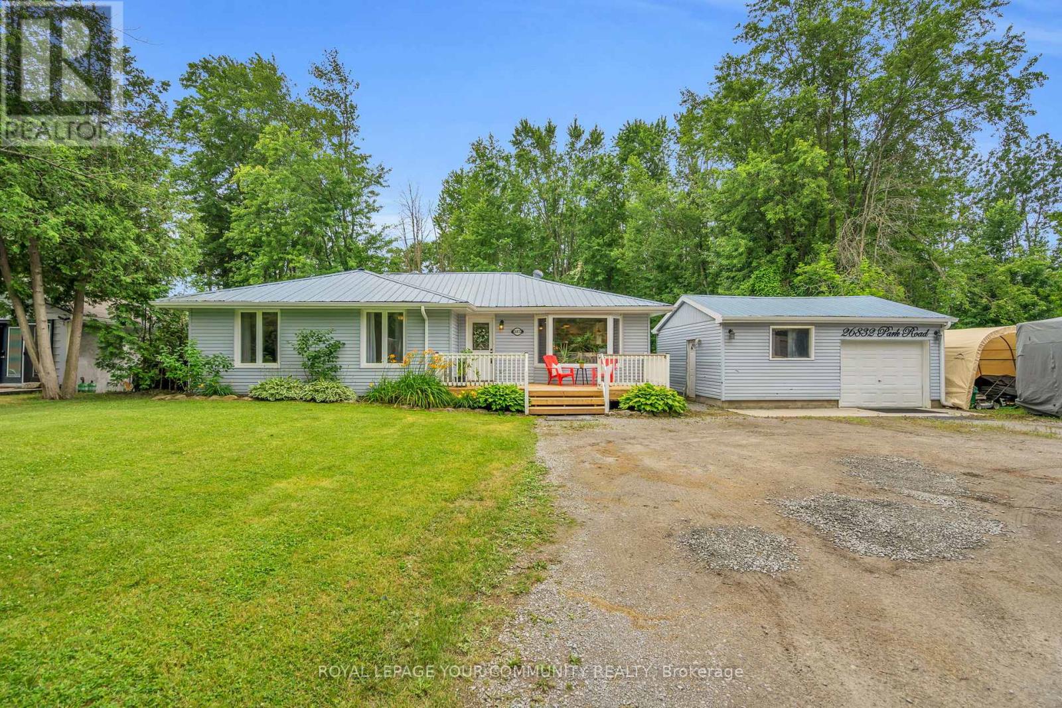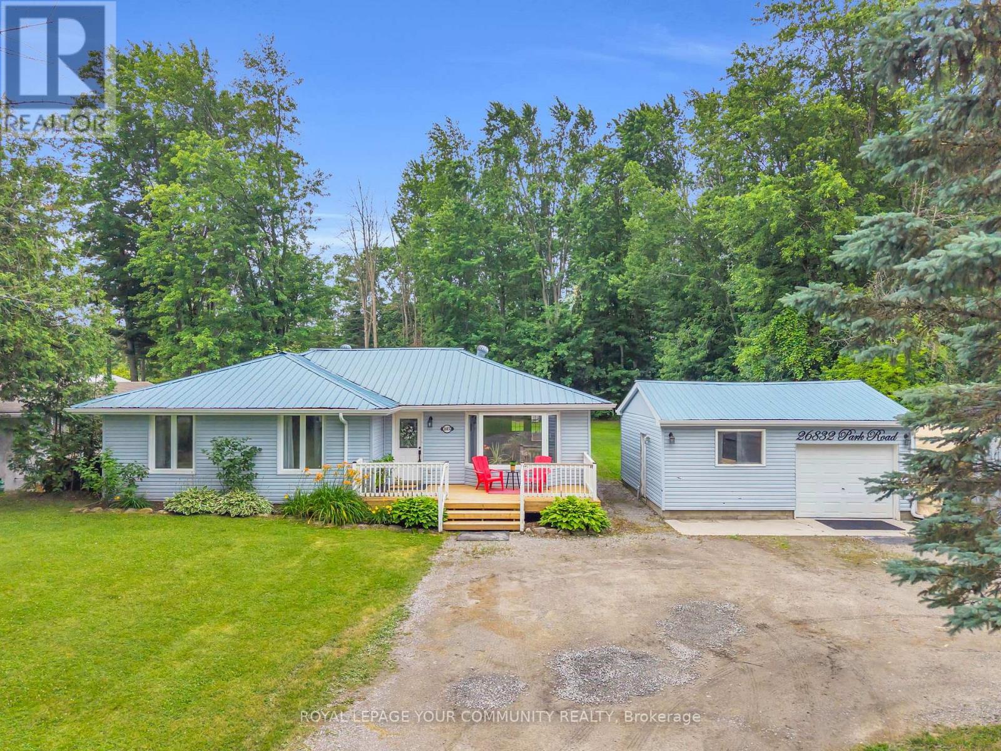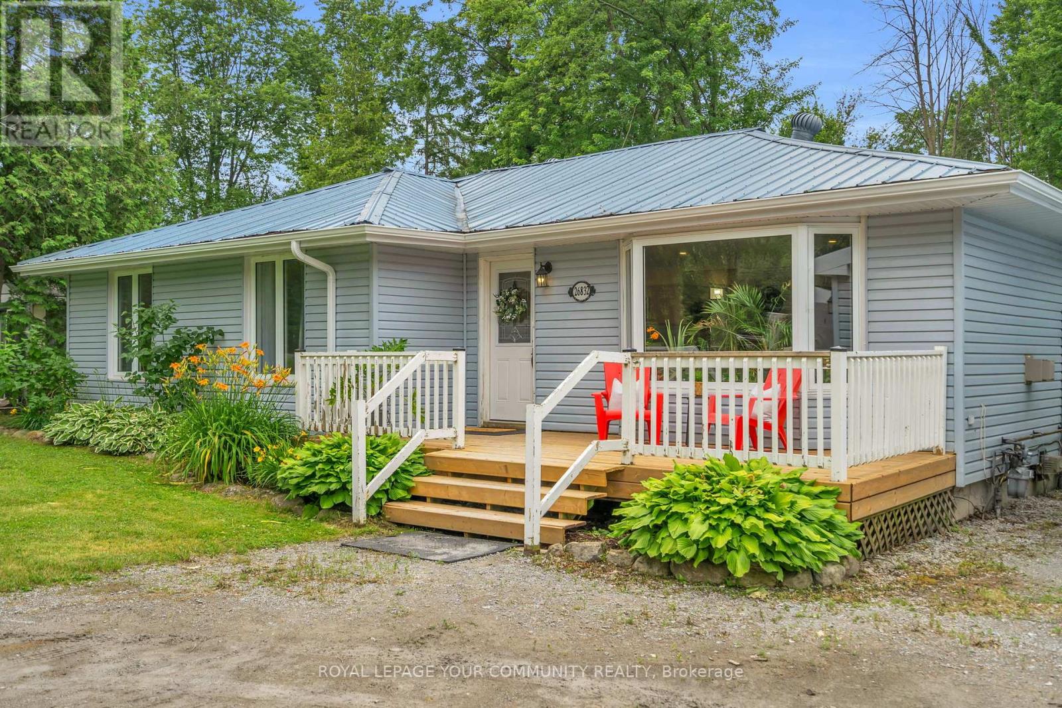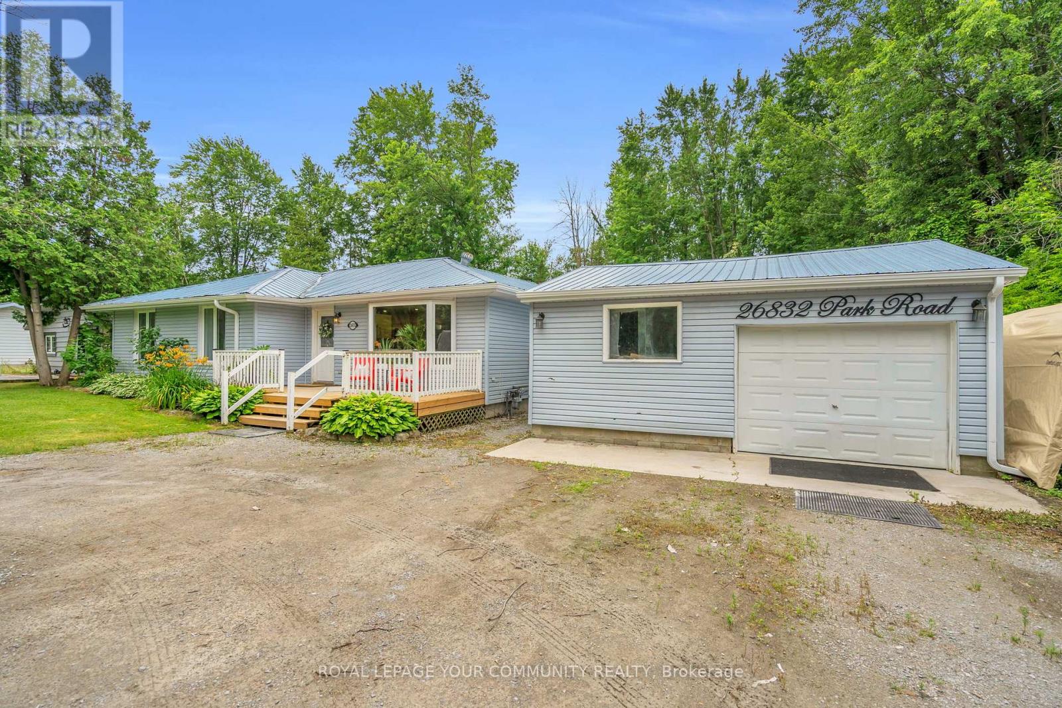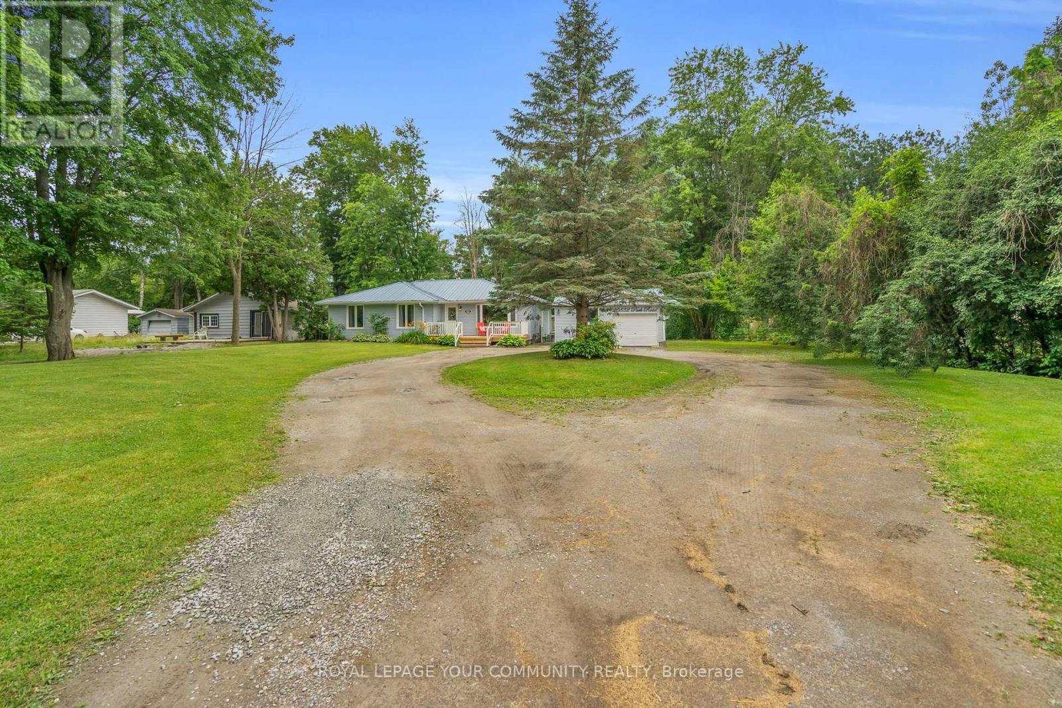26832 Park Road W Georgina, Ontario L0E 1R0
$799,900
Welcome to this move-in ready detached bungalow nestled on a lush 0.65-acre lot, just a stones throw from Sibbalds Point Provincial Park and only moments to the shores of Lake Simcoe. If you've been searching for the perfect blend of modern comfort, outdoor adventure, and peaceful living - this is the one! Inside, you will find just over 1300 square feet of bright, tastefully renovated, open-concept living - including a dreamy kitchen, cozy fireplace and ample storage space with cohesive custom built-in shelving. The spacious primary bedroom feels like a retreat with its own luxe 4pc-ensuite and the heated 1.5 car garage and 8-car circular driveway offers plenty of room for all your toys. Whether its morning walks through Sibbalds, paddling on Simcoe, or nights under the stars in your fully fenced backyard, this home is your gateway to the lifestyle youv'e been craving - and all within an hour from the city. Only a minute drive to Highway 48 and 20 minute drive to Highway 404, making your commute a breeze. (id:61852)
Open House
This property has open houses!
12:00 pm
Ends at:2:00 pm
Property Details
| MLS® Number | N12271128 |
| Property Type | Single Family |
| Community Name | Sutton & Jackson's Point |
| AmenitiesNearBy | Beach, Park, Schools, Golf Nearby |
| Features | Wooded Area, Irregular Lot Size, Sump Pump |
| ParkingSpaceTotal | 9 |
| Structure | Shed |
Building
| BathroomTotal | 2 |
| BedroomsAboveGround | 3 |
| BedroomsTotal | 3 |
| Amenities | Fireplace(s) |
| Appliances | Dishwasher, Dryer, Microwave, Range, Stove, Washer, Water Softener, Window Coverings, Refrigerator |
| ArchitecturalStyle | Bungalow |
| BasementType | Crawl Space |
| ConstructionStyleAttachment | Detached |
| CoolingType | Central Air Conditioning |
| ExteriorFinish | Vinyl Siding |
| FireProtection | Smoke Detectors |
| FireplacePresent | Yes |
| FireplaceTotal | 1 |
| FoundationType | Block |
| HeatingFuel | Natural Gas |
| HeatingType | Forced Air |
| StoriesTotal | 1 |
| SizeInterior | 1100 - 1500 Sqft |
| Type | House |
| UtilityWater | Drilled Well |
Parking
| Detached Garage | |
| Garage |
Land
| Acreage | No |
| FenceType | Fenced Yard |
| LandAmenities | Beach, Park, Schools, Golf Nearby |
| Sewer | Septic System |
| SizeDepth | 258 Ft |
| SizeFrontage | 120 Ft |
| SizeIrregular | 120 X 258 Ft ; 260.63ftx107.23ftx258.03x120.03ft |
| SizeTotalText | 120 X 258 Ft ; 260.63ftx107.23ftx258.03x120.03ft|1/2 - 1.99 Acres |
| ZoningDescription | Rural Residential |
Rooms
| Level | Type | Length | Width | Dimensions |
|---|---|---|---|---|
| Main Level | Foyer | 3.58 m | 1.47 m | 3.58 m x 1.47 m |
| Main Level | Living Room | 4.42 m | 4.29 m | 4.42 m x 4.29 m |
| Main Level | Dining Room | 3.61 m | 4.29 m | 3.61 m x 4.29 m |
| Main Level | Eating Area | 2.43 m | 3.2 m | 2.43 m x 3.2 m |
| Main Level | Kitchen | 3.68 m | 3.71 m | 3.68 m x 3.71 m |
| Main Level | Primary Bedroom | 3.67 m | 5.13 m | 3.67 m x 5.13 m |
| Main Level | Bedroom 2 | 3.68 m | 3.51 m | 3.68 m x 3.51 m |
| Main Level | Bedroom 3 | 2.41 m | 3.52 m | 2.41 m x 3.52 m |
| Main Level | Bathroom | 2.49 m | 3.25 m | 2.49 m x 3.25 m |
| Main Level | Bathroom | 1.45 m | 2.1 m | 1.45 m x 2.1 m |
Utilities
| Cable | Available |
| Electricity | Installed |
Interested?
Contact us for more information
Natalie Arlene Ryan
Salesperson
Kelsey Baxter
Salesperson
