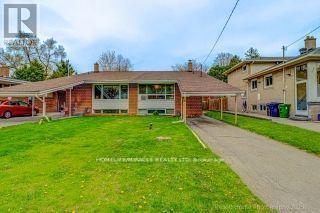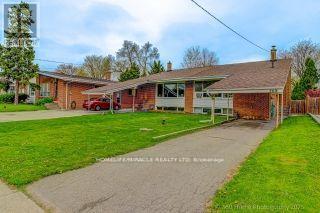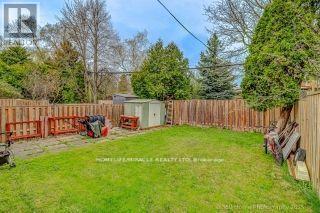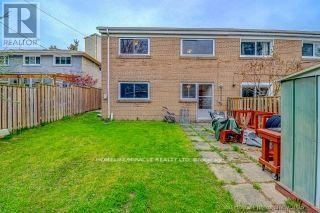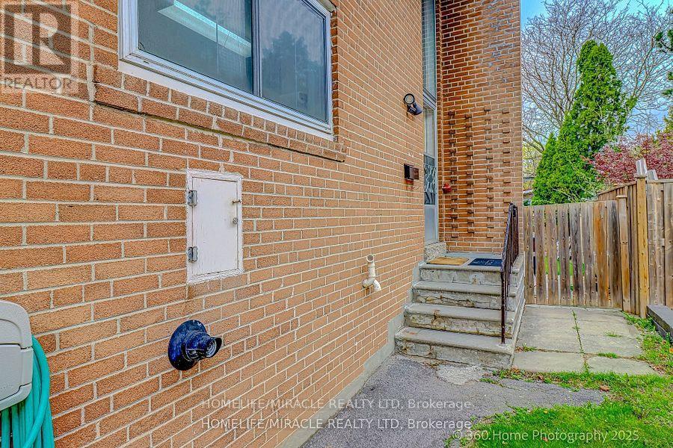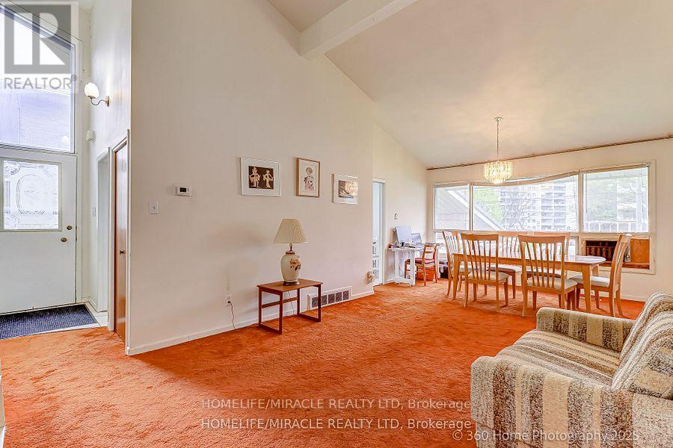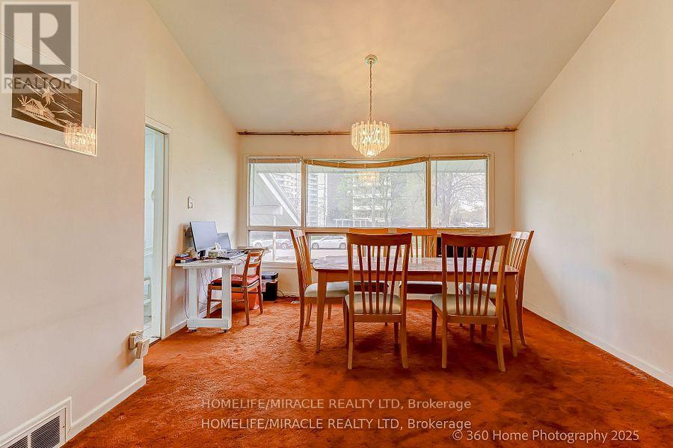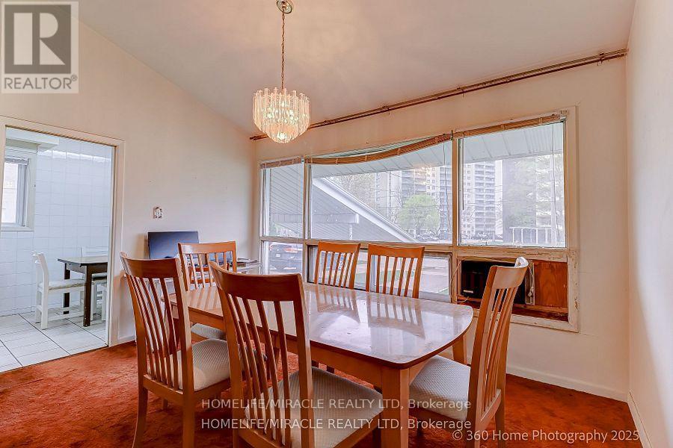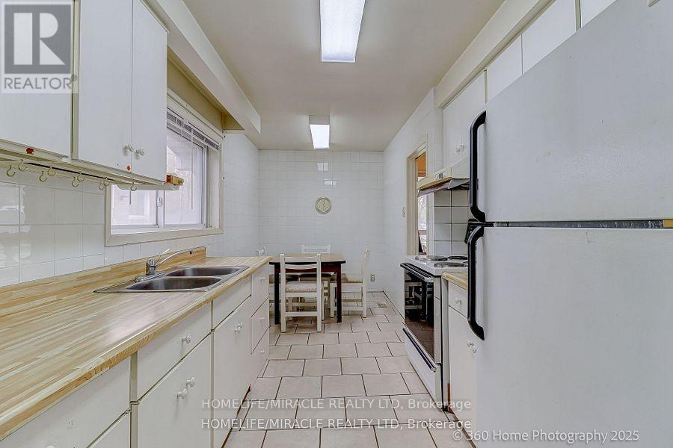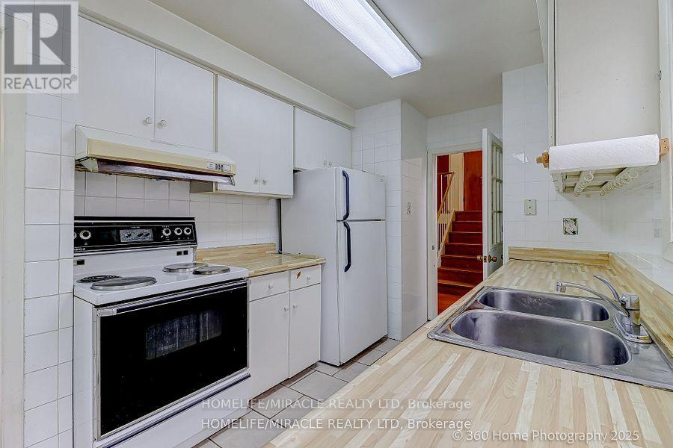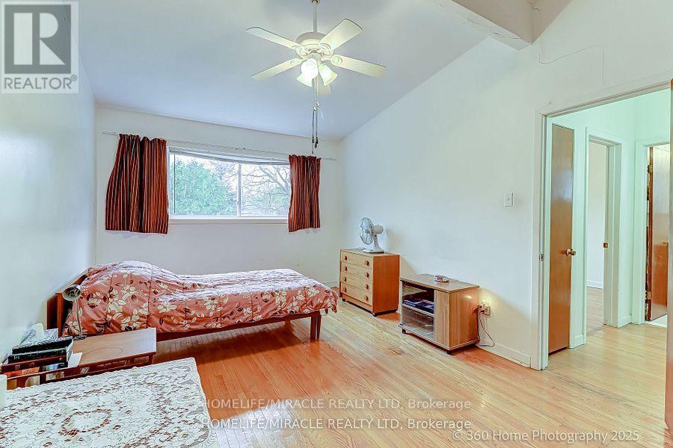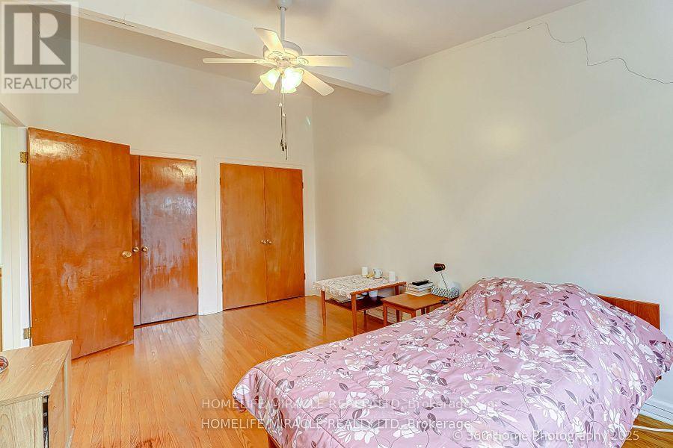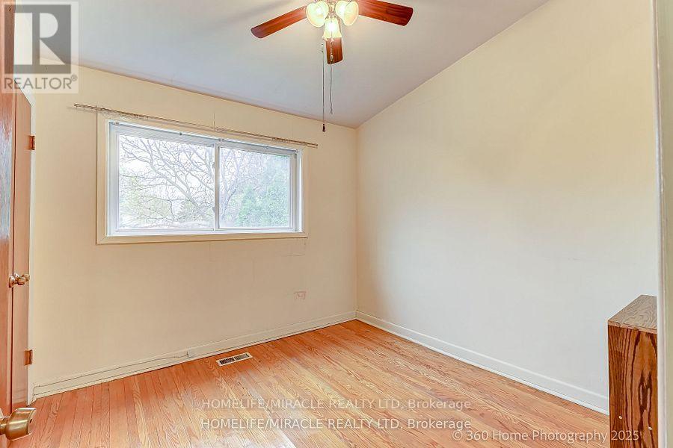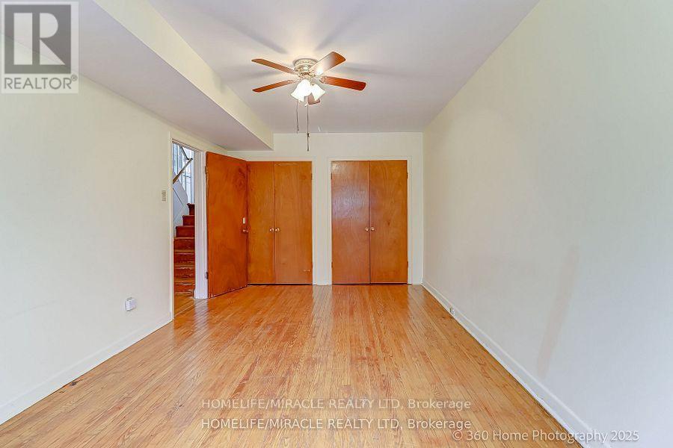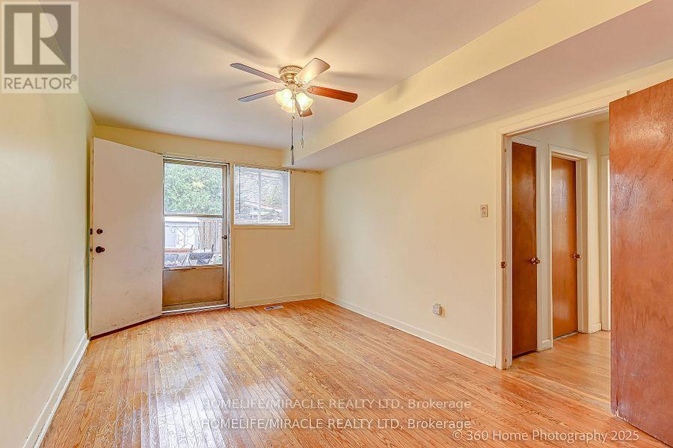268 Roywood Drive Toronto, Ontario M3A 2E6
$810,900
Welcome to this well-laid-out 4-bedroom, 2-bath semi-detached home-ideal for families ready to make it their own. With generous living space and a functional layout, this home offers the perfect opportunity to renovate and customize to suit your family's needs. Step outside to a spacious, fully fenced backyard-great for kids, pets, gardening, or weekend barbecues. Located in a family-friendly neighborhood just minutes from top schools, local parks, shopping, and with easy access to Highways 404 and 401, this home offers both comfort and convenience. A solid choice for growing families looking to build their future in a fantastic location! (id:61852)
Property Details
| MLS® Number | C12187379 |
| Property Type | Single Family |
| Neigbourhood | North York |
| Community Name | Parkwoods-Donalda |
| AmenitiesNearBy | Public Transit, Schools, Park |
| ParkingSpaceTotal | 2 |
Building
| BathroomTotal | 2 |
| BedroomsAboveGround | 4 |
| BedroomsTotal | 4 |
| Appliances | Water Heater, Dryer, Stove, Washer, Refrigerator |
| BasementDevelopment | Partially Finished |
| BasementType | Crawl Space (partially Finished) |
| ConstructionStyleAttachment | Semi-detached |
| ConstructionStyleSplitLevel | Backsplit |
| CoolingType | Window Air Conditioner |
| ExteriorFinish | Brick |
| FlooringType | Tile, Carpeted, Hardwood |
| FoundationType | Block |
| HeatingFuel | Natural Gas |
| HeatingType | Forced Air |
| SizeInterior | 1100 - 1500 Sqft |
| Type | House |
| UtilityWater | Municipal Water |
Parking
| Carport | |
| Garage |
Land
| Acreage | No |
| FenceType | Fenced Yard |
| LandAmenities | Public Transit, Schools, Park |
| Sewer | Sanitary Sewer |
| SizeDepth | 120 Ft |
| SizeFrontage | 29 Ft ,9 In |
| SizeIrregular | 29.8 X 120 Ft |
| SizeTotalText | 29.8 X 120 Ft |
Rooms
| Level | Type | Length | Width | Dimensions |
|---|---|---|---|---|
| Lower Level | Bedroom 3 | 3.07 m | 2.76 m | 3.07 m x 2.76 m |
| Lower Level | Bedroom 4 | 4.81 m | 3.12 m | 4.81 m x 3.12 m |
| Main Level | Kitchen | 3.37 m | 2.5 m | 3.37 m x 2.5 m |
| Main Level | Living Room | 4.67 m | 3.61 m | 4.67 m x 3.61 m |
| Main Level | Dining Room | 2.54 m | 4.02 m | 2.54 m x 4.02 m |
| Upper Level | Primary Bedroom | 4.81 m | 3.12 m | 4.81 m x 3.12 m |
| Upper Level | Bedroom 2 | 3.07 m | 2.76 m | 3.07 m x 2.76 m |
Interested?
Contact us for more information
Cheryl Arosoy Tumulak
Salesperson
1339 Matheson Blvd E.
Mississauga, Ontario L4W 1R1
