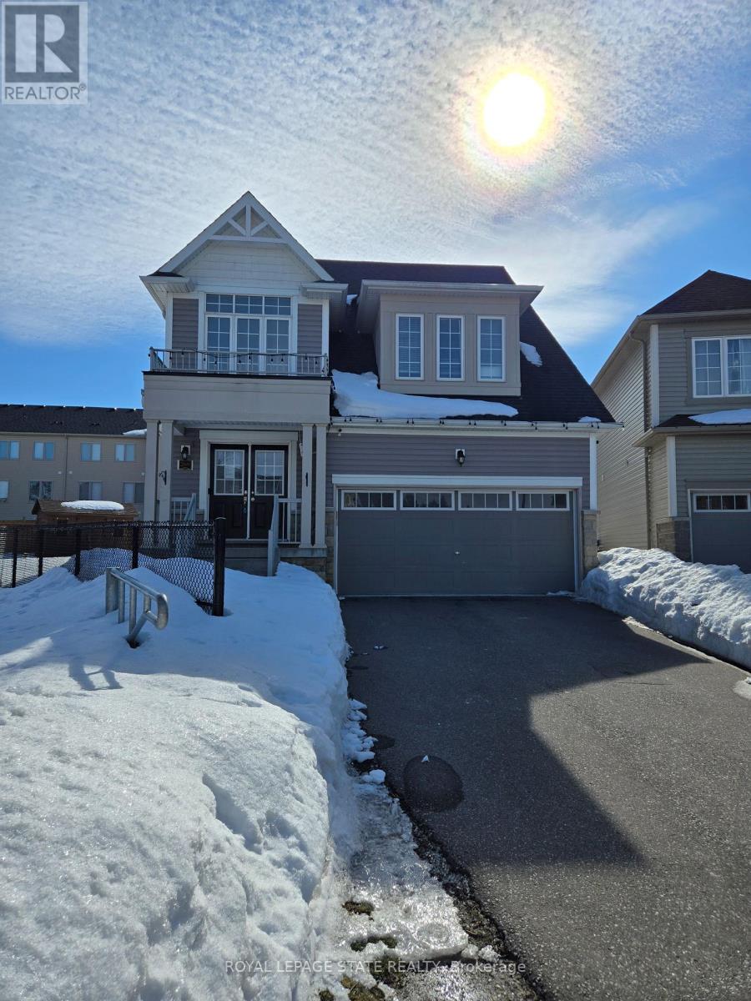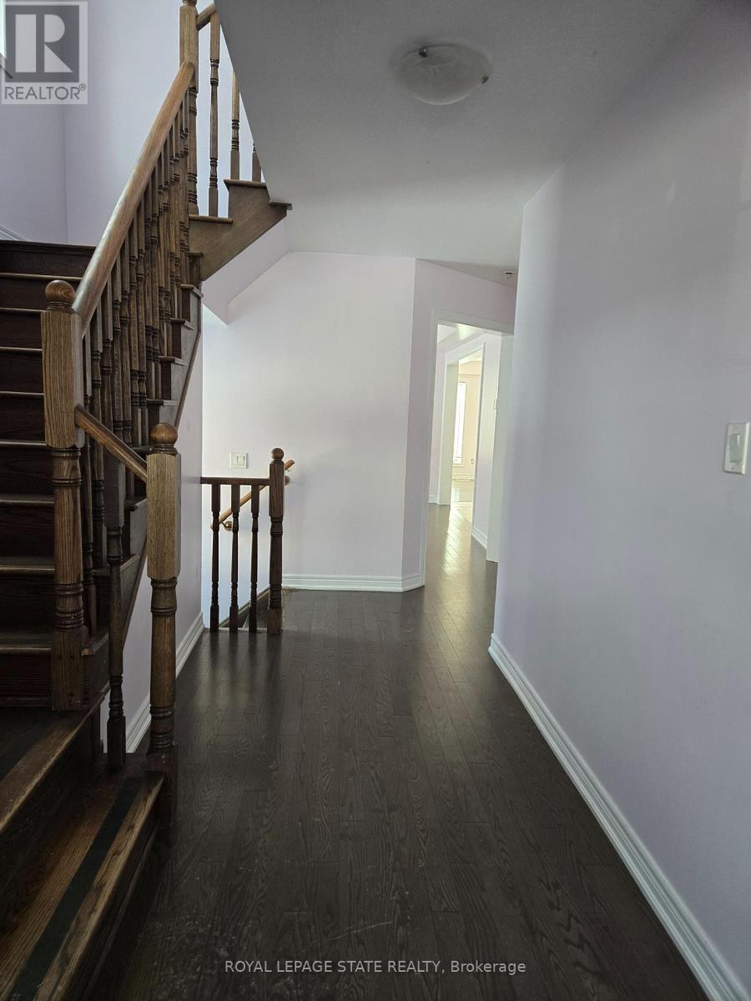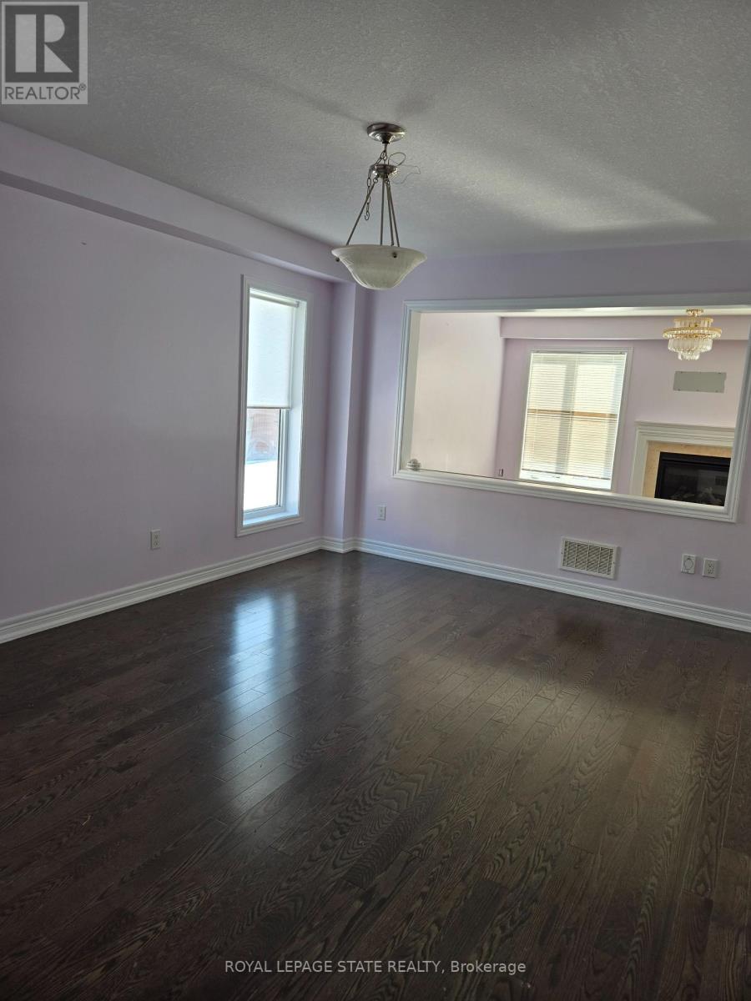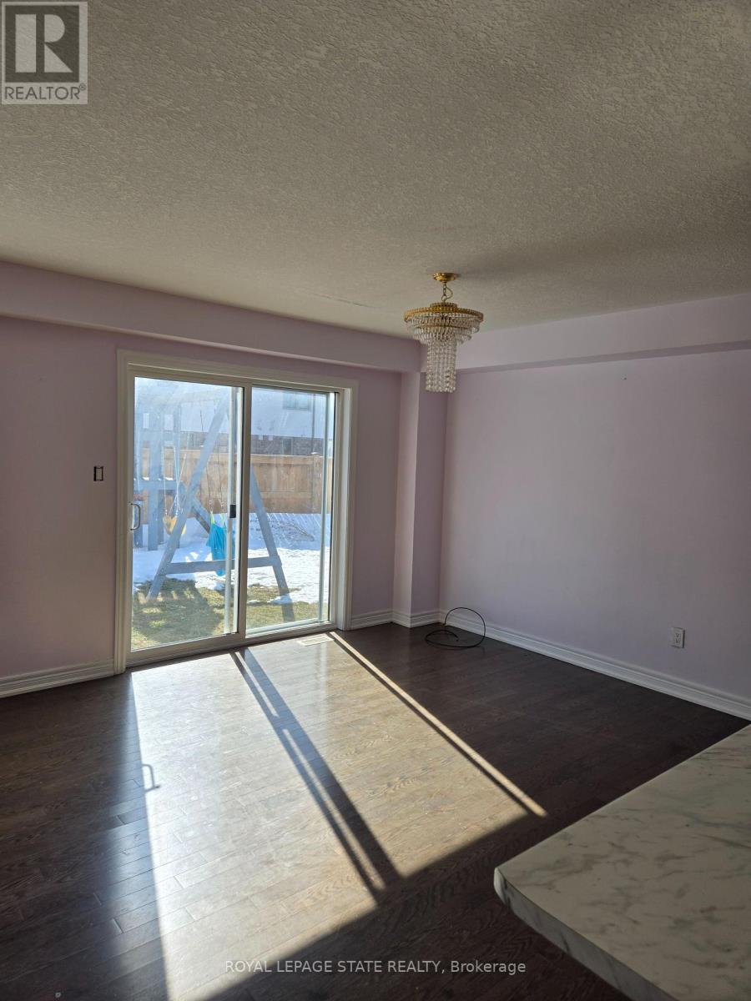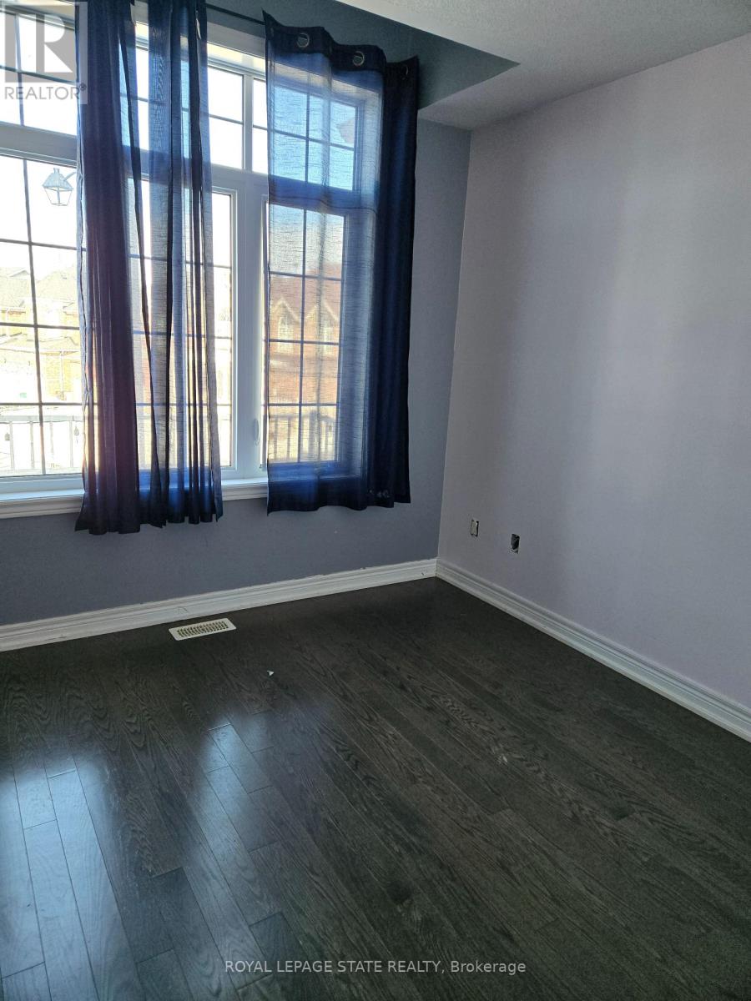268 River Forks Lane Cambridge, Ontario N3H 0B4
$869,900
Schedule B + C must accompany all offers. Sold 'as is, where is' basis. Seller makes no representation and/or warranties (id:61852)
Property Details
| MLS® Number | X12016552 |
| Property Type | Single Family |
| Features | Sump Pump |
| ParkingSpaceTotal | 4 |
Building
| BathroomTotal | 4 |
| BedroomsAboveGround | 5 |
| BedroomsTotal | 5 |
| Amenities | Fireplace(s) |
| BasementDevelopment | Finished |
| BasementType | Full (finished) |
| ConstructionStyleAttachment | Detached |
| ExteriorFinish | Stone, Vinyl Siding |
| FireplacePresent | Yes |
| FireplaceTotal | 1 |
| FoundationType | Poured Concrete |
| HalfBathTotal | 1 |
| HeatingFuel | Natural Gas |
| HeatingType | Forced Air |
| StoriesTotal | 2 |
| SizeInterior | 2500 - 3000 Sqft |
| Type | House |
| UtilityWater | Municipal Water |
Parking
| Attached Garage | |
| Garage |
Land
| Acreage | No |
| Sewer | Sanitary Sewer |
| SizeDepth | 105 Ft ,3 In |
| SizeFrontage | 21 Ft ,6 In |
| SizeIrregular | 21.5 X 105.3 Ft |
| SizeTotalText | 21.5 X 105.3 Ft |
Rooms
| Level | Type | Length | Width | Dimensions |
|---|---|---|---|---|
| Second Level | Bedroom | 2.95 m | 3 m | 2.95 m x 3 m |
| Second Level | Bedroom | 4.6 m | 5.31 m | 4.6 m x 5.31 m |
| Second Level | Bedroom | 3.17 m | 3.66 m | 3.17 m x 3.66 m |
| Second Level | Bedroom | 3.05 m | 3.2 m | 3.05 m x 3.2 m |
| Second Level | Primary Bedroom | 5.21 m | 4.39 m | 5.21 m x 4.39 m |
| Basement | Bedroom | 4.55 m | 3.25 m | 4.55 m x 3.25 m |
| Basement | Recreational, Games Room | 7.24 m | 4.47 m | 7.24 m x 4.47 m |
| Main Level | Kitchen | 4.65 m | 3.05 m | 4.65 m x 3.05 m |
| Main Level | Eating Area | 3.48 m | 3.78 m | 3.48 m x 3.78 m |
| Main Level | Family Room | 4.9 m | 4.47 m | 4.9 m x 4.47 m |
| Main Level | Dining Room | 3.63 m | 4.88 m | 3.63 m x 4.88 m |
https://www.realtor.ca/real-estate/28018308/268-river-forks-lane-cambridge
Interested?
Contact us for more information
Joe Cosentino
Salesperson
987 Rymal Rd Unit 100
Hamilton, Ontario L8W 3M2

