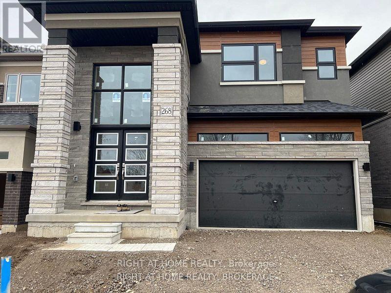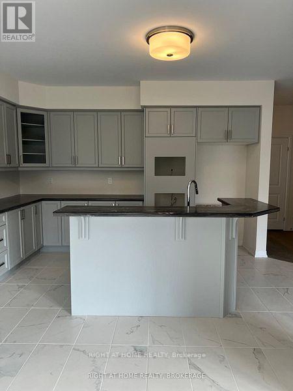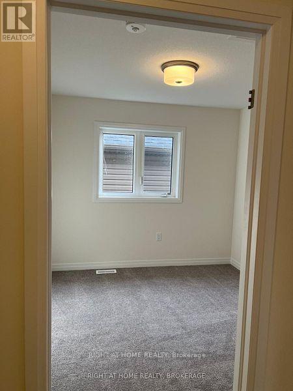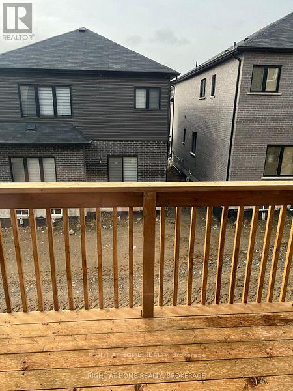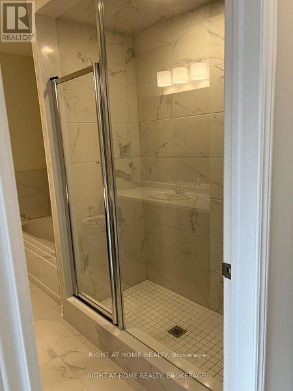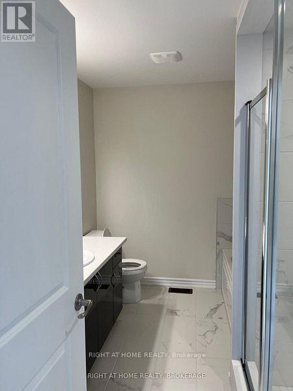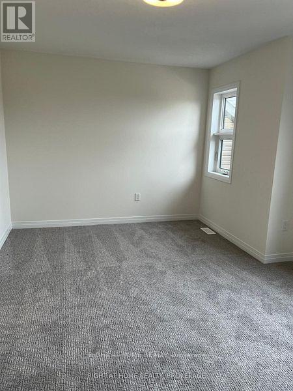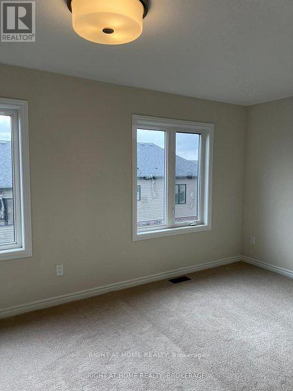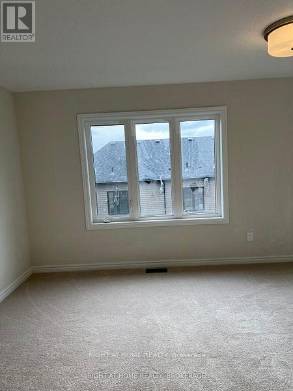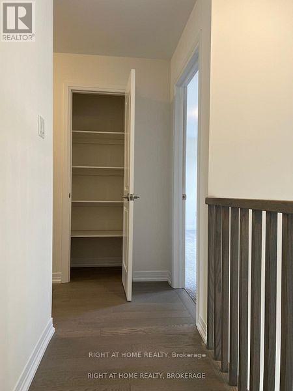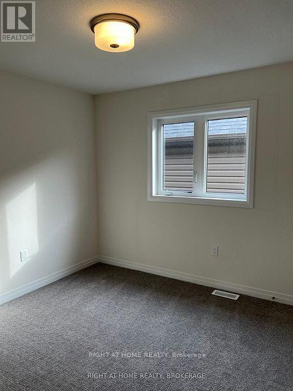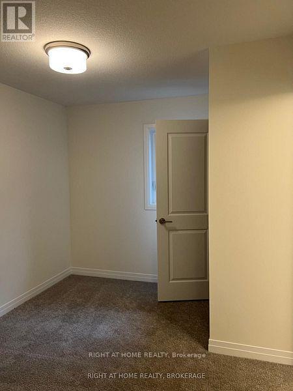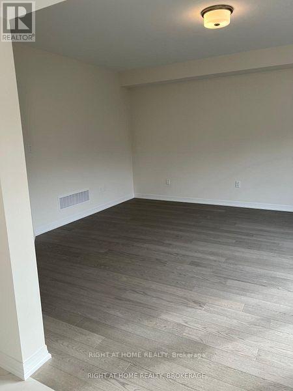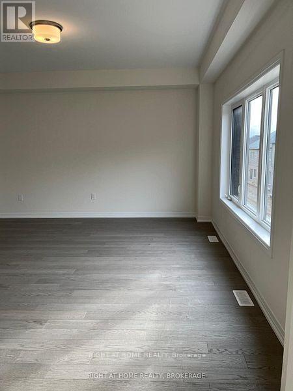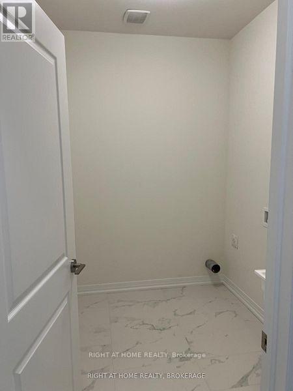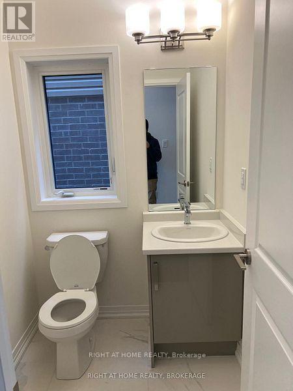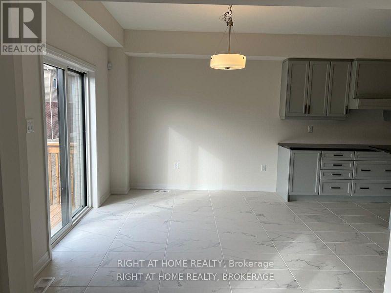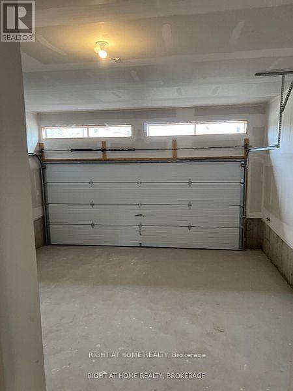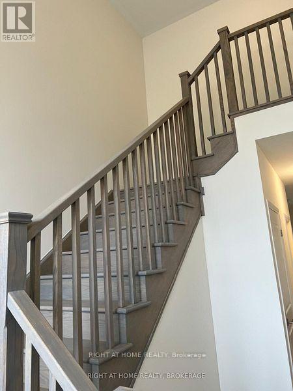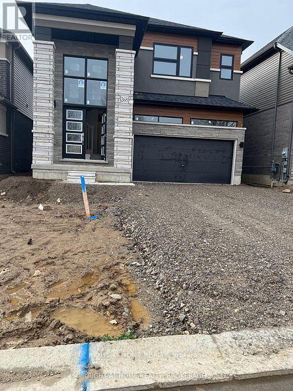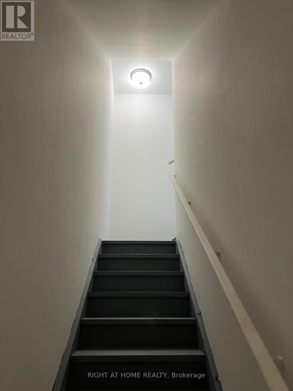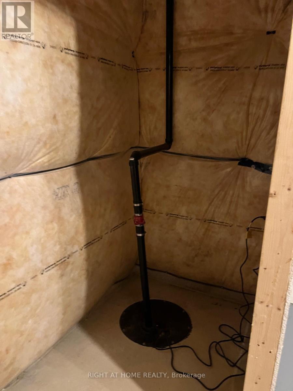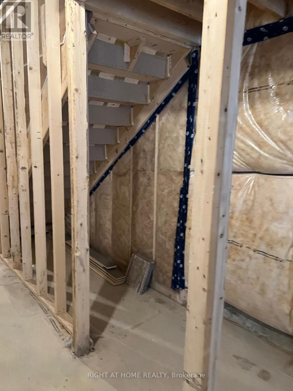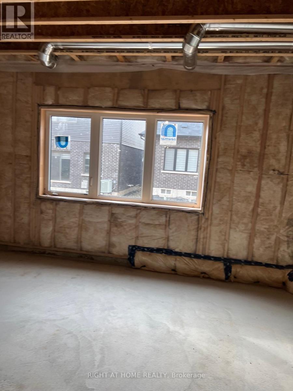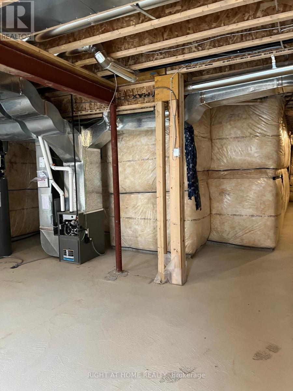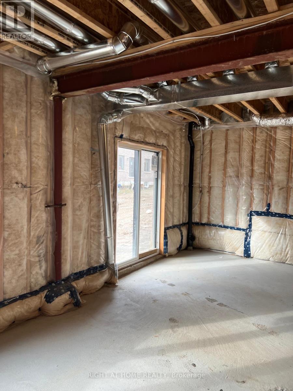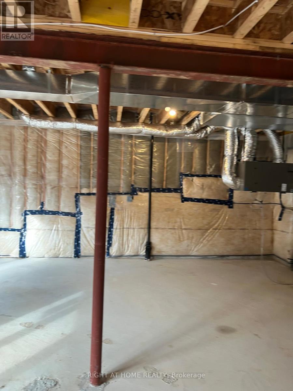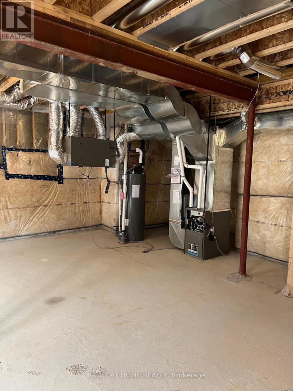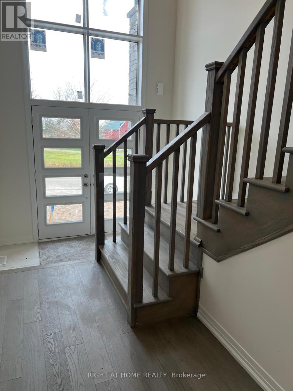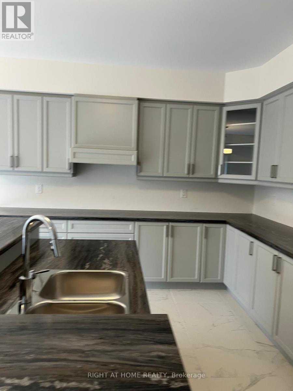268 Pottruff Road Brant, Ontario N3L 4A2
$1,150,000
Welcome to this Stunning Double Car Garage 5 Br 3.5 Bath house in Paris. D/D entry, majestic foyer, oak stair case with iron pickets, open Concept, Separate family/Dining. Gourmet designer kitchen, Gas Range, Upgraded Built-In Oven, Large windows for ample natural light. Over $36k Spent On Upgrades!!! This amazing home is ideally located on a quiet street fronting the iconic Grand River surrounded by lush green spaces. Enjoy easy access to nearby restaurants, medical offices, Sports Complex, fitness Centre, pubs and museum .This rare gem is part of a vibrant Community with close proximity to Hwy 403 Connecting GTA, London and Surrounding cities. (id:61852)
Property Details
| MLS® Number | X12263699 |
| Property Type | Single Family |
| Community Name | Paris |
| EquipmentType | Water Heater |
| Features | Sump Pump |
| ParkingSpaceTotal | 4 |
| RentalEquipmentType | Water Heater |
Building
| BathroomTotal | 4 |
| BedroomsAboveGround | 5 |
| BedroomsTotal | 5 |
| Appliances | Oven - Built-in, Dishwasher, Dryer, Garage Door Opener, Microwave, Oven, Stove, Washer, Refrigerator |
| BasementFeatures | Walk Out |
| BasementType | N/a |
| ConstructionStyleAttachment | Detached |
| CoolingType | Central Air Conditioning |
| ExteriorFinish | Brick Facing, Stone |
| FoundationType | Concrete |
| HalfBathTotal | 1 |
| HeatingFuel | Natural Gas |
| HeatingType | Forced Air |
| StoriesTotal | 2 |
| SizeInterior | 2500 - 3000 Sqft |
| Type | House |
| UtilityWater | Municipal Water |
Parking
| Attached Garage | |
| Garage |
Land
| Acreage | No |
| Sewer | Sanitary Sewer |
| SizeDepth | 93 Ft |
| SizeFrontage | 36 Ft |
| SizeIrregular | 36 X 93 Ft |
| SizeTotalText | 36 X 93 Ft |
| ZoningDescription | R1-48 |
Rooms
| Level | Type | Length | Width | Dimensions |
|---|---|---|---|---|
| Main Level | Living Room | 4.6939 m | 4.8158 m | 4.6939 m x 4.8158 m |
| Main Level | Dining Room | 3.8405 m | 4.2672 m | 3.8405 m x 4.2672 m |
| Main Level | Kitchen | 4.2062 m | 3.3223 m | 4.2062 m x 3.3223 m |
| Main Level | Laundry Room | Measurements not available | ||
| Upper Level | Primary Bedroom | 5.4864 m | 3.6576 m | 5.4864 m x 3.6576 m |
| Upper Level | Bedroom 2 | 3.3833 m | 2.9261 m | 3.3833 m x 2.9261 m |
| Upper Level | Bedroom 3 | 4.6025 m | 3.2918 m | 4.6025 m x 3.2918 m |
| Upper Level | Bedroom 4 | 3.1699 m | 3.048 m | 3.1699 m x 3.048 m |
| Upper Level | Bedroom 5 | 3.1699 m | 2.987 m | 3.1699 m x 2.987 m |
https://www.realtor.ca/real-estate/28561267/268-pottruff-road-brant-paris-paris
Interested?
Contact us for more information
Tanuj Sharma
Salesperson
5111 New Street, Suite 106
Burlington, Ontario L7L 1V2
