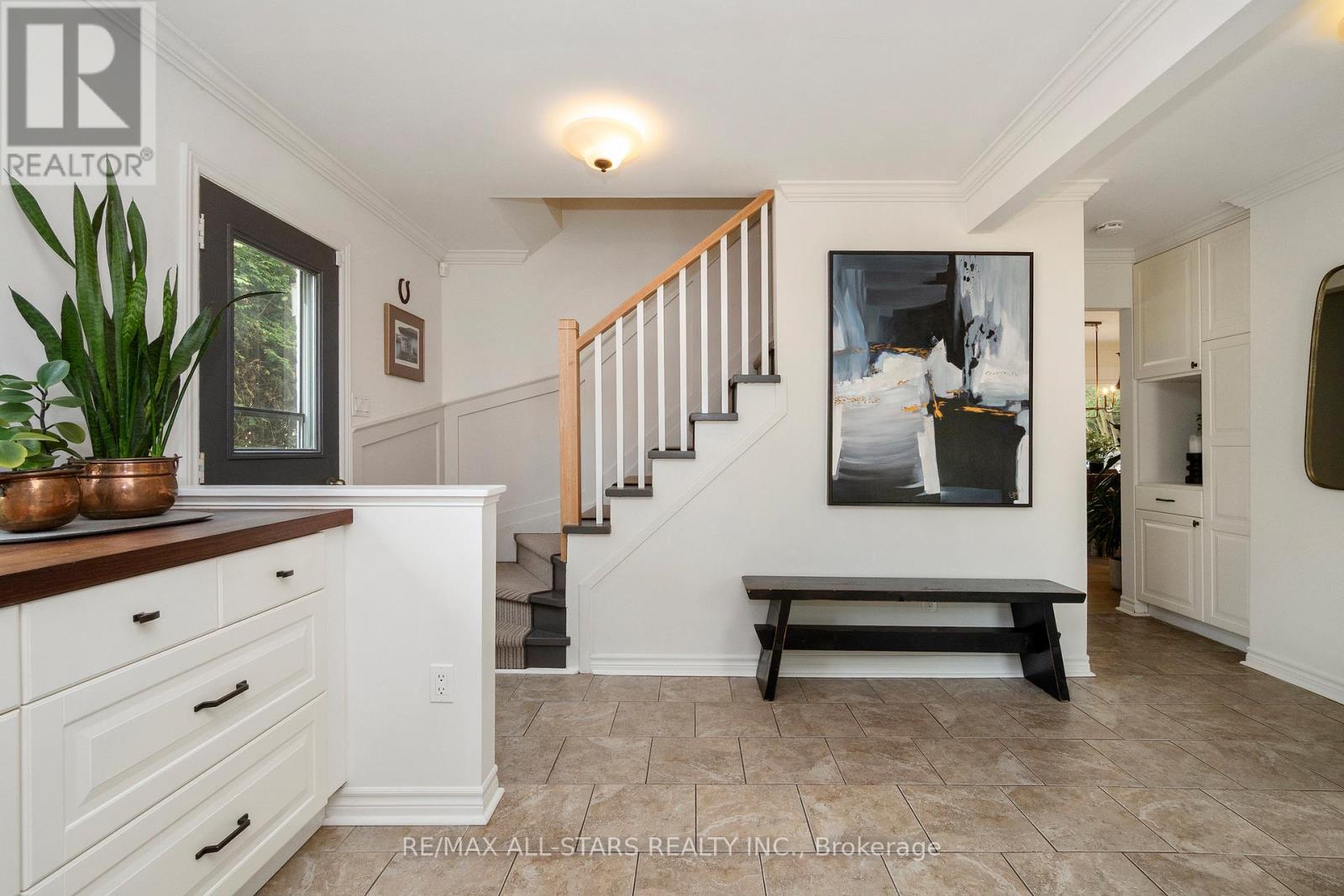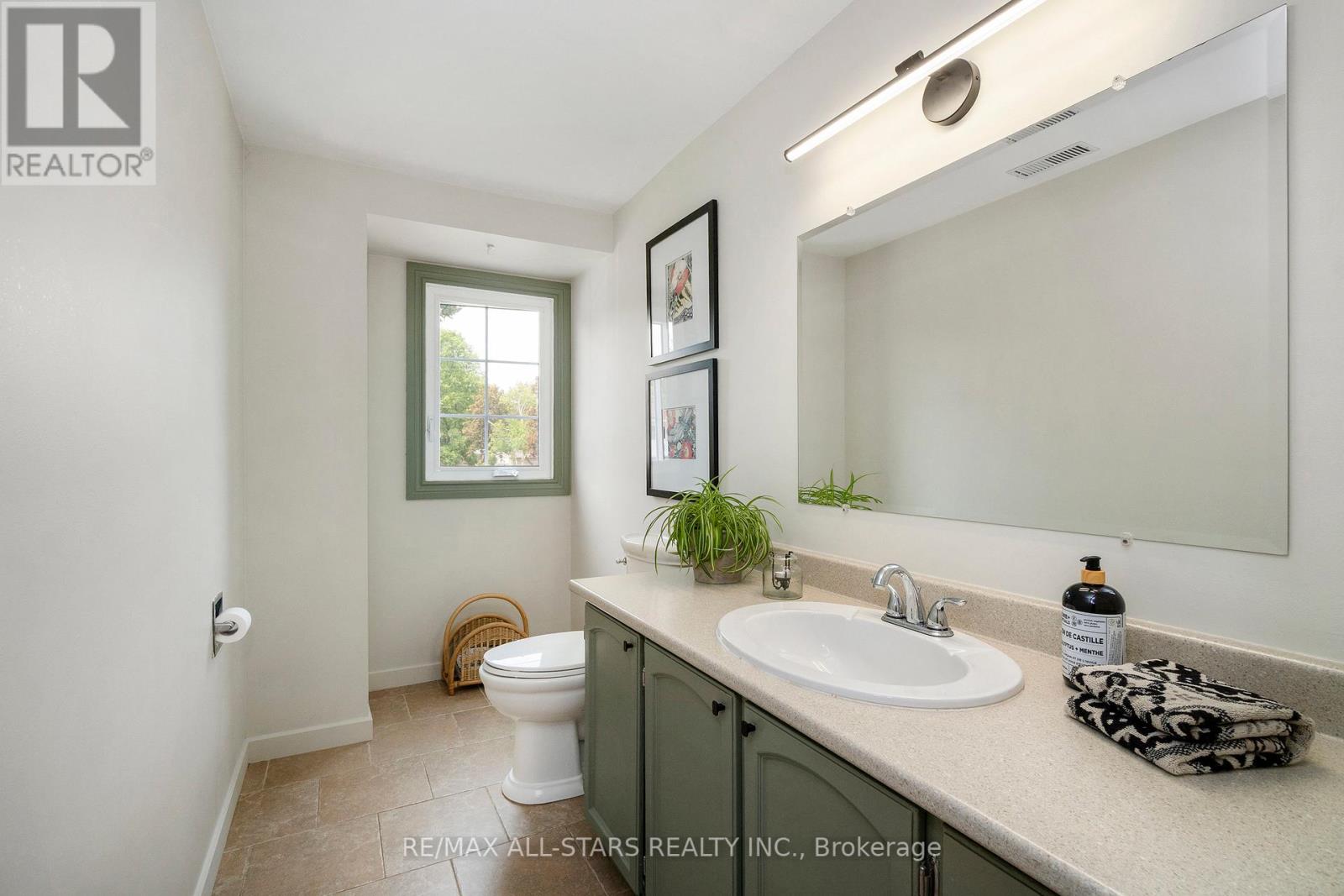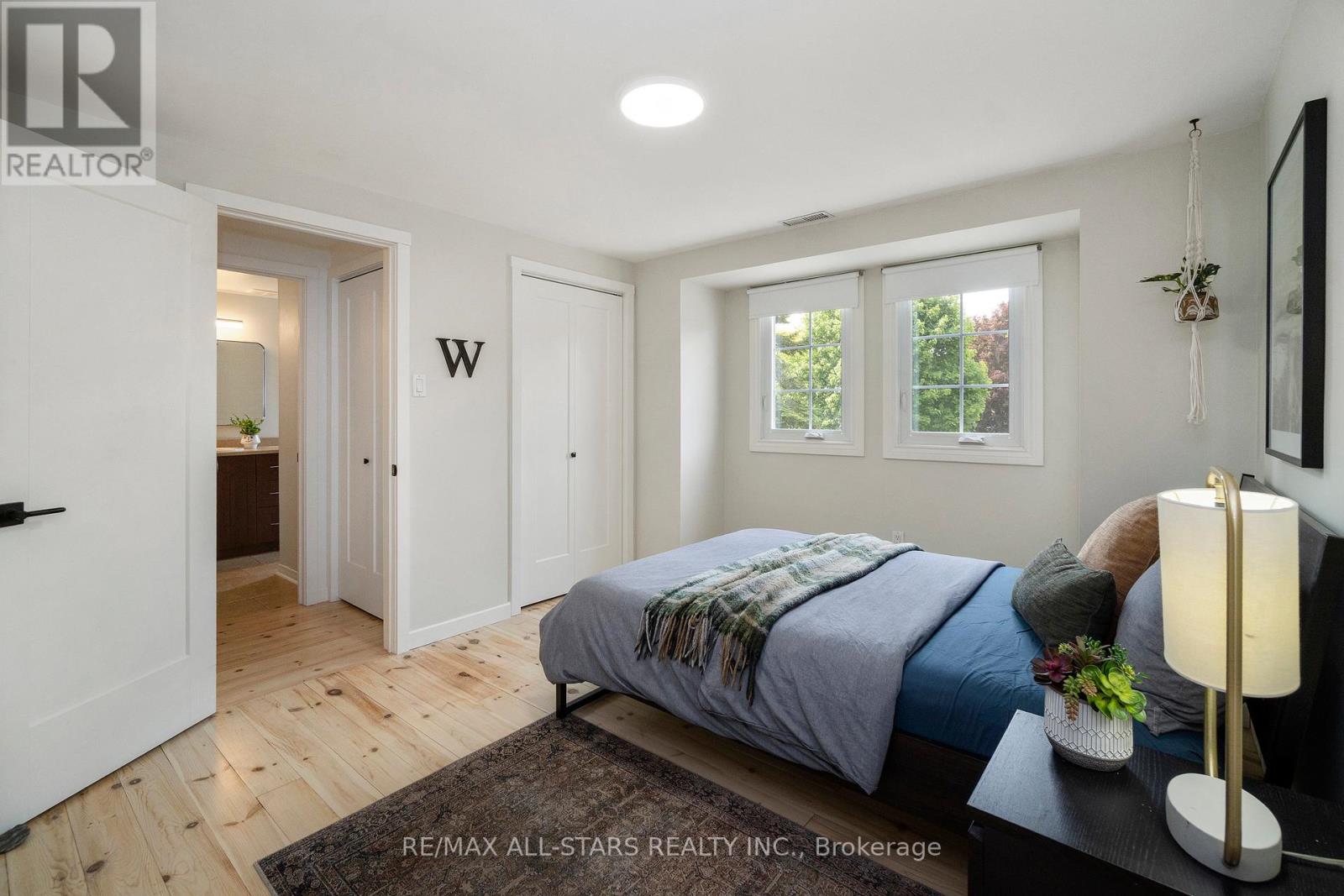268 Currey Crescent Newmarket, Ontario L3Y 5M9
$949,000
Midcentury Modern Minimalism at Its Finest: Get Ready to Swoon! This beauty is full of stylish surprises from its dreamy round kitchen window ( + heated floors! Yes, really!)to the Mad Men-inspired living room with sleek lines, smooth ceilings, crown moulding, custom b/i cabinetry, new engineered hardwood floors (2025) and oversized windows that frame the lush backyard. The bright white renovated kitchen is packed with personality and function - loaded w/sleek custom cabinets & pot drawers to die for, loads of space on your quartz counters and it opens seamlessly to a perfectly placed dining area with walkout to a spacious deck and yard - your go-to summer entertaining zone. And wait til you see the brilliant partial garage conversion: a massive mudroom/office with heated floors + clever storage + built-in desk = functional perfection for busy lives. Upstairs? Three generous bedrooms and plenty of closets and storage for real-life living. Primary bedroom has spacious walk-in closet w/organizers & 2 pc ensuite. Bonus: the partially finished basement offers even more flexibility, a perfect rec room setup for movie nights, a home gym, or just lounging. This one's a head-turner inside and out. Come fall in love. keeps the good vibes flowing. Garage conversion prior to seller moving there. 2014 Shingles.200 amp copper wiring. (id:61852)
Open House
This property has open houses!
2:00 pm
Ends at:4:00 pm
Property Details
| MLS® Number | N12195549 |
| Property Type | Single Family |
| Community Name | Central Newmarket |
| AmenitiesNearBy | Park, Schools, Public Transit, Place Of Worship, Hospital |
| CommunityFeatures | Community Centre |
| Features | Carpet Free, Sump Pump |
| ParkingSpaceTotal | 4 |
| Structure | Drive Shed |
Building
| BathroomTotal | 3 |
| BedroomsAboveGround | 3 |
| BedroomsTotal | 3 |
| Appliances | Dishwasher, Dryer, Stove, Washer, Window Coverings, Refrigerator |
| BasementDevelopment | Partially Finished |
| BasementType | N/a (partially Finished) |
| ConstructionStyleAttachment | Detached |
| CoolingType | Central Air Conditioning |
| ExteriorFinish | Aluminum Siding, Brick |
| FlooringType | Hardwood, Carpeted |
| FoundationType | Concrete |
| HalfBathTotal | 2 |
| HeatingFuel | Natural Gas |
| HeatingType | Forced Air |
| StoriesTotal | 2 |
| SizeInterior | 1500 - 2000 Sqft |
| Type | House |
| UtilityWater | Municipal Water |
Parking
| Garage |
Land
| Acreage | No |
| LandAmenities | Park, Schools, Public Transit, Place Of Worship, Hospital |
| Sewer | Sanitary Sewer |
| SizeDepth | 150 Ft ,1 In |
| SizeFrontage | 43 Ft ,10 In |
| SizeIrregular | 43.9 X 150.1 Ft |
| SizeTotalText | 43.9 X 150.1 Ft |
Rooms
| Level | Type | Length | Width | Dimensions |
|---|---|---|---|---|
| Second Level | Primary Bedroom | 3.19 m | 3.94 m | 3.19 m x 3.94 m |
| Second Level | Bedroom 2 | 3.67 m | 4.22 m | 3.67 m x 4.22 m |
| Second Level | Bedroom 3 | 3.76 m | 3.2 m | 3.76 m x 3.2 m |
| Basement | Recreational, Games Room | 3.27 m | 6.31 m | 3.27 m x 6.31 m |
| Main Level | Living Room | 3.54 m | 5.31 m | 3.54 m x 5.31 m |
| Main Level | Dining Room | 2.58 m | 2.59 m | 2.58 m x 2.59 m |
| Main Level | Kitchen | 3.23 m | 2.57 m | 3.23 m x 2.57 m |
| Main Level | Eating Area | 1.85 m | 1.92 m | 1.85 m x 1.92 m |
| Main Level | Mud Room | 3.53 m | 2.25 m | 3.53 m x 2.25 m |
Interested?
Contact us for more information
Adrianne Parker
Broker
5071 Highway 7 East #5
Unionville, Ontario L3R 1N3
Cathy Walker
Salesperson
5071 Highway 7 East #5
Unionville, Ontario L3R 1N3
Adele Palmer
Salesperson
5071 Highway 7 East #5
Unionville, Ontario L3R 1N3



















































