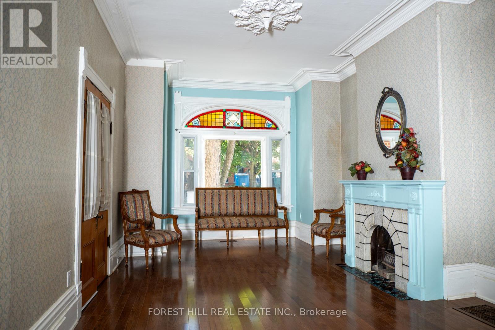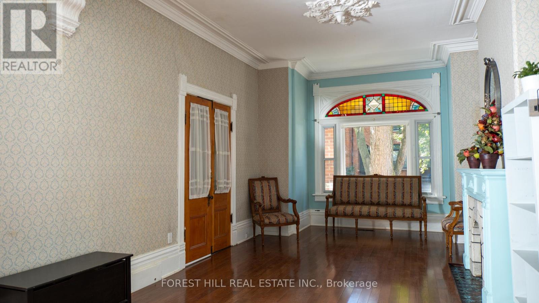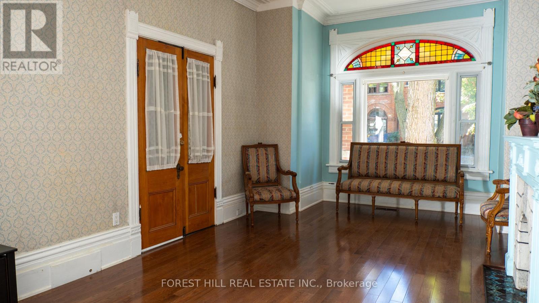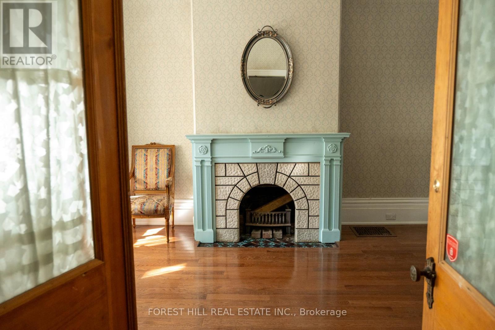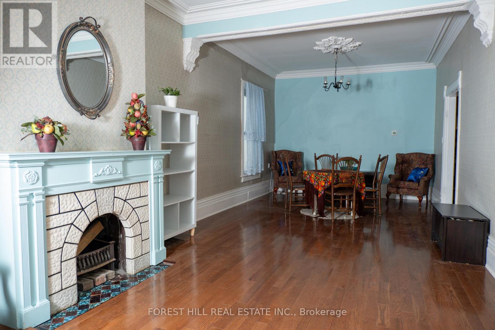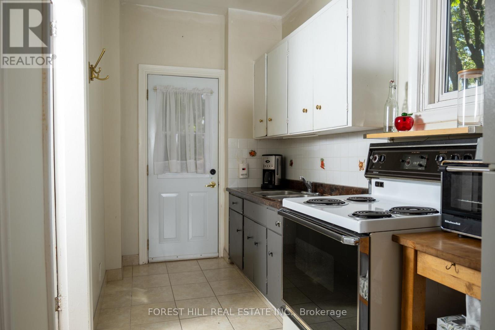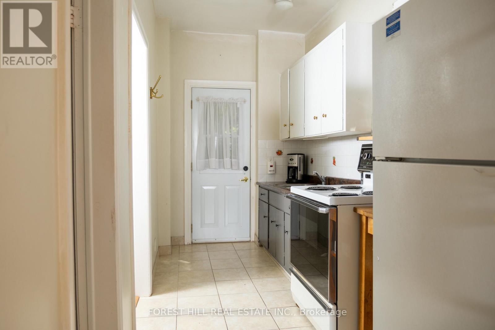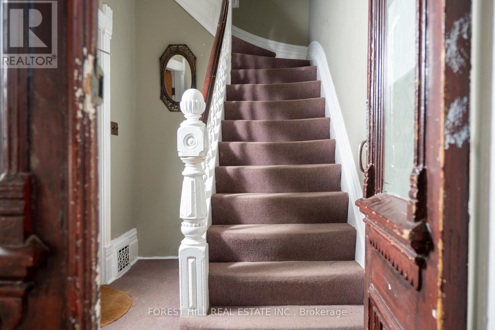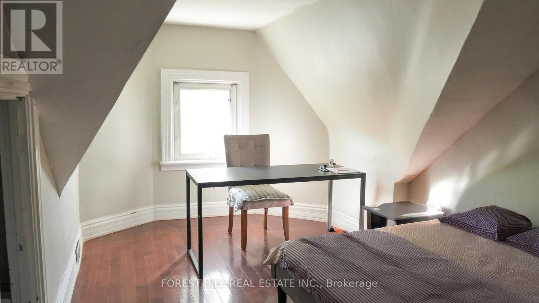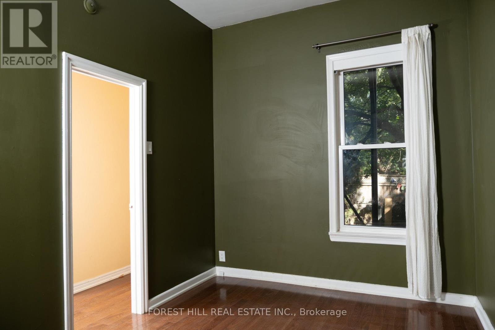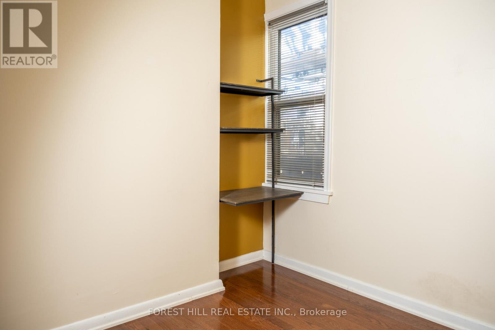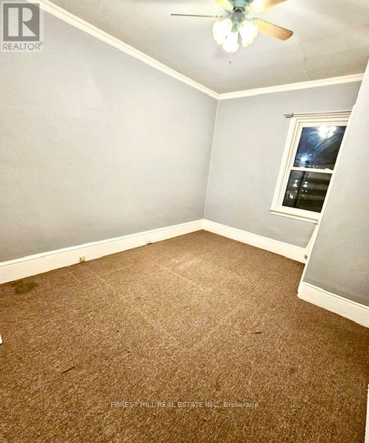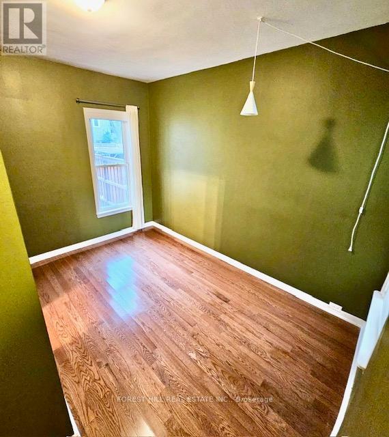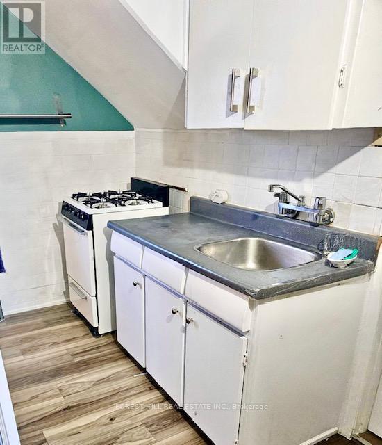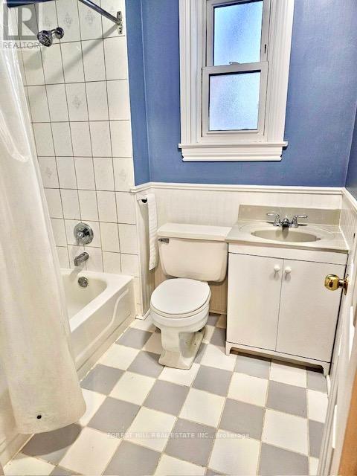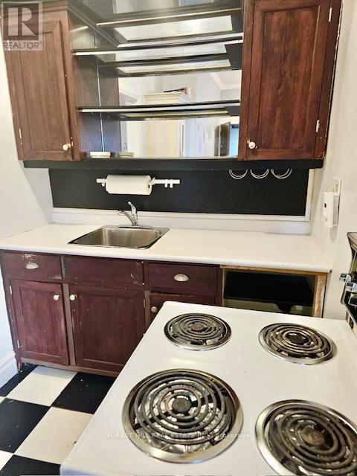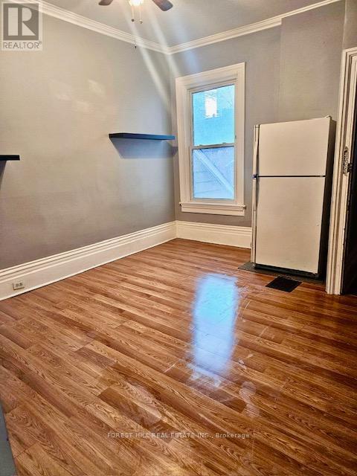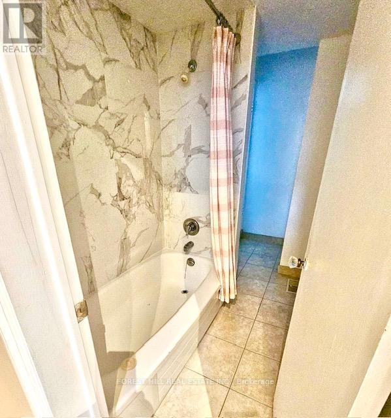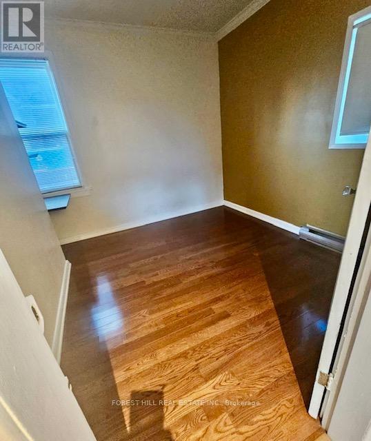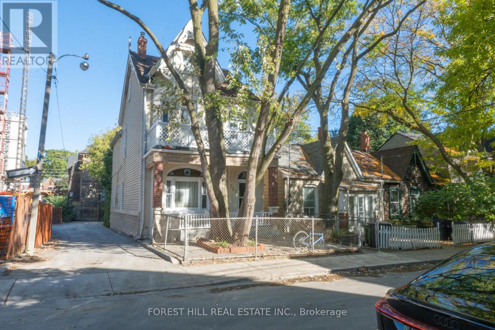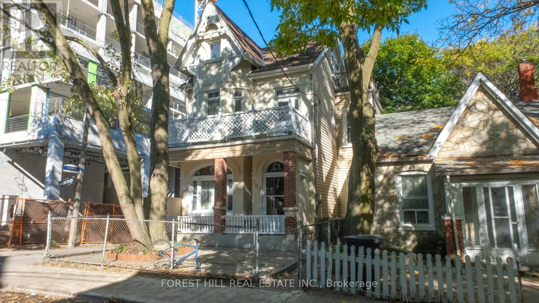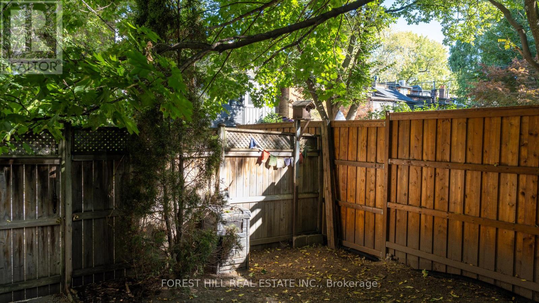267 Seaton Street Toronto, Ontario M5A 2T5
$1,588,000
Step into a gentler era and welcome to 267 Seaton-a charming Victorian find offering smart investors a unique opportunity to own a piece of Toronto's historic character while generating steady income! This well-maintained property features stunning 10-foot high ceilings and traditional details that honor its heritage, currently configured as 4 income-producing units (1 spacious 2-bedroom + 3 lovely 1-bedroom units with character)each with their own outdoor space, giving you the flexibility to live in the elegant main floor unit while tenants help carry your mortgage, or rent out all four units for consistent cash flow. The property includes 3 spacious parking spots accessed by laneway-a rare and valuable amenity in downtown Toronto-plus a cozy backyard and a large full basement with separate entrance that, while currently unfinished, presents exciting future potential for additional living space or income. Savvy investors who appreciate the character and history of this vibrant neighborhood will recognize the value in this prime central location-steps to TTC, surrounded by shopping, dining, and all the conveniences of downtown living. Whether you're looking to house-hack your way into the market, add your personal touch with some updates to the charming but basic units, or simply add a solid rental property to your portfolio, 267 Seaton delivers both timeless appeal and practical income potential that rewards those who understand the enduring value of location and opportunity. (id:61852)
Property Details
| MLS® Number | C12447932 |
| Property Type | Single Family |
| Neigbourhood | Toronto Centre |
| Community Name | Moss Park |
| AmenitiesNearBy | Hospital, Park, Place Of Worship, Public Transit, Schools |
| CommunityFeatures | Community Centre |
| EquipmentType | None |
| Features | Lighting |
| ParkingSpaceTotal | 3 |
| RentalEquipmentType | None |
Building
| BathroomTotal | 4 |
| BedroomsAboveGround | 5 |
| BedroomsTotal | 5 |
| Amenities | Fireplace(s) |
| Appliances | Water Heater, Dryer, Stove, Washer, Refrigerator |
| BasementDevelopment | Unfinished |
| BasementFeatures | Separate Entrance |
| BasementType | N/a, N/a (unfinished) |
| ConstructionStyleAttachment | Detached |
| CoolingType | Central Air Conditioning |
| ExteriorFinish | Brick, Vinyl Siding |
| FireProtection | Smoke Detectors |
| FireplacePresent | Yes |
| FireplaceTotal | 1 |
| FoundationType | Brick, Block, Poured Concrete |
| HeatingFuel | Natural Gas |
| HeatingType | Forced Air |
| StoriesTotal | 3 |
| SizeInterior | 2000 - 2500 Sqft |
| Type | House |
| UtilityWater | Municipal Water |
Parking
| No Garage |
Land
| Acreage | No |
| LandAmenities | Hospital, Park, Place Of Worship, Public Transit, Schools |
| Sewer | Sanitary Sewer |
| SizeDepth | 95 Ft |
| SizeFrontage | 26 Ft |
| SizeIrregular | 26 X 95 Ft |
| SizeTotalText | 26 X 95 Ft |
| ZoningDescription | R(d1*72) |
Rooms
| Level | Type | Length | Width | Dimensions |
|---|---|---|---|---|
| Second Level | Bedroom | 4.21 m | 3.68 m | 4.21 m x 3.68 m |
| Second Level | Living Room | 4.14 m | 3.7 m | 4.14 m x 3.7 m |
| Second Level | Kitchen | 3.3 m | 2.46 m | 3.3 m x 2.46 m |
| Second Level | Bedroom | 4.01 m | 3.3 m | 4.01 m x 3.3 m |
| Second Level | Living Room | 4.14 m | 3.42 m | 4.14 m x 3.42 m |
| Second Level | Kitchen | 2.33 m | 4 m | 2.33 m x 4 m |
| Third Level | Living Room | 4.14 m | 2.48 m | 4.14 m x 2.48 m |
| Third Level | Kitchen | 2.66 m | 2.13 m | 2.66 m x 2.13 m |
| Third Level | Bedroom | 4.24 m | 2.66 m | 4.24 m x 2.66 m |
| Main Level | Living Room | 8.27 m | 3.65 m | 8.27 m x 3.65 m |
| Main Level | Dining Room | 8.27 m | 3.65 m | 8.27 m x 3.65 m |
| Main Level | Bedroom | 4.08 m | 2.56 m | 4.08 m x 2.56 m |
| Main Level | Bedroom 2 | 2.92 m | 3.3 m | 2.92 m x 3.3 m |
| Main Level | Kitchen | 4.52 m | 1.52 m | 4.52 m x 1.52 m |
Utilities
| Electricity | Installed |
| Sewer | Installed |
https://www.realtor.ca/real-estate/28957993/267-seaton-street-toronto-moss-park-moss-park
Interested?
Contact us for more information
Michael Alexander Jacobson
Broker
900 Yonge St #401
Toronto, Ontario M4W 2H2
Laura Maria Fernandez
Broker
900 Yonge St #401
Toronto, Ontario M4W 2H2
