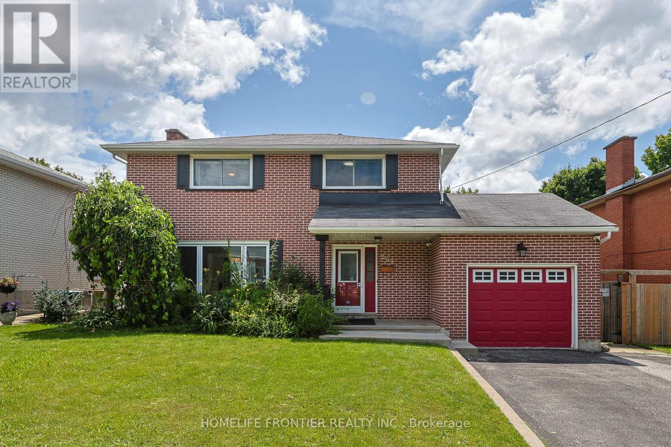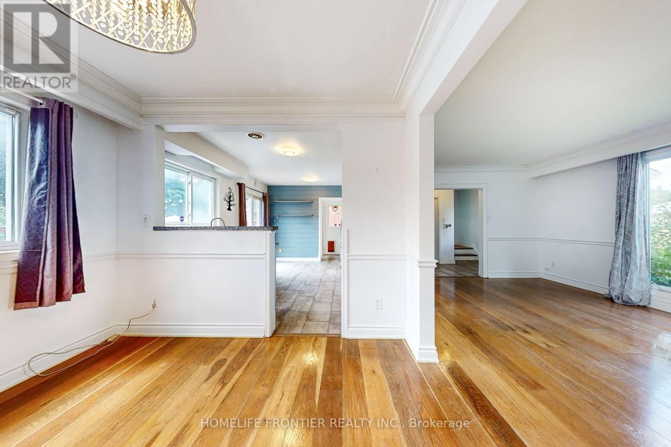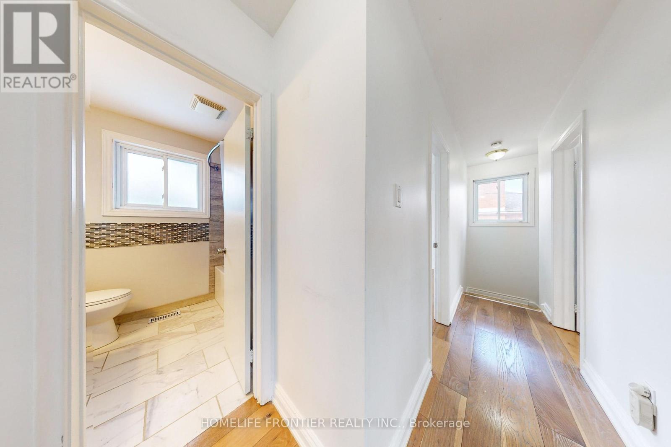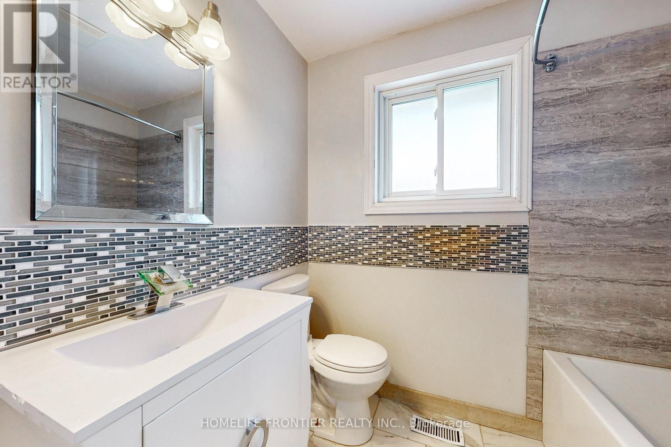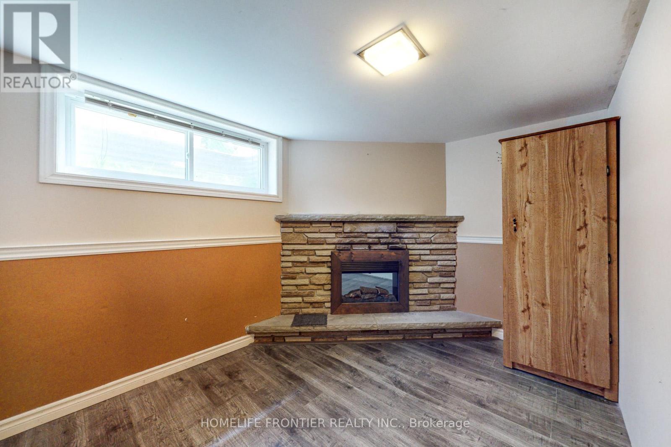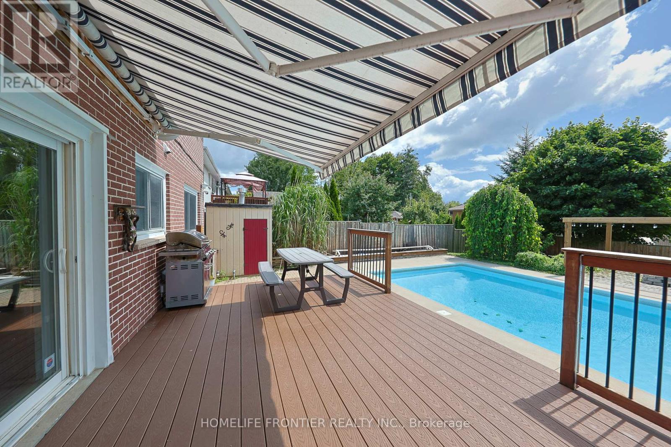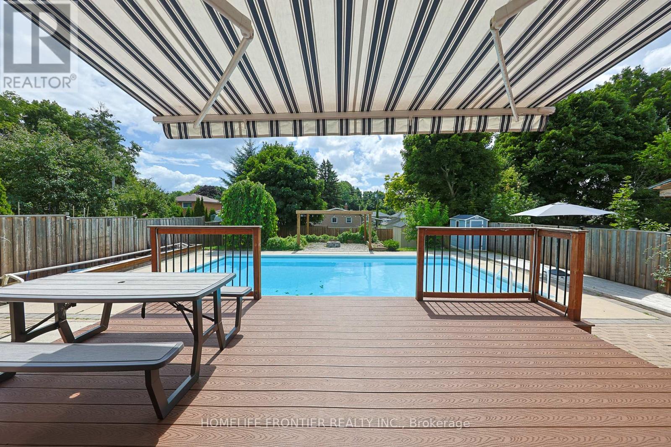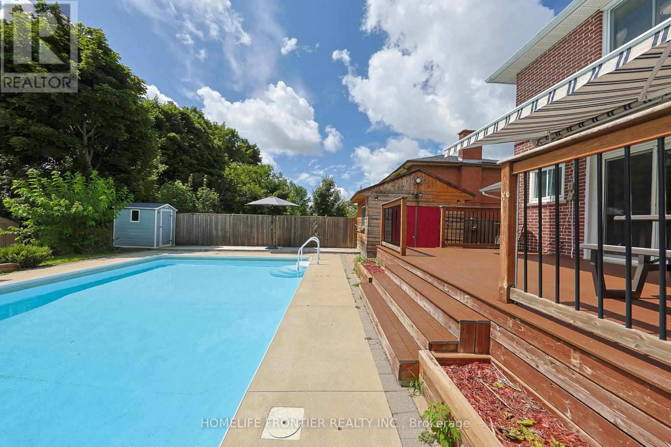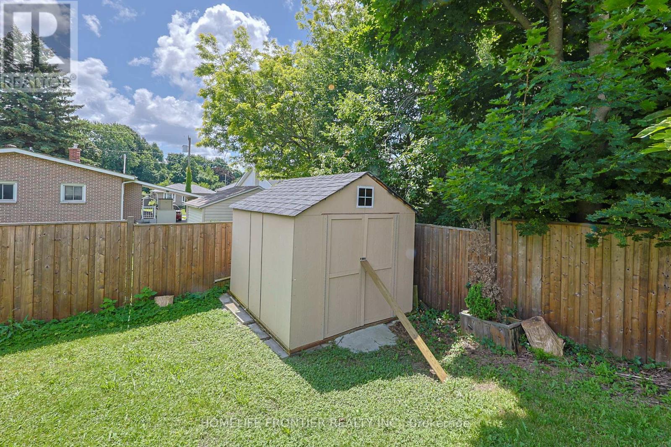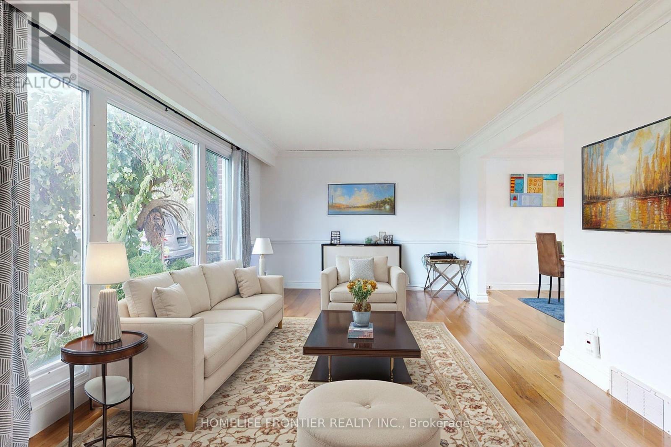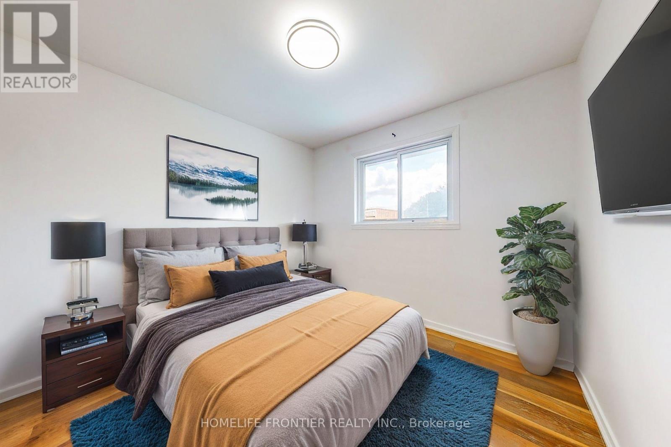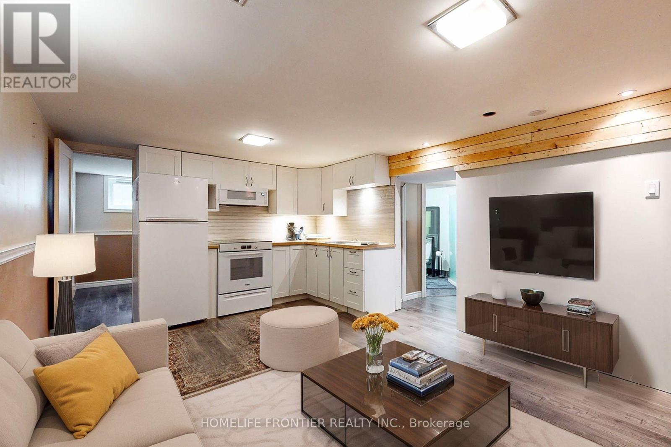267 Grove Street E Barrie, Ontario L4M 2R2
$899,000
Introducing an exquisite all-brick 2-story home, nestled in the highly sought-after Grove East community! With approximately 2000 sqft of beautifully finished living space, this 4-bedroom, 2-bathroom gem is perfect for families of all sizes. The modern kitchen features a walk-out to a spacious backyard deck, overlooking a private inground pool complete with a gazebo, fire pit, and a fully insulated bunkie equipped with heating, electricity, and comfortable seating. The fully finished basement includes an additional bedroom plus a den, renovated bathroom, a second kitchen, and a separate walk-up entrance. The buyer can generate extra rental income. This stunning home is conveniently located near all amenities, including hospitals, schools, shopping, restaurants, parks, and Highway 400. **EXTRAS** All Appliances, All Light Fixtures and Window Coverings As is. Some pictures are virtual. (id:61852)
Property Details
| MLS® Number | S11950160 |
| Property Type | Single Family |
| Community Name | Wellington |
| ParkingSpaceTotal | 5 |
| PoolType | Inground Pool |
Building
| BathroomTotal | 3 |
| BedroomsAboveGround | 4 |
| BedroomsTotal | 4 |
| Age | 51 To 99 Years |
| BasementDevelopment | Finished |
| BasementType | N/a (finished) |
| ConstructionStyleAttachment | Detached |
| CoolingType | Central Air Conditioning |
| ExteriorFinish | Brick |
| FireplacePresent | Yes |
| FlooringType | Hardwood, Laminate |
| FoundationType | Concrete |
| HalfBathTotal | 1 |
| HeatingFuel | Natural Gas |
| HeatingType | Forced Air |
| StoriesTotal | 2 |
| SizeInterior | 1499.9875 - 1999.983 Sqft |
| Type | House |
| UtilityWater | Municipal Water |
Parking
| Attached Garage |
Land
| Acreage | No |
| Sewer | Sanitary Sewer |
| SizeDepth | 132 Ft ,2 In |
| SizeFrontage | 56 Ft |
| SizeIrregular | 56 X 132.2 Ft |
| SizeTotalText | 56 X 132.2 Ft |
Rooms
| Level | Type | Length | Width | Dimensions |
|---|---|---|---|---|
| Second Level | Primary Bedroom | 4.67 m | 3.07 m | 4.67 m x 3.07 m |
| Second Level | Bedroom 2 | 3.12 m | 3.08 m | 3.12 m x 3.08 m |
| Second Level | Bedroom 3 | 3.39 m | 2.74 m | 3.39 m x 2.74 m |
| Second Level | Bedroom 4 | 3.05 m | 3.01 m | 3.05 m x 3.01 m |
| Basement | Recreational, Games Room | 3.57 m | 2.61 m | 3.57 m x 2.61 m |
| Main Level | Living Room | 5.58 m | 3.66 m | 5.58 m x 3.66 m |
| Main Level | Dining Room | 3.18 m | 3.04 m | 3.18 m x 3.04 m |
| Main Level | Kitchen | 4.42 m | 3.18 m | 4.42 m x 3.18 m |
https://www.realtor.ca/real-estate/27865073/267-grove-street-e-barrie-wellington-wellington
Interested?
Contact us for more information
Young Suk Park
Broker
7620 Yonge Street Unit 400
Thornhill, Ontario L4J 1V9
