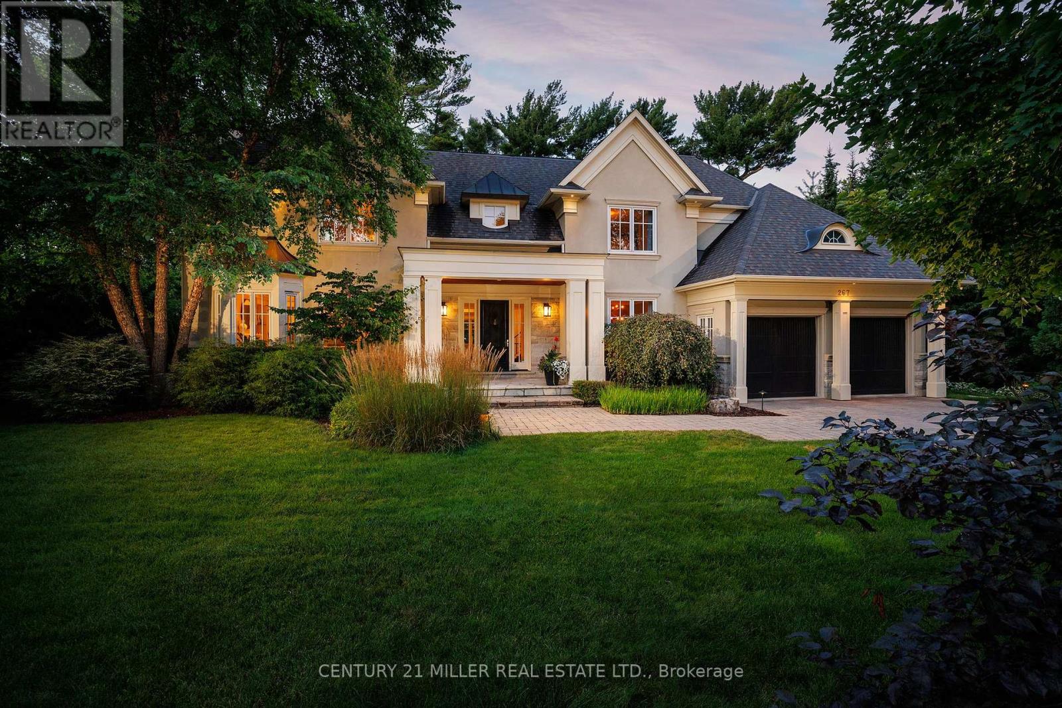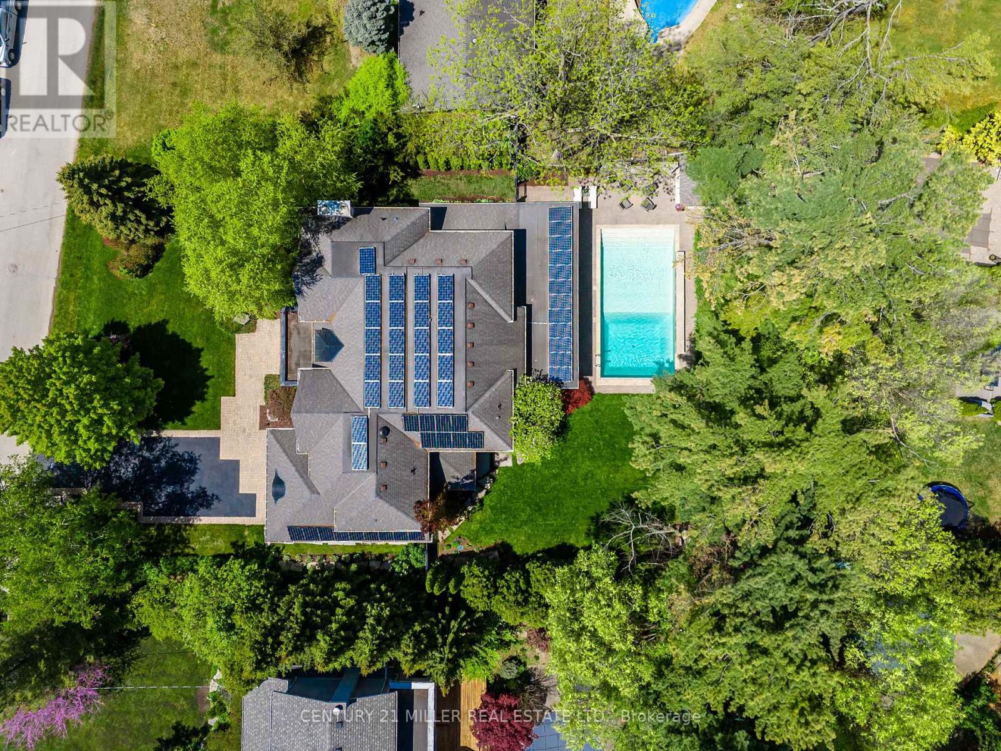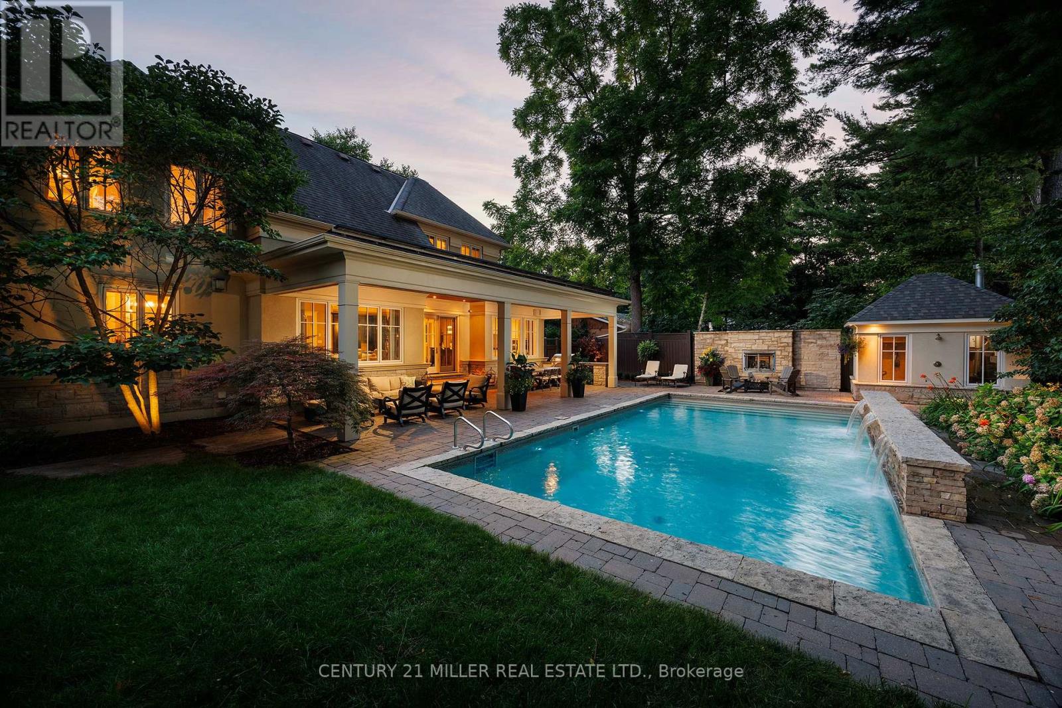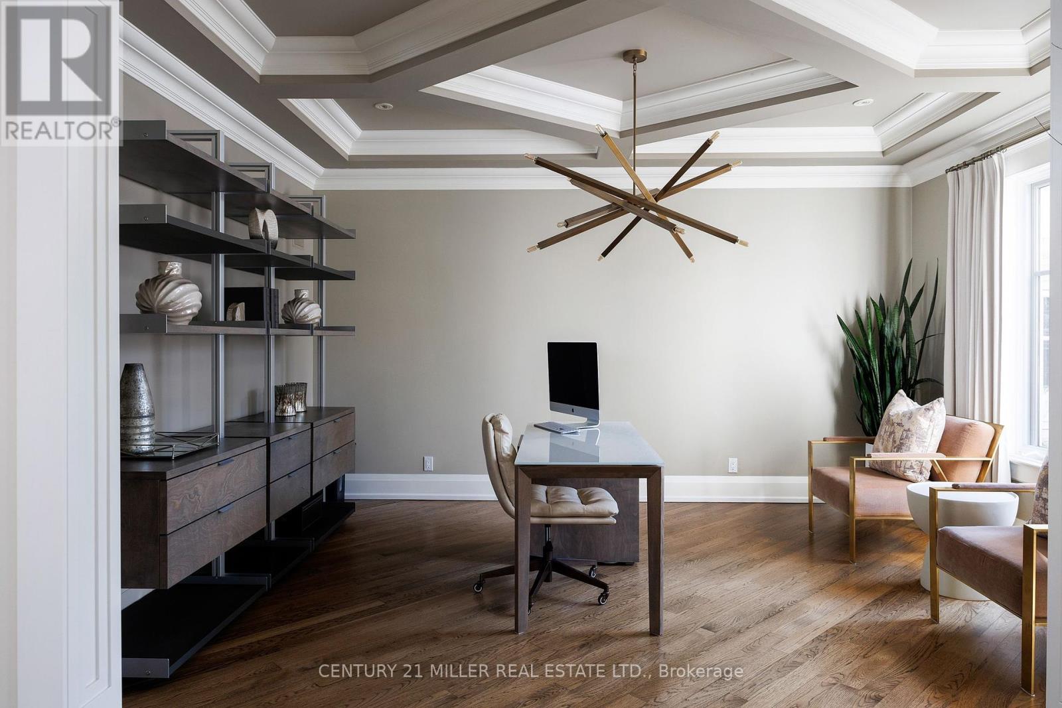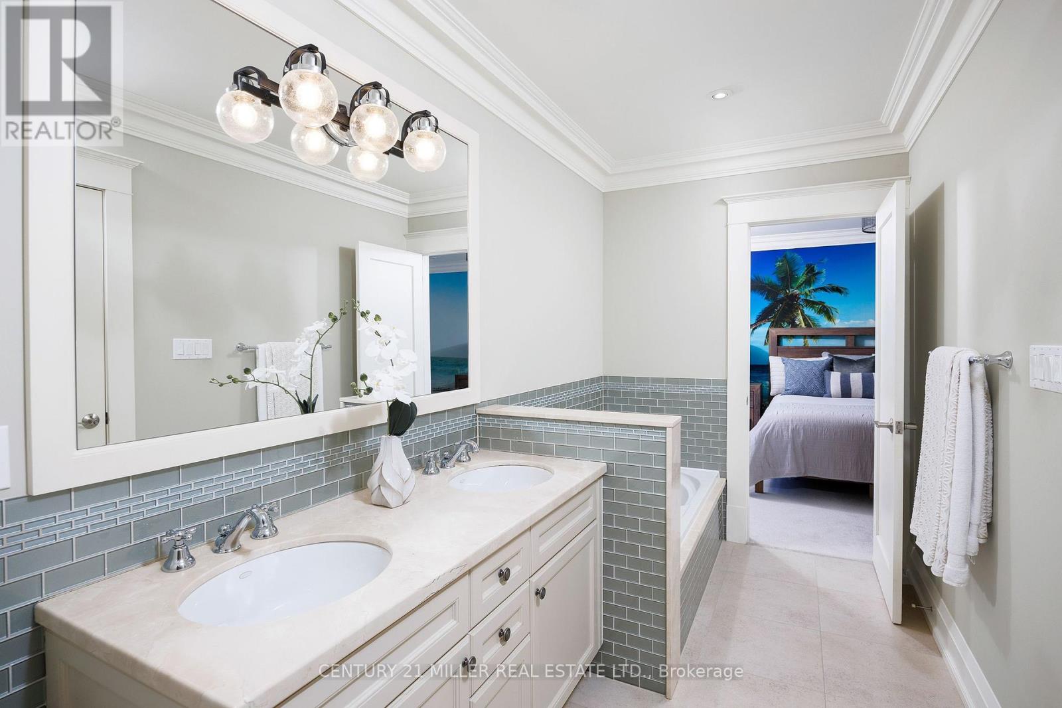267 Eastcourt Road Oakville, Ontario L6J 4Y5
$5,750,000
Welcome to 267 Eastcourt Road. This meticulously 4 +1 bedroom maintained home sits on a beautifully landscaped lot surrounded by mature trees. Combining traditional elegance with modern luxury, the home features over 6,700 sq ft of living space with oversized windows, heated flooring, and oak flooring throughout.The chefs kitchen designed by Bellini, boasts full-height cabinetry, professional-grade appliances, and a large island, while the bright breakfast area opens to the covered porch. The inviting family room offers a gas fireplace and stunning views of the backyard, complete with a pool, outdoor sauna and waterfall features.The primary bedroom includes a spa-like ensuite with his-and-her walk-in closets. The second level also features two bedrooms sharing a Jack-and-Jill ensuite and a fourth bedroom with its own private bath.The lower level is perfect for entertaining, with a recreation room, wine cellar, home gym, and additional bedroom. The mudroom offers built-in storage with easy access to the garage and backyard.The landscaped backyard features a covered porch with a built-in BBQ and dining area, along with a cozy outdoor fireplace ideal for year-round entertaining. (id:61852)
Property Details
| MLS® Number | W12037894 |
| Property Type | Single Family |
| Community Name | 1006 - FD Ford |
| AmenitiesNearBy | Public Transit, Schools |
| CommunityFeatures | Community Centre |
| Features | Flat Site, Sauna |
| ParkingSpaceTotal | 6 |
| PoolType | Inground Pool |
Building
| BathroomTotal | 6 |
| BedroomsAboveGround | 4 |
| BedroomsBelowGround | 1 |
| BedroomsTotal | 5 |
| Age | 16 To 30 Years |
| Amenities | Fireplace(s) |
| Appliances | Barbeque, Oven - Built-in, Central Vacuum, Water Heater, All, Sauna |
| BasementDevelopment | Finished |
| BasementType | N/a (finished) |
| ConstructionStyleAttachment | Detached |
| CoolingType | Central Air Conditioning |
| ExteriorFinish | Stone, Stucco |
| FireProtection | Alarm System, Smoke Detectors |
| FireplacePresent | Yes |
| FireplaceTotal | 3 |
| FoundationType | Concrete |
| HalfBathTotal | 2 |
| HeatingFuel | Natural Gas |
| HeatingType | Forced Air |
| StoriesTotal | 2 |
| SizeInterior | 3500 - 5000 Sqft |
| Type | House |
| UtilityWater | Municipal Water |
Parking
| Attached Garage | |
| Garage |
Land
| Acreage | No |
| FenceType | Fully Fenced, Fenced Yard |
| LandAmenities | Public Transit, Schools |
| LandscapeFeatures | Landscaped, Lawn Sprinkler |
| Sewer | Sanitary Sewer |
| SizeDepth | 145 Ft |
| SizeFrontage | 103 Ft |
| SizeIrregular | 103 X 145 Ft ; 103.16' X 145.99' X 103.16' X 145.99' |
| SizeTotalText | 103 X 145 Ft ; 103.16' X 145.99' X 103.16' X 145.99'|under 1/2 Acre |
| ZoningDescription | Rl1-0 |
Rooms
| Level | Type | Length | Width | Dimensions |
|---|---|---|---|---|
| Second Level | Bedroom 3 | 4.6 m | 3.63 m | 4.6 m x 3.63 m |
| Second Level | Bedroom 4 | 3.99 m | 3.73 m | 3.99 m x 3.73 m |
| Second Level | Primary Bedroom | 7.67 m | 4.57 m | 7.67 m x 4.57 m |
| Second Level | Bedroom 2 | 4.9 m | 3.89 m | 4.9 m x 3.89 m |
| Basement | Recreational, Games Room | 15.27 m | 6.43 m | 15.27 m x 6.43 m |
| Basement | Bedroom | 4.42 m | 3.86 m | 4.42 m x 3.86 m |
| Basement | Exercise Room | 6.6 m | 4.72 m | 6.6 m x 4.72 m |
| Basement | Utility Room | 4.72 m | 3.25 m | 4.72 m x 3.25 m |
| Basement | Other | 3.81 m | 2.39 m | 3.81 m x 2.39 m |
| Main Level | Foyer | 3.71 m | 4.48 m | 3.71 m x 4.48 m |
| Main Level | Kitchen | 6.27 m | 3.56 m | 6.27 m x 3.56 m |
| Main Level | Eating Area | 5.36 m | 3.45 m | 5.36 m x 3.45 m |
| Main Level | Great Room | 5.77 m | 4.37 m | 5.77 m x 4.37 m |
| Main Level | Dining Room | 5.94 m | 5.36 m | 5.94 m x 5.36 m |
| Main Level | Office | 4.83 m | 3.84 m | 4.83 m x 3.84 m |
| Main Level | Mud Room | 3.25 m | 1.35 m | 3.25 m x 1.35 m |
| Main Level | Laundry Room | 3.07 m | 2.11 m | 3.07 m x 2.11 m |
https://www.realtor.ca/real-estate/28065560/267-eastcourt-road-oakville-fd-ford-1006-fd-ford
Interested?
Contact us for more information
Brad Miller
Broker
2400 Dundas St W Unit 6 #513
Mississauga, Ontario L5K 2R8
Kieran Mccourt
Salesperson
2400 Dundas St W Unit 6 #513
Mississauga, Ontario L5K 2R8
Amanda Ashton-Aquino
Salesperson
2400 Dundas St W Unit 6 #513
Mississauga, Ontario L5K 2R8
