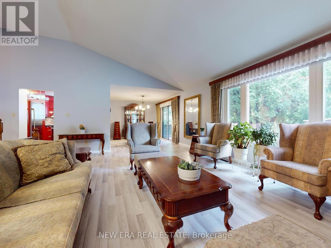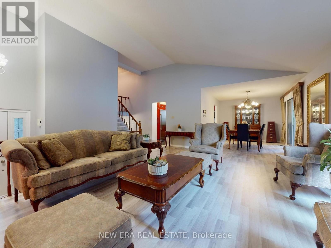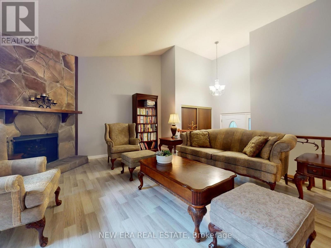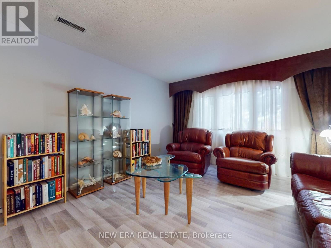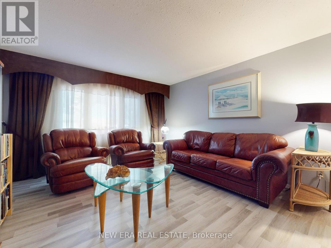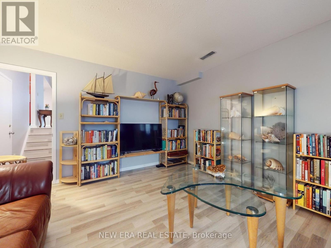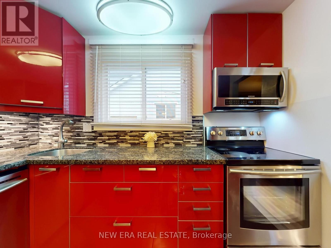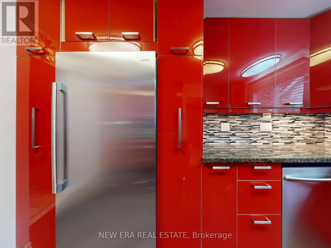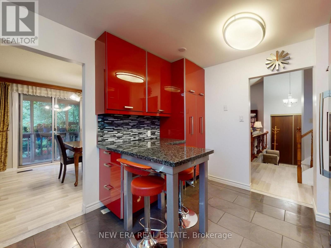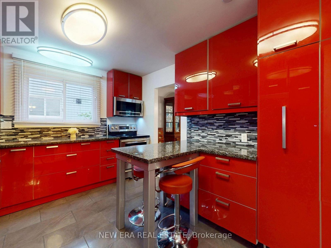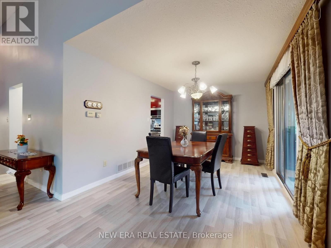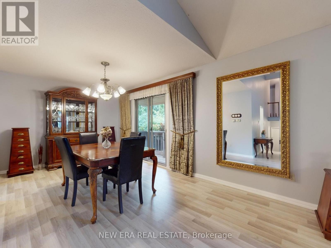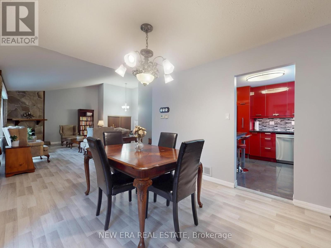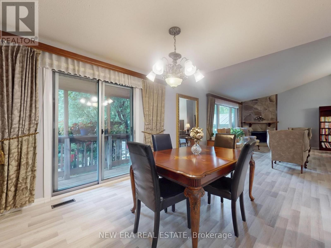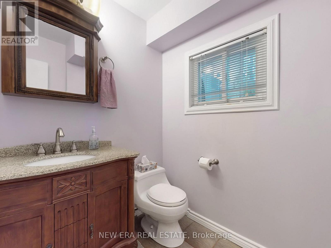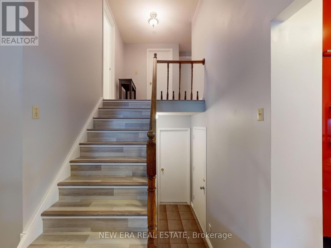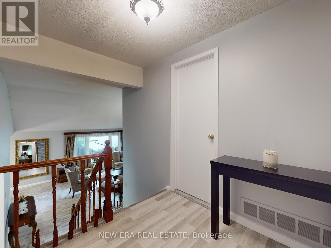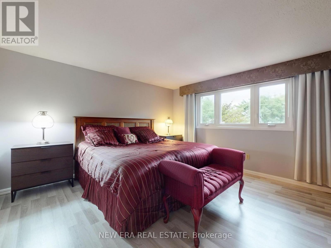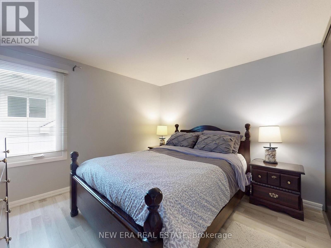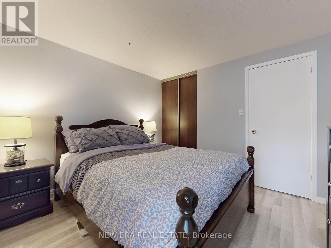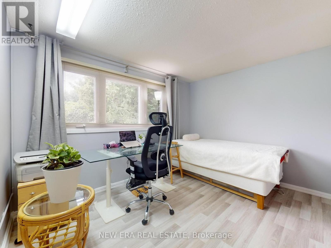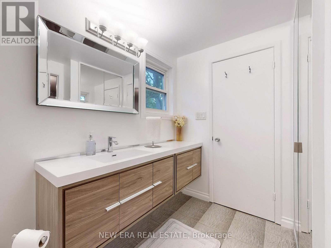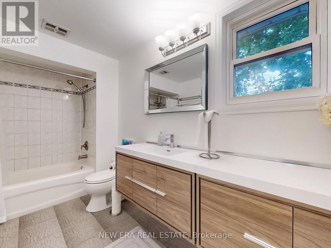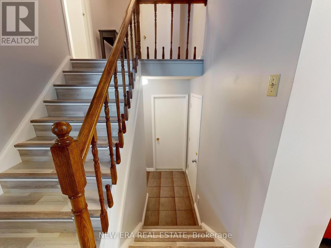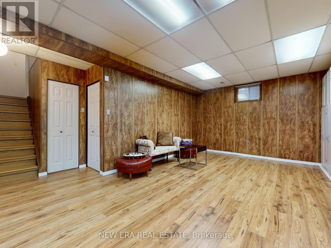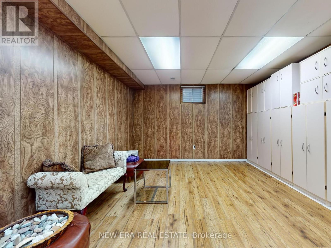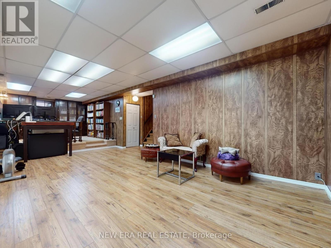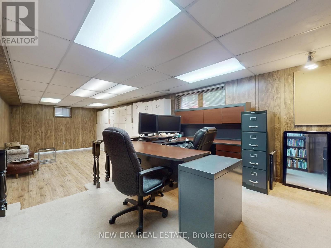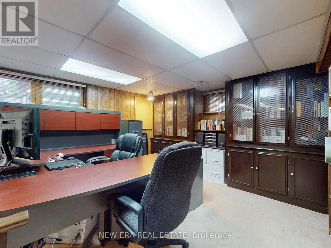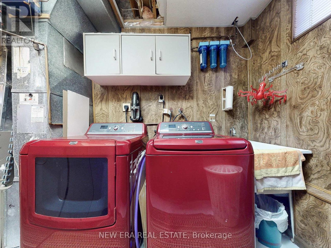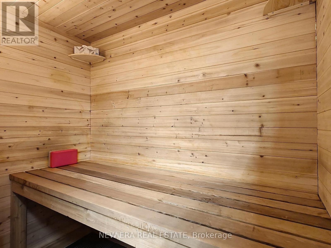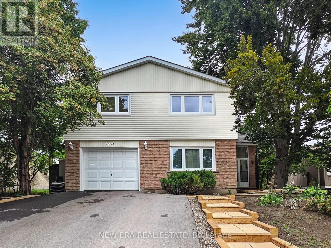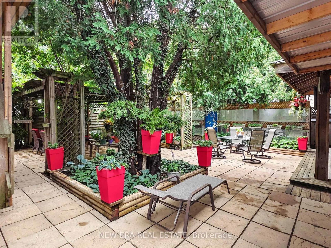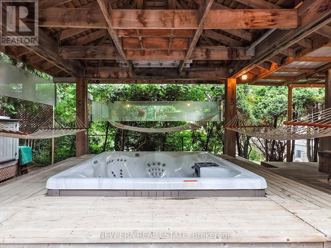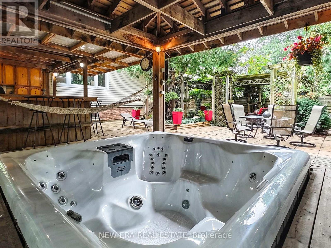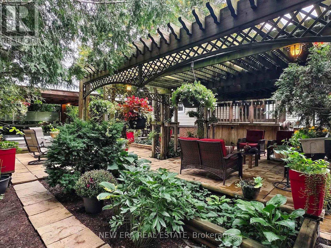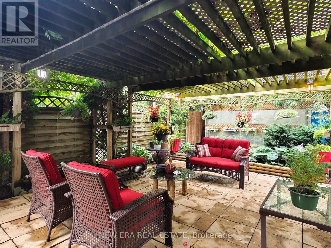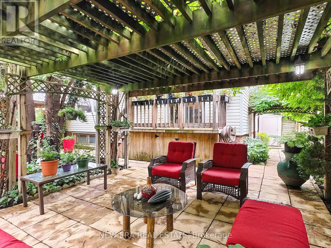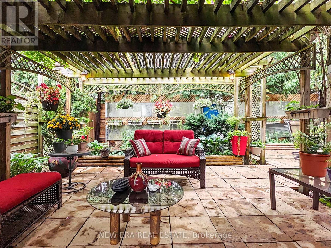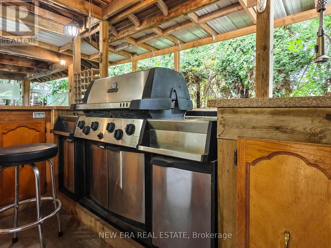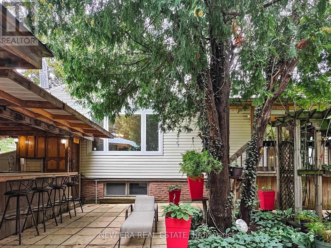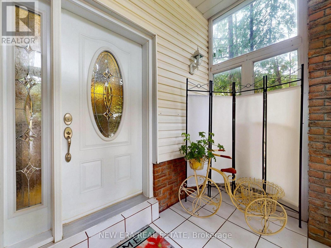2669 Inlake Court Mississauga, Ontario L5N 2A6
$1,199,999
Welcome to this unique front split-style home in Prime West Meadowvale! Surrounded by beautiful parks, the scenic Wabukayne Trail, and the serene Lake Aquitaine, this fully renovated gem offers the perfect blend of a cottage-like oasis and an entertainer's dream, perfect for growing families who crave space and character. The home features 3 spacious bedrooms and a private family room, that can easily be used as an additional bedroom! The backyard is incredibly private, surrounded by mature cedar trees and custom landscaping, complete with a hot tub and a custom outdoor kitchen! Inside, you will find a cozy living room featuring breathtaking cathedral ceilings, and a wood-burning fireplace. Enjoy a finished basement with tones of extra storage space and an office that embodies classic character, as well as a sauna to enjoy for ultimate relaxation. Steps away from St. Elizabeth Seton Catholic School, plazas and transit, and only a short drive to Erin Mills Town Centre, Credit Vally Hospital, and Meadowvale Town Centre. This home truly provides a spectacular lifestyle in a vibrant neighbourhood. (id:61852)
Property Details
| MLS® Number | W12389331 |
| Property Type | Single Family |
| Neigbourhood | Meadowvale |
| Community Name | Meadowvale |
| AmenitiesNearBy | Hospital, Park, Public Transit |
| Features | Carpet Free, Sauna |
| ParkingSpaceTotal | 3 |
Building
| BathroomTotal | 2 |
| BedroomsAboveGround | 3 |
| BedroomsTotal | 3 |
| Appliances | Central Vacuum, Dishwasher, Dryer, Freezer, Microwave, Sauna, Stove, Washer, Refrigerator |
| BasementDevelopment | Finished |
| BasementType | N/a (finished) |
| ConstructionStyleAttachment | Detached |
| CoolingType | Central Air Conditioning |
| ExteriorFinish | Aluminum Siding, Brick |
| FireplacePresent | Yes |
| FlooringType | Porcelain Tile |
| FoundationType | Unknown |
| HalfBathTotal | 1 |
| HeatingFuel | Natural Gas |
| HeatingType | Forced Air |
| SizeInterior | 1500 - 2000 Sqft |
| Type | House |
| UtilityWater | Municipal Water |
Parking
| Attached Garage | |
| Garage |
Land
| Acreage | No |
| FenceType | Fenced Yard |
| LandAmenities | Hospital, Park, Public Transit |
| Sewer | Sanitary Sewer |
| SizeDepth | 110 Ft ,9 In |
| SizeFrontage | 53 Ft ,4 In |
| SizeIrregular | 53.4 X 110.8 Ft |
| SizeTotalText | 53.4 X 110.8 Ft |
| SurfaceWater | Lake/pond |
| ZoningDescription | R3 |
Rooms
| Level | Type | Length | Width | Dimensions |
|---|---|---|---|---|
| Basement | Recreational, Games Room | 10.5 m | 4.23 m | 10.5 m x 4.23 m |
| Basement | Utility Room | 3.66 m | 1.89 m | 3.66 m x 1.89 m |
| Main Level | Living Room | 6.76 m | 4.22 m | 6.76 m x 4.22 m |
| Main Level | Dining Room | 3.99 m | 3.09 m | 3.99 m x 3.09 m |
| Main Level | Kitchen | 3.99 m | 3.02 m | 3.99 m x 3.02 m |
| Upper Level | Primary Bedroom | 3.99 m | 3.67 m | 3.99 m x 3.67 m |
| Upper Level | Bedroom 2 | 3.45 m | 3.31 m | 3.45 m x 3.31 m |
| Upper Level | Bedroom 3 | 3.3 m | 3.2 m | 3.3 m x 3.2 m |
| Ground Level | Family Room | 4.77 m | 3.84 m | 4.77 m x 3.84 m |
https://www.realtor.ca/real-estate/28831714/2669-inlake-court-mississauga-meadowvale-meadowvale
Interested?
Contact us for more information
Valentina Tzagadouris
Salesperson
171 Lakeshore Rd E #14
Mississauga, Ontario L5G 4T9
