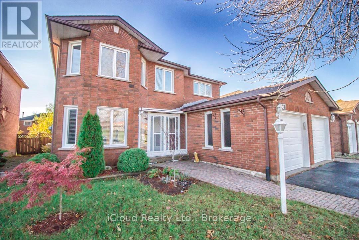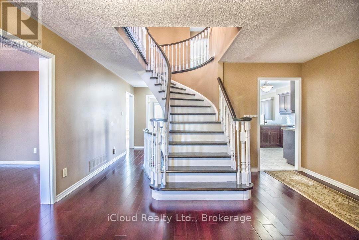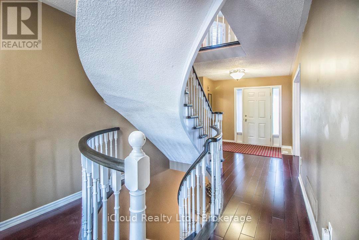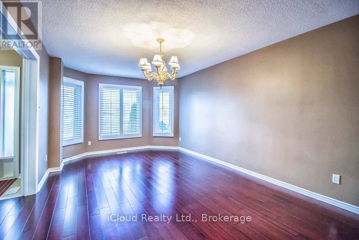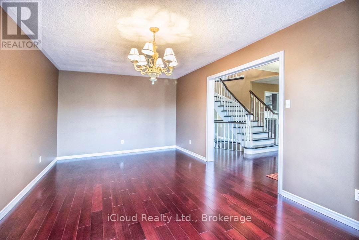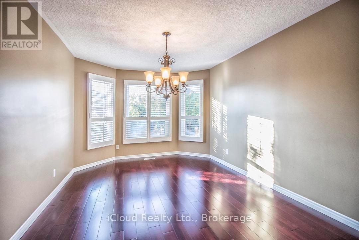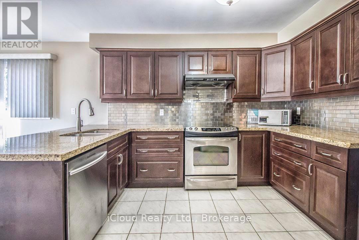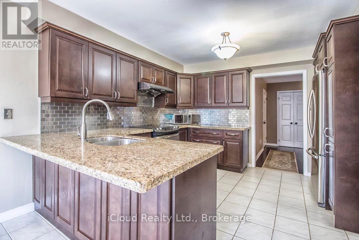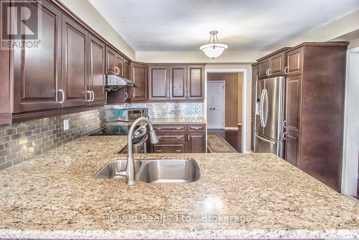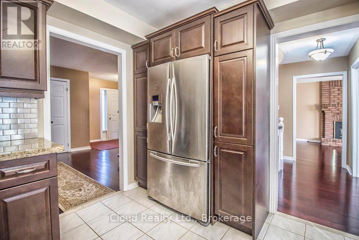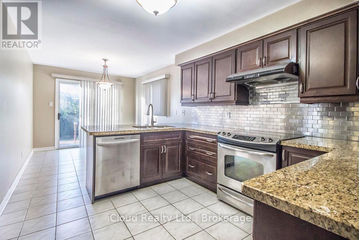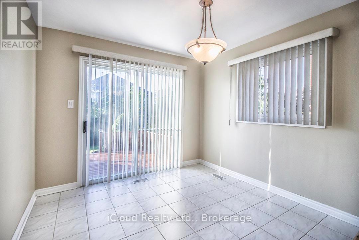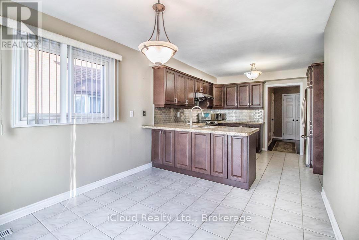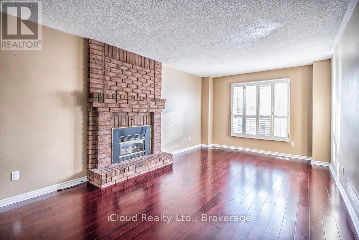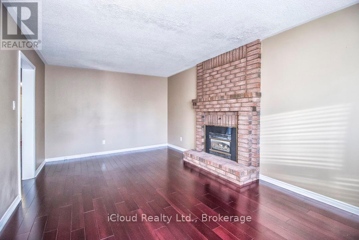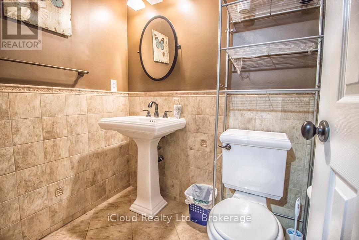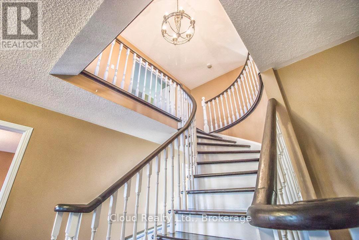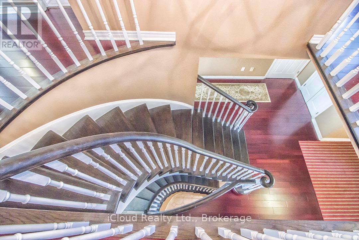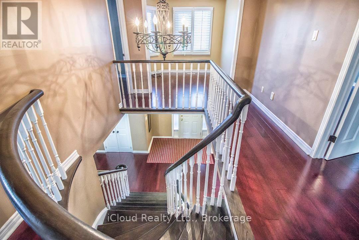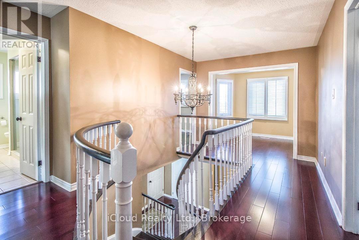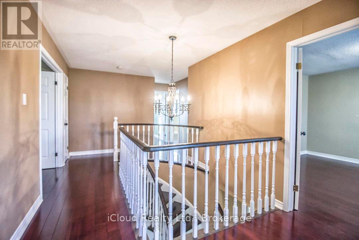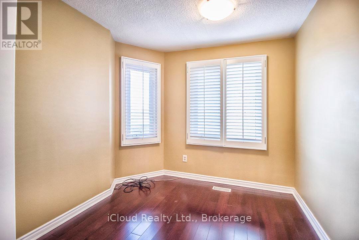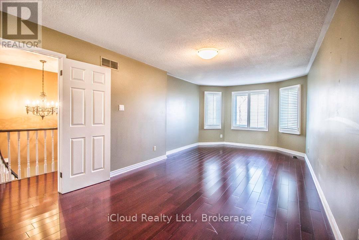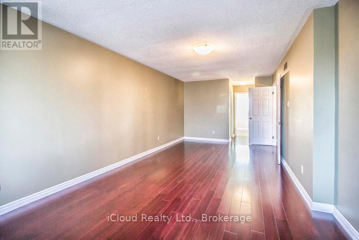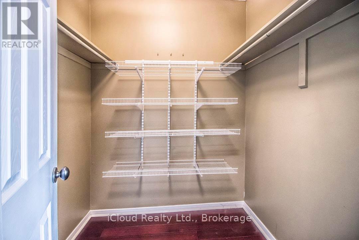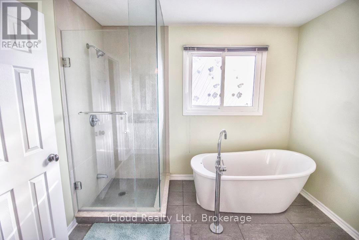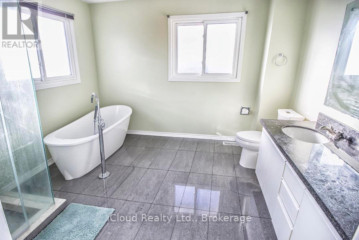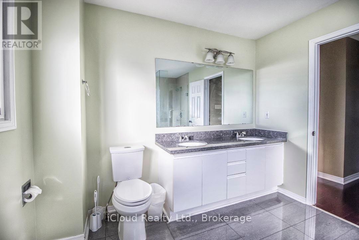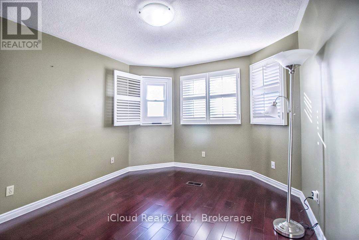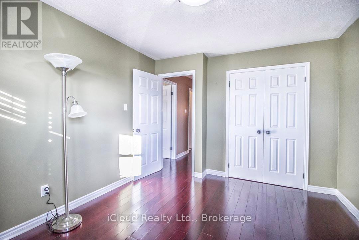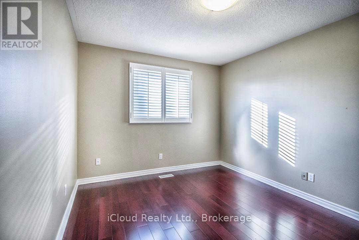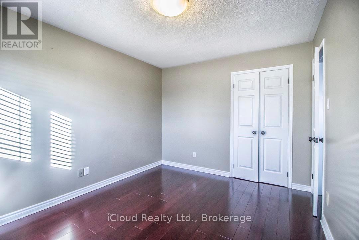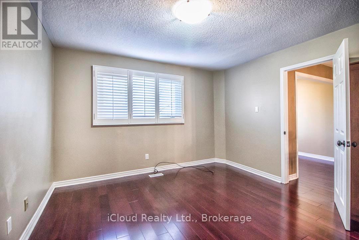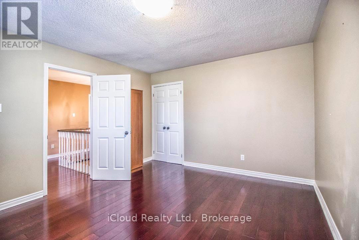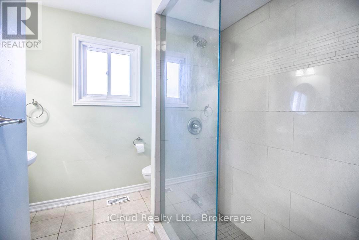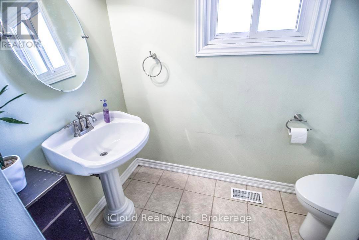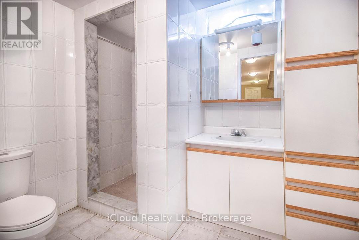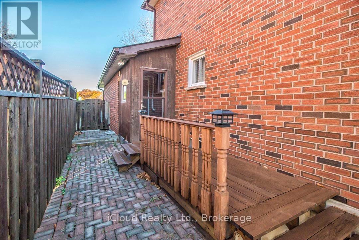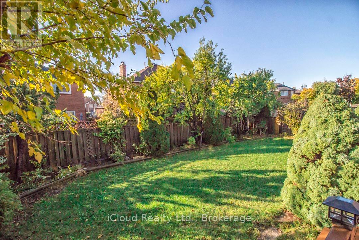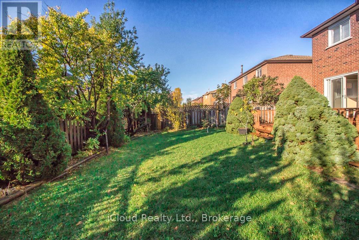2667 Wynten Way Oakville, Ontario L6J 6Z2
4 Bedroom
4 Bathroom
2500 - 3000 sqft
Fireplace
Central Air Conditioning
Forced Air
$4,500 Monthly
Beautiful & Spacious Executive Home! This Home Is Perfect For Your Corporate Relocation Clients. Gleaming Hardwood Floors. Neutral Decor. Located Across From Park. Steps To Schools, Shopping, Hwy's & Transit. One Bus To Clarkson Go. Huge Wooden Deck, Ideal For Entertaining. Whole House To Be Rented To Only One Single Family & Basement Not To Be Sublet Separately. No Pets & Non-Smokers. Vacant, House Being Painted, Available for January 1, 2026. (id:61852)
Property Details
| MLS® Number | W12429031 |
| Property Type | Single Family |
| Community Name | 1004 - CV Clearview |
| Features | Carpet Free |
| ParkingSpaceTotal | 4 |
Building
| BathroomTotal | 4 |
| BedroomsAboveGround | 4 |
| BedroomsTotal | 4 |
| Appliances | Garage Door Opener Remote(s), Dishwasher, Dryer, Garage Door Opener, Humidifier, Hood Fan, Stove, Washer, Window Coverings |
| BasementDevelopment | Finished |
| BasementType | Full (finished) |
| ConstructionStyleAttachment | Detached |
| CoolingType | Central Air Conditioning |
| ExteriorFinish | Brick |
| FireplacePresent | Yes |
| FlooringType | Laminate, Hardwood, Ceramic |
| FoundationType | Concrete |
| HalfBathTotal | 1 |
| HeatingFuel | Natural Gas |
| HeatingType | Forced Air |
| StoriesTotal | 2 |
| SizeInterior | 2500 - 3000 Sqft |
| Type | House |
| UtilityWater | Municipal Water |
Parking
| Attached Garage | |
| Garage |
Land
| Acreage | No |
| Sewer | Sanitary Sewer |
Rooms
| Level | Type | Length | Width | Dimensions |
|---|---|---|---|---|
| Second Level | Primary Bedroom | 7.44 m | 3.33 m | 7.44 m x 3.33 m |
| Second Level | Bedroom 2 | 4.2 m | 3.68 m | 4.2 m x 3.68 m |
| Second Level | Bedroom 3 | 3.94 m | 3.05 m | 3.94 m x 3.05 m |
| Second Level | Bedroom 4 | 3.95 m | 3.23 m | 3.95 m x 3.23 m |
| Second Level | Loft | 2.62 m | 2.43 m | 2.62 m x 2.43 m |
| Basement | Recreational, Games Room | 6.43 m | 3.38 m | 6.43 m x 3.38 m |
| Basement | Kitchen | 4.39 m | 3.51 m | 4.39 m x 3.51 m |
| Basement | Other | 6.12 m | 3.53 m | 6.12 m x 3.53 m |
| Main Level | Living Room | 6.26 m | 3.47 m | 6.26 m x 3.47 m |
| Main Level | Dining Room | 4.55 m | 3.23 m | 4.55 m x 3.23 m |
| Main Level | Kitchen | 6.68 m | 3.01 m | 6.68 m x 3.01 m |
| Main Level | Family Room | 6.07 m | 3.48 m | 6.07 m x 3.48 m |
https://www.realtor.ca/real-estate/28917955/2667-wynten-way-oakville-cv-clearview-1004-cv-clearview
Interested?
Contact us for more information
Gordon Chan
Salesperson
Icloud Realty Ltd.
1396 Don Mills Road Unit E101
Toronto, Ontario M3B 0A7
1396 Don Mills Road Unit E101
Toronto, Ontario M3B 0A7
