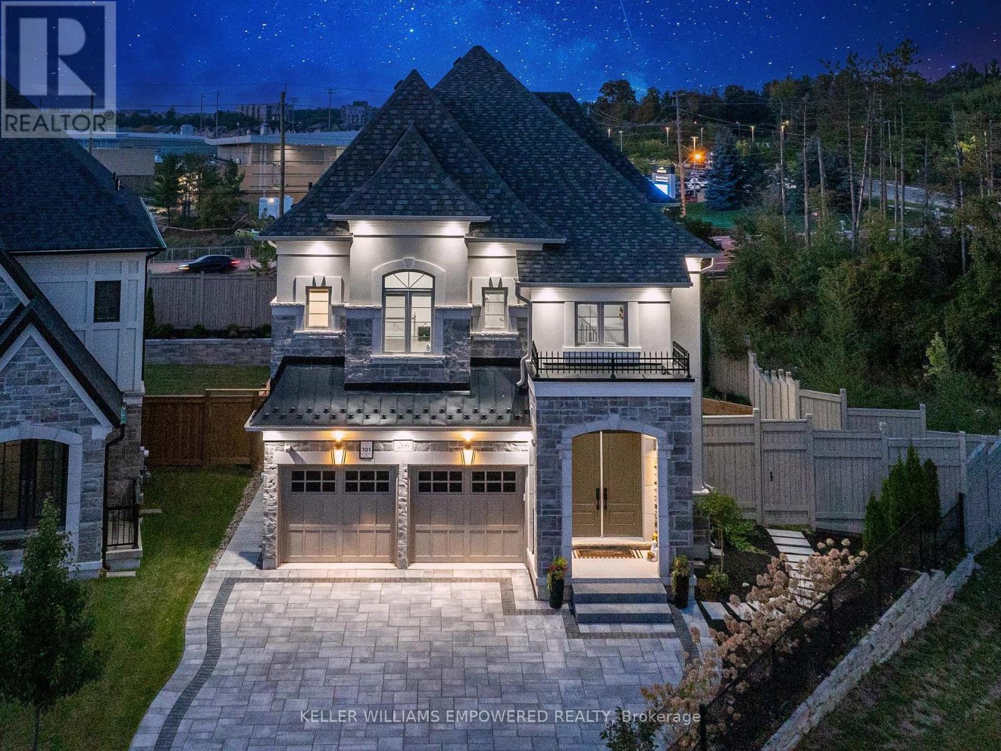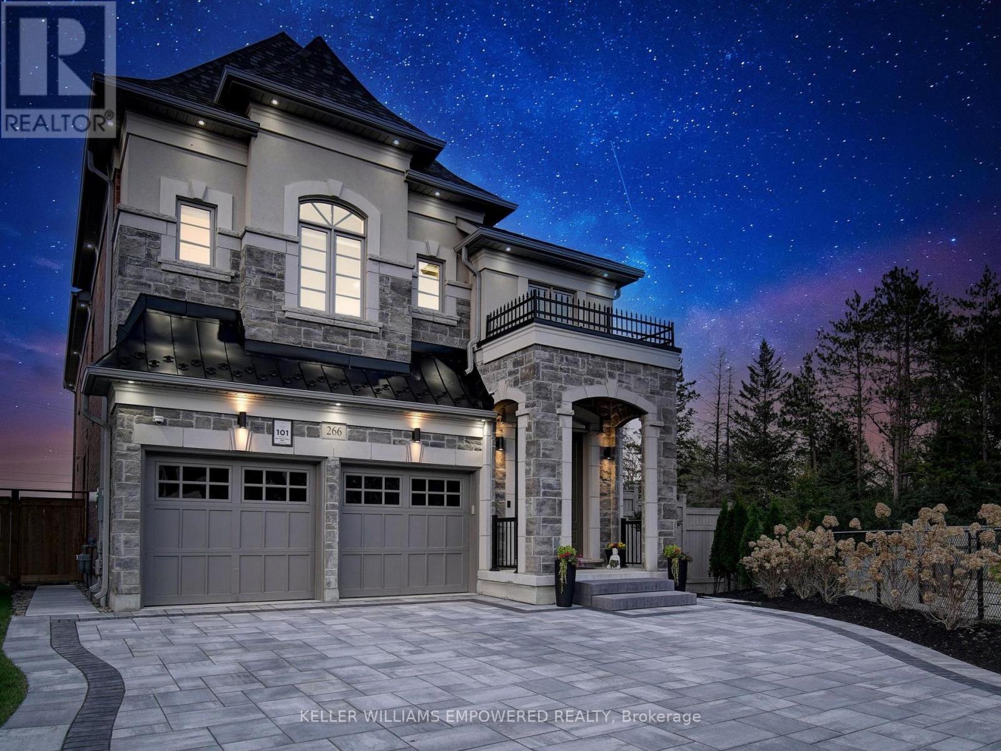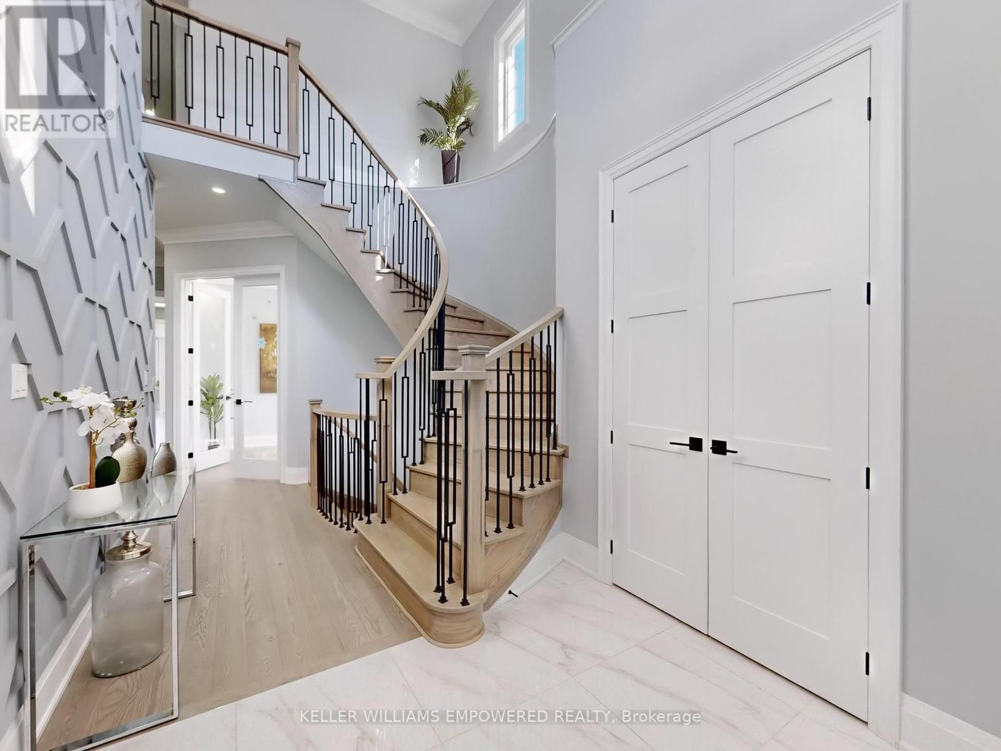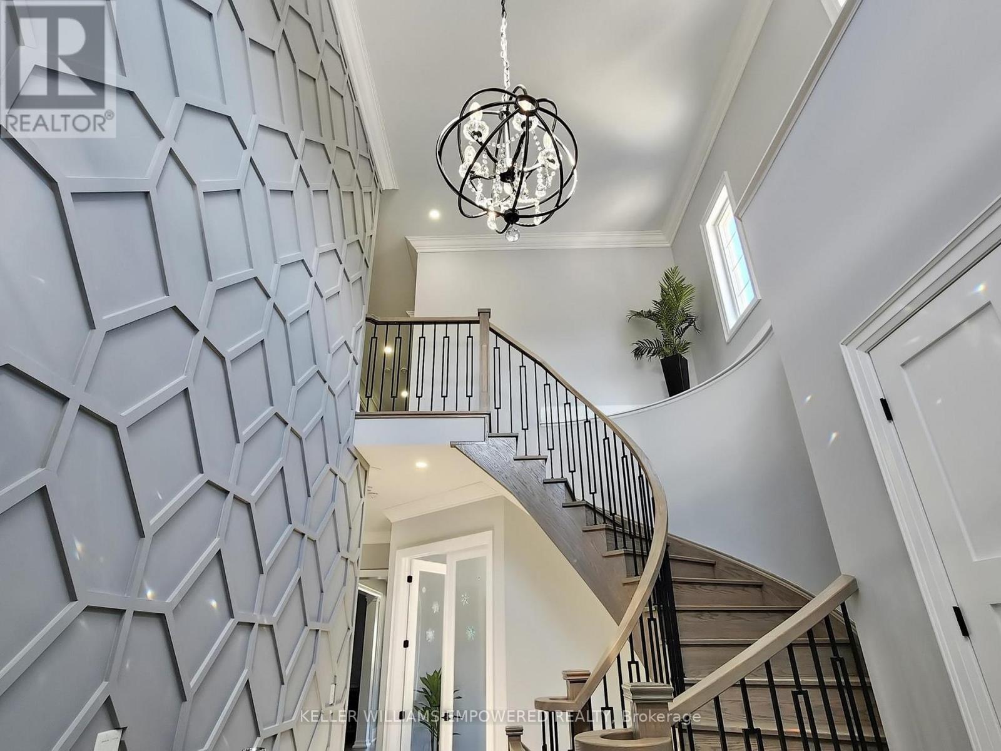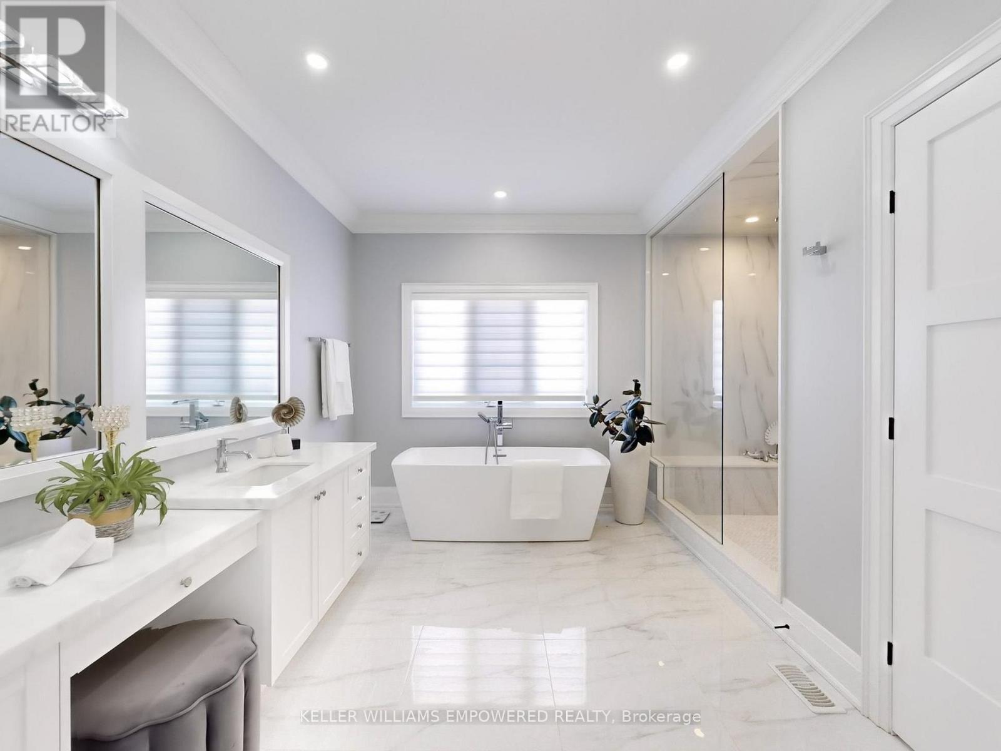266 Touch Gold Crescent Aurora, Ontario L4G 3X5
$2,398,000
*LUXURY UPGRADES* Ensuite In Each Bedroom, Located In Prestigious Adena View Community, 4-Bedroom Home, Can Be 5-6 Bedroom With Modification, Built-In Walk-In Closets In Each Bedroom, Pot Lights Throughout, Crown Moldings Throughout, Custom Interlocked Driveway, Professional Landscaping, Mature Trees, Backyard Siding to A Ravine With Space For Future Deck/Pool, South Facing Entrance For Good Luck, Grand 2-Story Foyer, Octagon Wainscoting, Elegant Millwork Throughout, Formal Living Room, Formal Dining Room, Large Family Room, Coffered Ceilings, 85 Inch Fireplace, Custom Built-Ins, Dry Bar With Mini Fridge, Wet Bar With Mini Fridge On Second Level, Chefs Kitchen, Quarts Stone Double Waterfall Island With Storage, Built-In Paneled Sub-Zero Fridge, 6 Burner Wolf Gas Range, Pot Filler, 3D Backsplash In The Kitchen, Hundreds Spent With Builder Upgraded Finishes, Very Large Primary Suite, Dressing Room Is Large To Be A Bedroom, Raised 10 Ft Ceilings In Primary, Luxury 5-Piece Ensuite Washroom, 10.5 Ft Ceilings On Main Floor, 9 Ft Ceilings In A Walk-Out Basement, Future Elevator Access Ready, Close To Top Golf Clubs, Close To Top Private Schools, Close To Upscale Amenities, Luxury Family Living. (id:61852)
Property Details
| MLS® Number | N12167000 |
| Property Type | Single Family |
| Neigbourhood | Adena Meadows |
| Community Name | Bayview Southeast |
| AmenitiesNearBy | Golf Nearby, Park |
| CommunityFeatures | Community Centre |
| Features | Irregular Lot Size, Carpet Free |
| ParkingSpaceTotal | 7 |
Building
| BathroomTotal | 5 |
| BedroomsAboveGround | 4 |
| BedroomsTotal | 4 |
| Age | 0 To 5 Years |
| Amenities | Fireplace(s) |
| Appliances | Water Purifier, Water Softener, Central Vacuum, Garage Door Opener Remote(s), Cooktop, Dishwasher, Dryer, Freezer, Microwave, Oven, Hood Fan, Washer, Water Treatment, Window Coverings, Refrigerator |
| BasementDevelopment | Unfinished |
| BasementFeatures | Walk Out |
| BasementType | N/a (unfinished) |
| ConstructionStyleAttachment | Detached |
| CoolingType | Central Air Conditioning |
| ExteriorFinish | Brick, Stone |
| FireplacePresent | Yes |
| FireplaceTotal | 1 |
| FlooringType | Hardwood |
| FoundationType | Unknown |
| HalfBathTotal | 1 |
| HeatingFuel | Natural Gas |
| HeatingType | Forced Air |
| StoriesTotal | 2 |
| SizeInterior | 3500 - 5000 Sqft |
| Type | House |
| UtilityWater | Municipal Water |
Parking
| Garage |
Land
| Acreage | No |
| FenceType | Fully Fenced |
| LandAmenities | Golf Nearby, Park |
| Sewer | Sanitary Sewer |
| SizeDepth | 128 Ft ,2 In |
| SizeFrontage | 27 Ft ,4 In |
| SizeIrregular | 27.4 X 128.2 Ft ; West 128.21 East122.11 North 65+ |
| SizeTotalText | 27.4 X 128.2 Ft ; West 128.21 East122.11 North 65+|under 1/2 Acre |
| ZoningDescription | Residential |
Rooms
| Level | Type | Length | Width | Dimensions |
|---|---|---|---|---|
| Second Level | Bedroom 4 | 4.88 m | 4.17 m | 4.88 m x 4.17 m |
| Second Level | Other | 4.22 m | 3.58 m | 4.22 m x 3.58 m |
| Second Level | Primary Bedroom | 5.44 m | 4.62 m | 5.44 m x 4.62 m |
| Second Level | Bedroom 2 | 4.27 m | 3.35 m | 4.27 m x 3.35 m |
| Second Level | Bedroom 3 | 4.57 m | 4.17 m | 4.57 m x 4.17 m |
| Ground Level | Den | 3.4 m | 3.05 m | 3.4 m x 3.05 m |
| Ground Level | Laundry Room | 2.57 m | 2.67 m | 2.57 m x 2.67 m |
| Ground Level | Living Room | 3.35 m | 3.96 m | 3.35 m x 3.96 m |
| Ground Level | Family Room | 6.1 m | 4.62 m | 6.1 m x 4.62 m |
| Ground Level | Dining Room | 4.17 m | 3.35 m | 4.17 m x 3.35 m |
| Ground Level | Kitchen | 4.17 m | 3.96 m | 4.17 m x 3.96 m |
| Ground Level | Eating Area | 4.17 m | 3.05 m | 4.17 m x 3.05 m |
Utilities
| Cable | Available |
| Electricity | Installed |
| Sewer | Installed |
Interested?
Contact us for more information
Lisa Kim
Salesperson
11685 Yonge St Unit B-106
Richmond Hill, Ontario L4E 0K7

