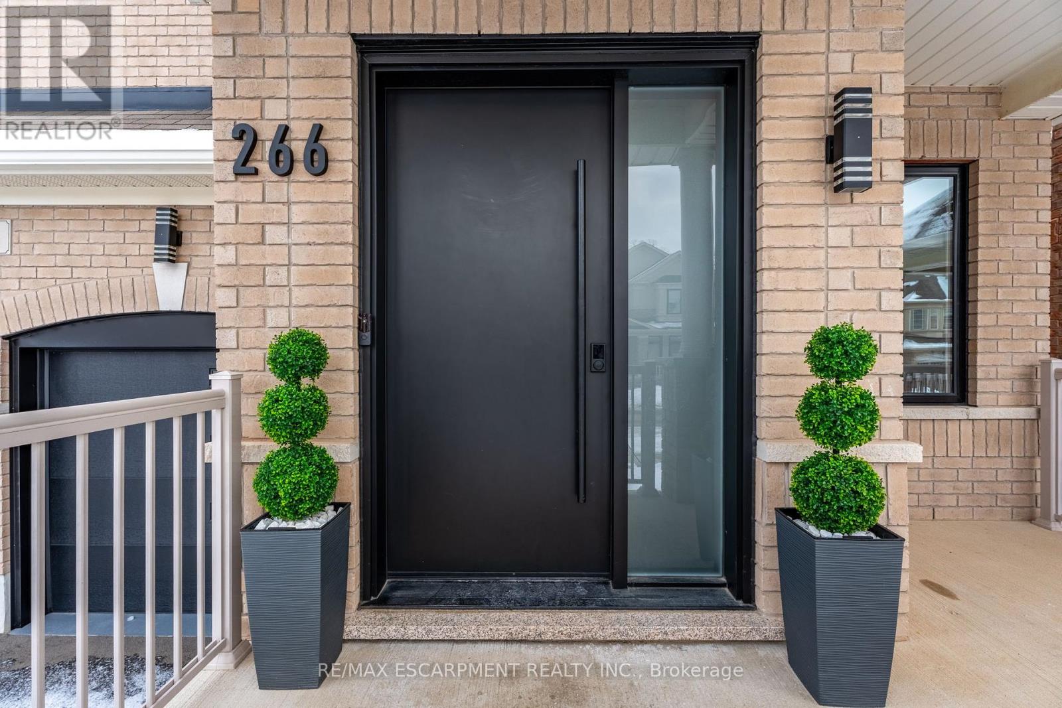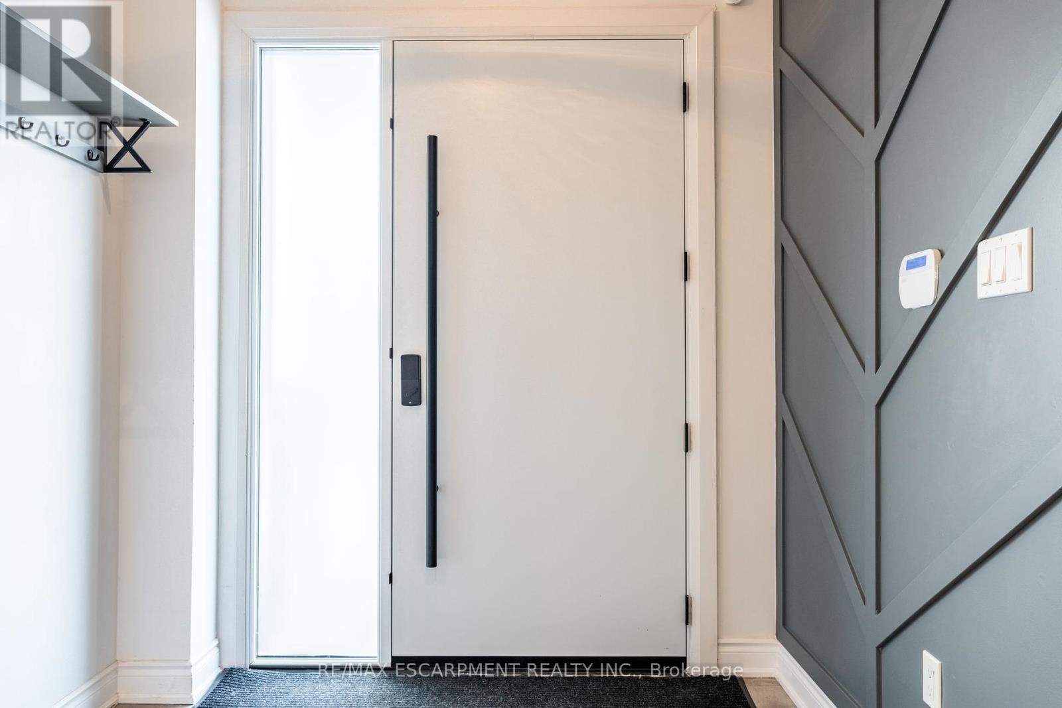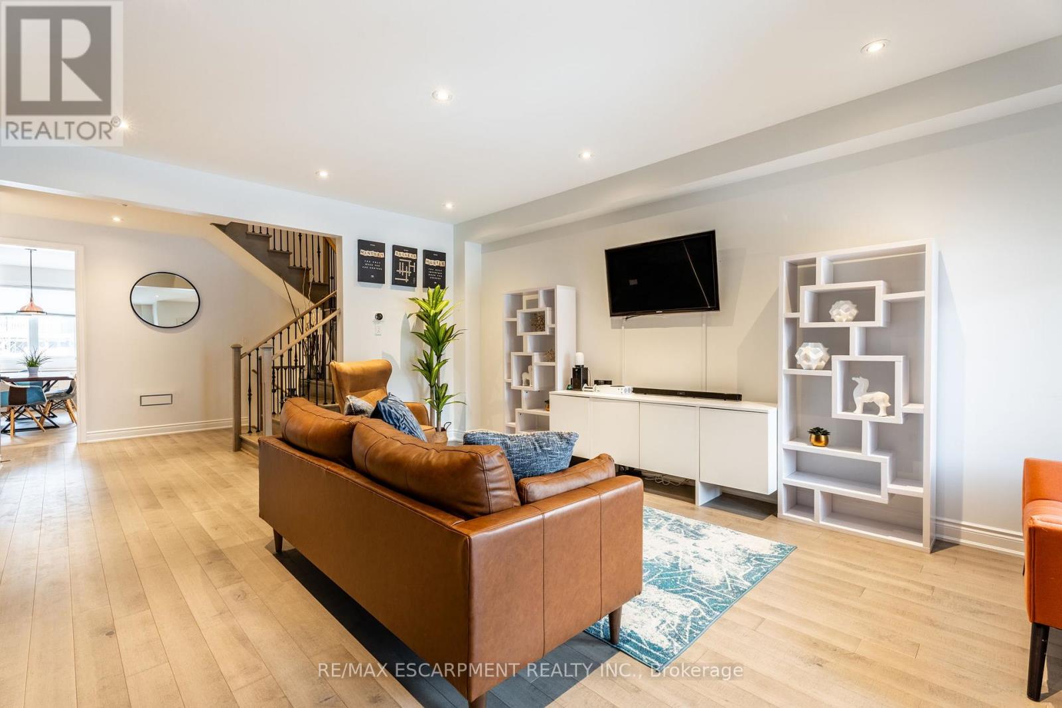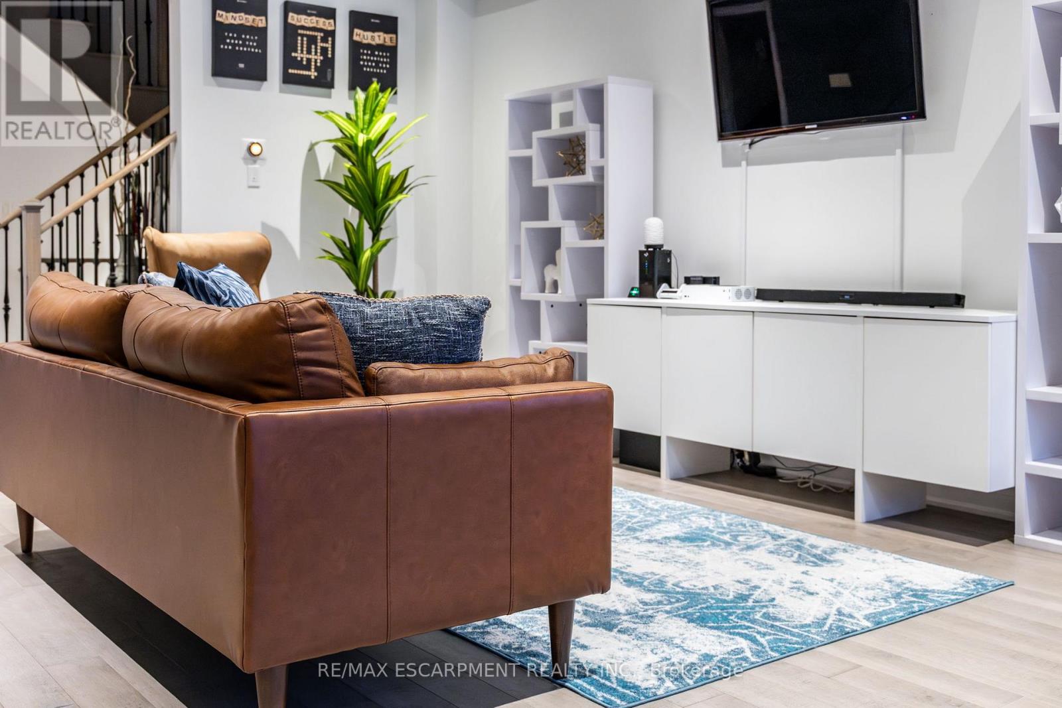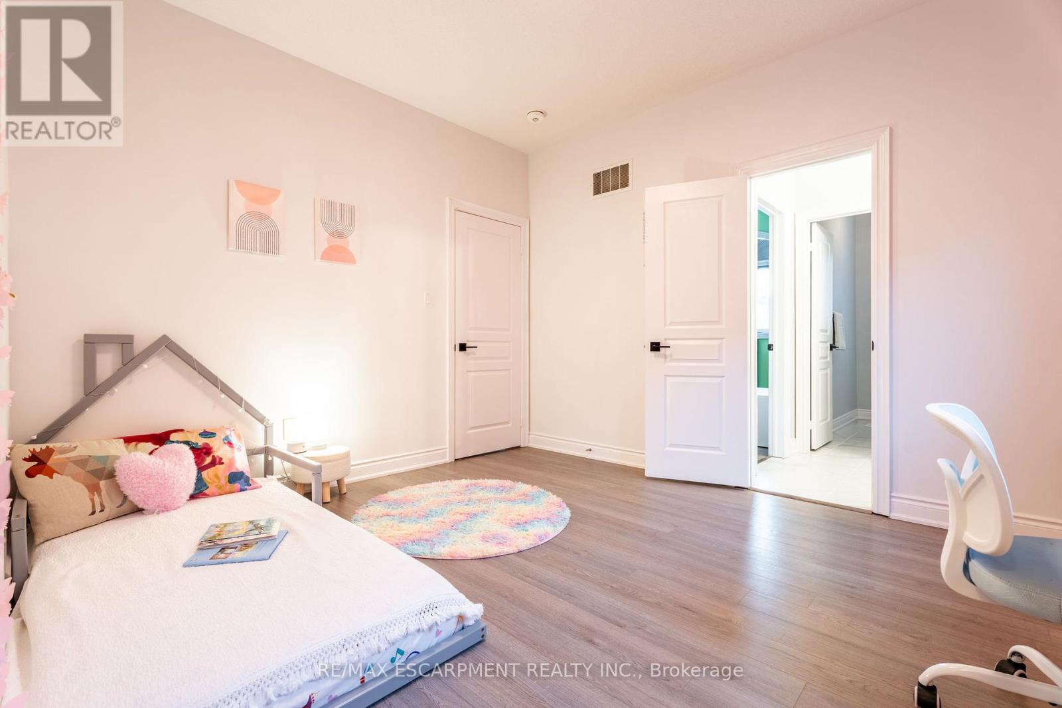266 Humphrey Street Hamilton, Ontario L8B 1X4
$1,479,000
Introducing a stunning Greenpark-built home in Waterdown, offering nearly 3,000 square feet of living space with 4 bedrooms and 3.5 bathrooms, all set on a spacious, deep lot. Completed in 2019, this property combines modern design with practical elegance. Inside, you'll find 9-foot ceilings and hardwood flooring throughout the main level. The kitchen is both stylish and highly functional, featuring granite countertops, premium stainless-steel appliances, and pot lights, all within a sought-after Waterdown neighbourhood. The primary suite enhances the home with dual walk-in closets and a luxurious 5-piece ensuite. Each bedroom has direct access to a bathroom, with two connected by a Jack-and-Jill setup. The fourth bedroom enjoys the privacy of its own 4-piece ensuite. The unfinished basement, with rough-in for an additional bathroom, will allow you to make your own mark with endless possibilities for expansion, personalization, and customization. This home has a charming curb appeal with its modern designed exterior. Front Windows were changed in 2023 to match the modern front door. Conveniently located near schools, parks, scenic trails, and just minutes from Highways 403 and 407, this home is in the heart of a welcoming, family-friendly community. RSA. (id:61852)
Property Details
| MLS® Number | X11962721 |
| Property Type | Single Family |
| Neigbourhood | Waterdown |
| Community Name | Waterdown |
| AmenitiesNearBy | Park, Schools |
| Features | Sump Pump |
| ParkingSpaceTotal | 4 |
Building
| BathroomTotal | 4 |
| BedroomsAboveGround | 4 |
| BedroomsTotal | 4 |
| Age | 6 To 15 Years |
| Appliances | Water Heater, All, Window Coverings |
| BasementDevelopment | Unfinished |
| BasementType | Full (unfinished) |
| ConstructionStyleAttachment | Detached |
| CoolingType | Central Air Conditioning |
| ExteriorFinish | Brick |
| FireplacePresent | Yes |
| FoundationType | Poured Concrete |
| HalfBathTotal | 1 |
| HeatingFuel | Natural Gas |
| HeatingType | Forced Air |
| StoriesTotal | 2 |
| SizeInterior | 2500 - 3000 Sqft |
| Type | House |
| UtilityWater | Municipal Water |
Parking
| Attached Garage |
Land
| Acreage | No |
| LandAmenities | Park, Schools |
| Sewer | Sanitary Sewer |
| SizeDepth | 123 Ft ,2 In |
| SizeFrontage | 41 Ft |
| SizeIrregular | 41 X 123.2 Ft |
| SizeTotalText | 41 X 123.2 Ft|under 1/2 Acre |
| ZoningDescription | R4-6 |
Rooms
| Level | Type | Length | Width | Dimensions |
|---|---|---|---|---|
| Second Level | Bedroom | 5.77 m | 3.71 m | 5.77 m x 3.71 m |
| Second Level | Bedroom 2 | 4.29 m | 3.66 m | 4.29 m x 3.66 m |
| Second Level | Bedroom 3 | 4.14 m | 3.66 m | 4.14 m x 3.66 m |
| Second Level | Bedroom 4 | 3.96 m | 3.66 m | 3.96 m x 3.66 m |
| Ground Level | Living Room | 7.32 m | 3.66 m | 7.32 m x 3.66 m |
| Ground Level | Dining Room | 3.66 m | 7.32 m | 3.66 m x 7.32 m |
| Ground Level | Kitchen | 4.62 m | 2.49 m | 4.62 m x 2.49 m |
| Ground Level | Eating Area | 2.74 m | 4.62 m | 2.74 m x 4.62 m |
| Ground Level | Family Room | 4.93 m | 3.99 m | 4.93 m x 3.99 m |
| Ground Level | Laundry Room | Measurements not available |
https://www.realtor.ca/real-estate/27892330/266-humphrey-street-hamilton-waterdown-waterdown
Interested?
Contact us for more information
Drew Woolcott
Broker

