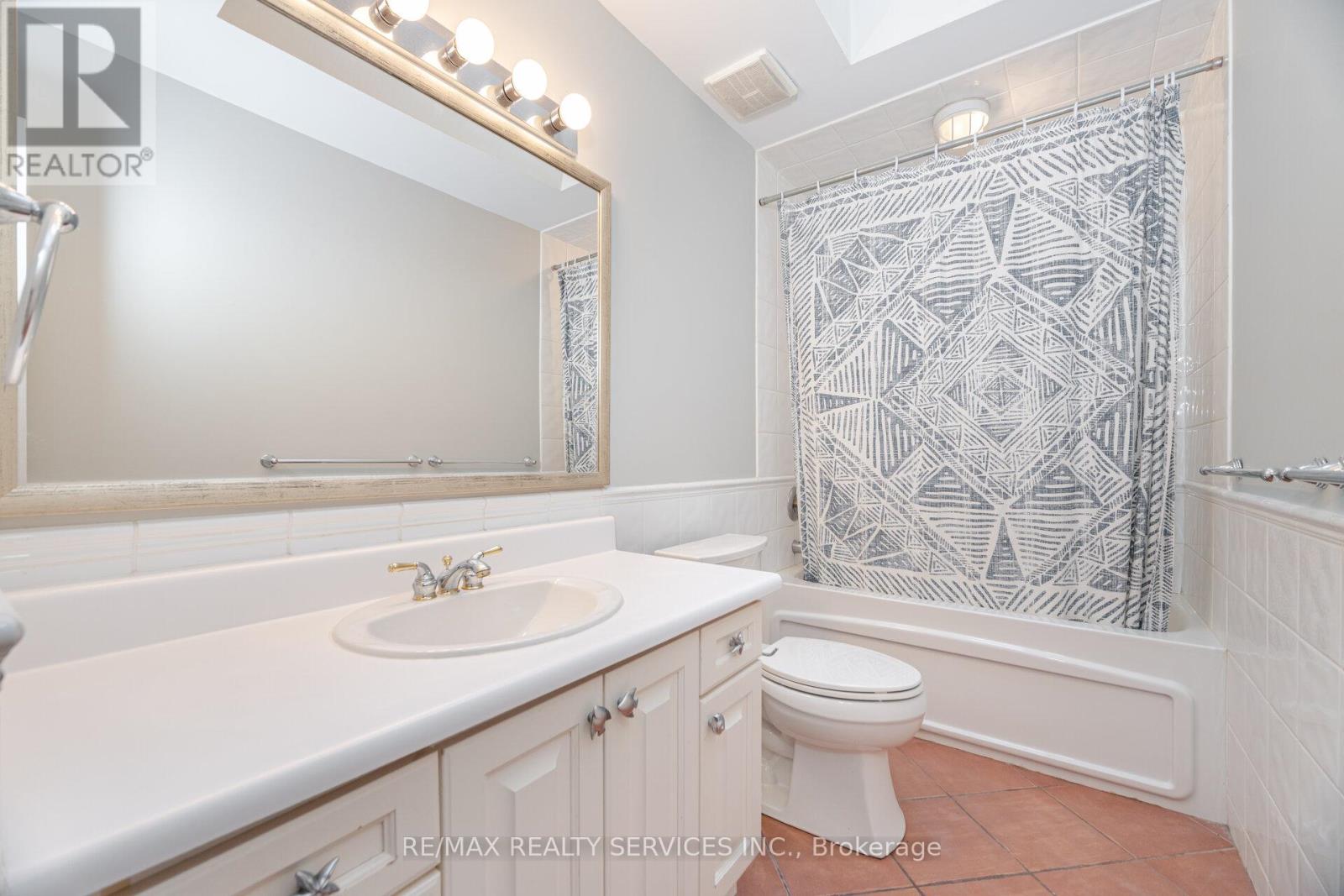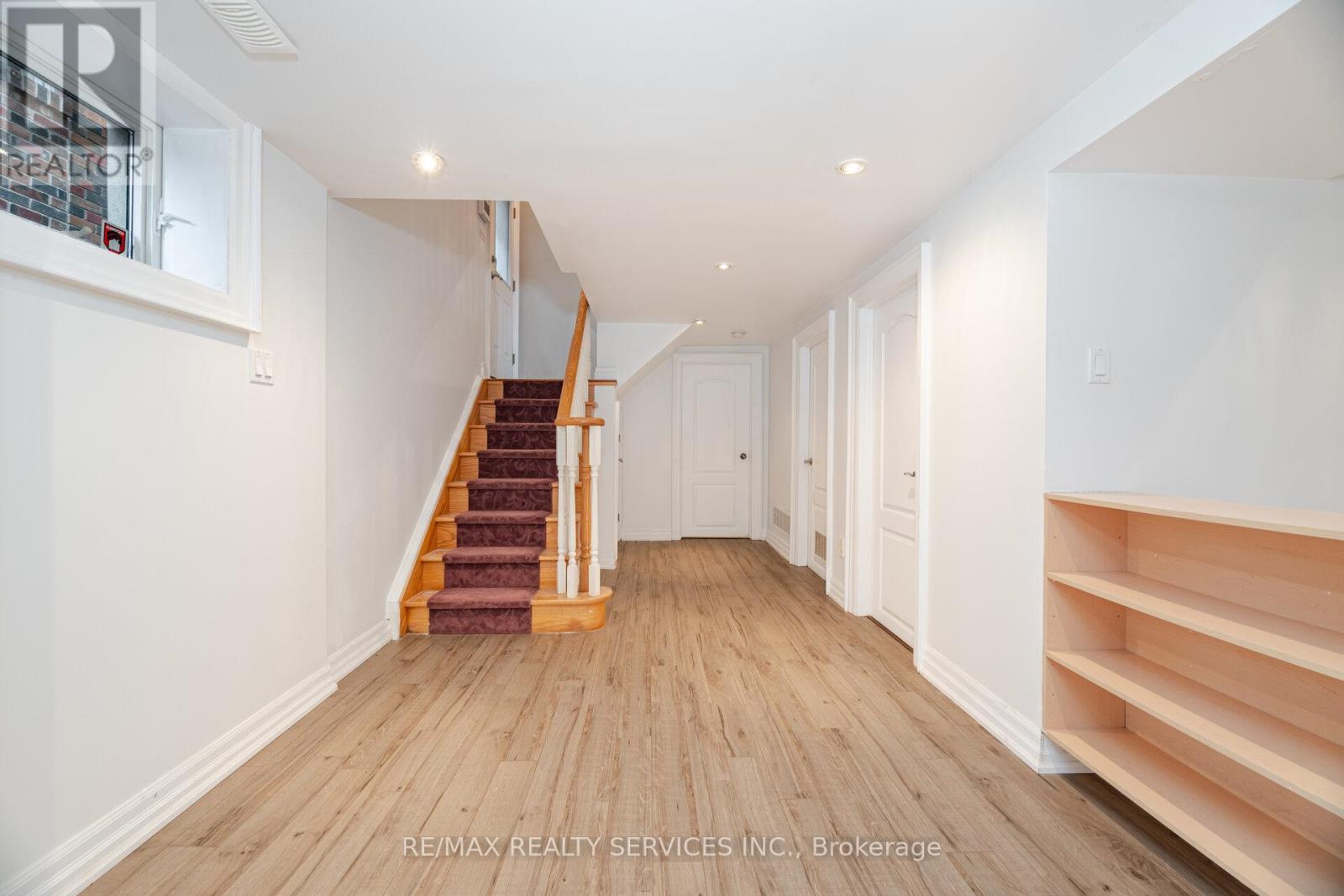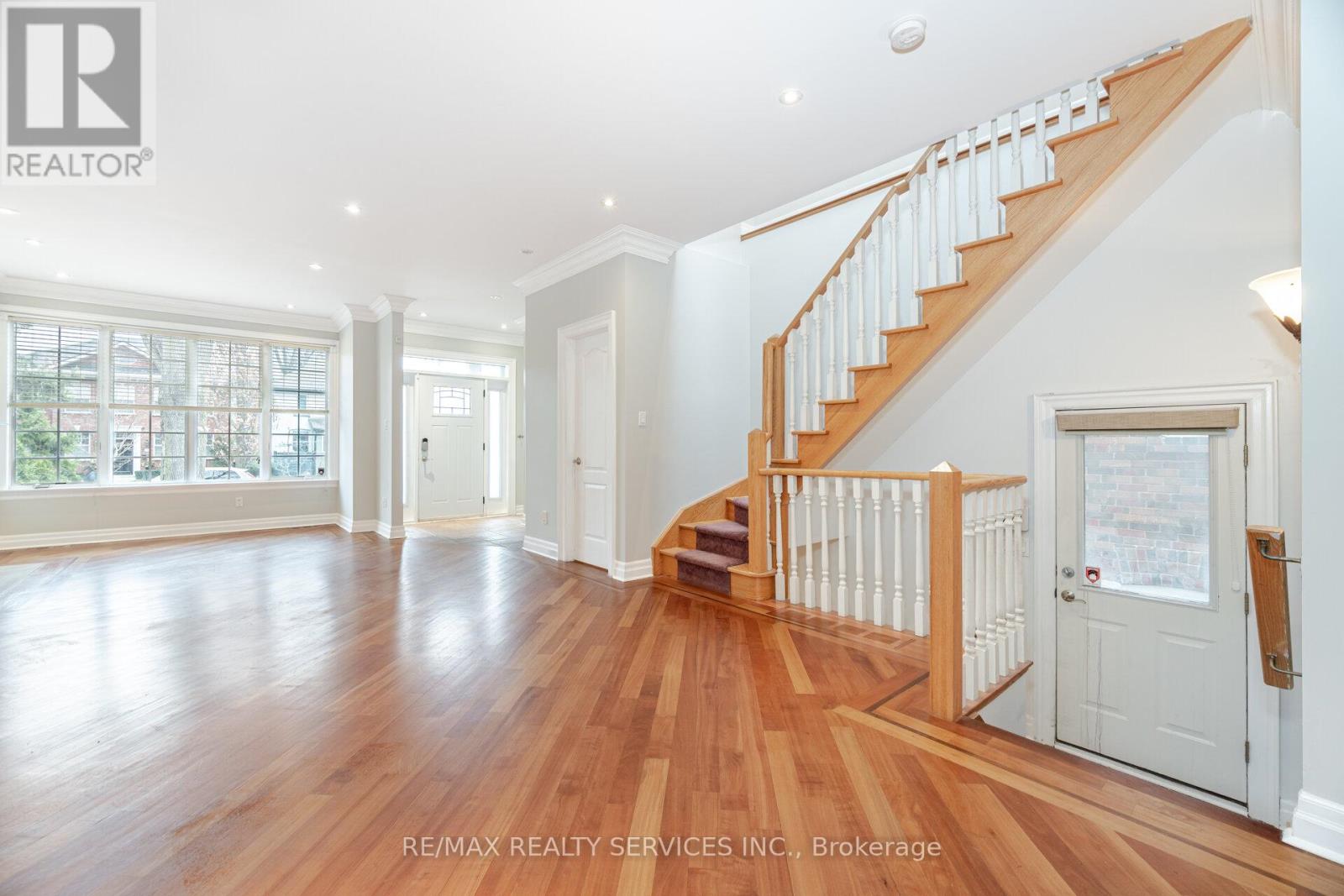266 Airdrie Road Toronto, Ontario M4G 1N1
$2,899,999
Timeless Elegance Meets Modern Comfort In A Coveted Neighbourhood! Welcome To This Beautifully Appointed Family Home, Where Classic Finishes Blend Seamlessly With Modern Conveniences. Perfectly Nestled In One Of The Area's Most Desirable Communities, Leaside!! This Home Offers A Warm And Inviting Layout That Exudes Both Charm And Functionality. Custom South Leaside Beauty! Spacious Inviting & Sun Filled 4 Bed 4 Bath, Open Concept Home W/10Ft Ceilings On M/Floor, Potlights Thru-Out, Gleaming Hardwood Floors, Crown Moulding, S/S Appliances/Granite Counters/Center Island/Cherry Cabinets. 3 Skylights, Master Bedroom With With His/Her Closets & Ensuite W/Jacuzzi/Sep Shower. 2nd Floor Laundry, Fin'd Basement W/RecRoom/Den/Sep Entr, Legal Front Pad Parking, West Facing Sundeck For You To Unwind Too! Located In Top School Districts, Great Family Friendly Area, Safe Street! (id:61852)
Property Details
| MLS® Number | C12035742 |
| Property Type | Single Family |
| Neigbourhood | East York |
| Community Name | Leaside |
| AmenitiesNearBy | Hospital, Park, Public Transit, Schools |
| ParkingSpaceTotal | 2 |
| Structure | Porch, Shed |
Building
| BathroomTotal | 4 |
| BedroomsAboveGround | 4 |
| BedroomsBelowGround | 1 |
| BedroomsTotal | 5 |
| Age | 16 To 30 Years |
| Amenities | Fireplace(s) |
| Appliances | Water Heater, Central Vacuum, Blinds, Dryer, Humidifier, Microwave, Stove, Washer, Refrigerator |
| BasementDevelopment | Finished |
| BasementFeatures | Separate Entrance |
| BasementType | N/a (finished) |
| ConstructionStyleAttachment | Detached |
| CoolingType | Central Air Conditioning |
| ExteriorFinish | Stucco |
| FireProtection | Alarm System |
| FireplacePresent | Yes |
| FireplaceTotal | 1 |
| FlooringType | Carpeted, Hardwood |
| FoundationType | Unknown |
| HalfBathTotal | 1 |
| HeatingFuel | Natural Gas |
| HeatingType | Forced Air |
| StoriesTotal | 2 |
| SizeInterior | 1999.983 - 2499.9795 Sqft |
| Type | House |
| UtilityWater | Municipal Water |
Parking
| No Garage |
Land
| Acreage | No |
| LandAmenities | Hospital, Park, Public Transit, Schools |
| Sewer | Sanitary Sewer |
| SizeDepth | 133 Ft |
| SizeFrontage | 26 Ft |
| SizeIrregular | 26 X 133 Ft |
| SizeTotalText | 26 X 133 Ft |
Rooms
| Level | Type | Length | Width | Dimensions |
|---|---|---|---|---|
| Second Level | Primary Bedroom | 4.06 m | 3.73 m | 4.06 m x 3.73 m |
| Second Level | Bedroom 2 | 2.97 m | 3.58 m | 2.97 m x 3.58 m |
| Second Level | Bedroom 3 | 2.97 m | 2.9 m | 2.97 m x 2.9 m |
| Second Level | Bedroom 4 | 2.77 m | 3.15 m | 2.77 m x 3.15 m |
| Basement | Den | 2.69 m | 4.39 m | 2.69 m x 4.39 m |
| Basement | Recreational, Games Room | 5.49 m | 5.51 m | 5.49 m x 5.51 m |
| Ground Level | Living Room | 4.19 m | 5.72 m | 4.19 m x 5.72 m |
| Ground Level | Dining Room | 4.75 m | 4.17 m | 4.75 m x 4.17 m |
| Ground Level | Family Room | 3.48 m | 6.58 m | 3.48 m x 6.58 m |
| Ground Level | Kitchen | 2.57 m | 5.08 m | 2.57 m x 5.08 m |
Utilities
| Cable | Installed |
| Sewer | Installed |
https://www.realtor.ca/real-estate/28061186/266-airdrie-road-toronto-leaside-leaside
Interested?
Contact us for more information
Par Singh Sidhu
Broker
10 Kingsbridge Gdn Cir #200
Mississauga, Ontario L5R 3K7











































