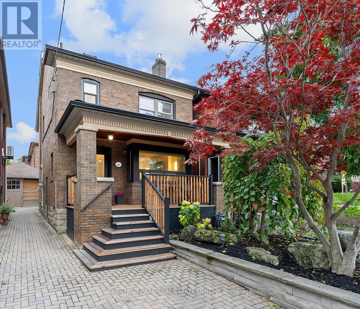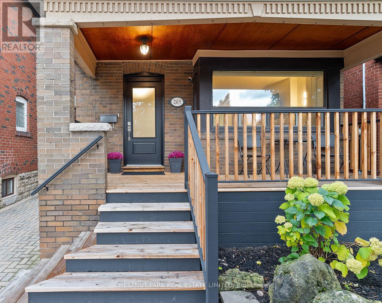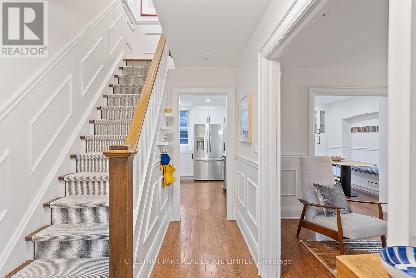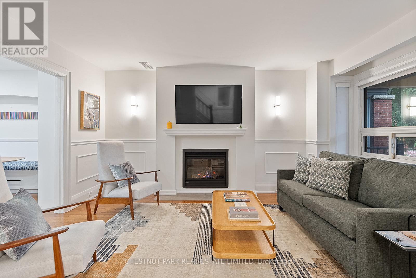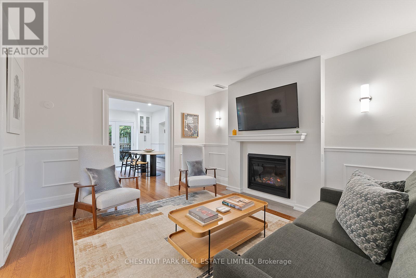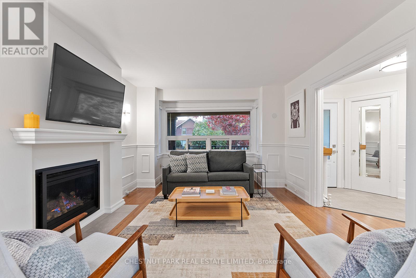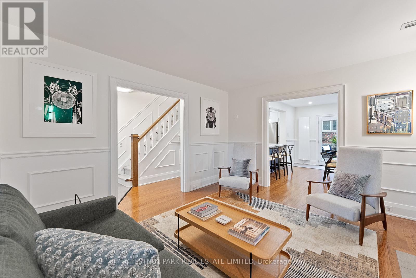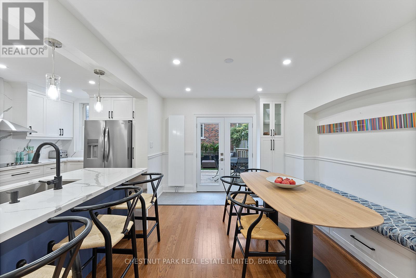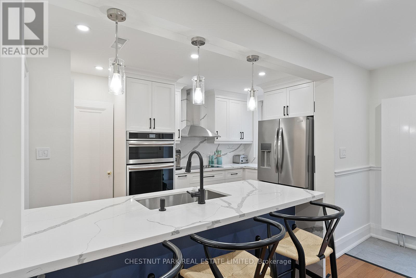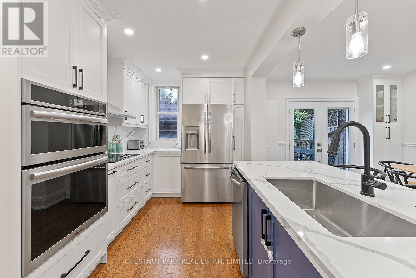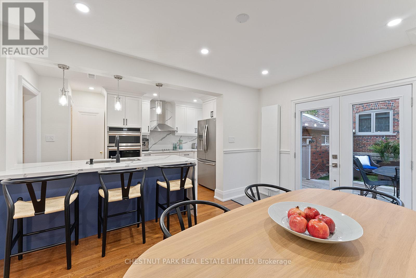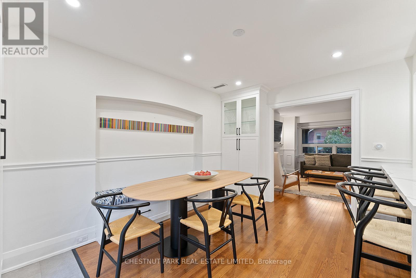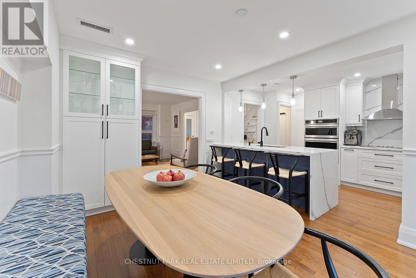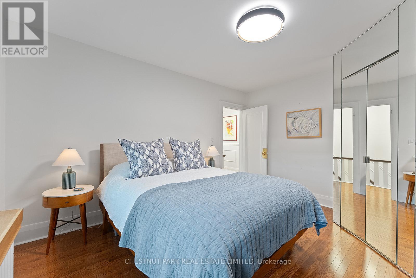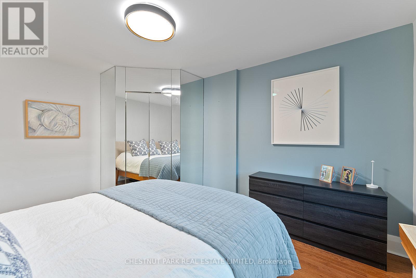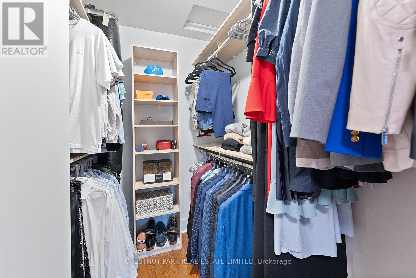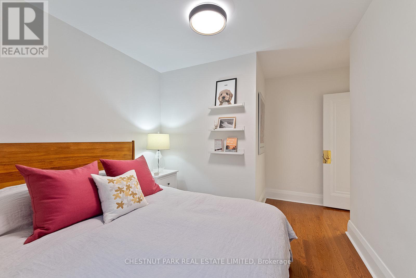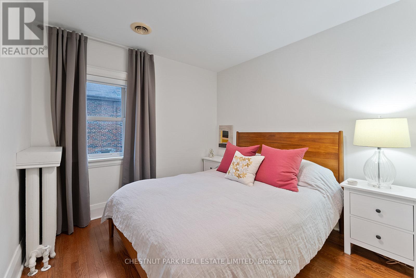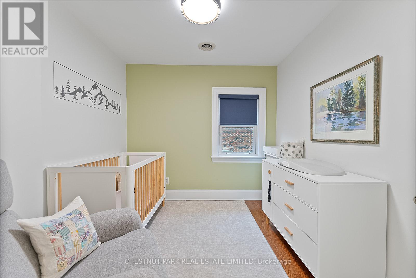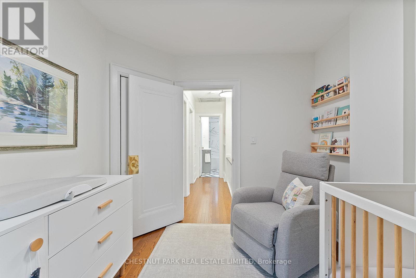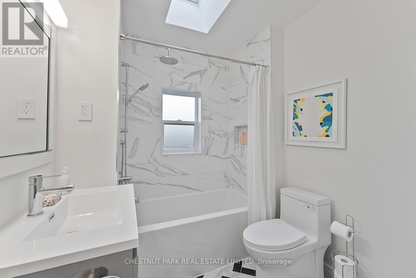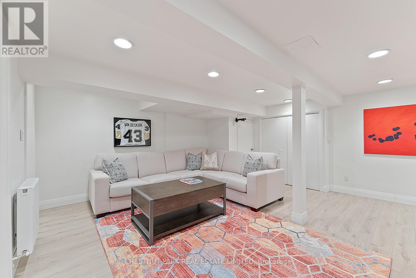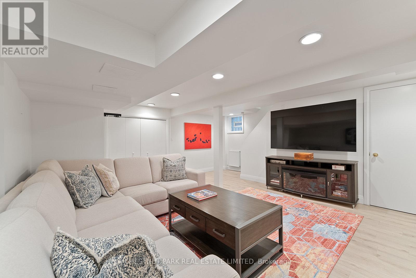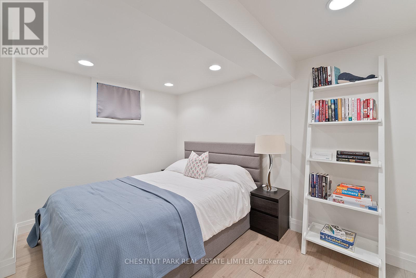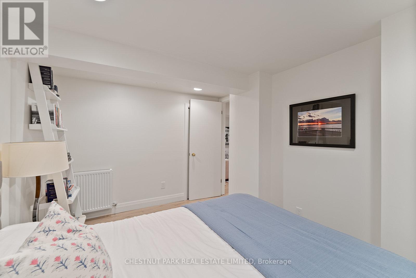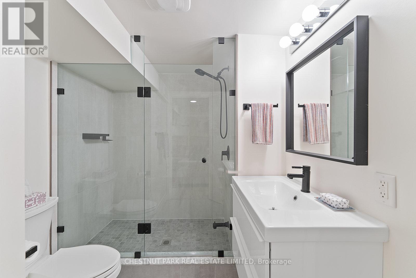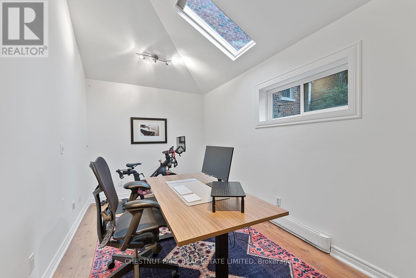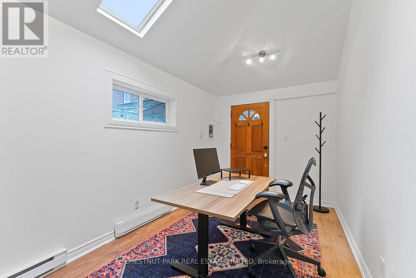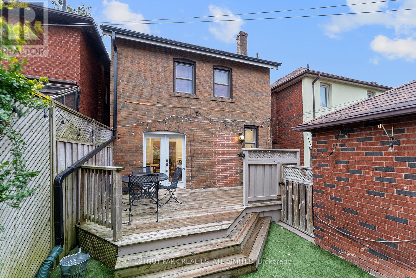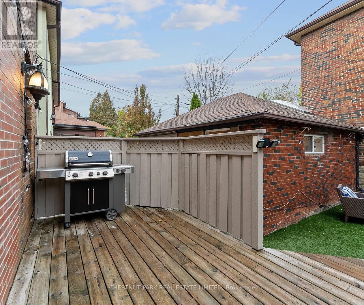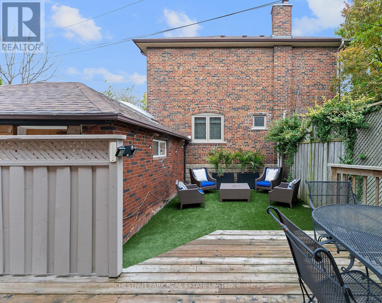265 Winona Drive Toronto, Ontario M6C 3S8
$1,585,000
Welcome to 265 Winona Drive! Beautifully renovated detached home in the heart of St. Clair West, showcasing a perfect blend of modern finishes and timeless character. The inviting main floor features a spacious living area with a gas fireplace, wainscotting, and hardwood floors, opening to a stunning custom kitchen with a waterfall island with seating for three, quartz countertops, and stainless steel appliances. The dining area includes built-in cabinetry plus a built-in bench with storage, and double garden doors leading to a private backyard. Walkout to a large deck, and low-maintenance turf, perfect for entertaining and everyday family living. Upstairs, you'll find three bright bedrooms with hardwood floors, including a spacious primary with a walk-in closet. The renovated bathroom offers heated floors, a skylight, and thoughtful storage. The finished lower level boasts excellent ceiling height, a generous recreation room, a fourth bedroom, a full bathroom with a glass-enclosed walk-in shower, laundry, ample storage, and a side entrance. Bonus! A fully finished backyard studio with heat, dedicated power, and a skylight provides the ideal home office, gym, or creative workspace. Legal front pad parking and a new, beautiful front porch. Located steps from parks, schools, shops, and restaurants in a sought-after, family-friendly neighbourhood. (id:61852)
Open House
This property has open houses!
2:00 pm
Ends at:4:00 pm
2:00 pm
Ends at:4:00 pm
Property Details
| MLS® Number | C12504982 |
| Property Type | Single Family |
| Neigbourhood | Oakwood Village |
| Community Name | Oakwood Village |
| AmenitiesNearBy | Park, Public Transit, Schools |
| EquipmentType | Water Heater, Furnace |
| Features | Paved Yard |
| ParkingSpaceTotal | 1 |
| RentalEquipmentType | Water Heater, Furnace |
| Structure | Deck, Porch |
Building
| BathroomTotal | 2 |
| BedroomsAboveGround | 3 |
| BedroomsBelowGround | 1 |
| BedroomsTotal | 4 |
| Age | 51 To 99 Years |
| Appliances | Oven - Built-in, Range, Cooktop, Dishwasher, Dryer, Hood Fan, Microwave, Oven, Washer, Window Coverings, Refrigerator |
| BasementFeatures | Separate Entrance |
| BasementType | N/a |
| ConstructionStyleAttachment | Detached |
| CoolingType | Central Air Conditioning |
| ExteriorFinish | Brick |
| FireProtection | Security System, Smoke Detectors |
| FireplacePresent | Yes |
| FlooringType | Tile, Hardwood |
| HeatingFuel | Natural Gas |
| HeatingType | Radiant Heat |
| StoriesTotal | 2 |
| SizeInterior | 1100 - 1500 Sqft |
| Type | House |
| UtilityWater | Municipal Water |
Parking
| Detached Garage | |
| Garage |
Land
| Acreage | No |
| FenceType | Fenced Yard |
| LandAmenities | Park, Public Transit, Schools |
| Sewer | Sanitary Sewer |
| SizeDepth | 78 Ft ,9 In |
| SizeFrontage | 24 Ft ,1 In |
| SizeIrregular | 24.1 X 78.8 Ft |
| SizeTotalText | 24.1 X 78.8 Ft |
Rooms
| Level | Type | Length | Width | Dimensions |
|---|---|---|---|---|
| Second Level | Primary Bedroom | 4.17 m | 3.56 m | 4.17 m x 3.56 m |
| Second Level | Bedroom 2 | 2.92 m | 2.87 m | 2.92 m x 2.87 m |
| Second Level | Bedroom 3 | 2.95 m | 272 m | 2.95 m x 272 m |
| Second Level | Bathroom | 2.21 m | 2.03 m | 2.21 m x 2.03 m |
| Basement | Bathroom | 2.79 m | 2.05 m | 2.79 m x 2.05 m |
| Basement | Recreational, Games Room | 5.23 m | 4.45 m | 5.23 m x 4.45 m |
| Basement | Bedroom 4 | 2.79 m | 3.58 m | 2.79 m x 3.58 m |
| Main Level | Foyer | 4.09 m | 1.96 m | 4.09 m x 1.96 m |
| Main Level | Living Room | 4.72 m | 3.66 m | 4.72 m x 3.66 m |
| Main Level | Kitchen | 4.14 m | 2.36 m | 4.14 m x 2.36 m |
| Main Level | Dining Room | 4.14 m | 3.1 m | 4.14 m x 3.1 m |
https://www.realtor.ca/real-estate/29062561/265-winona-drive-toronto-oakwood-village-oakwood-village
Interested?
Contact us for more information
Nicoline Anna Elisabe Farrill
Salesperson
1300 Yonge St Ground Flr
Toronto, Ontario M4T 1X3
Astrid Willemsen
Salesperson
1300 Yonge St Ground Flr
Toronto, Ontario M4T 1X3
