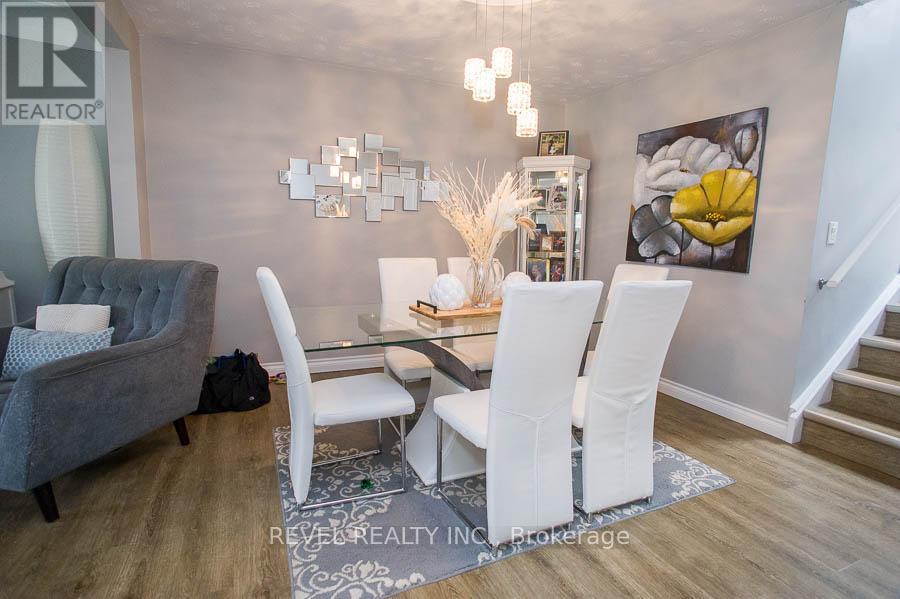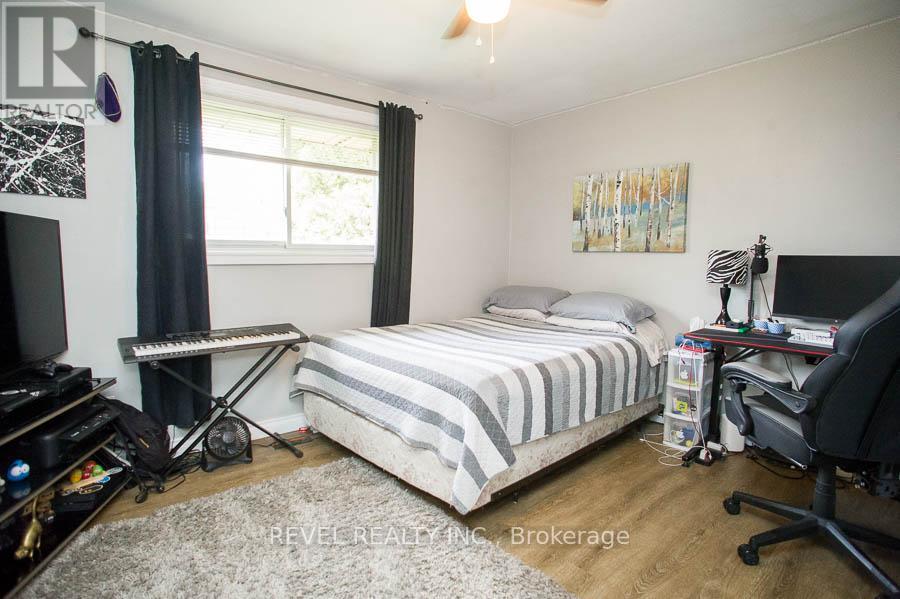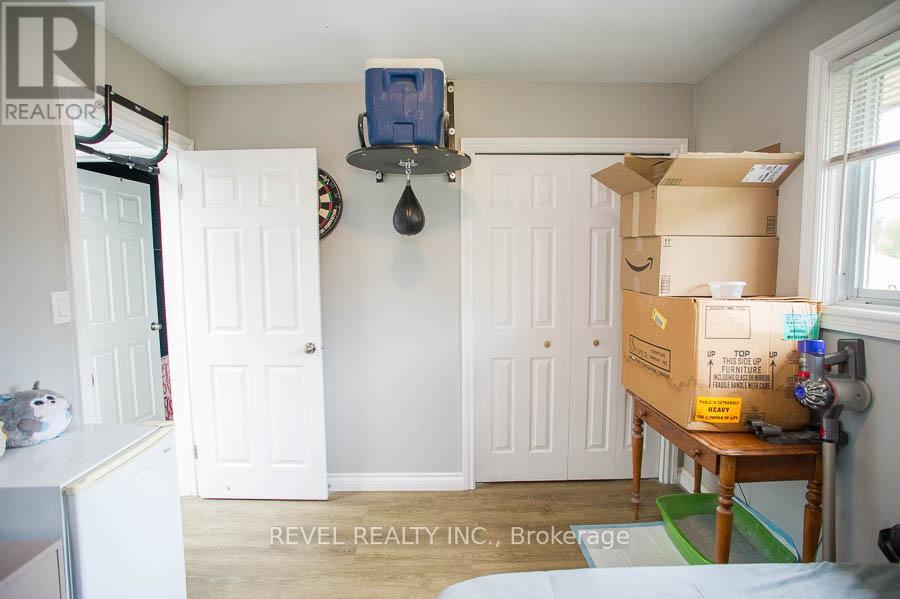264b Bruce Street Brantford, Ontario N3S 4Z9
$549,900
Attention investors and first-time home buyers! Welcome to 264B Bruce Street a semi-detached, 2 storey home with an in-law suite. Offering a completely separate entrance the lower unit can be used for investment purposes. Rent out both units or live in one and rent out the other to help supplement your mortgage payments!The upper unit features 3 bedrooms and 1 bathroom. Step inside to a bright, spacious layout with an inviting open-concept living room, dining area, and kitchen. The kitchen boasts ample cupboard and counter space, along with stainless-steel appliances. Three bright, generous-sized bedrooms and a 3-piece bathroom complete this level.The lower unit, with its own separate side entrance, includes a large living room, kitchen, 1 bedroom plus a den, and a 3-piece bathroom.Enjoy warmer days in the spacious backyard. Both units offer in-suite laundry for added convenience. Located just steps from highway access and local amenities. (id:61852)
Property Details
| MLS® Number | X12136338 |
| Property Type | Single Family |
| AmenitiesNearBy | Park, Schools |
| EquipmentType | Water Heater |
| Features | In-law Suite |
| ParkingSpaceTotal | 2 |
| RentalEquipmentType | Water Heater |
Building
| BathroomTotal | 2 |
| BedroomsAboveGround | 3 |
| BedroomsBelowGround | 1 |
| BedroomsTotal | 4 |
| Appliances | Dryer, Stove, Washer, Refrigerator |
| BasementDevelopment | Finished |
| BasementType | Full (finished) |
| ConstructionStyleAttachment | Semi-detached |
| ConstructionStyleSplitLevel | Backsplit |
| CoolingType | Central Air Conditioning |
| ExteriorFinish | Brick |
| FireplacePresent | Yes |
| FireplaceTotal | 1 |
| FoundationType | Block |
| HeatingFuel | Natural Gas |
| HeatingType | Forced Air |
| SizeInterior | 1100 - 1500 Sqft |
| Type | House |
| UtilityWater | Municipal Water |
Parking
| No Garage |
Land
| Acreage | No |
| LandAmenities | Park, Schools |
| Sewer | Sanitary Sewer |
| SizeDepth | 132 Ft ,7 In |
| SizeFrontage | 30 Ft ,4 In |
| SizeIrregular | 30.4 X 132.6 Ft |
| SizeTotalText | 30.4 X 132.6 Ft|under 1/2 Acre |
| ZoningDescription | R1c |
Rooms
| Level | Type | Length | Width | Dimensions |
|---|---|---|---|---|
| Second Level | Bedroom | 4.01 m | 3.17 m | 4.01 m x 3.17 m |
| Second Level | Bedroom | 3.99 m | 3.28 m | 3.99 m x 3.28 m |
| Second Level | Bedroom | 3.68 m | 2.95 m | 3.68 m x 2.95 m |
| Basement | Laundry Room | 5.16 m | 3.58 m | 5.16 m x 3.58 m |
| Basement | Kitchen | 3.48 m | 2.87 m | 3.48 m x 2.87 m |
| Basement | Living Room | 7.24 m | 5.77 m | 7.24 m x 5.77 m |
| Basement | Bedroom | 5.94 m | 3.45 m | 5.94 m x 3.45 m |
| Basement | Den | 3.81 m | 2.13 m | 3.81 m x 2.13 m |
| Main Level | Kitchen | 4.29 m | 3.51 m | 4.29 m x 3.51 m |
| Main Level | Living Room | 5.33 m | 3.63 m | 5.33 m x 3.63 m |
| Main Level | Dining Room | 4.19 m | 3.53 m | 4.19 m x 3.53 m |
https://www.realtor.ca/real-estate/28286798/264b-bruce-street-brantford
Interested?
Contact us for more information
Kate Broddick
Salesperson
265 King George Rd #115a
Brantford, Ontario N3R 6Y1



































