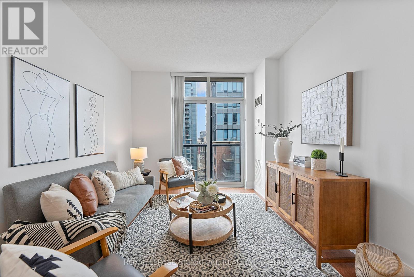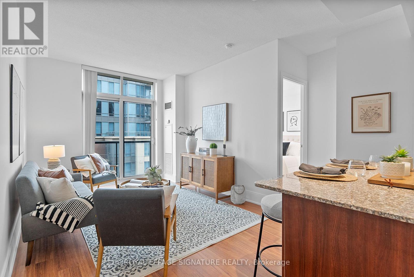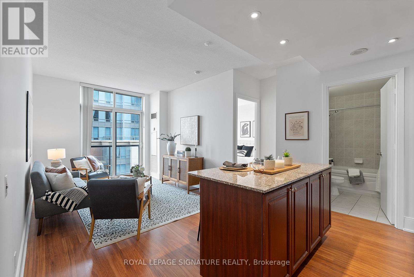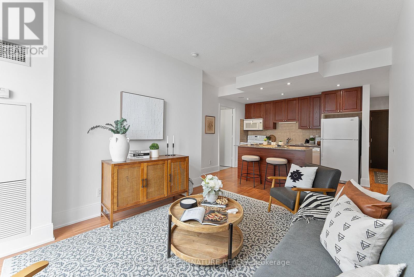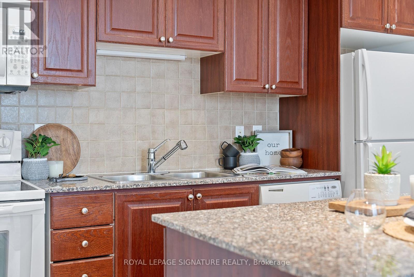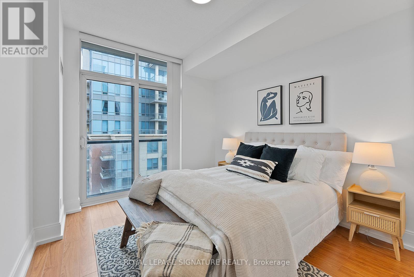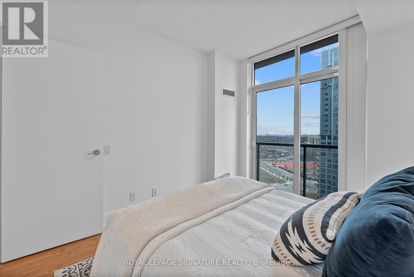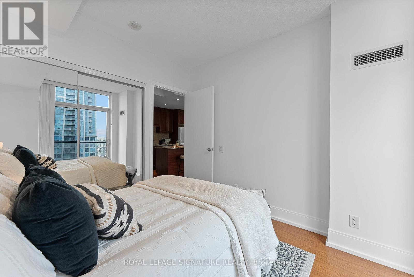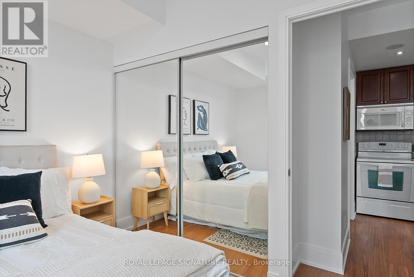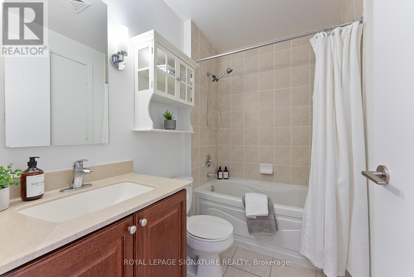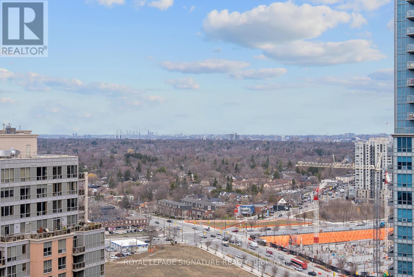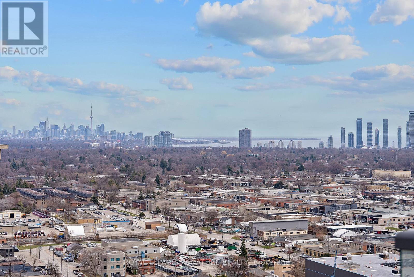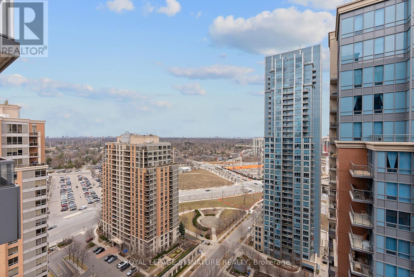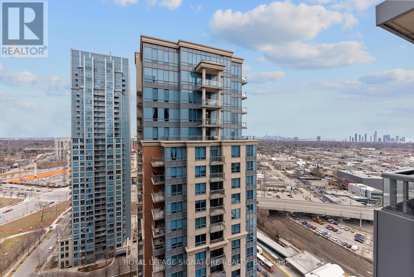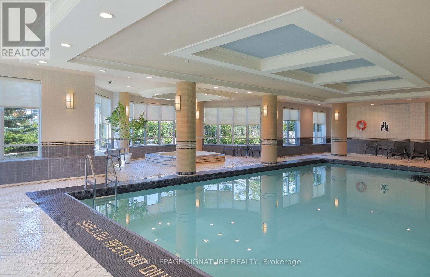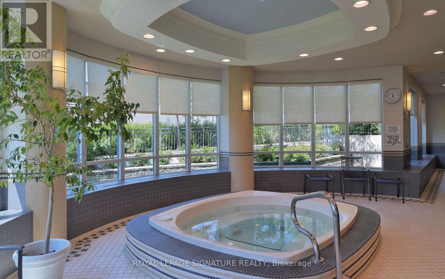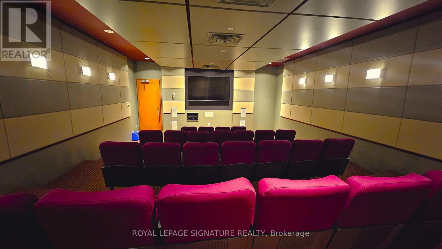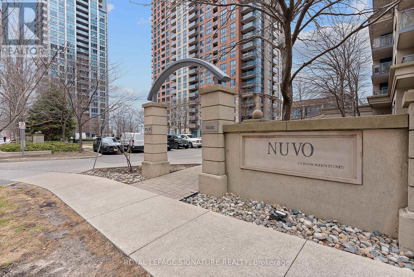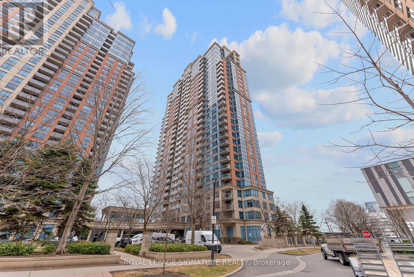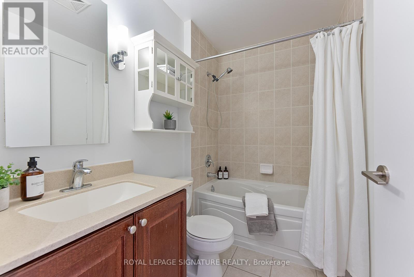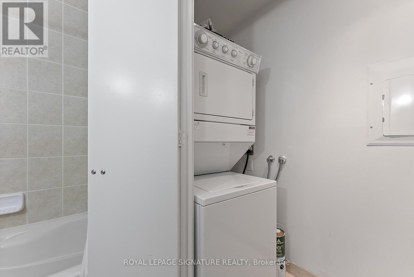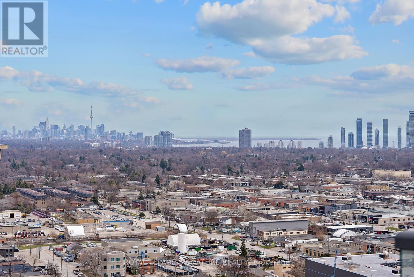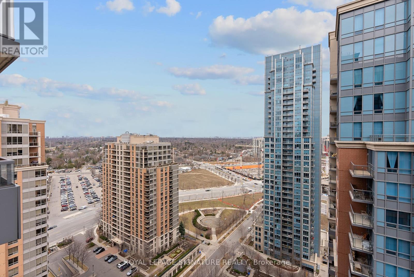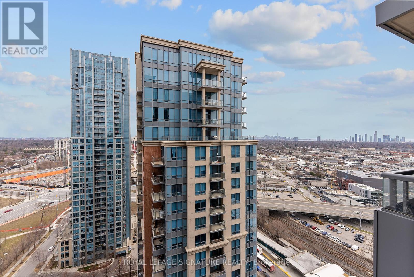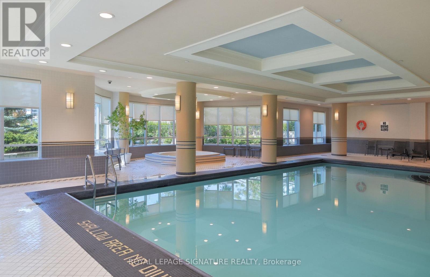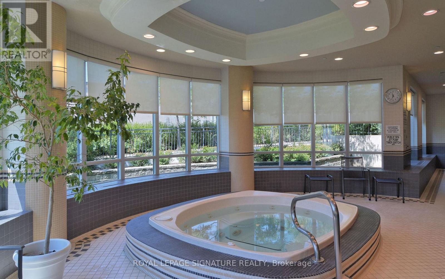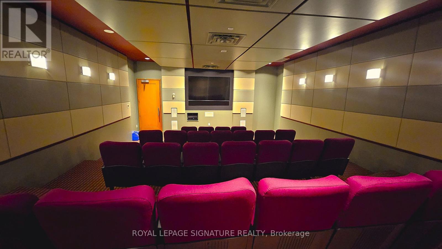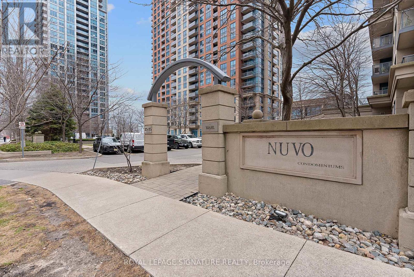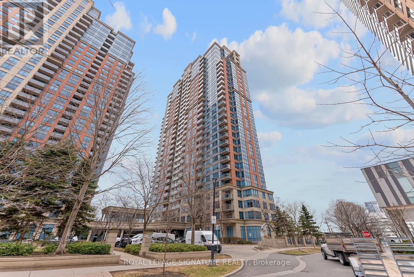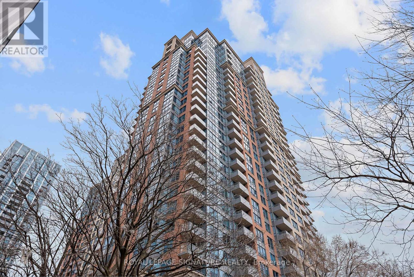2645 - 35 Viking Lane Toronto, Ontario M9B 0A2
$479,900Maintenance, Water, Common Area Maintenance, Insurance, Parking
$476.24 Monthly
Maintenance, Water, Common Area Maintenance, Insurance, Parking
$476.24 MonthlyWelcome to Nuvo at Essex by Tridel, where quality, convenience, and comfort meet unbeatable value. Step inside and youll immediately feel the difference: 9-foot ceilings and floor-to-ceiling windows flood the space with natural light. Enjoy two Juliette balconies with breathtaking views of the city skyline and CN Tower. The layout is both smart and functional: the bedroom features a side-wall door placement, maximizing usable wall space and allowing for versatile furniture arrangements. Theres ample storage throughout, including a spacious laundry room tucked off the bathroom. This location offers unmatched transit access: Kipling Station is just steps away, connecting you to the Subway, GO Train, and TTC buses. For drivers, quick highway access makes commuting across the GTA effortless. Enjoy top-tier amenities including an underground parking space, 24-hour concierge, indoor pool, wet and dry saunas, gym, golf simulator, ping pong and billiards rooms, outdoor terrace with BBQs, party room, and 5 guest suites for visiting friends and family. (id:61852)
Property Details
| MLS® Number | W12451325 |
| Property Type | Single Family |
| Neigbourhood | Etobicoke City Centre |
| Community Name | Islington-City Centre West |
| AmenitiesNearBy | Public Transit, Park, Schools |
| CommunityFeatures | Pets Allowed With Restrictions, Community Centre |
| Features | Balcony |
| ParkingSpaceTotal | 1 |
| PoolType | Indoor Pool |
Building
| BathroomTotal | 1 |
| BedroomsAboveGround | 1 |
| BedroomsTotal | 1 |
| Amenities | Exercise Centre, Party Room, Sauna, Security/concierge |
| Appliances | Dishwasher, Dryer, Stove, Washer, Window Coverings, Refrigerator |
| BasementType | None |
| CoolingType | Central Air Conditioning |
| ExteriorFinish | Concrete, Brick |
| HeatingFuel | Natural Gas |
| HeatingType | Forced Air |
| SizeInterior | 600 - 699 Sqft |
| Type | Apartment |
Parking
| Underground | |
| Garage |
Land
| Acreage | No |
| LandAmenities | Public Transit, Park, Schools |
Rooms
| Level | Type | Length | Width | Dimensions |
|---|---|---|---|---|
| Flat | Kitchen | 3.78 m | 2.39 m | 3.78 m x 2.39 m |
| Flat | Living Room | 4.19 m | 4.39 m | 4.19 m x 4.39 m |
| Flat | Primary Bedroom | 3.02 m | 3.28 m | 3.02 m x 3.28 m |
| Flat | Laundry Room | 2.36 m | 0.97 m | 2.36 m x 0.97 m |
Interested?
Contact us for more information
Nikku Sharma
Broker
495 Wellington St W #100
Toronto, Ontario M5V 1G1
