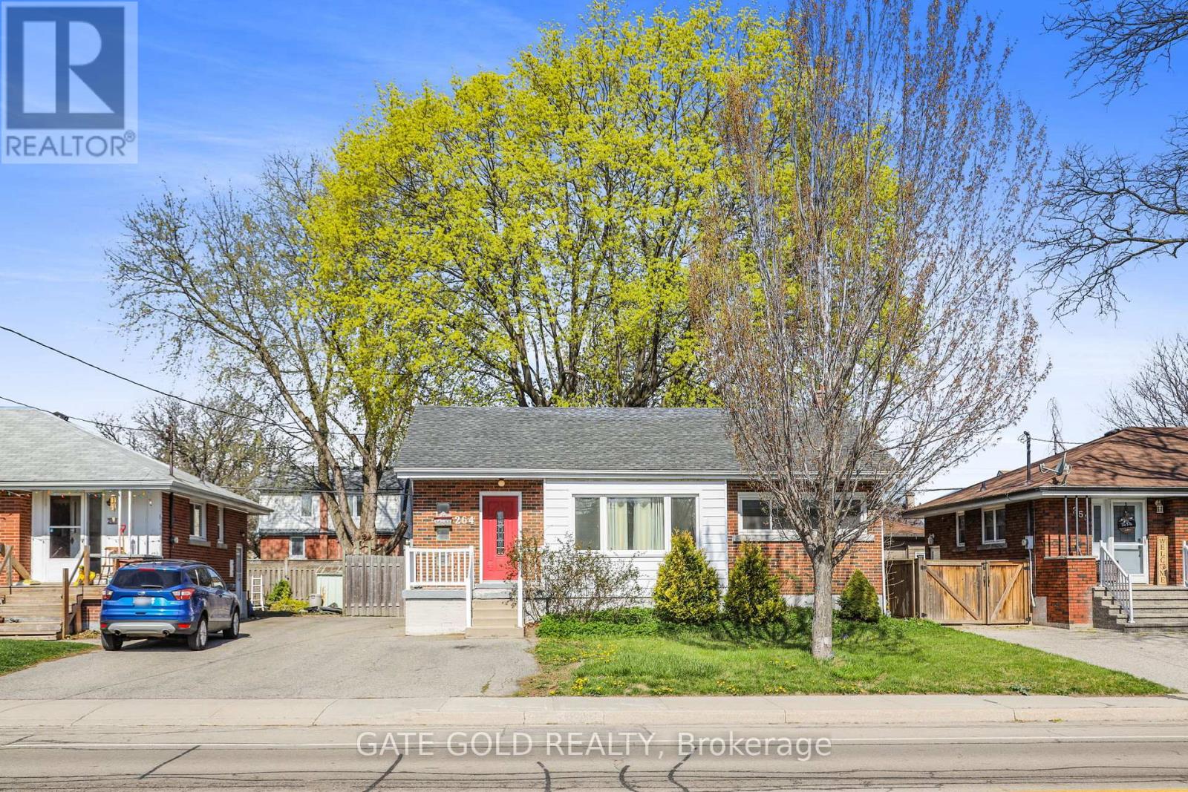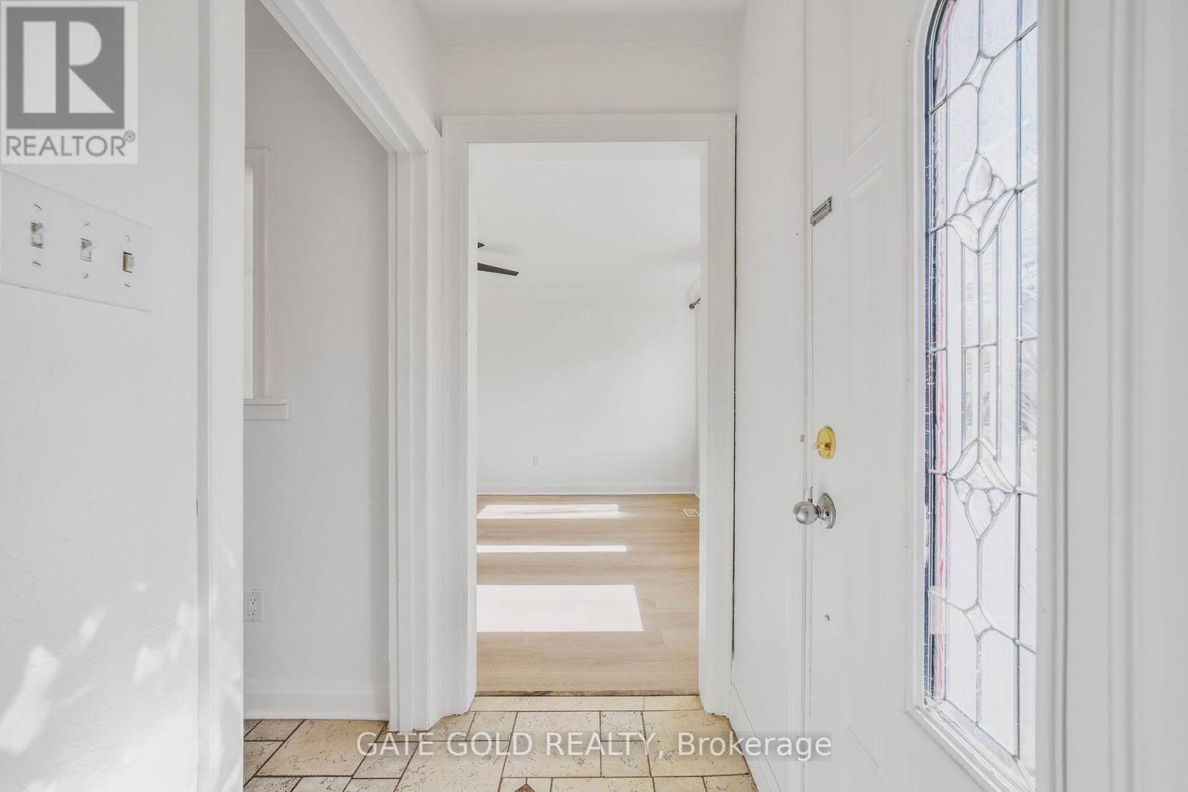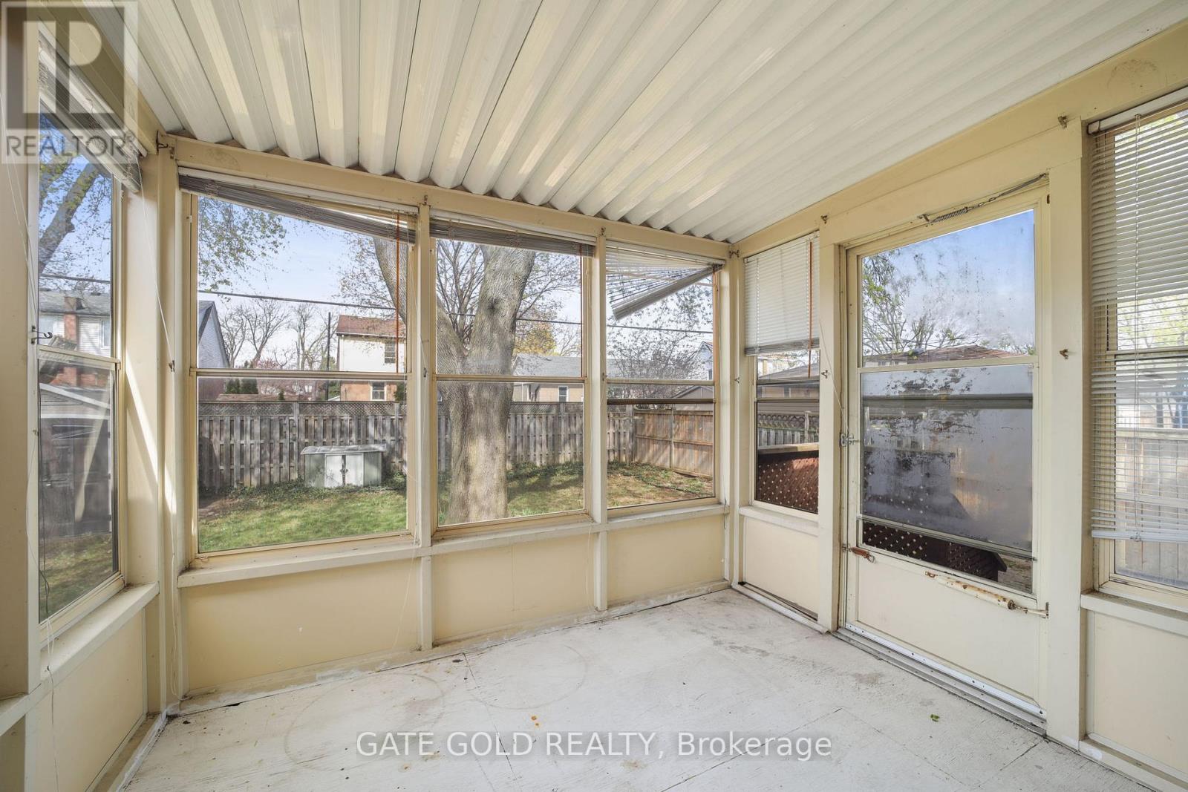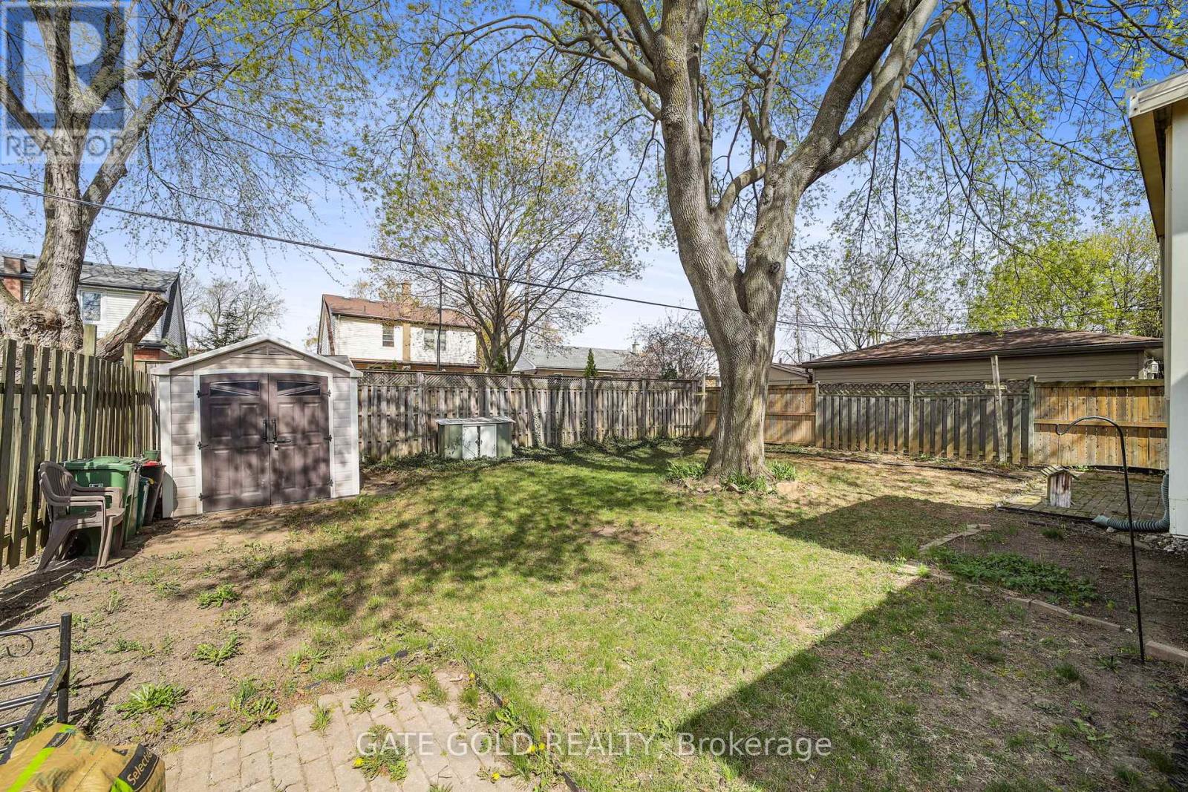264 Upper Paradise Drive Hamilton, Ontario L9C 5C2
$721,900
Welcome to this beautifully updated 3-bedroom, 3- piece bathroom bungalow in the heart of westcliff! With a sleek renovation, this home boasts a seamless flow from the kitchen to the dining room and living area, creating the perfect space for both relaxation and entertaining. The spacious backyard is perfect for outdoor gatherings or creating your own private retreat. This property also features a basement with a separate entrance. Located in a highly desirable area, you'll enjoy the Basement has with full kitchen, eating area, two bedrooms and a 3 piece bathroom. Walking distance to grocery stores, Recreation Center, park, schools and much more. Few minutes drive to Lincoln M. Alexander Pkwy and Hwy 403 access.Steps to multiple bus stops with less than a 10 minute to Mohake College. (id:61852)
Property Details
| MLS® Number | X12126076 |
| Property Type | Single Family |
| Community Name | Westcliffe |
| ParkingSpaceTotal | 3 |
Building
| BathroomTotal | 2 |
| BedroomsAboveGround | 3 |
| BedroomsBelowGround | 2 |
| BedroomsTotal | 5 |
| Age | 51 To 99 Years |
| Appliances | Dishwasher, Dryer, Two Stoves, Washer, Two Refrigerators |
| ArchitecturalStyle | Raised Bungalow |
| BasementDevelopment | Finished |
| BasementType | N/a (finished) |
| ConstructionStyleAttachment | Detached |
| CoolingType | Central Air Conditioning |
| ExteriorFinish | Brick |
| FlooringType | Ceramic, Laminate |
| FoundationType | Block, Concrete |
| HeatingFuel | Natural Gas |
| HeatingType | Forced Air |
| StoriesTotal | 1 |
| SizeInterior | 1100 - 1500 Sqft |
| Type | House |
| UtilityWater | Municipal Water |
Parking
| No Garage |
Land
| Acreage | No |
| Sewer | Sanitary Sewer |
| SizeDepth | 100 Ft ,2 In |
| SizeFrontage | 50 Ft ,1 In |
| SizeIrregular | 50.1 X 100.2 Ft |
| SizeTotalText | 50.1 X 100.2 Ft |
Rooms
| Level | Type | Length | Width | Dimensions |
|---|---|---|---|---|
| Basement | Kitchen | 7.5 m | 7.6 m | 7.5 m x 7.6 m |
| Basement | Living Room | 7.5 m | 7.6 m | 7.5 m x 7.6 m |
| Basement | Bedroom 4 | 3.9 m | 4.1 m | 3.9 m x 4.1 m |
| Basement | Bedroom 5 | 3.7 m | 3.8 m | 3.7 m x 3.8 m |
| Main Level | Kitchen | 3 m | 4.5 m | 3 m x 4.5 m |
| Main Level | Living Room | 4.5 m | 4.75 m | 4.5 m x 4.75 m |
| Main Level | Primary Bedroom | 3.2 m | 3.9 m | 3.2 m x 3.9 m |
| Main Level | Bedroom 2 | 3.2 m | 3.75 m | 3.2 m x 3.75 m |
| Main Level | Bedroom 3 | 3.2 m | 3.5 m | 3.2 m x 3.5 m |
| Main Level | Den | 2.5 m | 2.3 m | 2.5 m x 2.3 m |
https://www.realtor.ca/real-estate/28264130/264-upper-paradise-drive-hamilton-westcliffe-westcliffe
Interested?
Contact us for more information
Udit Patel
Broker
2130 North Park Dr Unit 40
Brampton, Ontario L6S 0C9








































