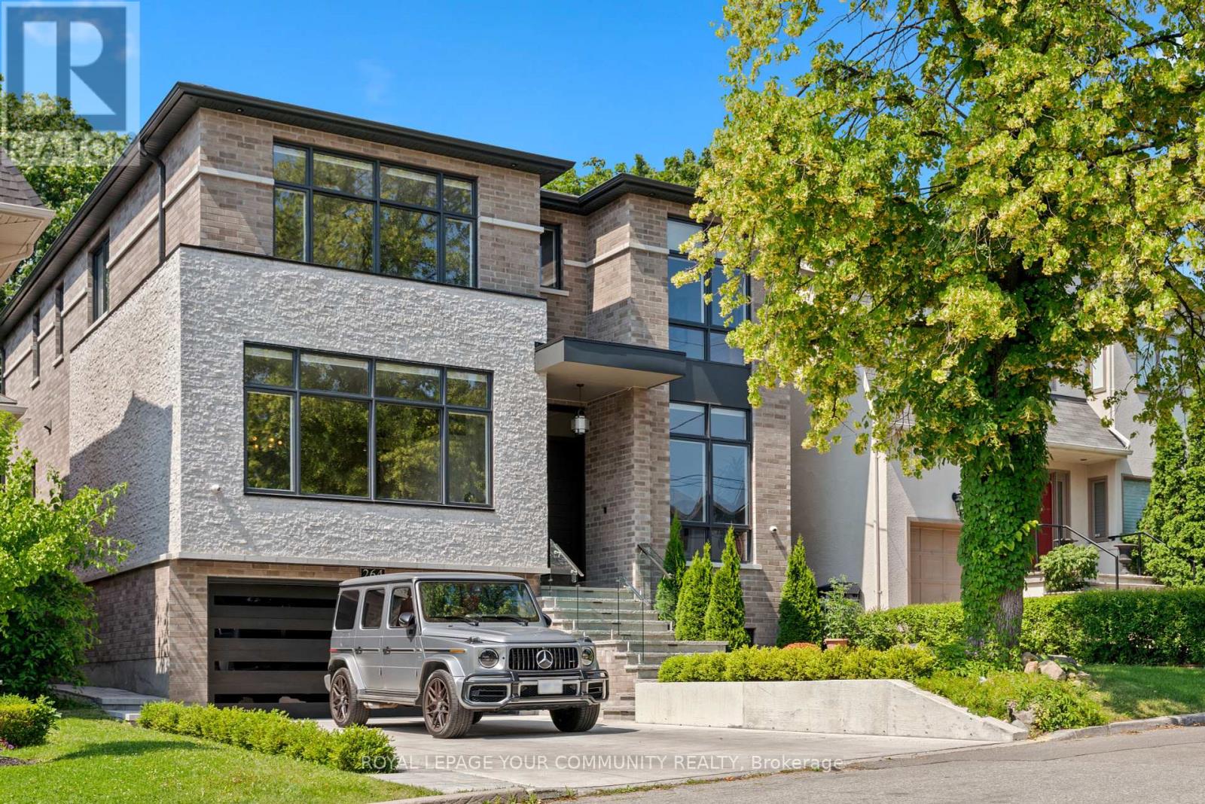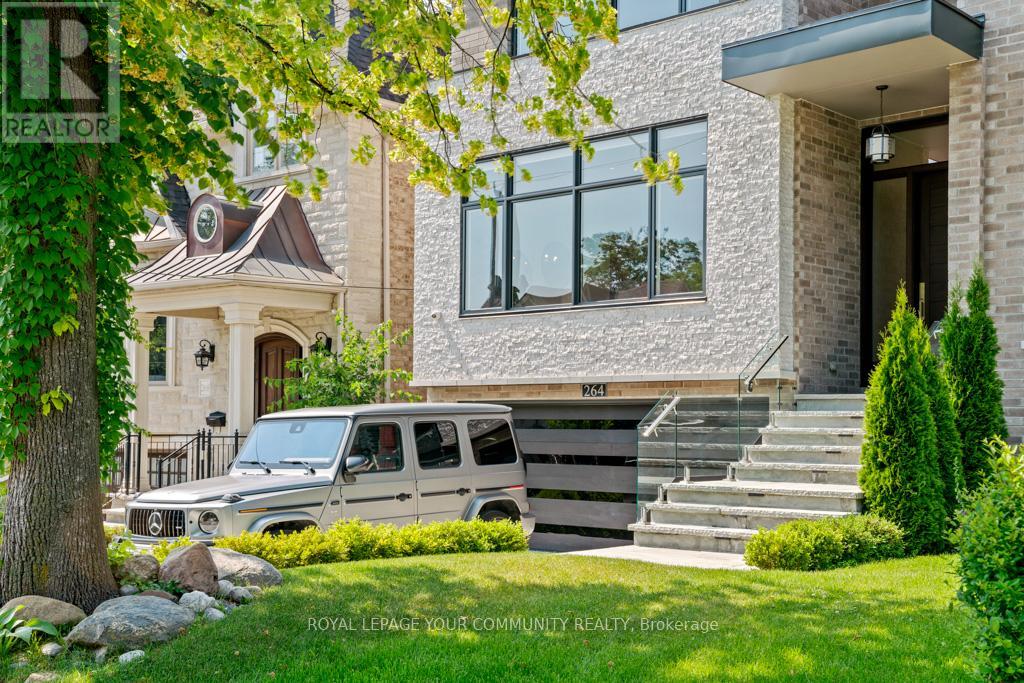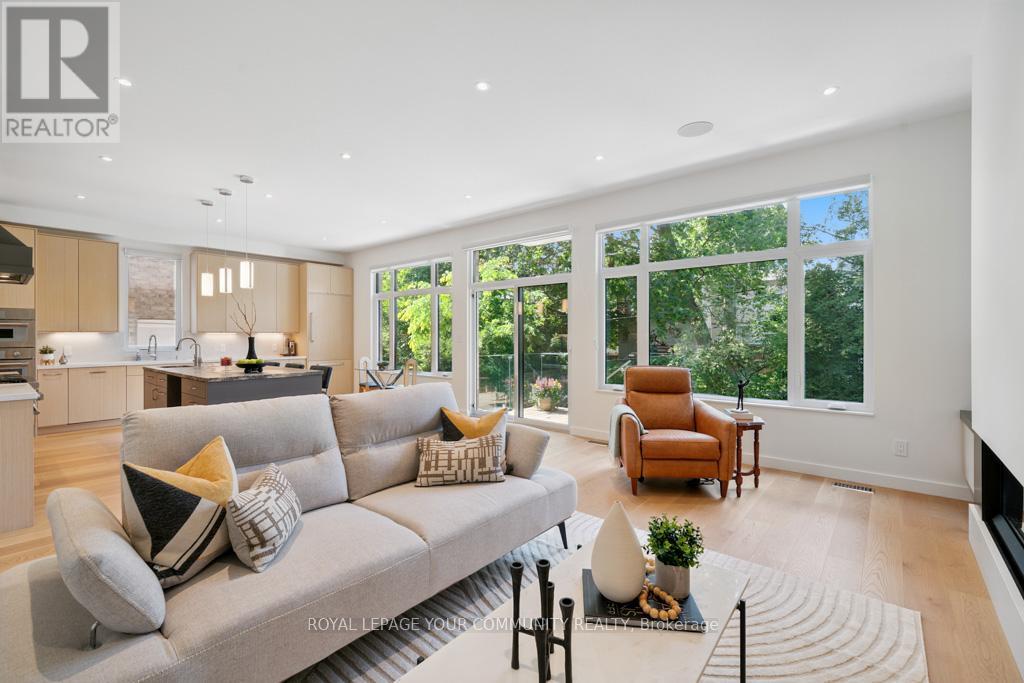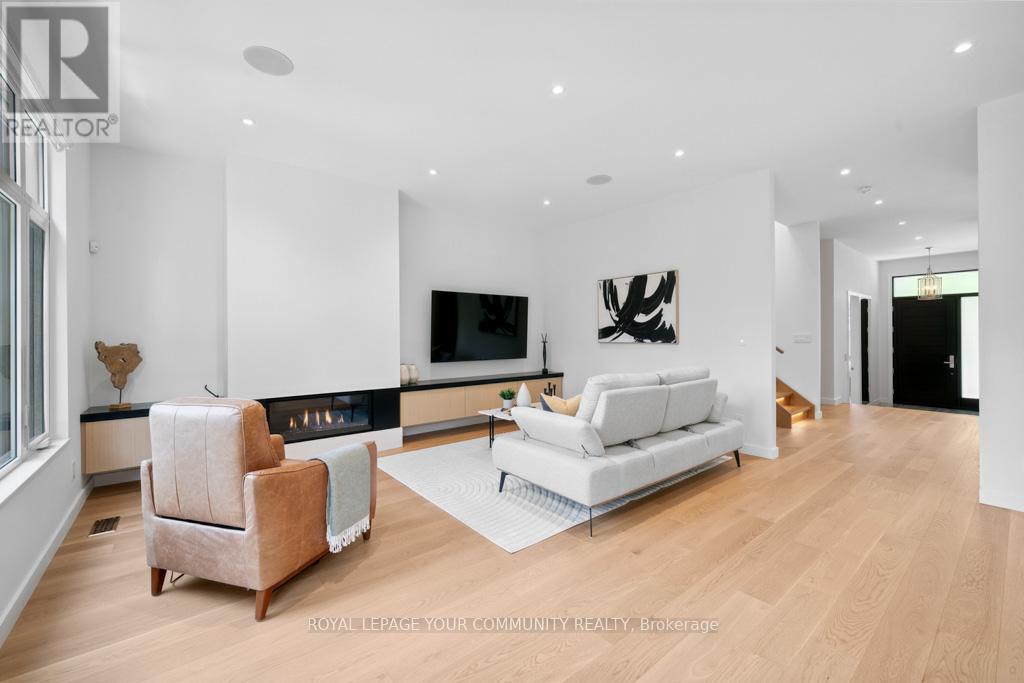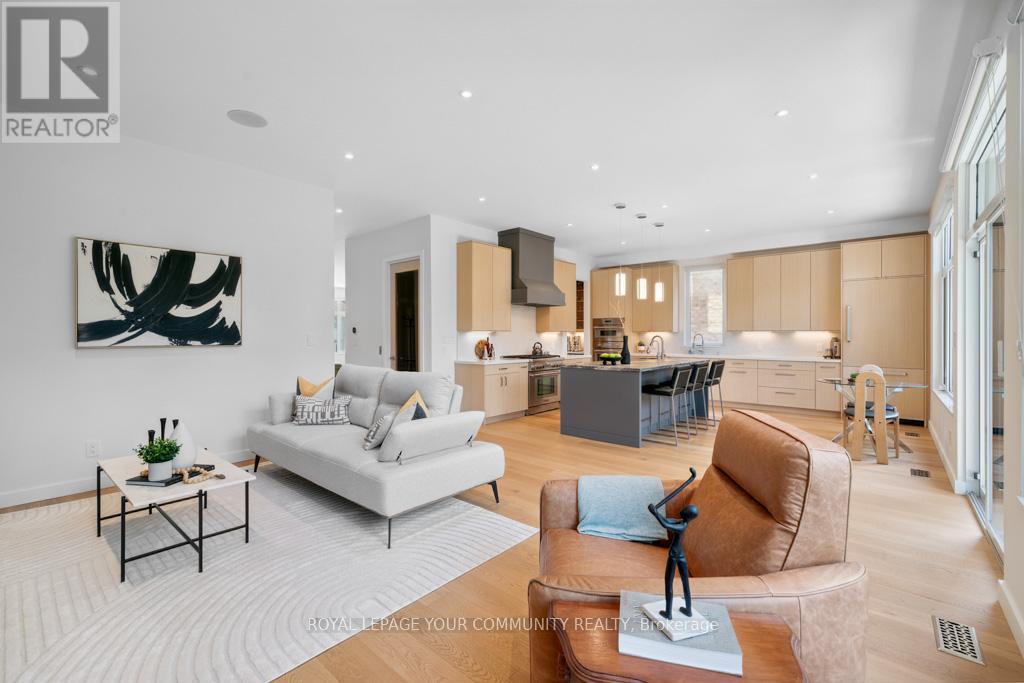264 Joicey Boulevard Toronto, Ontario M5M 2V7
$4,199,000
Welcome To 264 Joicey Blvd, A Luxurious New Custom-Built Home In The Prestigious Bedford Park Neighbourhood, Thoughtfully Designed And Finished To An Exceptional Standard With An Elevator That Adds Daily Convenience. With Over 4,800 Sqft Of Living Space, 4+1 Bedrooms And 7 Bathrooms, This Refined, Light-Filled Home Offers Both Luxury And Functionality. The Exterior Features Premium Brick And Stone, High-Quality Aluminum Windows, Tinted Glass Garage Door, Irrigation System And Heated Driveway, Walkways, And Stairs. 10' Ceilings On Main, 9' On Second, And 12' On Lower Level. An Open-Riser Staircase With Glass Railings And Designer Step Lighting Sets The Tone, With White Oak Engineered Hardwood Floors, Skylights, And Custom Millwork Throughout. The Chefs Kitchen Offers A Granite Island, Two Sink Stations, Water Filter, Instant Hot Water, High-End Thermador Appliances, Breakfast Area, And Walk-Out To Deck. The Butlers Pantry Includes Custom Cabinets And Wine Fridge. Family Room Features Gas Fireplace And Built-Ins. Open Living/Dining Spaces Flow Perfectly For Entertaining. All Bedrooms Have Private Ensuites With Heated Floors. The Primary Suite Offers A 5-Piece Spa Bath, Makeup Desk, And Oversized Walk-In With Custom Cabinetry. A Second-Floor Laundry With Sink. The Bright Lower Level Includes Radiant Heated Floors, Home Theatre With Projector, Screen And Surround Sound, Nanny/In-Law Suite With Ensuite, Second Powder Room, Custom Built-Ins, Built-In Bar, Gas Fireplace Rough-In, And Laundry Rough-In. The Heated 2-Car Garage Includes EV Rough-In. Full-House Generator, Smart Home System, Central Vacuum Rough-In, Security System And Cameras. Backyard Features BBQ Natural Gas Line, Water Sprinklers, Rough-in For Outdoor Speakers & Electricity for Future Outdoor Structures. Complete Spray Foam Insulation Located Near Top Schools, Public Transit, Parks, Highways, And Avenue Road Amenities. (id:61852)
Open House
This property has open houses!
2:00 pm
Ends at:4:00 pm
2:00 pm
Ends at:4:00 pm
Property Details
| MLS® Number | C12275673 |
| Property Type | Single Family |
| Neigbourhood | North York |
| Community Name | Bedford Park-Nortown |
| AmenitiesNearBy | Public Transit, Schools |
| CommunityFeatures | Community Centre |
| Features | Sump Pump |
| ParkingSpaceTotal | 6 |
| Structure | Deck |
Building
| BathroomTotal | 7 |
| BedroomsAboveGround | 4 |
| BedroomsBelowGround | 1 |
| BedroomsTotal | 5 |
| Amenities | Fireplace(s) |
| Appliances | Garage Door Opener Remote(s), Oven - Built-in, Central Vacuum, Water Heater, Water Treatment, Blinds, Dishwasher, Dryer, Freezer, Garage Door Opener, Microwave, Oven, Range, Washer, Wine Fridge, Refrigerator |
| BasementDevelopment | Finished |
| BasementType | N/a (finished) |
| ConstructionStyleAttachment | Detached |
| CoolingType | Central Air Conditioning, Ventilation System |
| ExteriorFinish | Brick, Stone |
| FireProtection | Alarm System, Security System |
| FireplacePresent | Yes |
| FlooringType | Tile, Hardwood |
| FoundationType | Poured Concrete |
| HalfBathTotal | 2 |
| HeatingFuel | Natural Gas |
| HeatingType | Forced Air |
| StoriesTotal | 2 |
| SizeInterior | 3500 - 5000 Sqft |
| Type | House |
| UtilityPower | Generator |
| UtilityWater | Municipal Water |
Parking
| Garage |
Land
| Acreage | No |
| FenceType | Fenced Yard |
| LandAmenities | Public Transit, Schools |
| LandscapeFeatures | Landscaped, Lawn Sprinkler |
| Sewer | Sanitary Sewer |
| SizeDepth | 115 Ft |
| SizeFrontage | 42 Ft |
| SizeIrregular | 42 X 115 Ft |
| SizeTotalText | 42 X 115 Ft |
Rooms
| Level | Type | Length | Width | Dimensions |
|---|---|---|---|---|
| Second Level | Bedroom 3 | 4.86 m | 3.95 m | 4.86 m x 3.95 m |
| Second Level | Bedroom 4 | 3.95 m | 2.72 m | 3.95 m x 2.72 m |
| Second Level | Primary Bedroom | 5.42 m | 4.91 m | 5.42 m x 4.91 m |
| Second Level | Bedroom 2 | 4.87 m | 3.48 m | 4.87 m x 3.48 m |
| Basement | Recreational, Games Room | 9.7 m | 5.31 m | 9.7 m x 5.31 m |
| Basement | Bedroom 5 | 5.07 m | 3.49 m | 5.07 m x 3.49 m |
| Ground Level | Foyer | 3.47 m | 2.04 m | 3.47 m x 2.04 m |
| Ground Level | Office | 5.17 m | 2.75 m | 5.17 m x 2.75 m |
| Ground Level | Living Room | 8.48 m | 4.71 m | 8.48 m x 4.71 m |
| Ground Level | Dining Room | 8.48 m | 4.86 m | 8.48 m x 4.86 m |
| Ground Level | Kitchen | 5.42 m | 4.99 m | 5.42 m x 4.99 m |
| Ground Level | Family Room | 5.42 m | 4.91 m | 5.42 m x 4.91 m |
| Ground Level | Pantry | 3.21 m | 1.4 m | 3.21 m x 1.4 m |
Interested?
Contact us for more information
Pooya Pirayeshakbari
Salesperson
8854 Yonge Street
Richmond Hill, Ontario L4C 0T4
