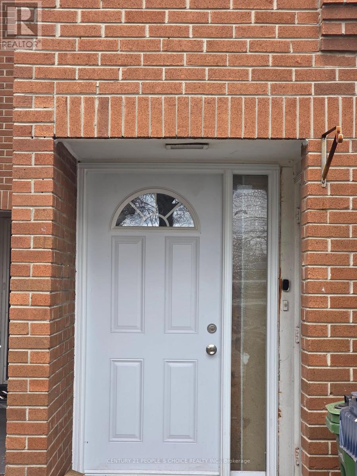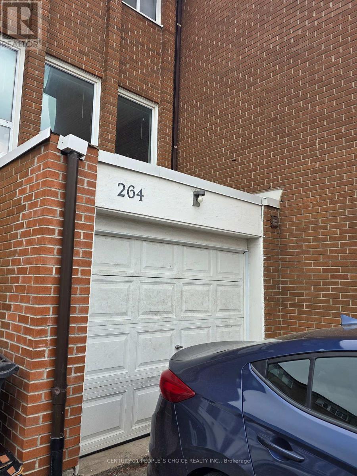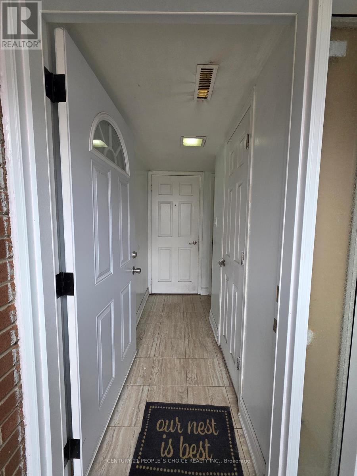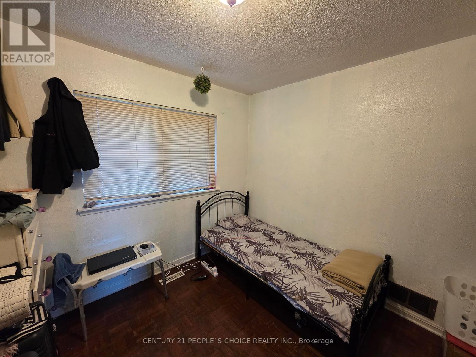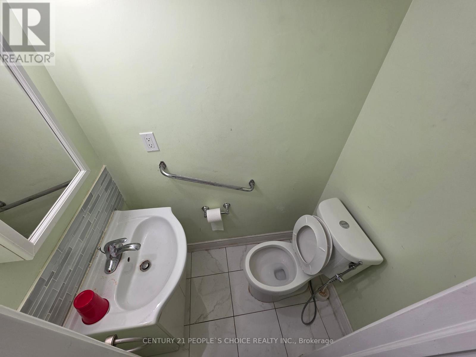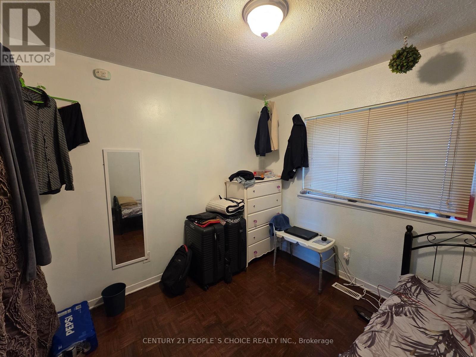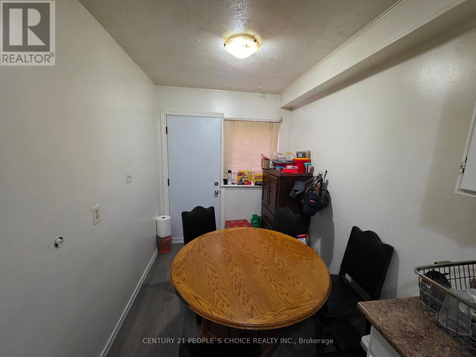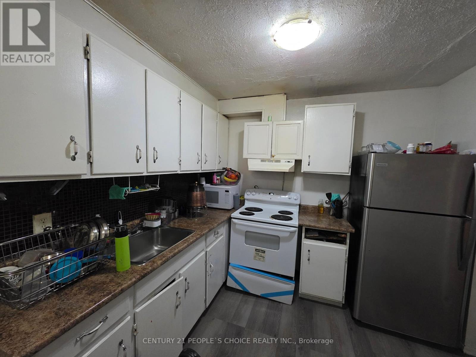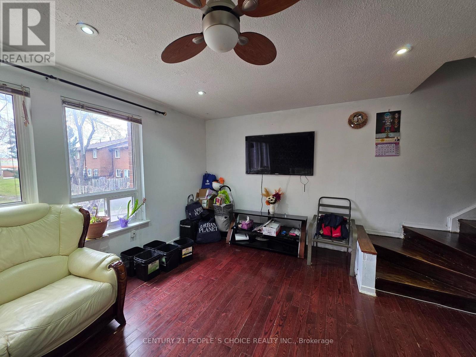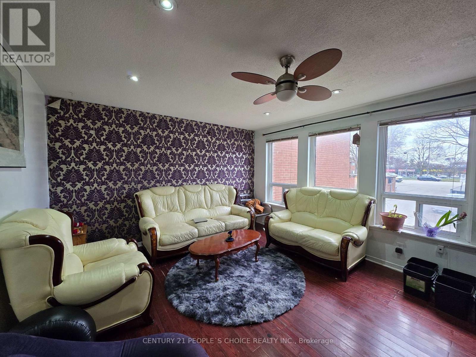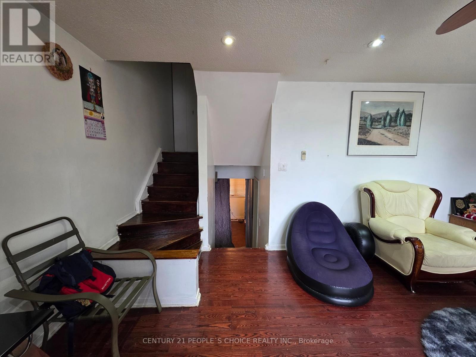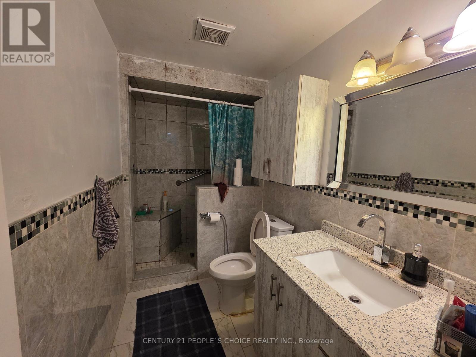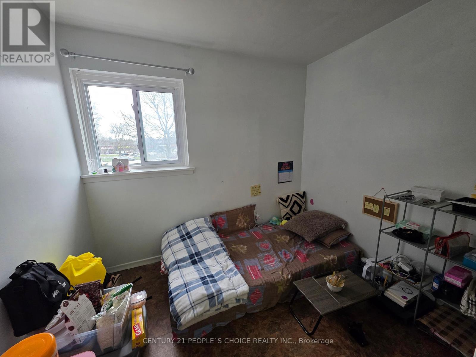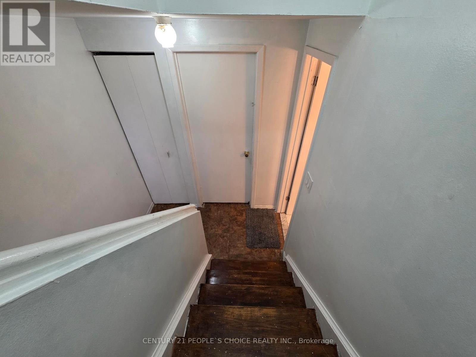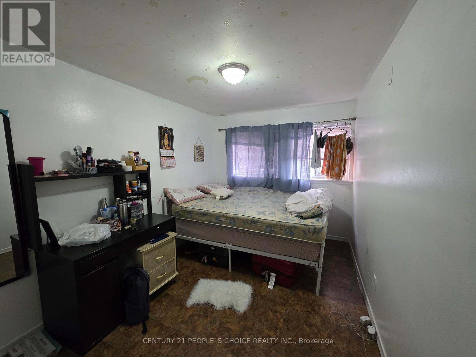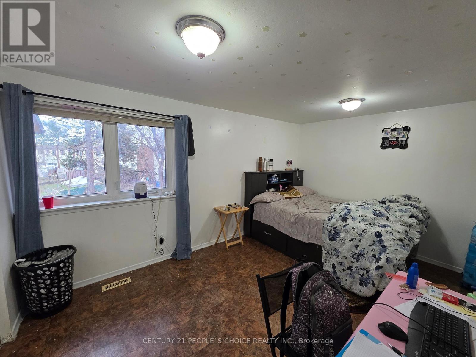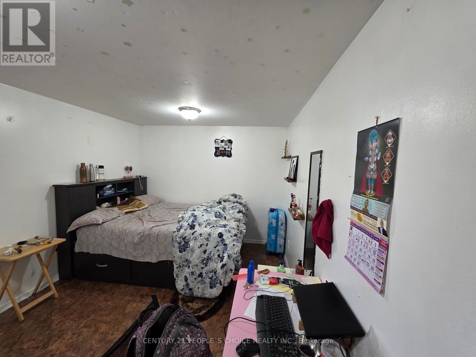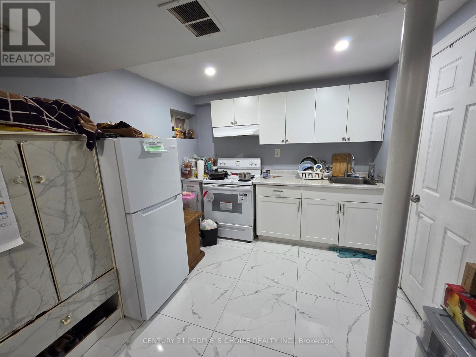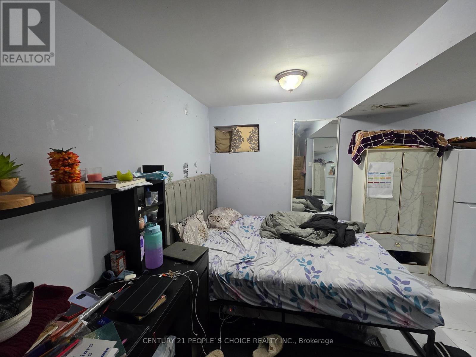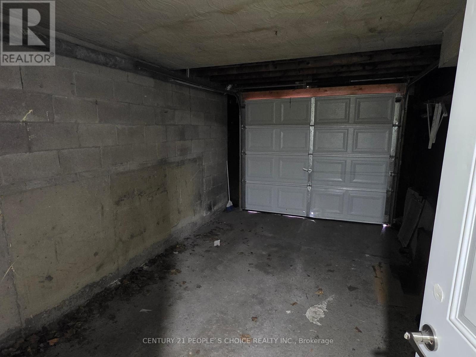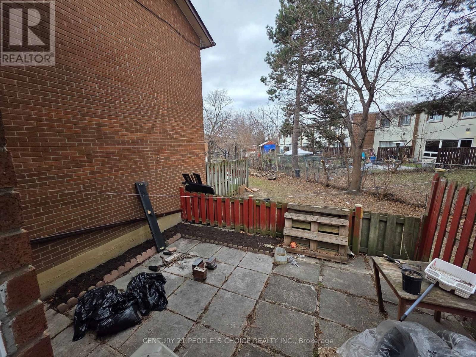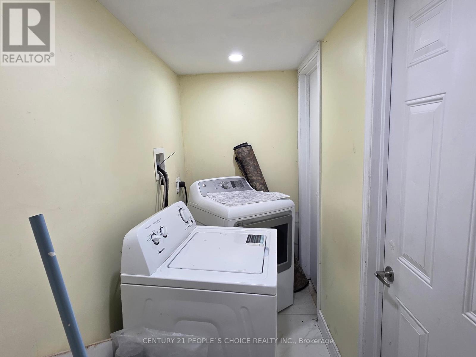264 - 1601 Albion Road Toronto, Ontario M9V 1B6
$699,900Maintenance, Water, Parking, Common Area Maintenance
$620 Monthly
Maintenance, Water, Parking, Common Area Maintenance
$620 MonthlyRare Opportunity in Prime Albion Road Location! Nestled in a sought-after neighborhood, for first-time buyers and savvy investors alike. Offering 3+1 spacious bedrooms and 3 well-appointed bathrooms, this residence combines comfort with convenience. bachelor unit in basement with private Ent. Step into a bright where natural light fills every room. The generously sized kitchen features , ample storage, and comes fully equipped with essential appliances including a fridge, stove, washer, and dryer. Enjoy the ease , Whether you're settling in or looking for a high-demand rental, this property ticks all the boxes .Located just steps from the TTC , Albion Library, and Albion Mall, with Humber College close by and the upcoming Finch West LRT promising even greater accessibility this home is perfectly positioned for lifestyle and growth. Don't miss your chance to own in one of the city's most connected communities! (id:61852)
Property Details
| MLS® Number | W12088044 |
| Property Type | Single Family |
| Neigbourhood | Mount Olive-Silverstone-Jamestown |
| Community Name | Mount Olive-Silverstone-Jamestown |
| CommunityFeatures | Pets Not Allowed |
| ParkingSpaceTotal | 2 |
Building
| BathroomTotal | 3 |
| BedroomsAboveGround | 3 |
| BedroomsBelowGround | 1 |
| BedroomsTotal | 4 |
| Age | 51 To 99 Years |
| Appliances | Water Meter, Stove, Washer, Two Refrigerators |
| BasementFeatures | Apartment In Basement, Separate Entrance |
| BasementType | N/a |
| CoolingType | Central Air Conditioning |
| ExteriorFinish | Brick |
| HalfBathTotal | 1 |
| HeatingFuel | Natural Gas |
| HeatingType | Forced Air |
| StoriesTotal | 2 |
| SizeInterior | 1000 - 1199 Sqft |
| Type | Row / Townhouse |
Parking
| Attached Garage | |
| Garage |
Land
| Acreage | No |
Rooms
| Level | Type | Length | Width | Dimensions |
|---|---|---|---|---|
| Basement | Bedroom | Measurements not available | ||
| Main Level | Living Room | 5.3 m | 4.6 m | 5.3 m x 4.6 m |
| Main Level | Dining Room | 3.1 m | 2.8 m | 3.1 m x 2.8 m |
| Main Level | Kitchen | 4.75 m | 2 m | 4.75 m x 2 m |
| Upper Level | Primary Bedroom | 4.56 m | 3.16 m | 4.56 m x 3.16 m |
| Upper Level | Bedroom 2 | 4.3 m | 2.56 m | 4.3 m x 2.56 m |
| Upper Level | Bedroom 3 | 3.01 m | 2.7 m | 3.01 m x 2.7 m |
Interested?
Contact us for more information
Pal Multani
Broker
1780 Albion Road Unit 2 & 3
Toronto, Ontario M9V 1C1
Raghav Nayar
Broker
1780 Albion Road Unit 2 & 3
Toronto, Ontario M9V 1C1
Jasbir Singh
Salesperson
1780 Albion Road Unit 2 & 3
Toronto, Ontario M9V 1C1

