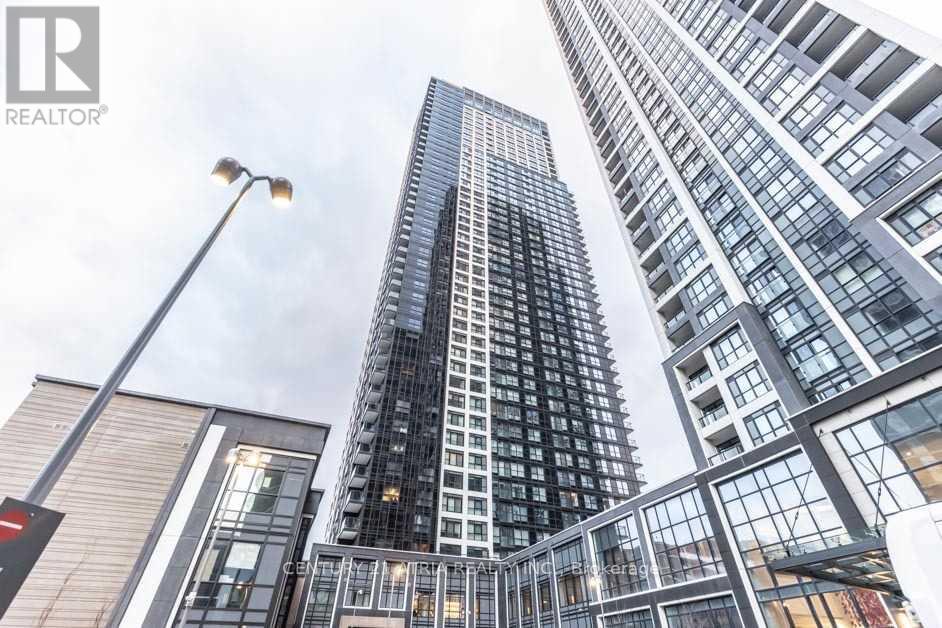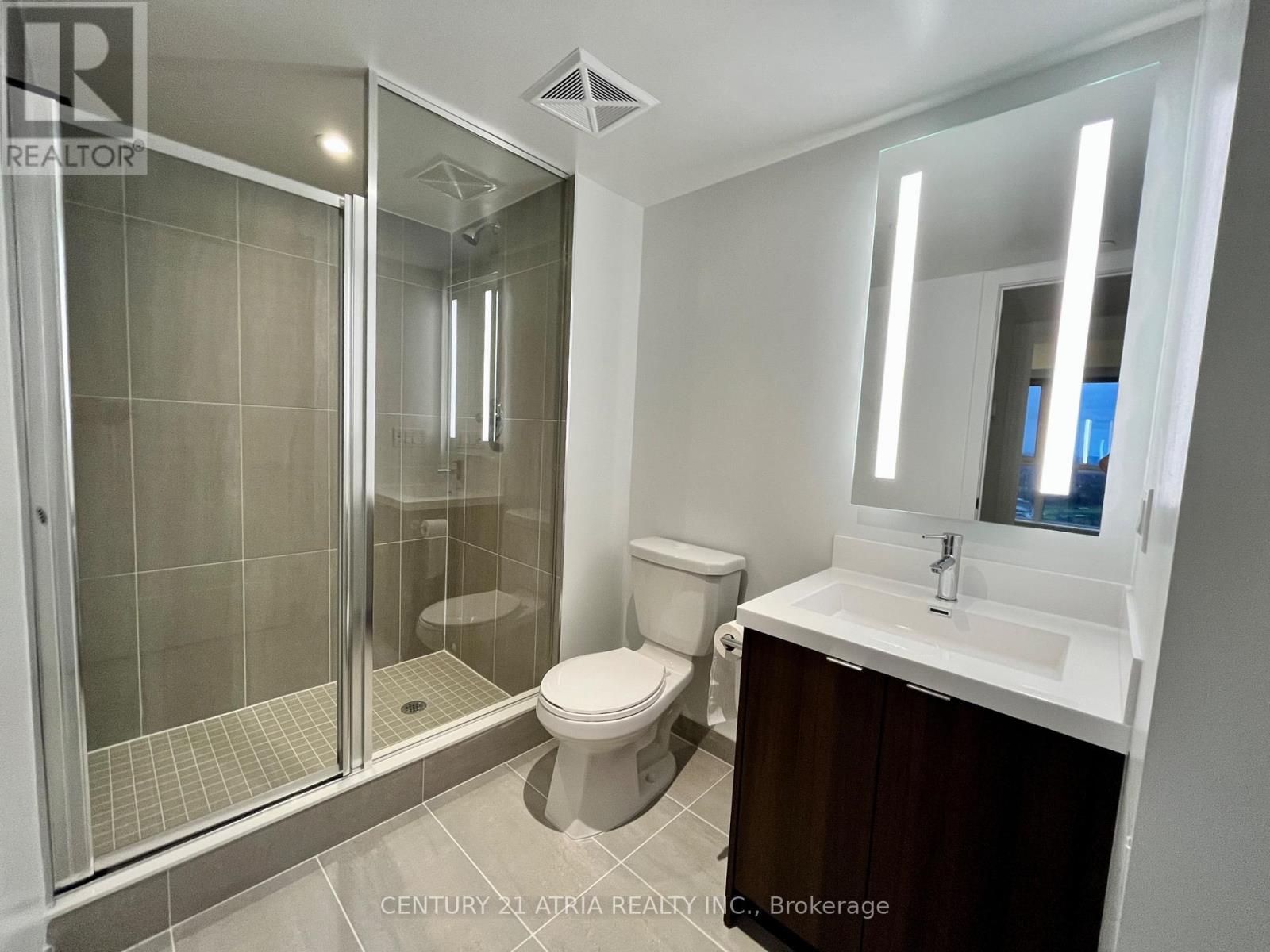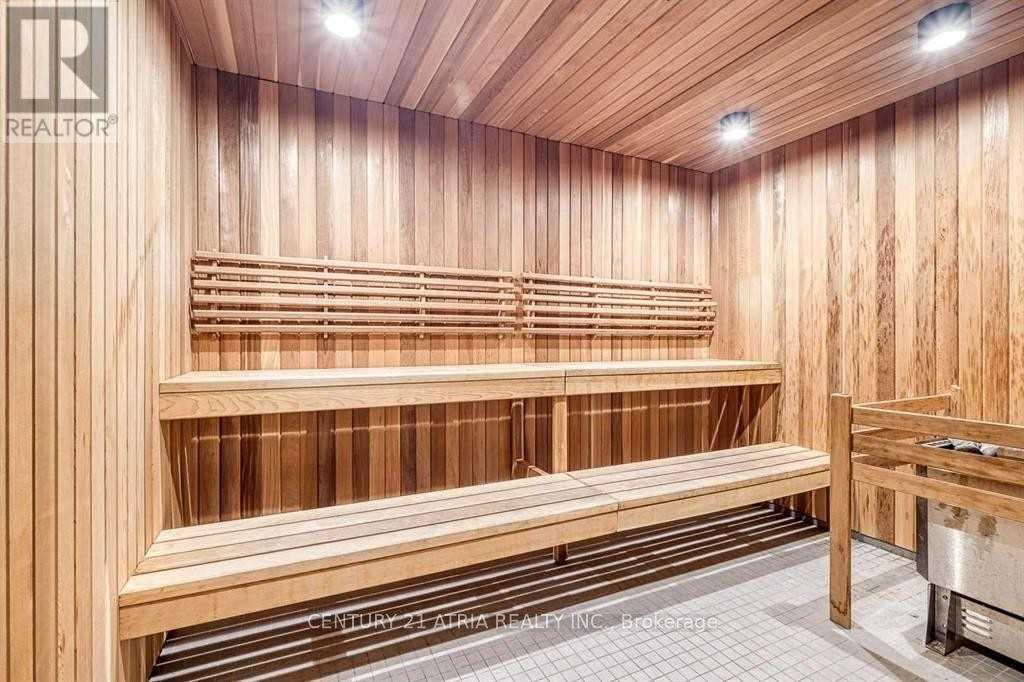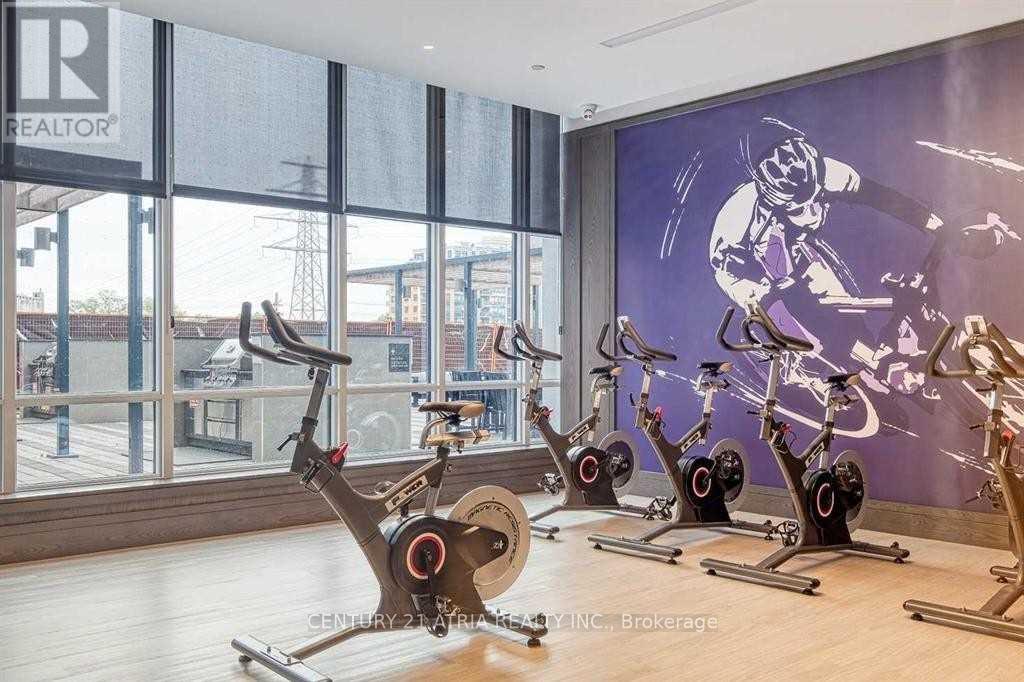2634 - 5 Mabelle Avenue Toronto, Ontario M9A 0C8
$493,000Maintenance, Common Area Maintenance, Insurance, Parking, Water
$416.90 Monthly
Maintenance, Common Area Maintenance, Insurance, Parking, Water
$416.90 MonthlyLike "new" 1 Bedroom Plus Den Unit In Luxury Tridel Condo Within A Few Minutes Walk To Islington Subway Station! Includes 1 parking space And 1 Locker! Very Functional Layout With No Wasted Space, Den Can Be Separate Room! Beautiful Kitchen Stone Counters And Backsplash. Bright Unit With Lots Of Windows. Breezy Juliette Balcony! Walk-In Closet In Bedroom. Enjoy State-Of-The-Art Building Amenities Including Indoor Swimming Pool, Sauna And Steam Room, Roof Top Garden With Bbq, Kids Play Room, Movie Screening Room, Full Gym With Weights And Cardio Equipment, Yoga, Spinning, And Much More! Expansive Double Height Grand Lobby Greets You and your visitors In luxury & style. Short walk to Tom Riley park and sports field with baseball diamond, tennis courts, nature trails, picnic areas, memorial indoor pool & health club, & more! Lots of restaurants & shops within walking distance too! (id:61852)
Property Details
| MLS® Number | W12204296 |
| Property Type | Single Family |
| Neigbourhood | Islington-City Centre West |
| Community Name | Islington-City Centre West |
| AmenitiesNearBy | Hospital, Park, Public Transit |
| CommunityFeatures | Pet Restrictions |
| Features | Ravine, Balcony, Carpet Free, Guest Suite |
| ParkingSpaceTotal | 1 |
| PoolType | Indoor Pool |
Building
| BathroomTotal | 1 |
| BedroomsAboveGround | 1 |
| BedroomsBelowGround | 1 |
| BedroomsTotal | 2 |
| Age | 0 To 5 Years |
| Amenities | Security/concierge, Exercise Centre, Party Room, Storage - Locker |
| Appliances | Cooktop, Dishwasher, Dryer, Microwave, Oven, Washer, Window Coverings, Refrigerator |
| CoolingType | Central Air Conditioning |
| ExteriorFinish | Concrete |
| FlooringType | Laminate |
| HeatingFuel | Natural Gas |
| HeatingType | Forced Air |
| SizeInterior | 500 - 599 Sqft |
| Type | Apartment |
Parking
| Underground | |
| No Garage | |
| Covered |
Land
| Acreage | No |
| LandAmenities | Hospital, Park, Public Transit |
Rooms
| Level | Type | Length | Width | Dimensions |
|---|---|---|---|---|
| Main Level | Den | 1.83 m | 2.01 m | 1.83 m x 2.01 m |
| Main Level | Living Room | 4.27 m | 2.96 m | 4.27 m x 2.96 m |
| Main Level | Dining Room | 4.27 m | 2.96 m | 4.27 m x 2.96 m |
| Main Level | Kitchen | 4.27 m | 2.96 m | 4.27 m x 2.96 m |
| Main Level | Primary Bedroom | 3.05 m | 2.9 m | 3.05 m x 2.9 m |
Interested?
Contact us for more information
William K.t. Cheng
Broker
C200-1550 Sixteenth Ave Bldg C South
Richmond Hill, Ontario L4B 3K9



































