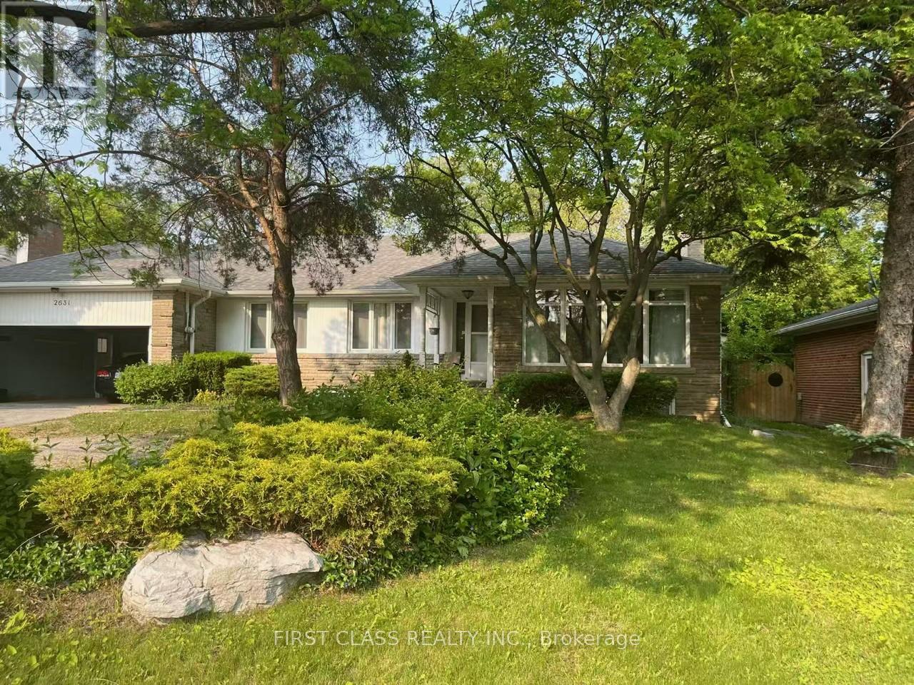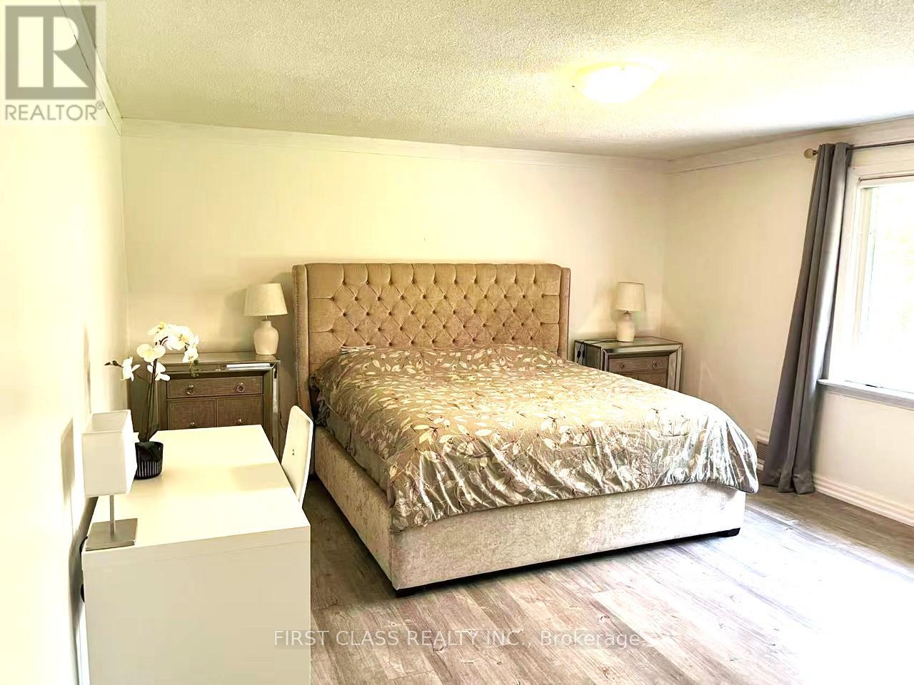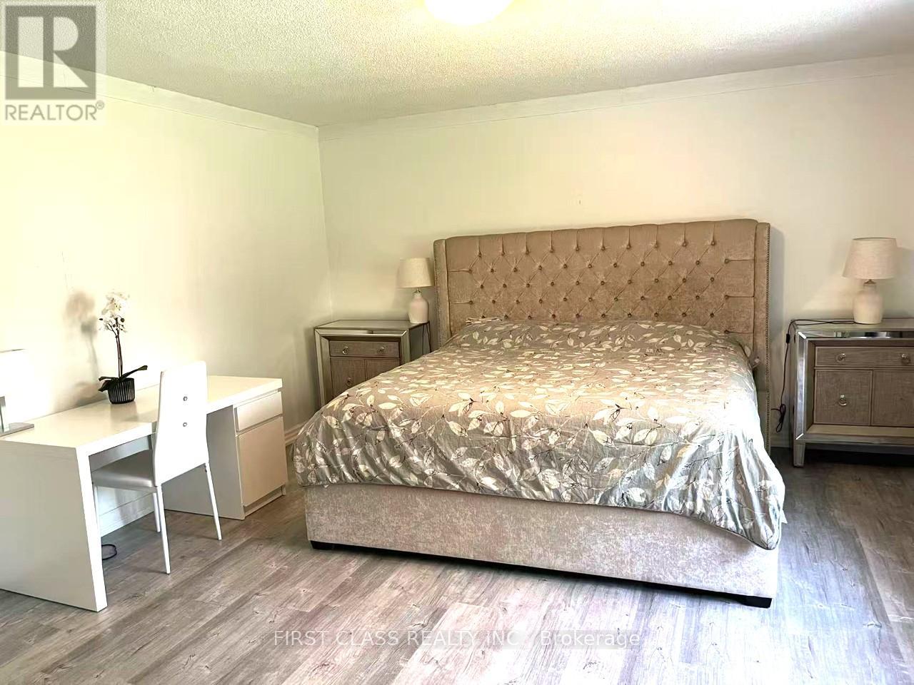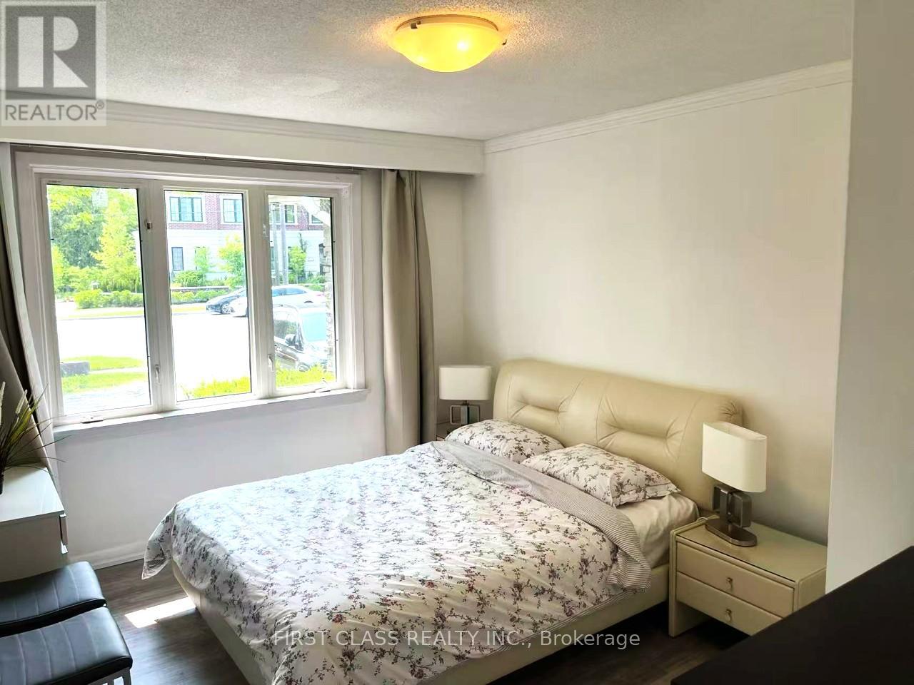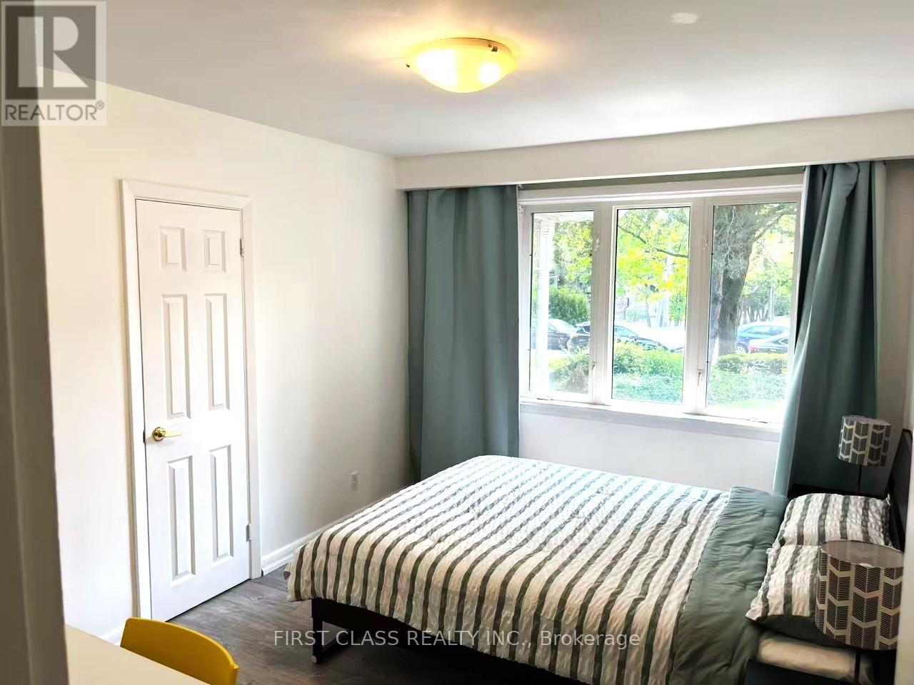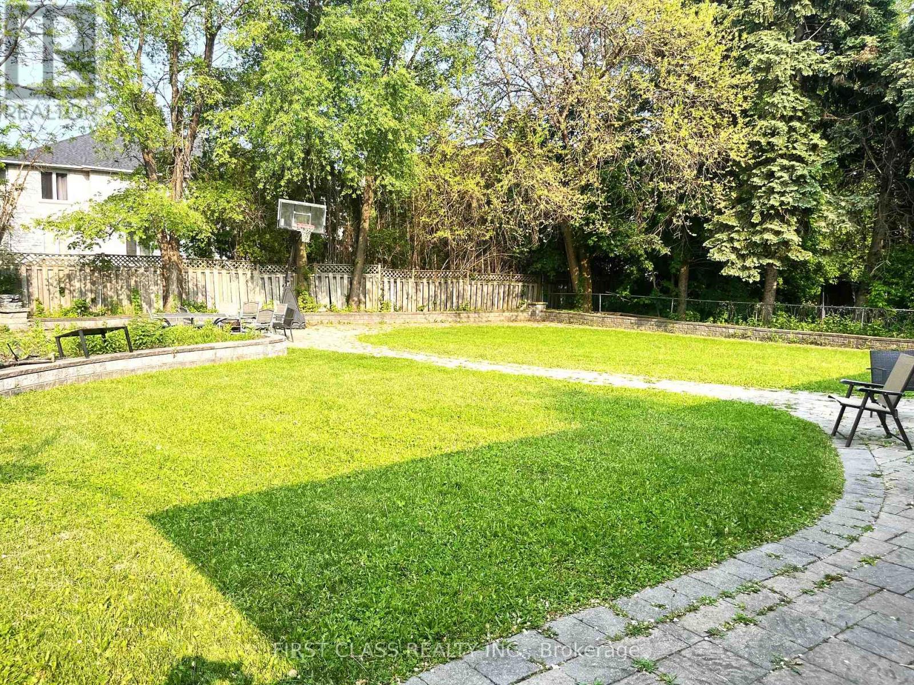2631 Bayview Avenue Toronto, Ontario M2L 1B6
$4,500 Monthly
Location!Location!Location! Rarely found 4 bedrooms bungalow rested in the sough-after St Andrew's community. Steps to TTC, 2 mins drive to HW401/404, great amenities including shopping, restaurants, cafe and much more. Great public schools around. The leasing area in on main floor only and will share utilities with the tenant in the basement (id:61852)
Property Details
| MLS® Number | C12188182 |
| Property Type | Single Family |
| Neigbourhood | North York |
| Community Name | St. Andrew-Windfields |
| Features | Paved Yard |
| ParkingSpaceTotal | 5 |
| Structure | Patio(s) |
Building
| BathroomTotal | 2 |
| BedroomsAboveGround | 4 |
| BedroomsTotal | 4 |
| ArchitecturalStyle | Bungalow |
| BasementFeatures | Separate Entrance, Walk-up |
| BasementType | N/a |
| ConstructionStyleAttachment | Detached |
| CoolingType | Central Air Conditioning |
| ExteriorFinish | Brick |
| FireplacePresent | Yes |
| FlooringType | Hardwood, Ceramic |
| FoundationType | Concrete, Block |
| HeatingFuel | Natural Gas |
| HeatingType | Forced Air |
| StoriesTotal | 1 |
| Type | House |
| UtilityWater | Municipal Water |
Parking
| Attached Garage | |
| Garage |
Land
| Acreage | No |
| Sewer | Sanitary Sewer |
| SizeDepth | 151 Ft ,3 In |
| SizeFrontage | 75 Ft ,4 In |
| SizeIrregular | 75.4 X 151.29 Ft |
| SizeTotalText | 75.4 X 151.29 Ft |
Rooms
| Level | Type | Length | Width | Dimensions |
|---|---|---|---|---|
| Main Level | Living Room | 6.8 m | 4.3 m | 6.8 m x 4.3 m |
| Main Level | Dining Room | 4 m | 3.5 m | 4 m x 3.5 m |
| Main Level | Kitchen | 3.8 m | 3.2 m | 3.8 m x 3.2 m |
| Main Level | Primary Bedroom | 4.7 m | 4.4 m | 4.7 m x 4.4 m |
| Main Level | Bedroom 2 | 4 m | 3.2 m | 4 m x 3.2 m |
| Main Level | Bedroom 3 | 4 m | 3 m | 4 m x 3 m |
| Main Level | Bedroom 4 | 3.5 m | 3 m | 3.5 m x 3 m |
Interested?
Contact us for more information
Andrew Wang
Salesperson
7481 Woodbine Ave #203
Markham, Ontario L3R 2W1
