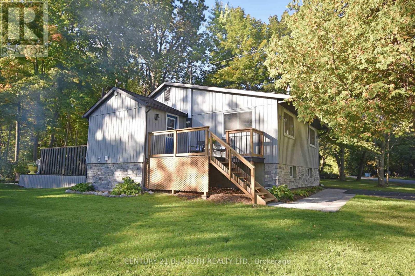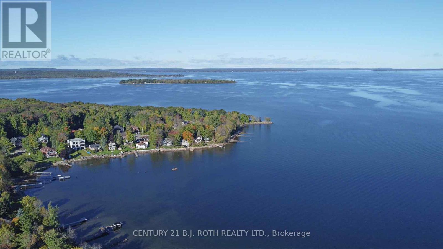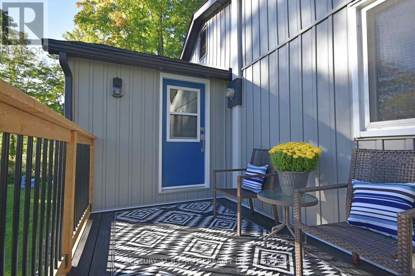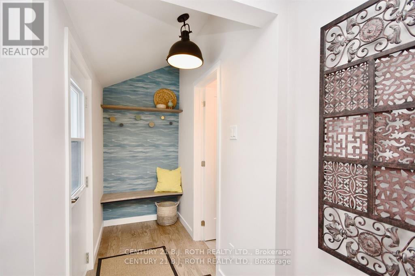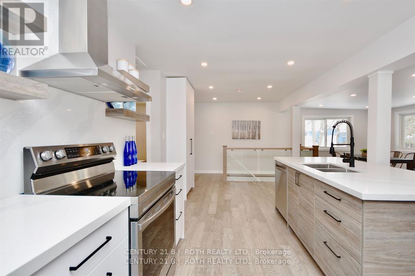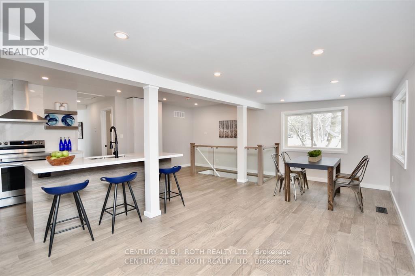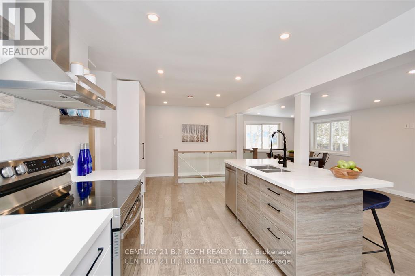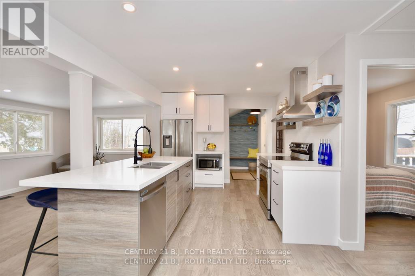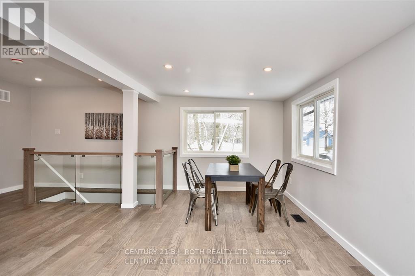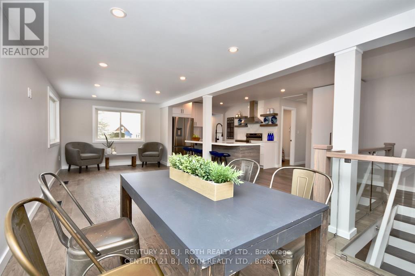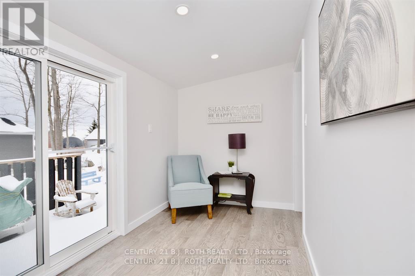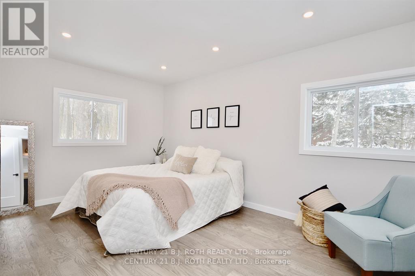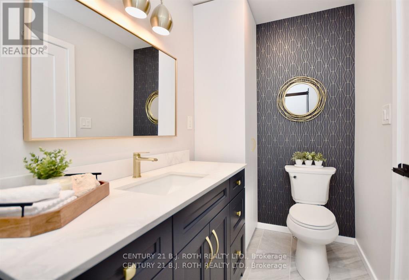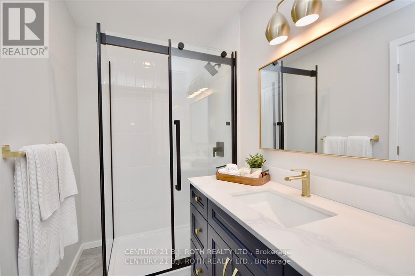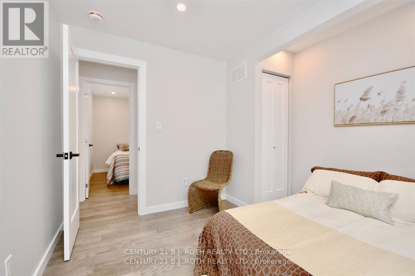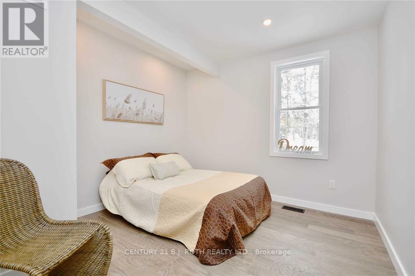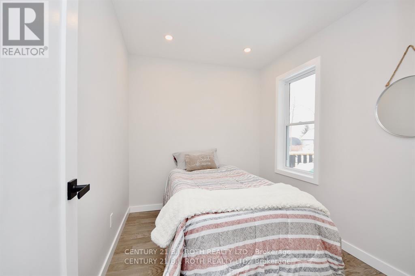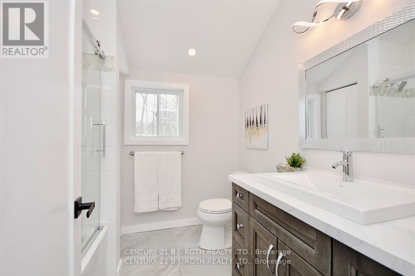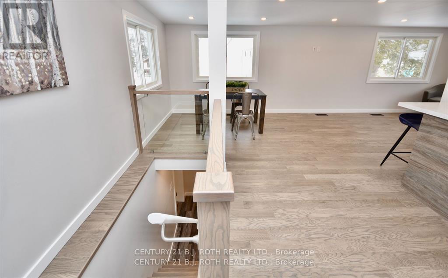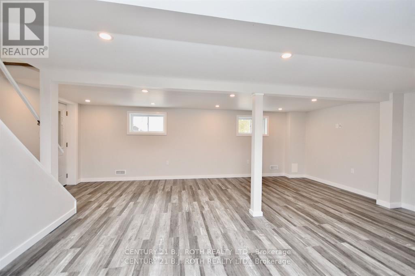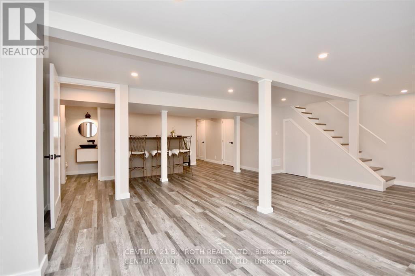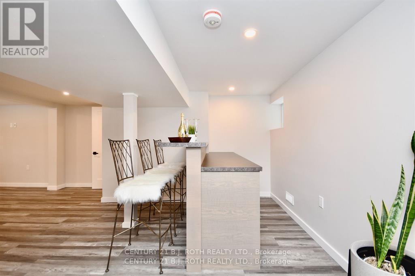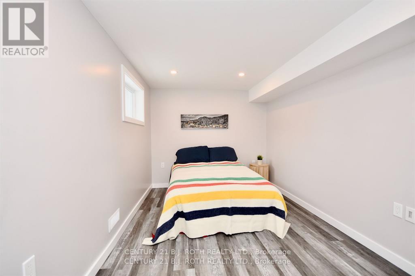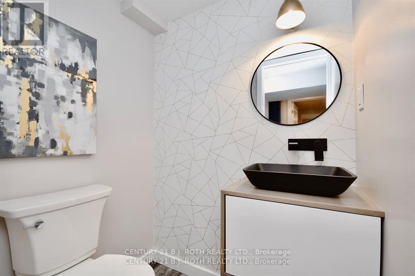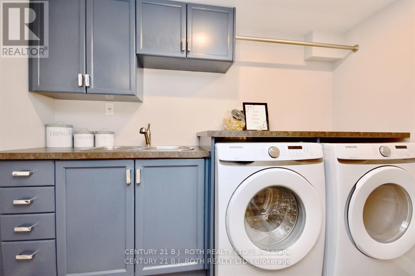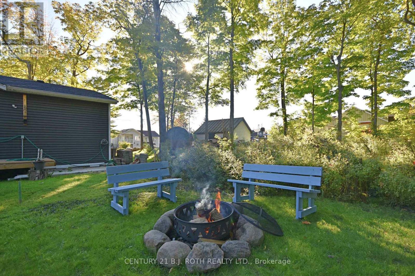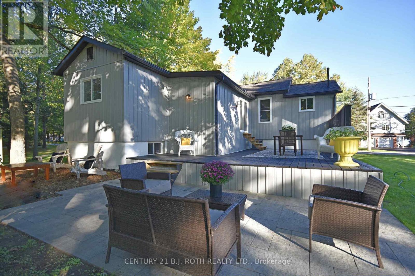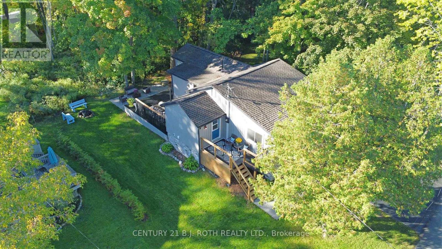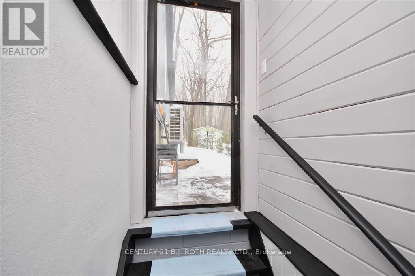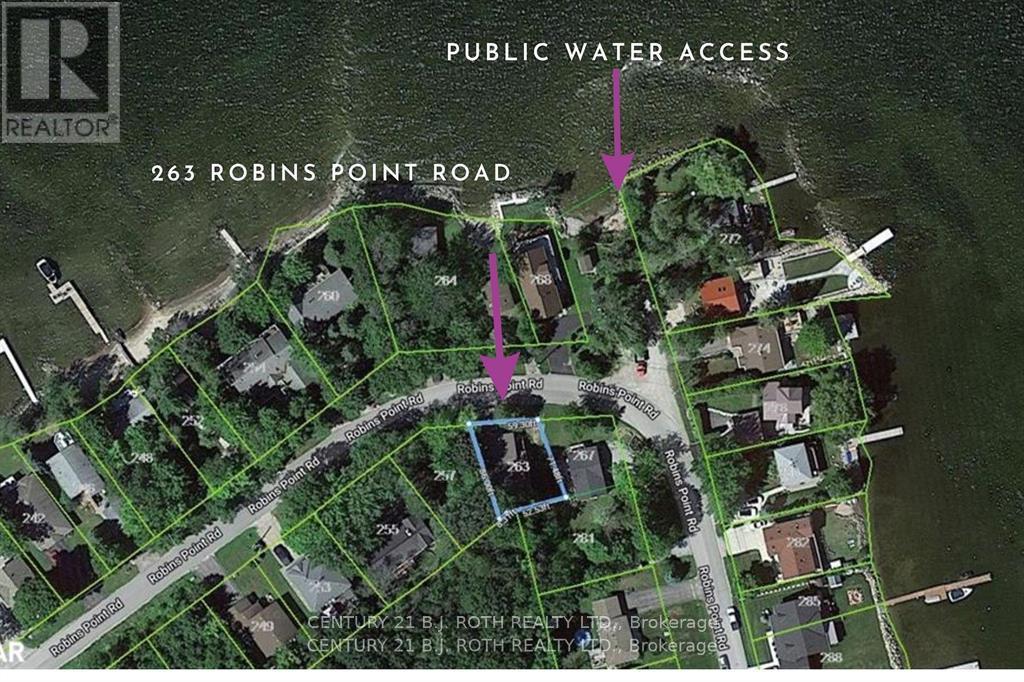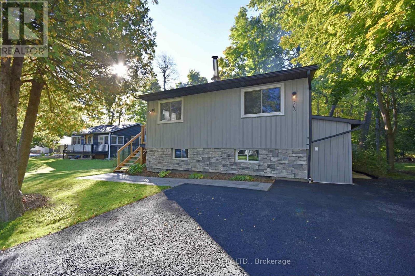263 Robins Point Road Tay, Ontario L0K 2A0
$2,800 Monthly
Beautifully updated bungalow with views of Georgian Bay and just steps to the water! Open-concept main floor with custom kitchen, smart appliances, 2 full baths and a primary suite with walk-in closet & stunning ensuite. Finished lower level with separate entrance offers a spacious great room with built-in bar, bright bedroom with above-grade window, 2-pc bath, and laundry. Enjoy modern cottage living with municipal water, sewer & high-speed internet. Located in sought-after Victoria Harbour with year-round recreation boating, fishing, hiking, cycling, snowmobiling, golfing & skiing. Easy access to Hwy 400 & Hwy 12, only 10 mins to Midland, 30 mins to Barrie/Orillia & 75 mins to GTA. (id:61852)
Property Details
| MLS® Number | S12440666 |
| Property Type | Single Family |
| Community Name | Victoria Harbour |
| Features | Carpet Free |
| ParkingSpaceTotal | 2 |
| Structure | Deck |
| ViewType | View Of Water |
Building
| BathroomTotal | 3 |
| BedroomsAboveGround | 3 |
| BedroomsBelowGround | 1 |
| BedroomsTotal | 4 |
| Age | 51 To 99 Years |
| Appliances | Dishwasher, Dryer, Water Heater, Hood Fan, Stove, Washer, Wine Fridge, Refrigerator |
| ArchitecturalStyle | Raised Bungalow |
| BasementFeatures | Separate Entrance, Walk-up |
| BasementType | N/a |
| ConstructionStyleAttachment | Detached |
| CoolingType | Central Air Conditioning |
| ExteriorFinish | Vinyl Siding |
| FoundationType | Concrete |
| HalfBathTotal | 1 |
| HeatingType | Forced Air |
| StoriesTotal | 1 |
| SizeInterior | 1100 - 1500 Sqft |
| Type | House |
| UtilityWater | Municipal Water |
Parking
| No Garage |
Land
| Acreage | No |
| Sewer | Sanitary Sewer |
| SizeDepth | 75 Ft |
| SizeFrontage | 60 Ft |
| SizeIrregular | 60 X 75 Ft |
| SizeTotalText | 60 X 75 Ft |
Rooms
| Level | Type | Length | Width | Dimensions |
|---|---|---|---|---|
| Lower Level | Bedroom 4 | 7.09 m | 2.9 m | 7.09 m x 2.9 m |
| Lower Level | Great Room | 6.1 m | 7.92 m | 6.1 m x 7.92 m |
| Lower Level | Laundry Room | 3.38 m | 2.92 m | 3.38 m x 2.92 m |
| Main Level | Dining Room | 3.1 m | 2.9 m | 3.1 m x 2.9 m |
| Main Level | Living Room | 3.1 m | 2 m | 3.1 m x 2 m |
| Main Level | Primary Bedroom | 3.07 m | 4.75 m | 3.07 m x 4.75 m |
| Main Level | Bedroom 2 | 2.82 m | 2.24 m | 2.82 m x 2.24 m |
| Main Level | Bedroom 3 | 3.07 m | 3.05 m | 3.07 m x 3.05 m |
| Main Level | Kitchen | 7.02 m | 2.9 m | 7.02 m x 2.9 m |
Utilities
| Cable | Installed |
| Electricity | Installed |
| Sewer | Installed |
Interested?
Contact us for more information
Kyla Vavala
Broker
355 Bayfield Street, Unit 5, 106299 & 100088
Barrie, Ontario L4M 3C3
Michelle Tat
Salesperson
355 Bayfield Street, Unit 5, 106299 & 100088
Barrie, Ontario L4M 3C3
