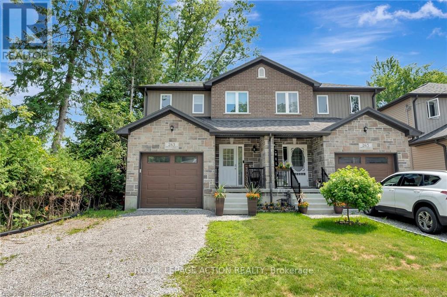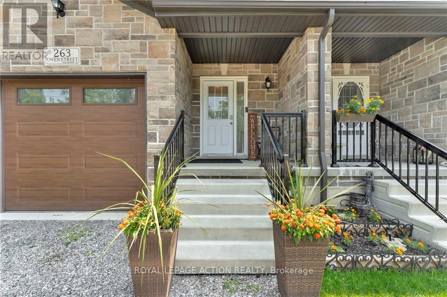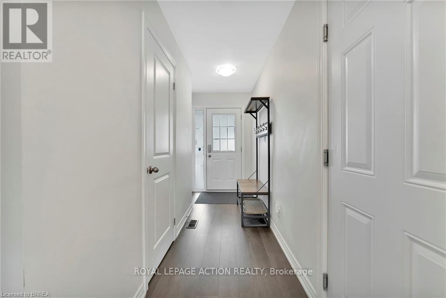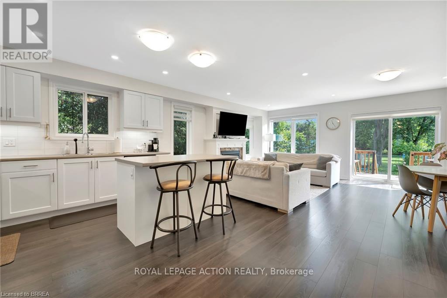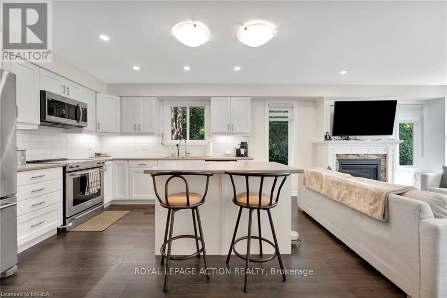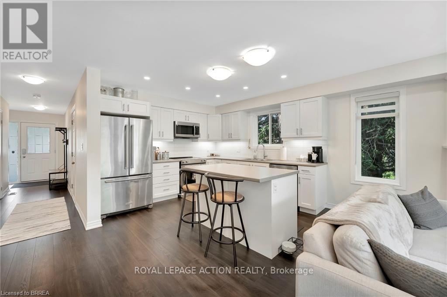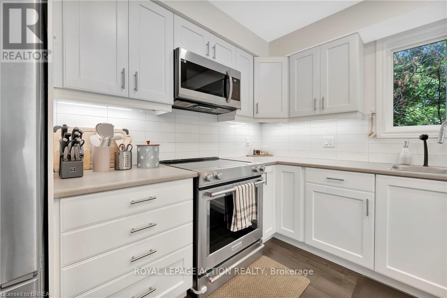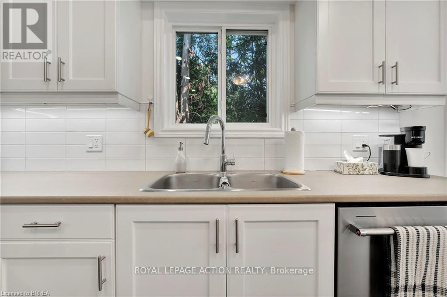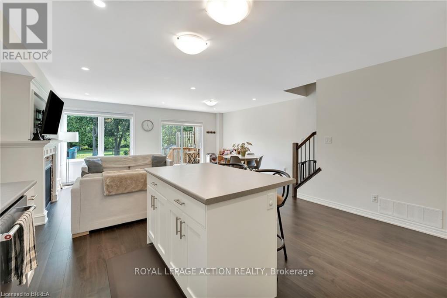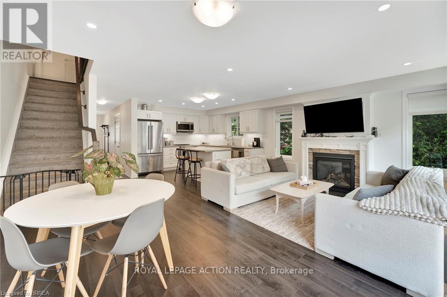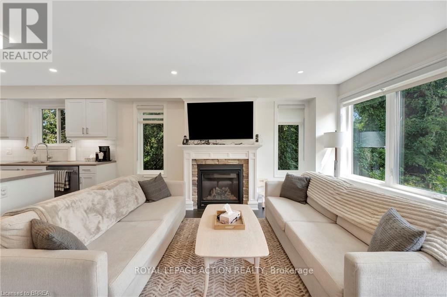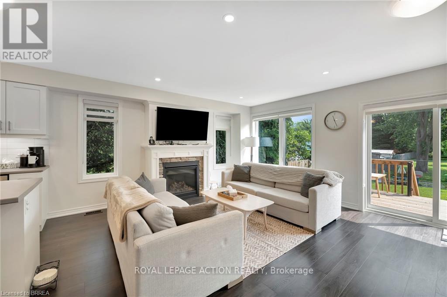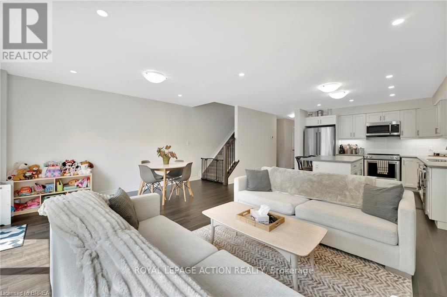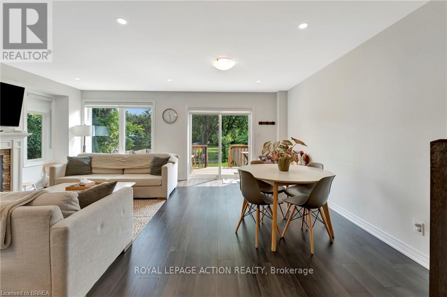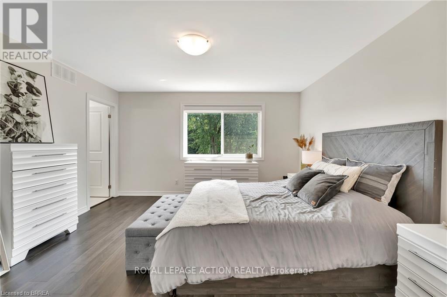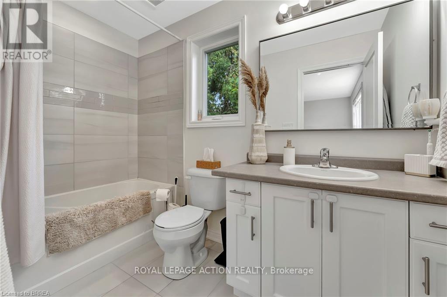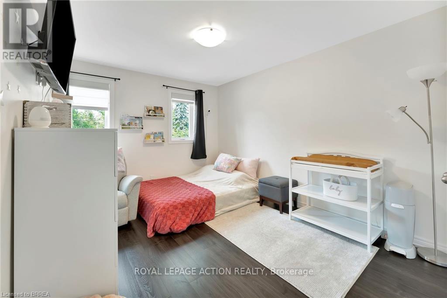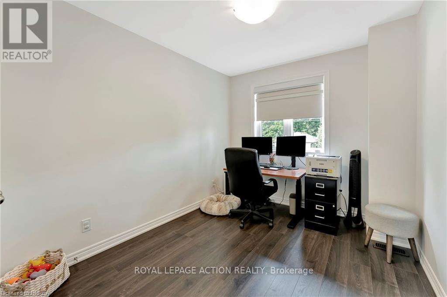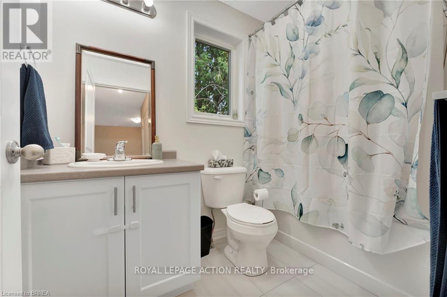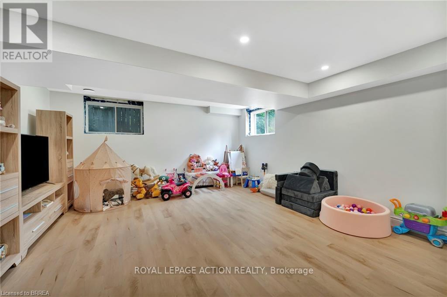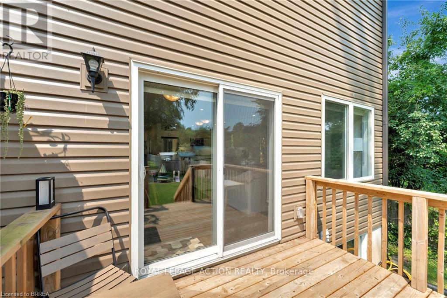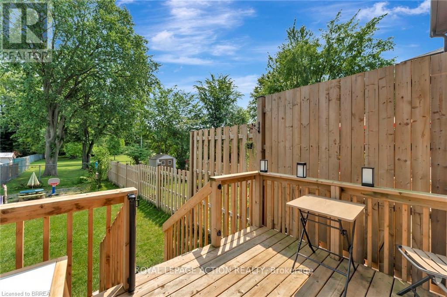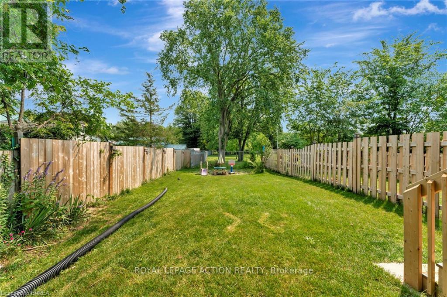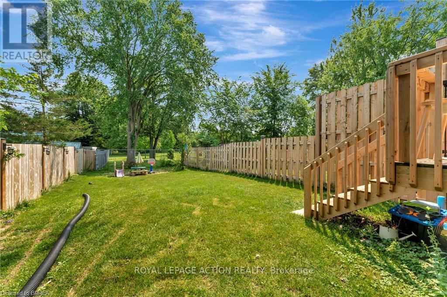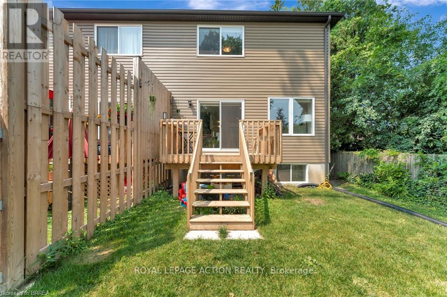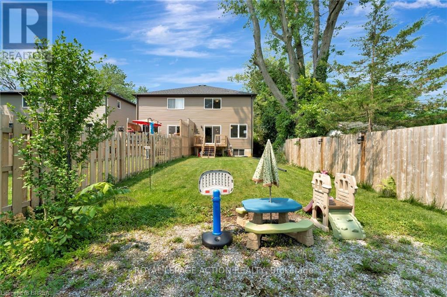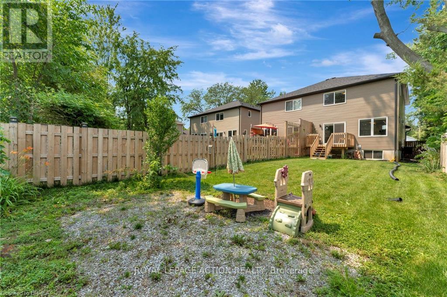263 Owen Street Norfolk, Ontario N3Y 2V3
$529,900
Welcome to 263 Owen Street - Modern family living backing onto Simcoe Memorial Park! Nestled on a quiet street in a family-friendly neighbourhood, this beautifully maintained 2-storey, 3-bedroom, 2.5-bathroom home offers the perfect combination of comfort, space, and location. Step inside to a bright and modern open-concept main floor, featuring a stylish kitchen with stainless steel appliances, a central island for gathering, and an adjacent dining area perfect for family meals. The cozy living room with gas fireplace provides a warm, inviting space to relax. A powder room and inside access to the garage complete the main level. Upstairs, you'll find three generously sized bedrooms, including a spacious primary suite with a walk-in closet and a beautiful 4-piece ensuite bathroom. The convenient second-floor laundry room is just steps from all bedrooms, along with another 4pc bathroom. The lower level offers a large rec room with bright windows, perfect for a home gym, movie nights, or a kids' play area, plus plenty of storage space. Outside, enjoy your fully fenced backyard--a great space for kids, pets, or entertaining. Located just minutes from walking trails, great schools, parks, shopping, and amenities, this home has everything a growing family or professional couple could want. (id:61852)
Property Details
| MLS® Number | X12276729 |
| Property Type | Single Family |
| Community Name | Simcoe |
| AmenitiesNearBy | Schools |
| EquipmentType | Water Heater |
| Features | Sump Pump |
| ParkingSpaceTotal | 3 |
| RentalEquipmentType | Water Heater |
Building
| BathroomTotal | 3 |
| BedroomsAboveGround | 3 |
| BedroomsTotal | 3 |
| Age | 0 To 5 Years |
| Amenities | Fireplace(s) |
| Appliances | Dishwasher, Microwave, Stove, Window Coverings, Refrigerator |
| BasementDevelopment | Partially Finished |
| BasementType | Full (partially Finished) |
| ConstructionStyleAttachment | Semi-detached |
| CoolingType | Central Air Conditioning |
| ExteriorFinish | Brick Veneer, Vinyl Siding |
| FireplacePresent | Yes |
| FireplaceTotal | 1 |
| FoundationType | Poured Concrete |
| HalfBathTotal | 1 |
| HeatingFuel | Natural Gas |
| HeatingType | Forced Air |
| StoriesTotal | 2 |
| SizeInterior | 1100 - 1500 Sqft |
| Type | House |
| UtilityWater | Municipal Water |
Parking
| Attached Garage | |
| Garage |
Land
| Acreage | No |
| LandAmenities | Schools |
| Sewer | Sanitary Sewer |
| SizeDepth | 137 Ft ,10 In |
| SizeFrontage | 27 Ft ,1 In |
| SizeIrregular | 27.1 X 137.9 Ft |
| SizeTotalText | 27.1 X 137.9 Ft |
| ZoningDescription | R2 |
Rooms
| Level | Type | Length | Width | Dimensions |
|---|---|---|---|---|
| Second Level | Bedroom 2 | 2.62 m | 3.15 m | 2.62 m x 3.15 m |
| Second Level | Bedroom 3 | 3.78 m | 3.07 m | 3.78 m x 3.07 m |
| Second Level | Bathroom | Measurements not available | ||
| Second Level | Primary Bedroom | 4.14 m | 3.99 m | 4.14 m x 3.99 m |
| Second Level | Bathroom | Measurements not available | ||
| Second Level | Laundry Room | 1.37 m | 1.83 m | 1.37 m x 1.83 m |
| Main Level | Foyer | 5.49 m | 1.04 m | 5.49 m x 1.04 m |
| Main Level | Bathroom | Measurements not available | ||
| Main Level | Kitchen | 4.62 m | 3.4 m | 4.62 m x 3.4 m |
| Main Level | Living Room | 4.44 m | 5.84 m | 4.44 m x 5.84 m |
https://www.realtor.ca/real-estate/28588286/263-owen-street-norfolk-simcoe-simcoe
Interested?
Contact us for more information
Nicole Hoover
Salesperson
764 Colborne St East
Brantford, Ontario N3S 3S1
