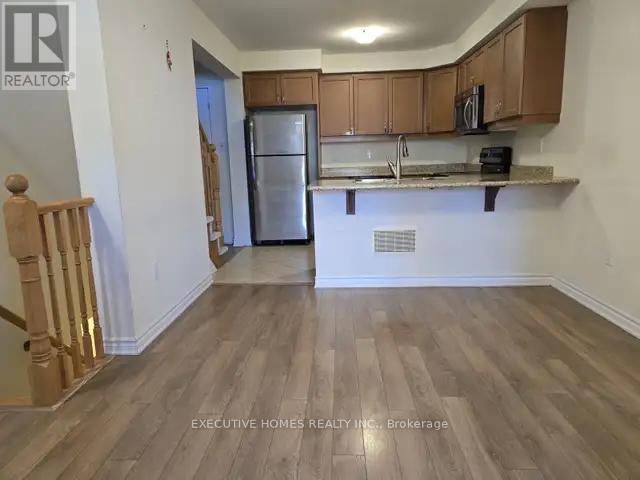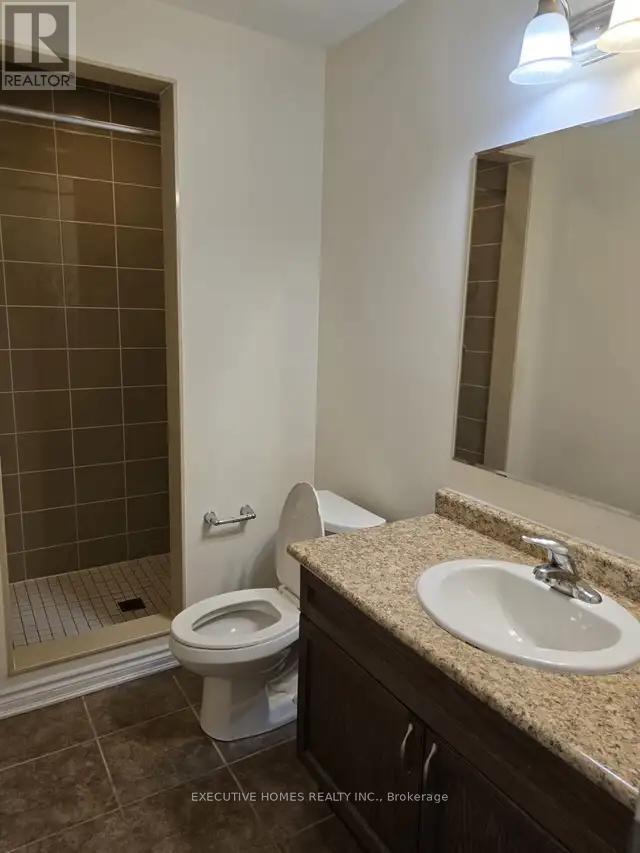263 Casson Point Milton, Ontario L9E 0A1
$3,050 Monthly
3 Bedrooms, 2.5 bath Townhome. No Sidewalk! (3 Parking Spots). Open Concept Family room. Walkout To Spacious deck/balcony! Spacious & Bright Eat-In Kitchen with Stainless Steel appliances. Perfect For Entertaining! Main floor Laundry (no need to haul your clothes to the basement) This 3 Storey home Features: Ground Level: Office/Flex Space, Storage room, Access to Garage Main Level: Open concept Family room, Bright and Spacious Dining area. Kitchen, Big Pantry, Laundry room, Huge Balcony/Deck Top Level : 3 Bedrooms, 2 Full Baths Includes: Stainless Steel Appliances. Fridge, Stove, Dishwasher, Washer & Dryer. Located In A Desirable Area Of Milton, Britannia Rd and Farmstead Dr. (Hawthorne Village South) (id:61852)
Property Details
| MLS® Number | W12115848 |
| Property Type | Single Family |
| Neigbourhood | Boyne |
| Community Name | 1032 - FO Ford |
| Features | In Suite Laundry |
| ParkingSpaceTotal | 3 |
Building
| BathroomTotal | 3 |
| BedroomsAboveGround | 3 |
| BedroomsBelowGround | 1 |
| BedroomsTotal | 4 |
| ConstructionStyleAttachment | Attached |
| CoolingType | Central Air Conditioning |
| ExteriorFinish | Brick |
| FlooringType | Laminate, Ceramic, Carpeted |
| FoundationType | Concrete |
| HalfBathTotal | 1 |
| HeatingFuel | Natural Gas |
| HeatingType | Forced Air |
| StoriesTotal | 3 |
| Type | Row / Townhouse |
| UtilityWater | Municipal Water |
Parking
| Garage |
Land
| Acreage | No |
| Sewer | Sanitary Sewer |
Rooms
| Level | Type | Length | Width | Dimensions |
|---|---|---|---|---|
| Second Level | Living Room | Measurements not available | ||
| Second Level | Dining Room | Measurements not available | ||
| Second Level | Kitchen | Measurements not available | ||
| Third Level | Primary Bedroom | Measurements not available | ||
| Third Level | Bedroom 2 | Measurements not available | ||
| Third Level | Bedroom 3 | Measurements not available | ||
| Main Level | Recreational, Games Room | Measurements not available |
https://www.realtor.ca/real-estate/28241794/263-casson-point-milton-fo-ford-1032-fo-ford
Interested?
Contact us for more information
Aziz Gohir
Broker of Record
290 Traders Blvd East #1
Mississauga, Ontario L4Z 1W7











