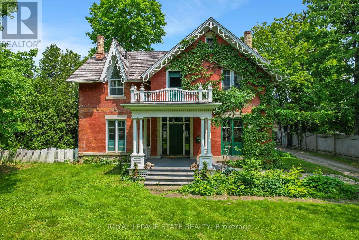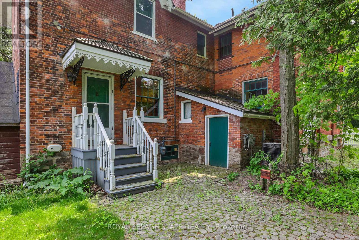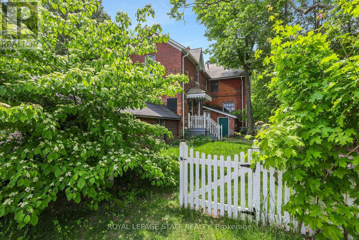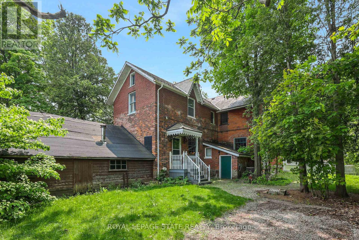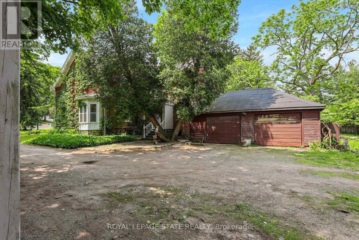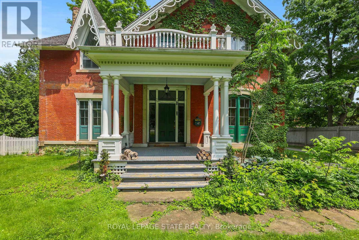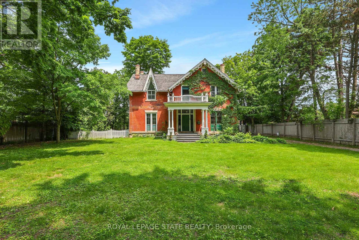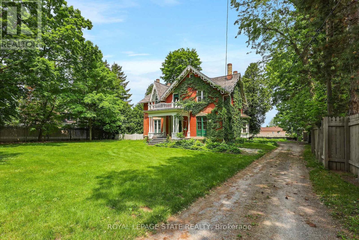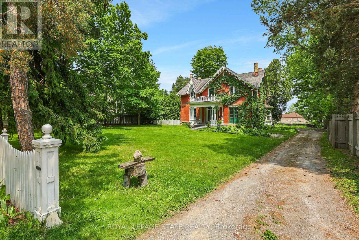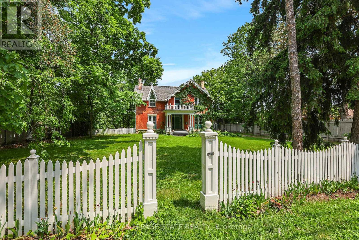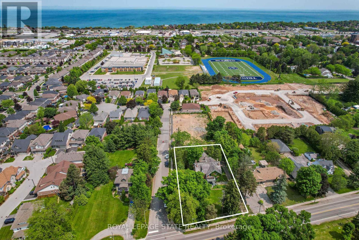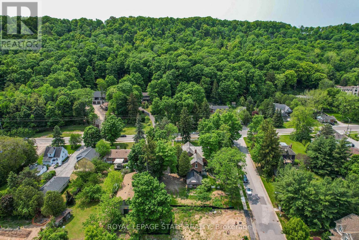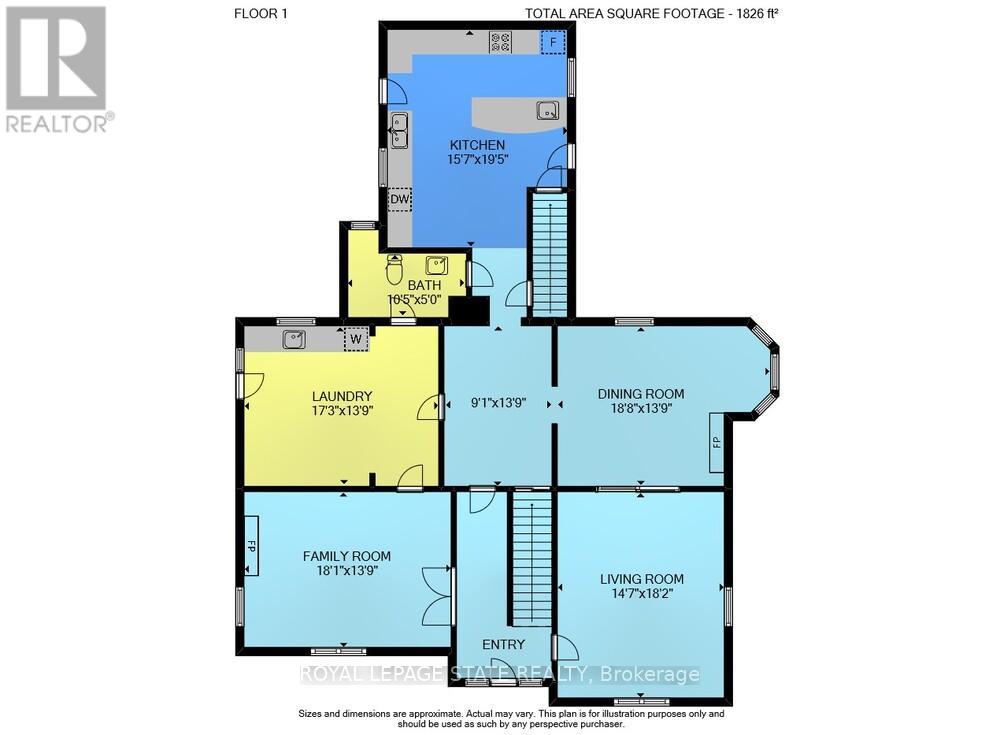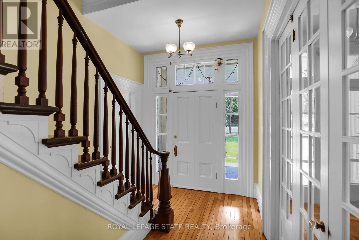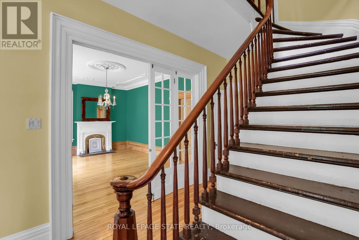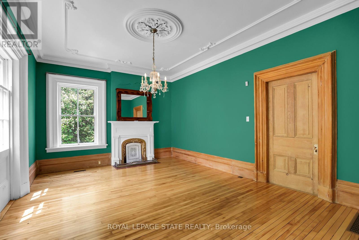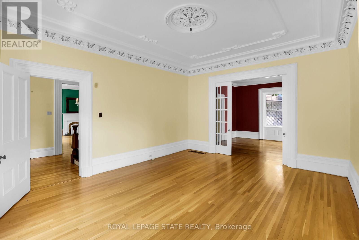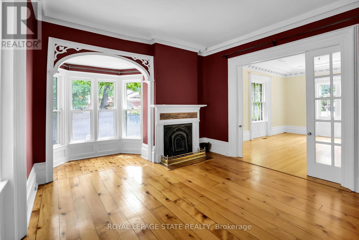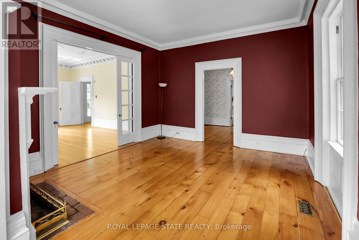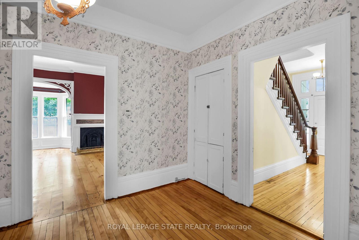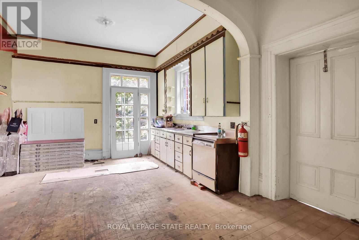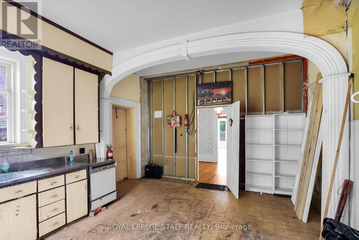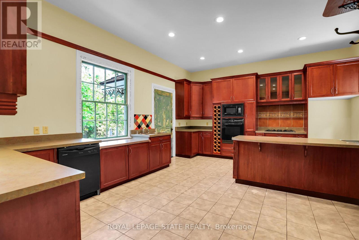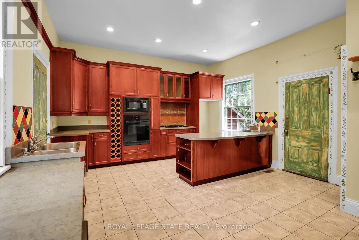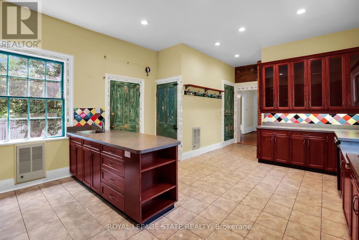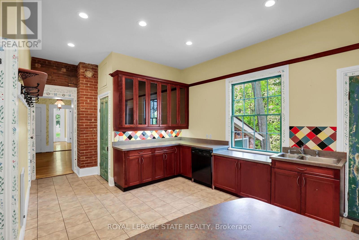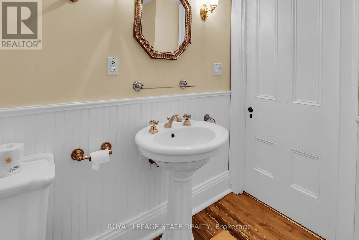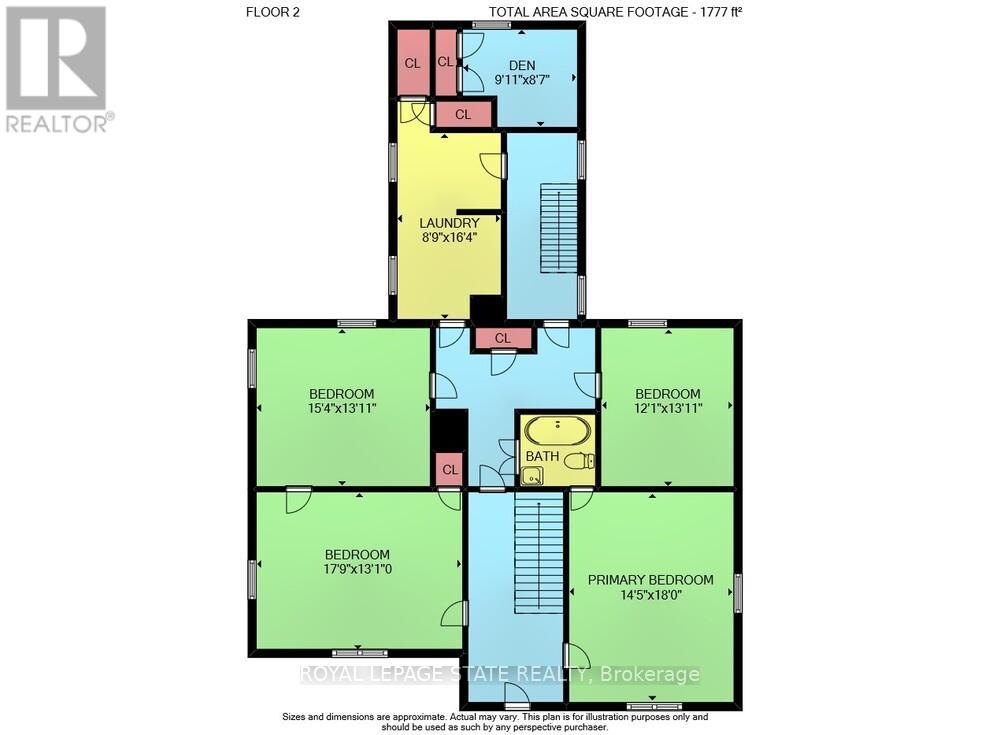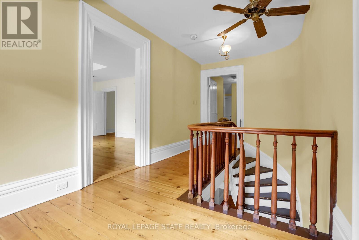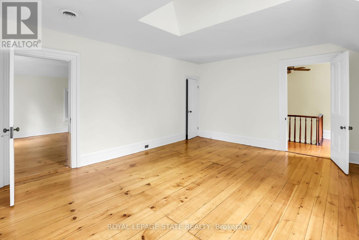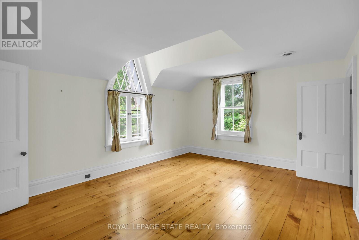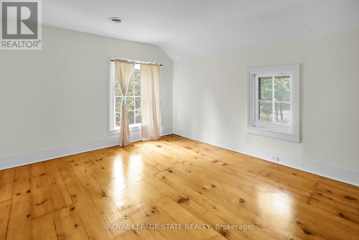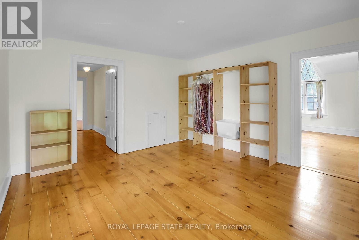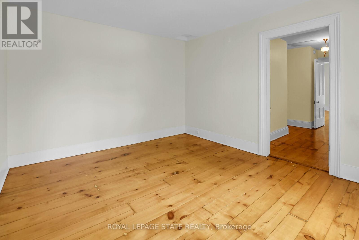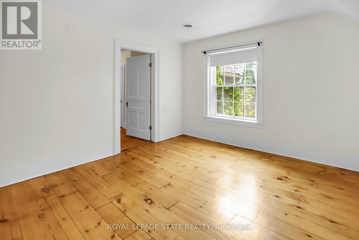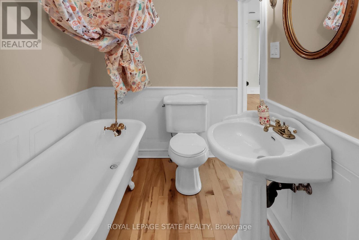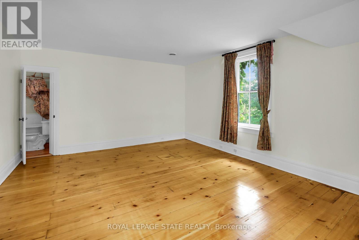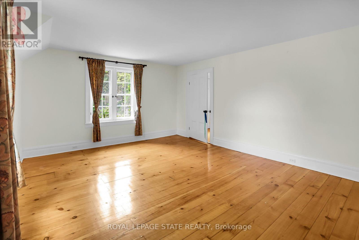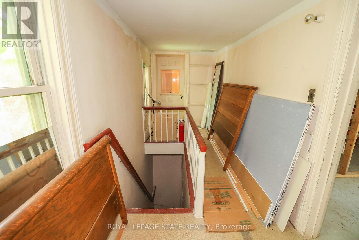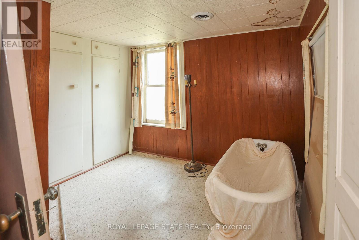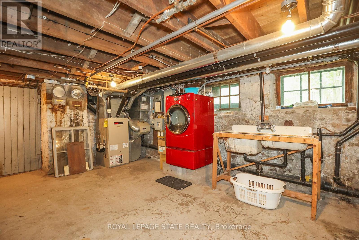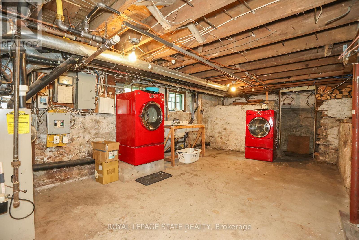262 Main Street W Grimsby, Ontario L3M 1S4
$1,193,000
HISTORIC CHARMER WALKING DISTANCE TO TOWN WITH POTENTIAL LOT SEVERANCE - Built in 1854, Historic Nixon Hall offers 3800 square feet and has retained original architectural details on the interior and exterior, and you will see fine examples throughout including gorgeous 10-foot ceilings and beautiful original millwork. On the main floor you will find a lovely dining room with original fireplace and a parlour with French doors that connect to the living room creating one large space. A 2 piece bath and large kitchen are situated at the back of the home. Upstairs are 4 huge bedrooms and a 4-piece bathroom along with an unfinished private area off the back which was once a smaller bedroom/office and rough in plumbing for potential bathroom and/or upper laundry. Square footage from MPAC but includes unfinished part of upper level. Buyer to do due diligence but possibility exists to sever a 40 lot where the garage exists coming off Linden. (id:61852)
Property Details
| MLS® Number | X12196696 |
| Property Type | Single Family |
| Community Name | 541 - Grimsby West |
| AmenitiesNearBy | Hospital, Marina, Park |
| EquipmentType | Water Heater |
| Features | Conservation/green Belt |
| ParkingSpaceTotal | 10 |
| RentalEquipmentType | Water Heater |
Building
| BathroomTotal | 2 |
| BedroomsAboveGround | 4 |
| BedroomsTotal | 4 |
| Age | 100+ Years |
| Appliances | All |
| BasementDevelopment | Unfinished |
| BasementType | Full (unfinished) |
| ConstructionStyleAttachment | Detached |
| CoolingType | Central Air Conditioning |
| ExteriorFinish | Brick |
| FoundationType | Stone |
| HalfBathTotal | 1 |
| HeatingFuel | Natural Gas |
| HeatingType | Forced Air |
| StoriesTotal | 2 |
| SizeInterior | 3000 - 3500 Sqft |
| Type | House |
| UtilityWater | Municipal Water |
Parking
| Attached Garage | |
| Garage |
Land
| Acreage | No |
| FenceType | Fenced Yard |
| LandAmenities | Hospital, Marina, Park |
| Sewer | Sanitary Sewer |
| SizeDepth | 215 Ft ,6 In |
| SizeFrontage | 120 Ft ,1 In |
| SizeIrregular | 120.1 X 215.5 Ft ; 120.4 X 195.1 X 108.5 X 215.5 |
| SizeTotalText | 120.1 X 215.5 Ft ; 120.4 X 195.1 X 108.5 X 215.5|1/2 - 1.99 Acres |
| ZoningDescription | Ms.15 |
Rooms
| Level | Type | Length | Width | Dimensions |
|---|---|---|---|---|
| Second Level | Primary Bedroom | 5.49 m | 4.39 m | 5.49 m x 4.39 m |
| Second Level | Bedroom 2 | 5.41 m | 4.17 m | 5.41 m x 4.17 m |
| Second Level | Bedroom 3 | 3.68 m | 4.24 m | 3.68 m x 4.24 m |
| Second Level | Bedroom 4 | 4.67 m | 4.24 m | 4.67 m x 4.24 m |
| Main Level | Kitchen | 5.92 m | 4.75 m | 5.92 m x 4.75 m |
| Main Level | Living Room | 4.44 m | 5.54 m | 4.44 m x 5.54 m |
| Main Level | Other | 5.26 m | 4.19 m | 5.26 m x 4.19 m |
| Main Level | Dining Room | 5.69 m | 4.19 m | 5.69 m x 4.19 m |
| Main Level | Family Room | 5.51 m | 4.19 m | 5.51 m x 4.19 m |
Utilities
| Cable | Available |
| Electricity | Installed |
| Sewer | Installed |
https://www.realtor.ca/real-estate/28417355/262-main-street-w-grimsby-grimsby-west-541-grimsby-west
Interested?
Contact us for more information
Jason Christopher Jacobs
Salesperson
115 Highway 8 #102
Stoney Creek, Ontario L8G 1C1
