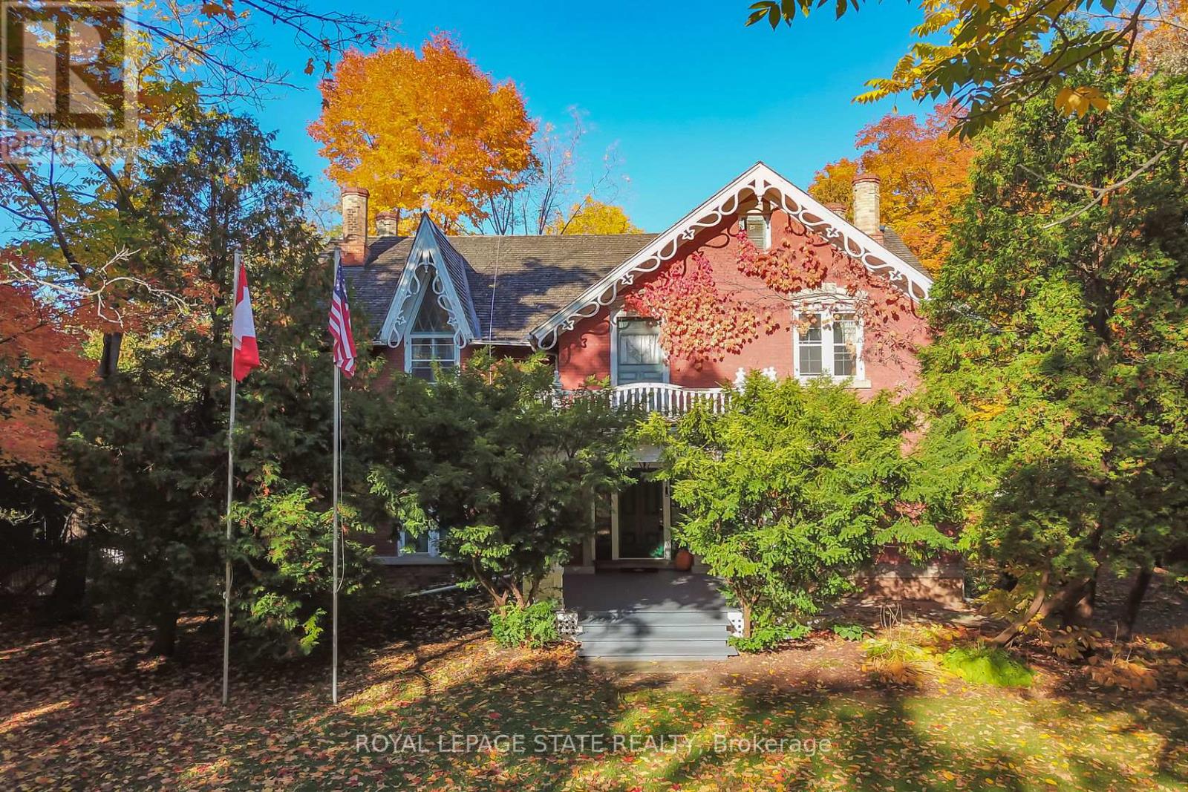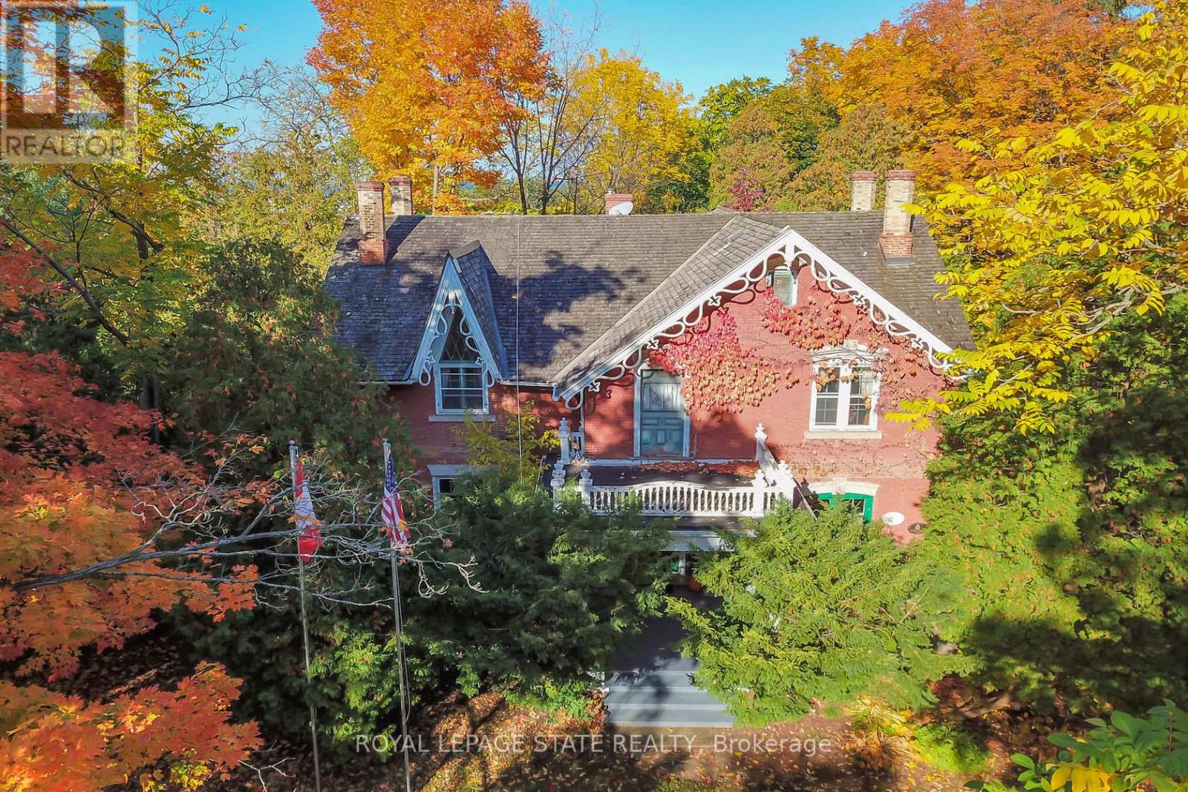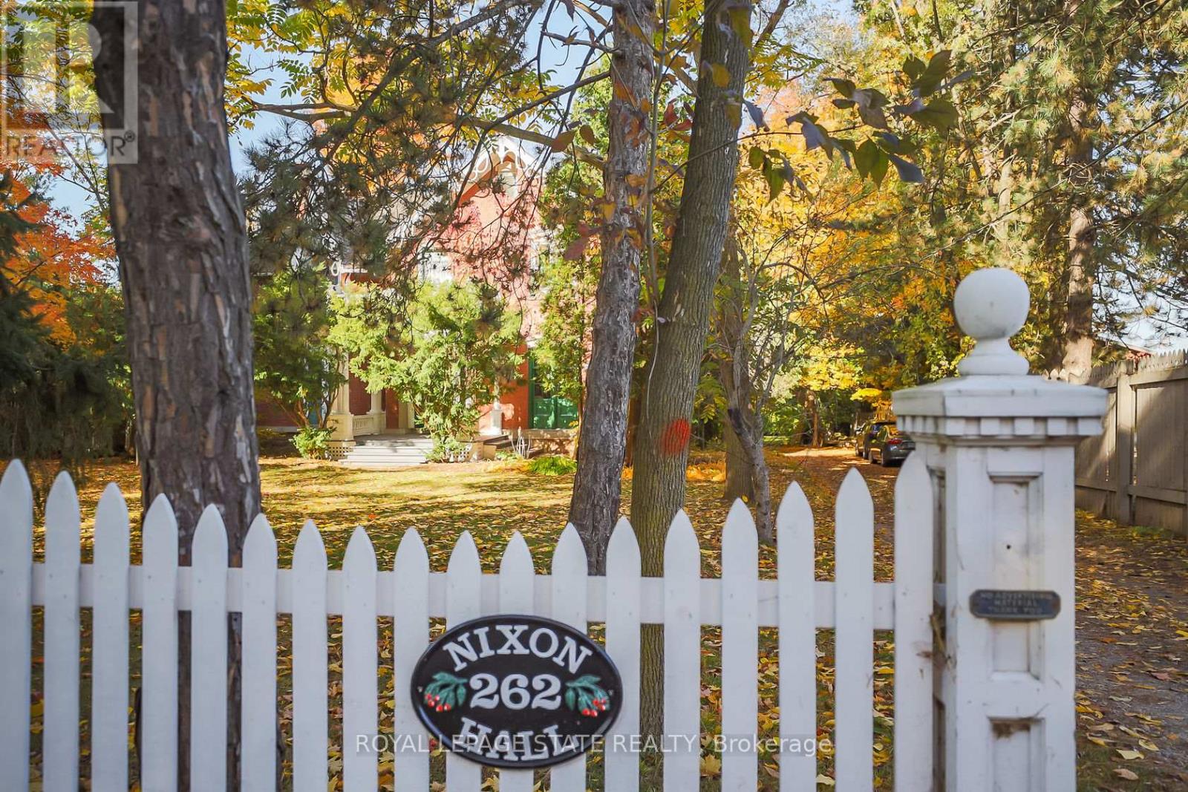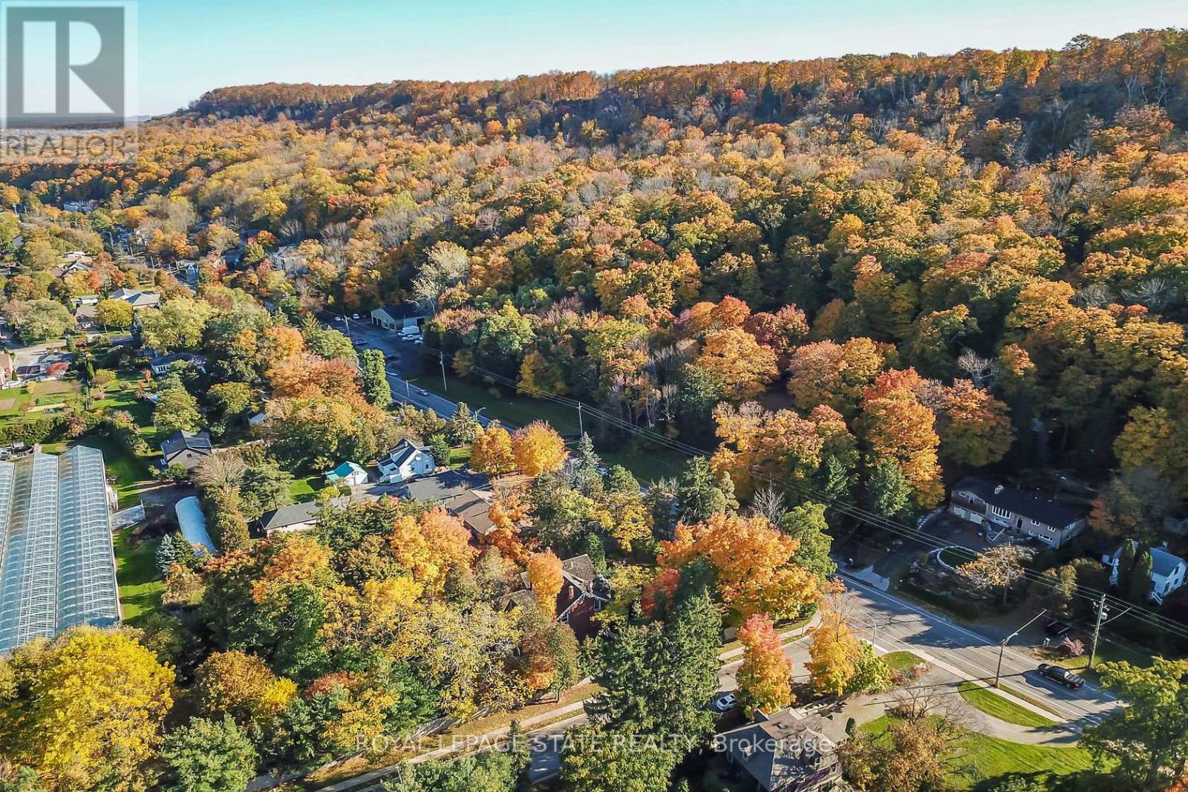262 Main Street W Grimsby, Ontario L3M 1S4
$1,293,000
HISTORIC CHARMER WALKING DISTANCE TO TOWN Built in 1854, Nixon Hall offers 3800 square feet and has retained original architectural details on the interior and exterior, and you will see fine examples throughout including gorgeous 10-foot ceilings and beautiful original millwork. The main floor features a large dining room with original fireplace (as is), living room with beautiful crown moulding which flows into a parlour with French doors and another fireplace (as is). This level also features a large kitchen and a 2-piece powder room. In addition, one room on this level awaits your finishing touch (was the original kitchen). Upstairs are 4 huge bedrooms and a 4-piece bathroom along with an unfinished private area off the back which was once a smaller bedroom/office and rough in plumbing for potential bathroom and/or upper laundry. Square footage from MPAC but includes unfinished part of upper level. Pictures are from previous listing as tenant would not allow new pictures. (id:61852)
Property Details
| MLS® Number | X12026079 |
| Property Type | Single Family |
| Community Name | 541 - Grimsby West |
| AmenitiesNearBy | Hospital, Marina, Park |
| Features | Conservation/green Belt, Lane |
| ParkingSpaceTotal | 10 |
Building
| BathroomTotal | 2 |
| BedroomsAboveGround | 4 |
| BedroomsTotal | 4 |
| Age | 100+ Years |
| BasementDevelopment | Unfinished |
| BasementType | Full (unfinished) |
| ConstructionStyleAttachment | Detached |
| CoolingType | Central Air Conditioning |
| ExteriorFinish | Brick |
| FoundationType | Stone |
| HalfBathTotal | 1 |
| HeatingFuel | Natural Gas |
| HeatingType | Forced Air |
| StoriesTotal | 2 |
| SizeInterior | 3500 - 5000 Sqft |
| Type | House |
| UtilityWater | Municipal Water |
Parking
| Attached Garage | |
| Garage |
Land
| Acreage | No |
| FenceType | Fenced Yard |
| LandAmenities | Hospital, Marina, Park |
| Sewer | Sanitary Sewer |
| SizeDepth | 215 Ft ,6 In |
| SizeFrontage | 120 Ft ,1 In |
| SizeIrregular | 120.1 X 215.5 Ft ; 120.4 X 195.1 X 108.5 X 215.5 |
| SizeTotalText | 120.1 X 215.5 Ft ; 120.4 X 195.1 X 108.5 X 215.5|1/2 - 1.99 Acres |
| ZoningDescription | Ms.15 |
Rooms
| Level | Type | Length | Width | Dimensions |
|---|---|---|---|---|
| Second Level | Primary Bedroom | 5.58 m | 4.42 m | 5.58 m x 4.42 m |
| Second Level | Bedroom 2 | 5.46 m | 4.21 m | 5.46 m x 4.21 m |
| Second Level | Bedroom 3 | 3.66 m | 4.2 m | 3.66 m x 4.2 m |
| Second Level | Bedroom 4 | 4.6 m | 4.3 m | 4.6 m x 4.3 m |
| Main Level | Kitchen | 5.79 m | 4.75 m | 5.79 m x 4.75 m |
| Main Level | Living Room | 4.32 m | 4.11 m | 4.32 m x 4.11 m |
| Main Level | Other | 5 m | 4.48 m | 5 m x 4.48 m |
| Main Level | Dining Room | 5.49 m | 4.18 m | 5.49 m x 4.18 m |
| Main Level | Living Room | 5.49 m | 4.48 m | 5.49 m x 4.48 m |
Utilities
| Cable | Available |
| Sewer | Installed |
https://www.realtor.ca/real-estate/28039363/262-main-street-w-grimsby-grimsby-west-541-grimsby-west
Interested?
Contact us for more information
Jason Christopher Jacobs
Salesperson
115 Highway 8 #102
Stoney Creek, Ontario L8G 1C1






































