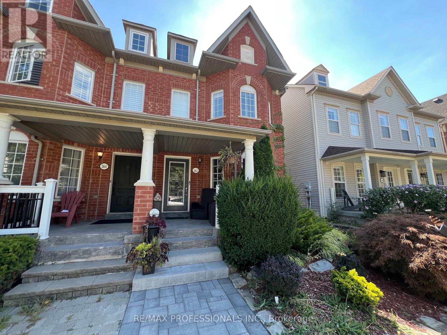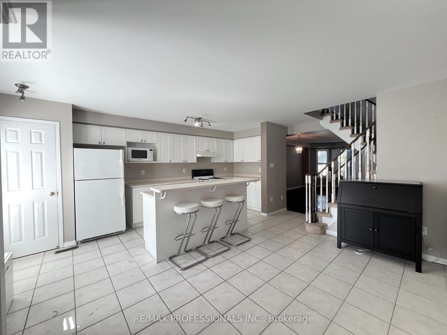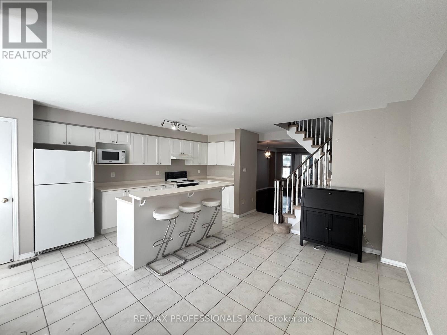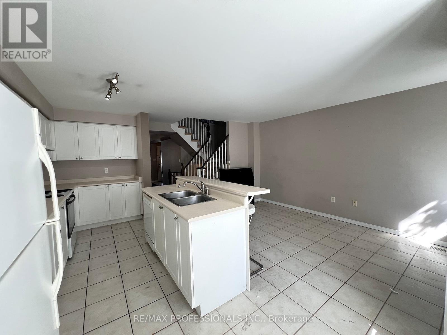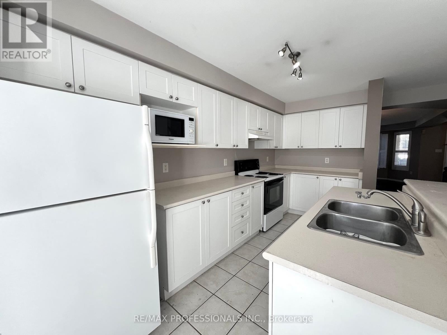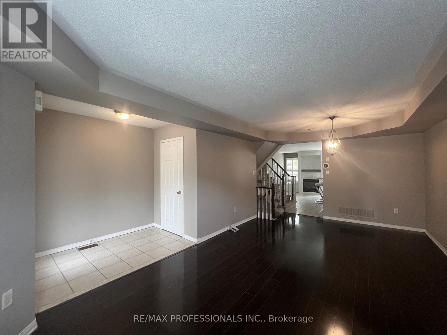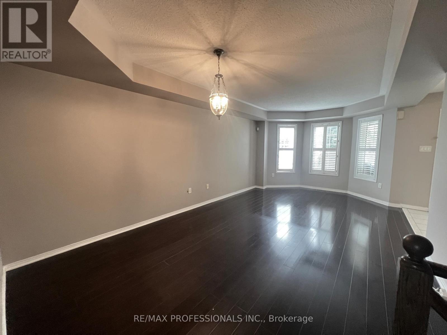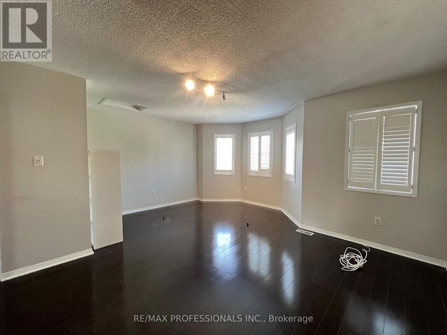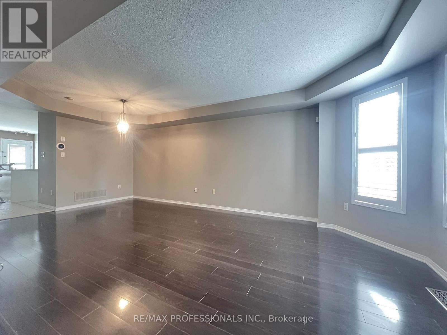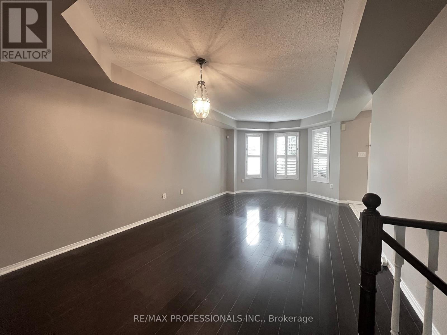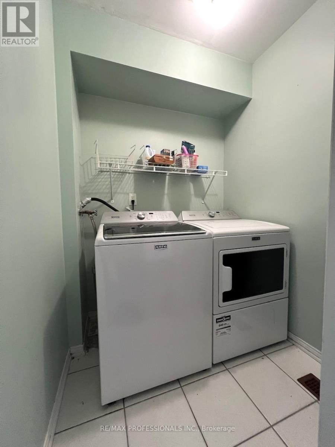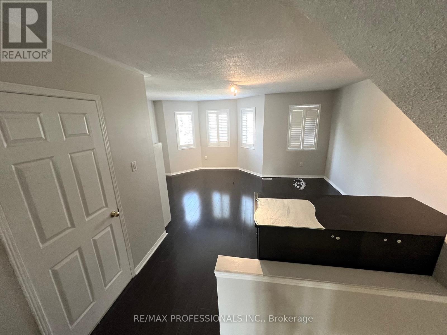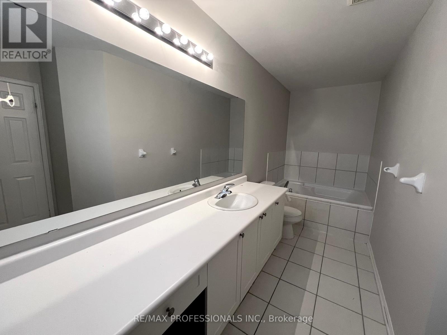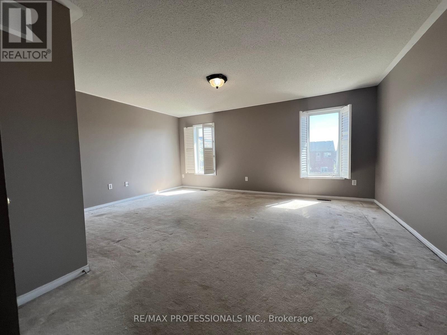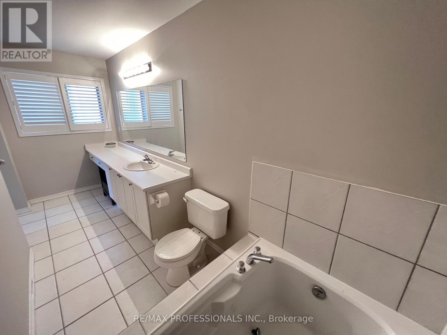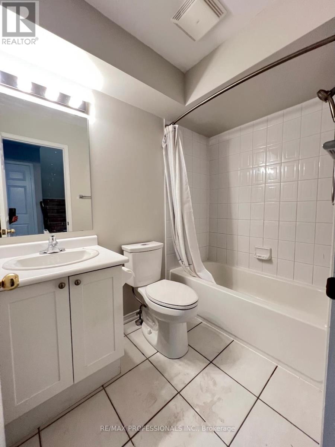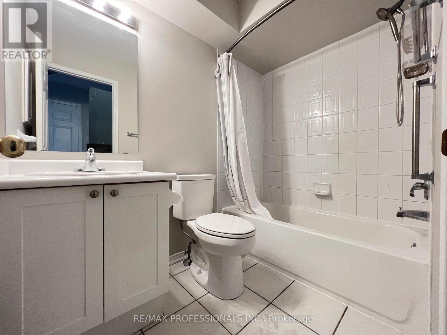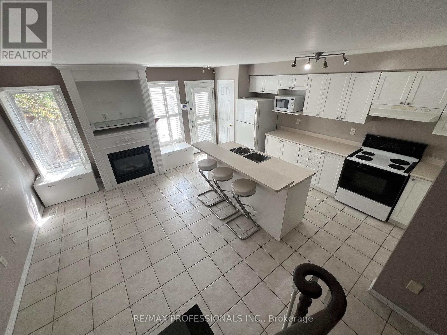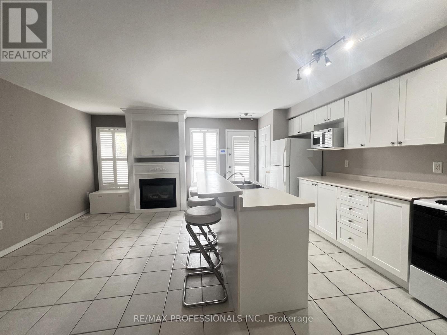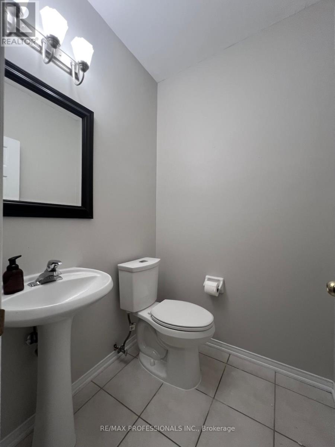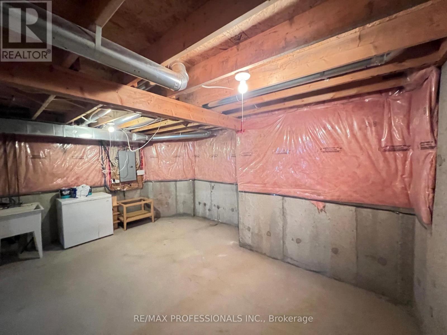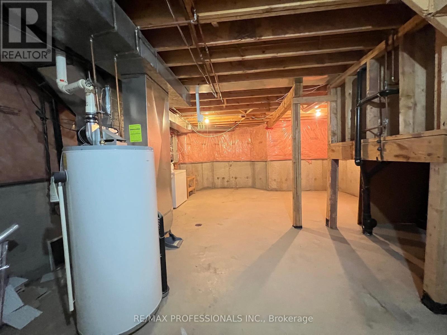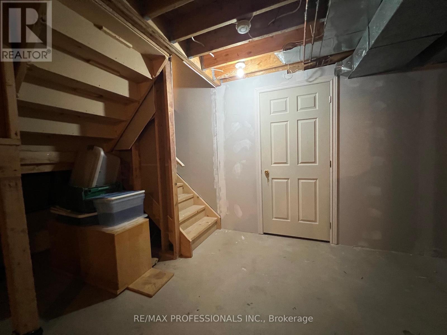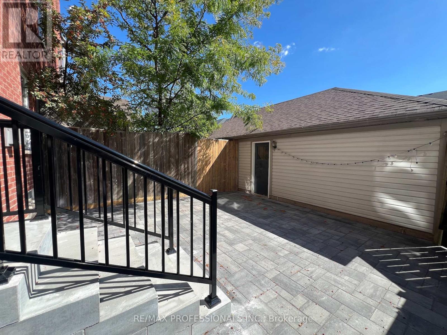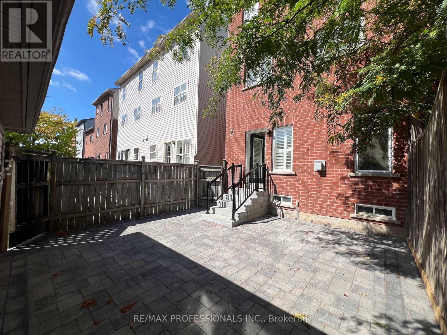262 Gatwick Drive Oakville, Ontario L6H 7K3
$3,495 Monthly
Large semi detached , Oak Park's 'Newcastle' model - 2050 sqft. 3 bedrooms and 3 washrooms. Open concept main floor - big foyer, large living/dining area with bay window and coffered ceiling. Family room/kitchen with gas fireplace, breakfast bar island, Shaker style cabinetry and upgraded ceramics. Large windows overlook the south-facing garden. 2nd floor media and play room. 2nd floor laundry. Large third floor master retreat with double closets and a spa ensuite with separate shower, soaker tub. California shutters throughout! Front garden adds curb appeal. No maintenance patio/ yard. (id:61852)
Property Details
| MLS® Number | W12416741 |
| Property Type | Single Family |
| Community Name | 1015 - RO River Oaks |
| ParkingSpaceTotal | 2 |
Building
| BathroomTotal | 3 |
| BedroomsAboveGround | 3 |
| BedroomsTotal | 3 |
| BasementDevelopment | Finished |
| BasementType | N/a (finished) |
| ConstructionStyleAttachment | Semi-detached |
| CoolingType | Central Air Conditioning |
| ExteriorFinish | Brick |
| FlooringType | Ceramic, Laminate, Carpeted |
| FoundationType | Unknown |
| HalfBathTotal | 1 |
| HeatingFuel | Natural Gas |
| HeatingType | Forced Air |
| StoriesTotal | 3 |
| SizeInterior | 1500 - 2000 Sqft |
| Type | House |
| UtilityWater | Municipal Water |
Parking
| Detached Garage | |
| Garage |
Land
| Acreage | No |
| Sewer | Sanitary Sewer |
Rooms
| Level | Type | Length | Width | Dimensions |
|---|---|---|---|---|
| Second Level | Family Room | 5.34 m | 5.18 m | 5.34 m x 5.18 m |
| Second Level | Bedroom | 3.99 m | 2.6 m | 3.99 m x 2.6 m |
| Second Level | Bedroom 2 | 3.99 m | 2.47 m | 3.99 m x 2.47 m |
| Third Level | Primary Bedroom | 5.81 m | 5.31 m | 5.81 m x 5.31 m |
| Main Level | Foyer | 1.7 m | 2.18 m | 1.7 m x 2.18 m |
| Main Level | Kitchen | 5.17 m | 4.73 m | 5.17 m x 4.73 m |
| Main Level | Living Room | 6.49 m | 3.58 m | 6.49 m x 3.58 m |
| Main Level | Dining Room | 6.49 m | 3.58 m | 6.49 m x 3.58 m |
Interested?
Contact us for more information
Marco Ottino
Salesperson
1 East Mall Cres Unit D-3-C
Toronto, Ontario M9B 6G8
Tony Guerreiro Bentes
Salesperson
1 East Mall Cres Unit D-3-C
Toronto, Ontario M9B 6G8
