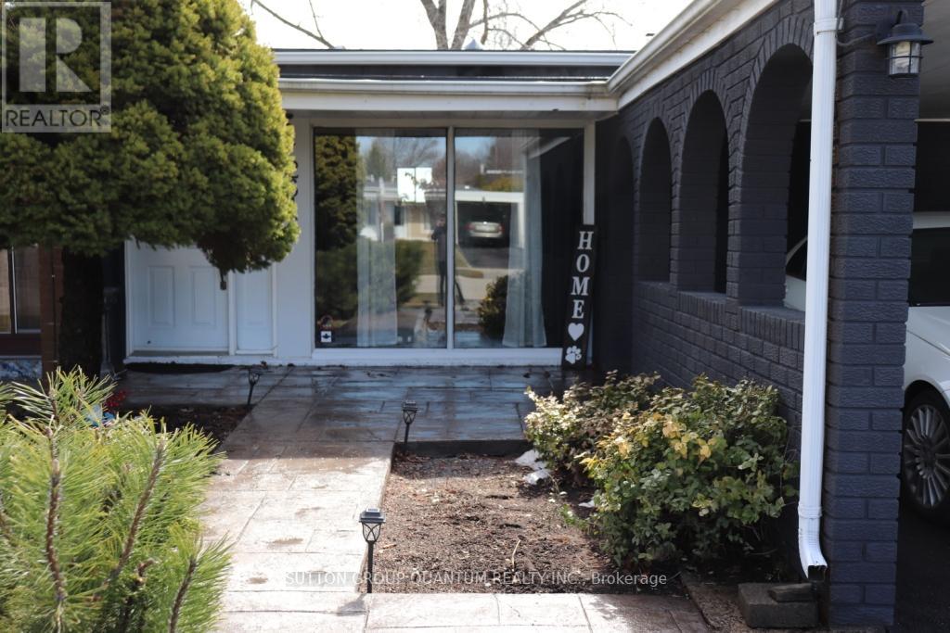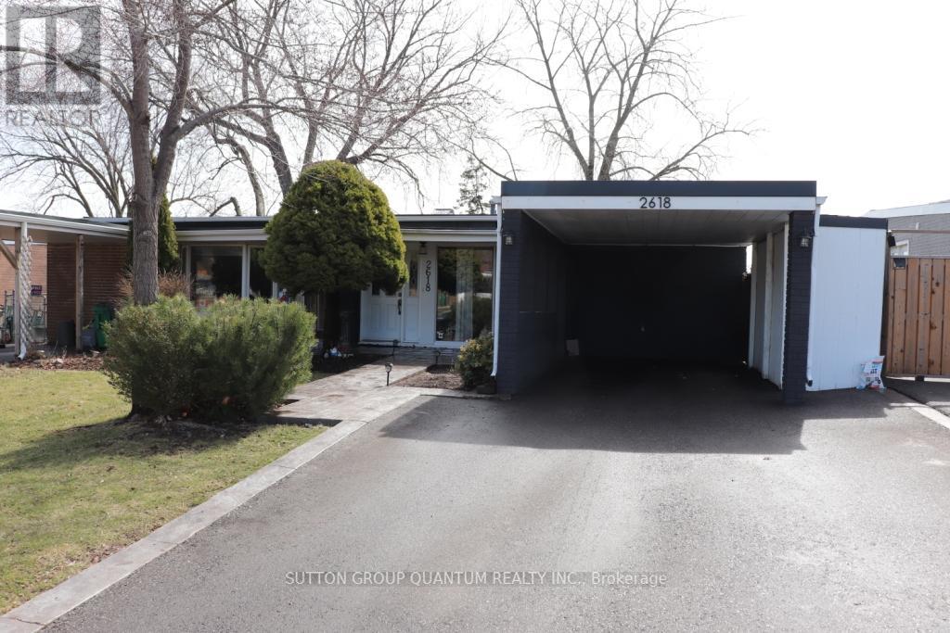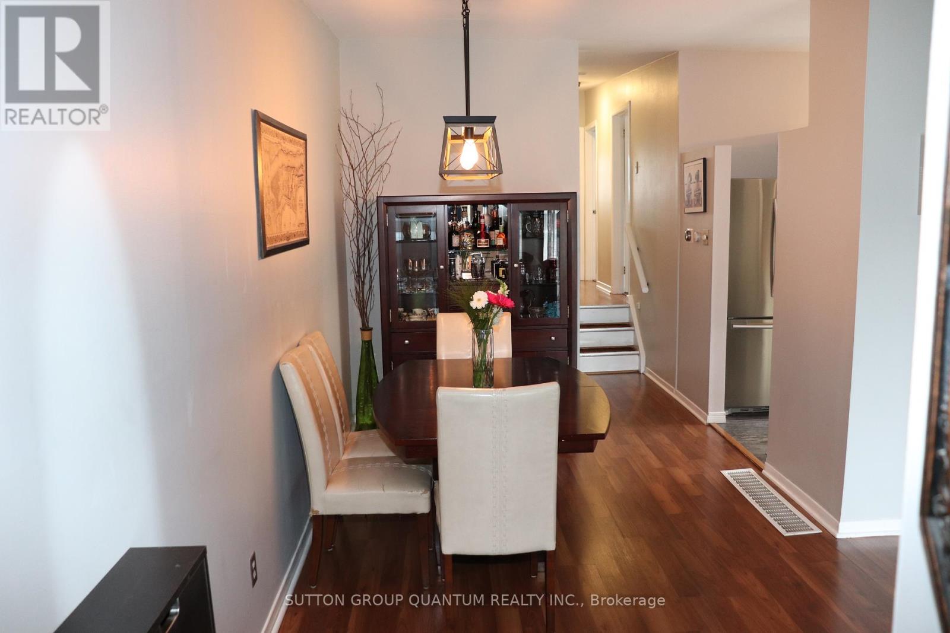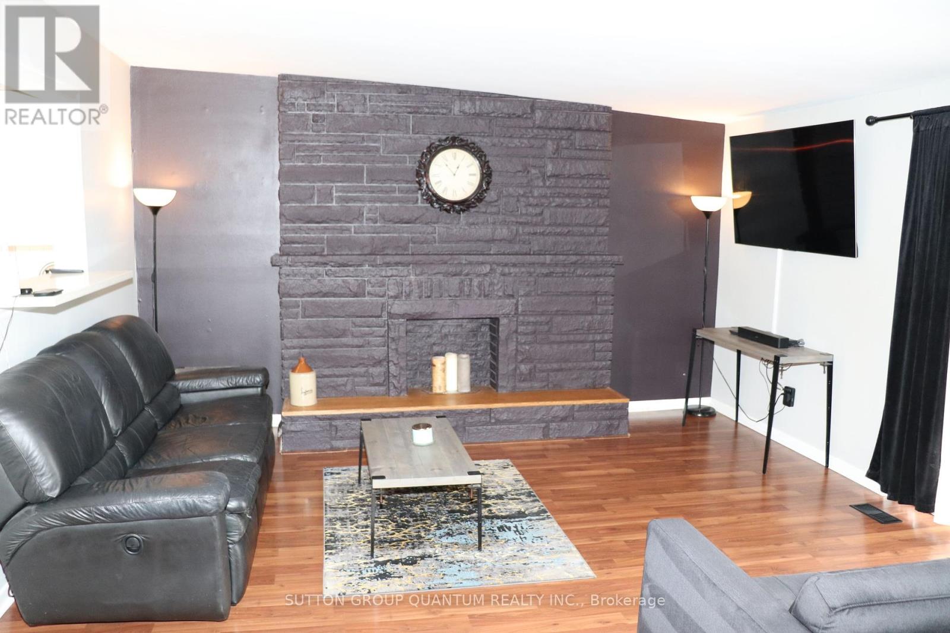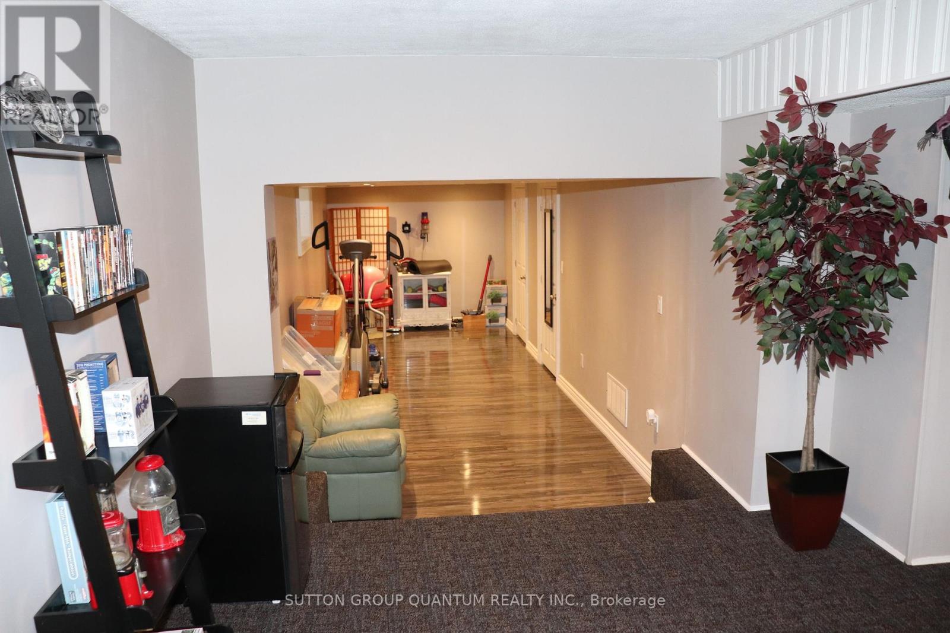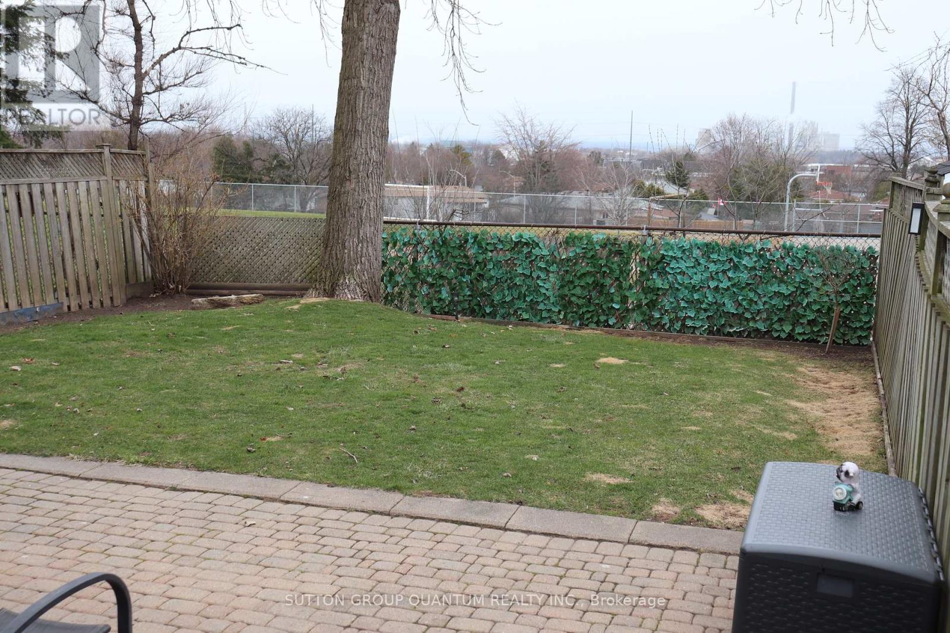2618 Constable Road Mississauga, Ontario L5J 1W2
$899,900
Beautiful 4 level backsplit offers open concept living rm. and dining rm., beautiful kitchen with quartz countertops with pass thru to living rm. and walk out to backyard. The upper level offers 3 bedrooms, and 4 piece bath. The basement offers large open concept family rm. with above grade windows. Lower level offers bonus room, 3 piece bathroom and laundry and furnace room. Fabulous views from the backyard. This home is a must to see!! (id:61852)
Property Details
| MLS® Number | W12060240 |
| Property Type | Single Family |
| Neigbourhood | Clarkson |
| Community Name | Clarkson |
| ParkingSpaceTotal | 3 |
Building
| BathroomTotal | 2 |
| BedroomsAboveGround | 3 |
| BedroomsTotal | 3 |
| Appliances | Dishwasher, Dryer, Range, Washer, Window Coverings, Refrigerator |
| BasementDevelopment | Partially Finished |
| BasementType | N/a (partially Finished) |
| ConstructionStyleAttachment | Semi-detached |
| ConstructionStyleSplitLevel | Backsplit |
| CoolingType | Central Air Conditioning |
| ExteriorFinish | Brick |
| FlooringType | Laminate, Carpeted |
| FoundationType | Unknown |
| HeatingFuel | Natural Gas |
| HeatingType | Forced Air |
| SizeInterior | 700 - 1100 Sqft |
| Type | House |
| UtilityWater | Municipal Water |
Parking
| Carport | |
| No Garage |
Land
| Acreage | No |
| Sewer | Sanitary Sewer |
| SizeDepth | 125 Ft |
| SizeFrontage | 30 Ft |
| SizeIrregular | 30 X 125 Ft |
| SizeTotalText | 30 X 125 Ft |
Rooms
| Level | Type | Length | Width | Dimensions |
|---|---|---|---|---|
| Basement | Exercise Room | 7.56 m | 2.52 m | 7.56 m x 2.52 m |
| Basement | Laundry Room | 6.6 m | 3.25 m | 6.6 m x 3.25 m |
| Lower Level | Family Room | 6.42 m | 6 m | 6.42 m x 6 m |
| Main Level | Living Room | 4.6 m | 3.6 m | 4.6 m x 3.6 m |
| Main Level | Dining Room | 3.6 m | 1.7 m | 3.6 m x 1.7 m |
| Main Level | Kitchen | 3.63 m | 2.69 m | 3.63 m x 2.69 m |
| Upper Level | Bedroom | 3.43 m | 2.44 m | 3.43 m x 2.44 m |
| Upper Level | Bedroom | 3.89 m | 3.43 m | 3.89 m x 3.43 m |
| Upper Level | Bedroom | 2.9 m | 2.72 m | 2.9 m x 2.72 m |
https://www.realtor.ca/real-estate/28116461/2618-constable-road-mississauga-clarkson-clarkson
Interested?
Contact us for more information
Randy J. Bergie
Salesperson
1673 Lakeshore Road West
Mississauga, Ontario L5J 1J4
