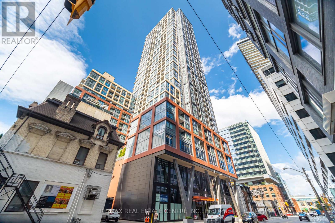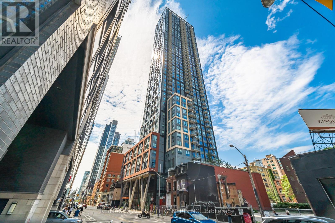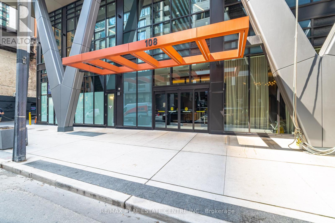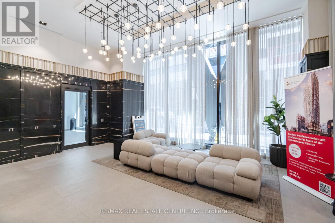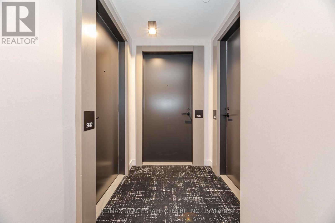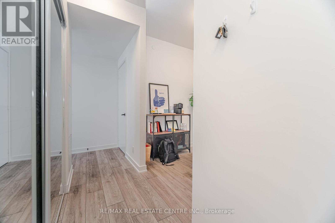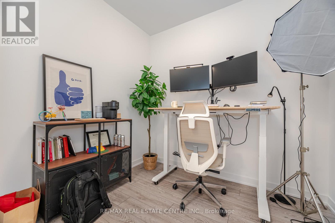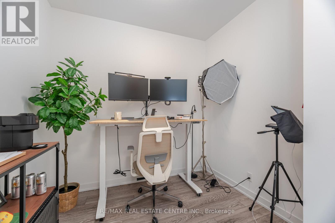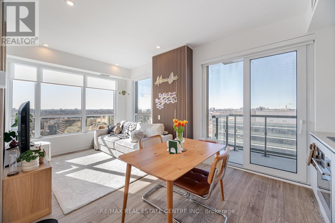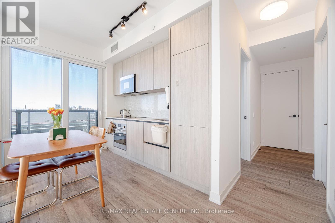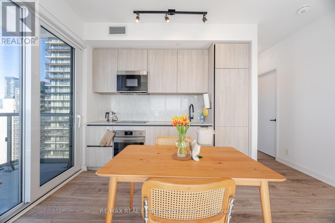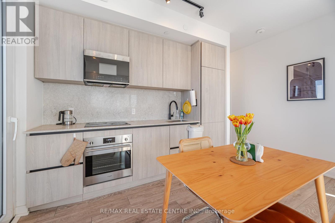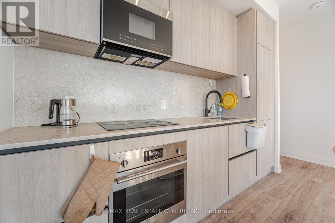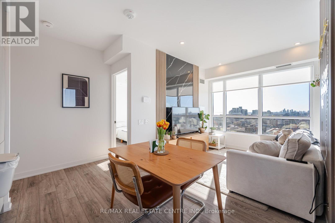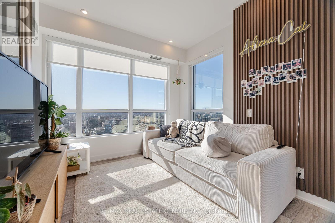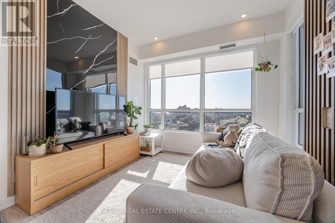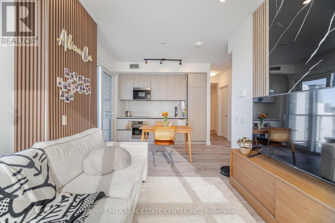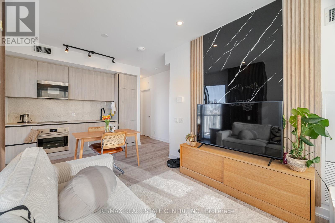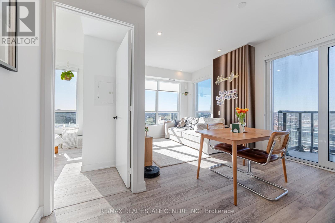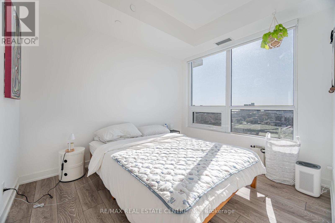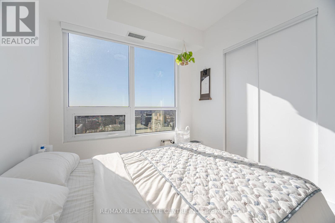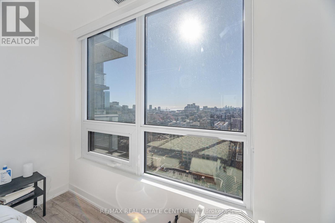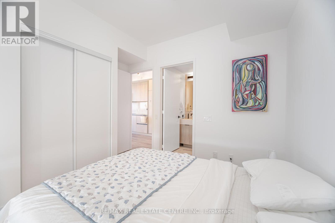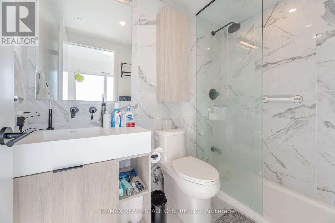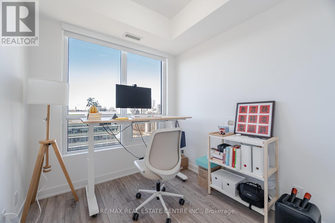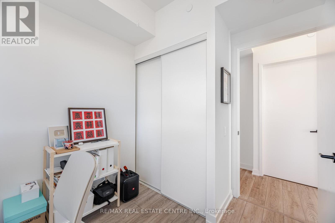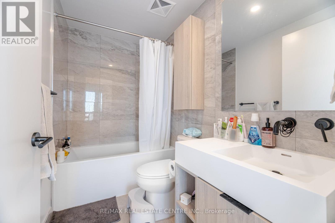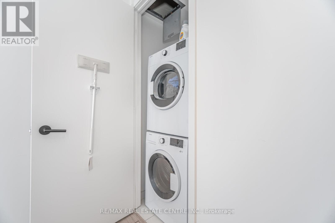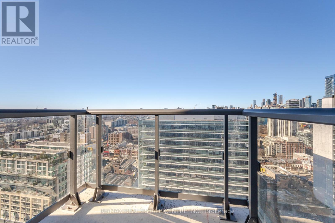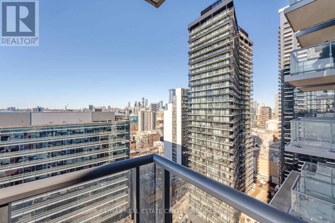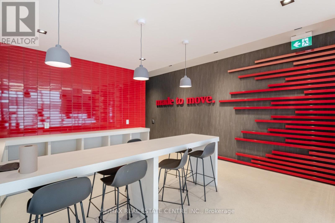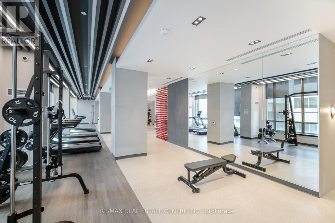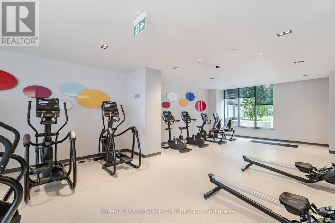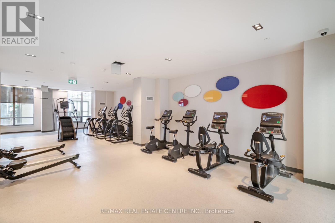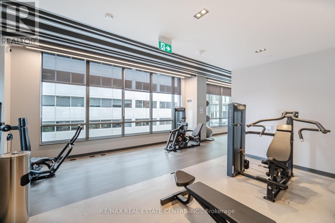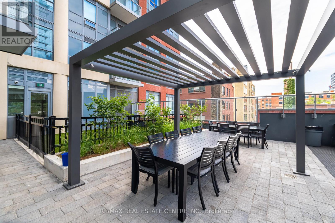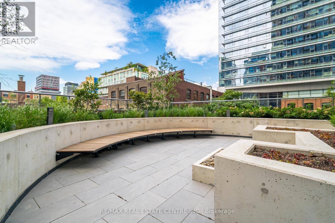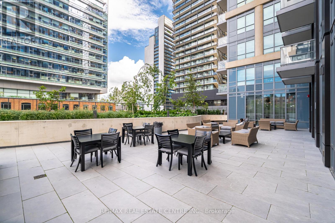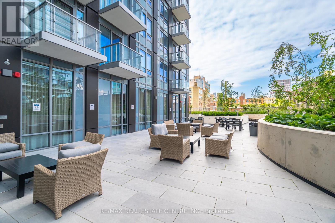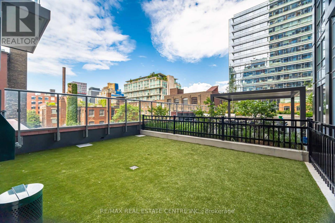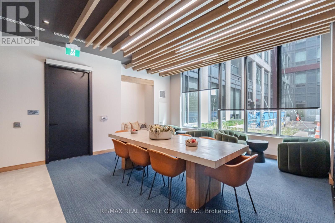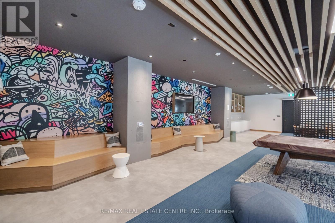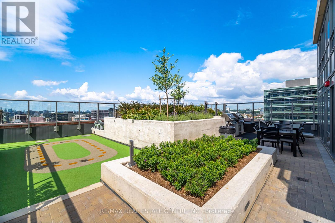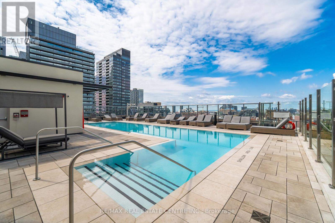2613 - 108 Peter Street Toronto, Ontario M5V 0W2
$849,900Maintenance, Parking
$708 Monthly
Maintenance, Parking
$708 MonthlyBrand New 2 Bedroom + Den at Peter & Adelaide! This sun-filled N/W unit offers stunning city views, a functional open-concept layout, and a split-bedroom design for added privacy. The spacious den is perfect for a home office or extra sleeping space, while the gourmet kitchen features built-in appliances and quartz countertops. Enjoy laminate flooring throughout, underground parking next to the elevators, and a locker for extra storage. Steps from transit, top restaurants, and entertainment, this luxury building offers a fitness & yoga studio, outdoor lounge, co-working spaces, sauna, and more! (id:61852)
Property Details
| MLS® Number | C12029791 |
| Property Type | Single Family |
| Neigbourhood | Spadina—Fort York |
| Community Name | Waterfront Communities C1 |
| CommunityFeatures | Pet Restrictions |
| Features | Balcony |
| ParkingSpaceTotal | 1 |
Building
| BathroomTotal | 2 |
| BedroomsAboveGround | 2 |
| BedroomsBelowGround | 1 |
| BedroomsTotal | 3 |
| Amenities | Storage - Locker |
| Appliances | Dishwasher, Dryer, Microwave, Oven, Washer, Refrigerator |
| CoolingType | Central Air Conditioning |
| ExteriorFinish | Concrete |
| FlooringType | Laminate |
| HeatingFuel | Natural Gas |
| HeatingType | Forced Air |
| SizeInterior | 700 - 799 Sqft |
| Type | Apartment |
Parking
| Underground | |
| No Garage |
Land
| Acreage | No |
Rooms
| Level | Type | Length | Width | Dimensions |
|---|---|---|---|---|
| Flat | Kitchen | 5.3 m | 3.04 m | 5.3 m x 3.04 m |
| Flat | Dining Room | 5.3 m | 3.04 m | 5.3 m x 3.04 m |
| Flat | Living Room | 5.3 m | 3.04 m | 5.3 m x 3.04 m |
| Flat | Primary Bedroom | 3.04 m | 2.74 m | 3.04 m x 2.74 m |
| Flat | Bedroom 2 | 2.69 m | 2.36 m | 2.69 m x 2.36 m |
Interested?
Contact us for more information
Rishabh Gandhi
Broker
1140 Burnhamthorpe Rd W #141-A
Mississauga, Ontario L5C 4E9
