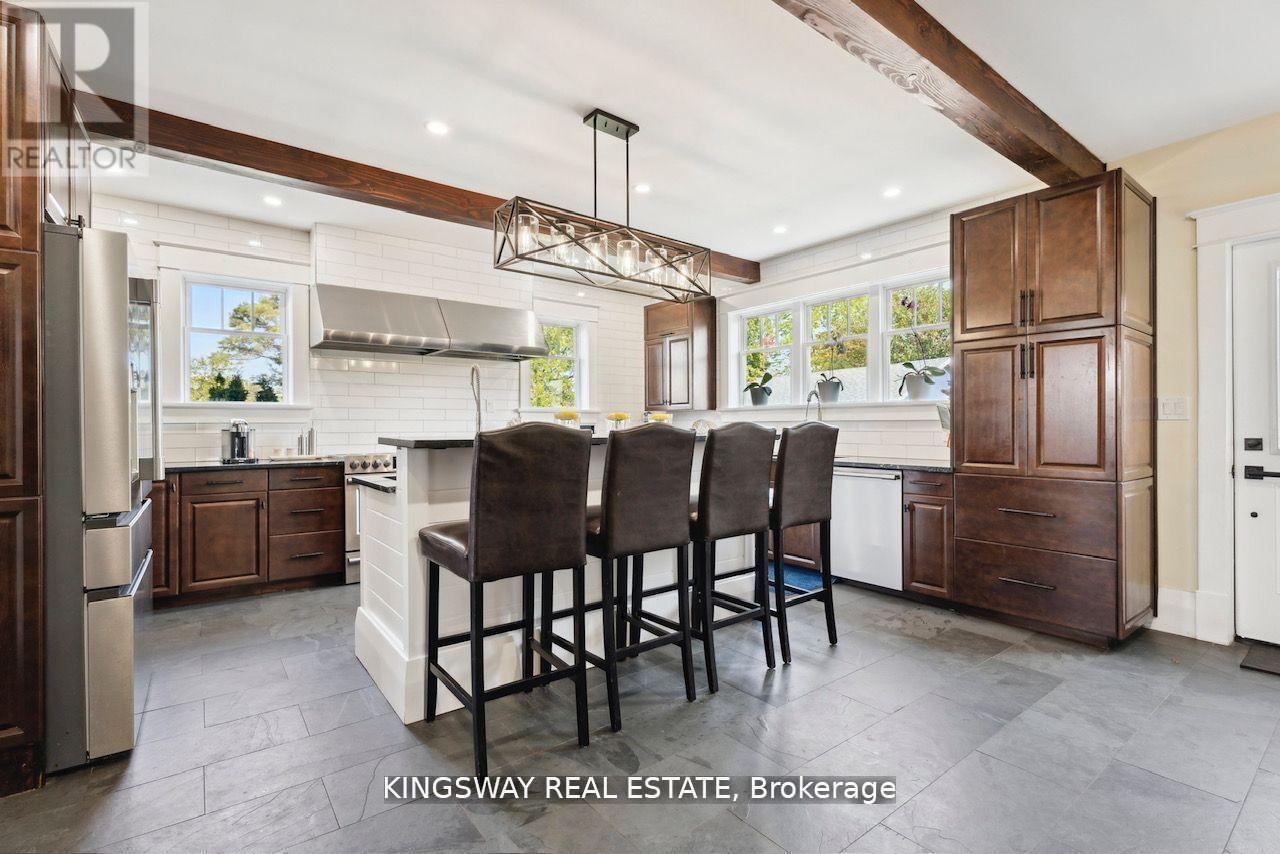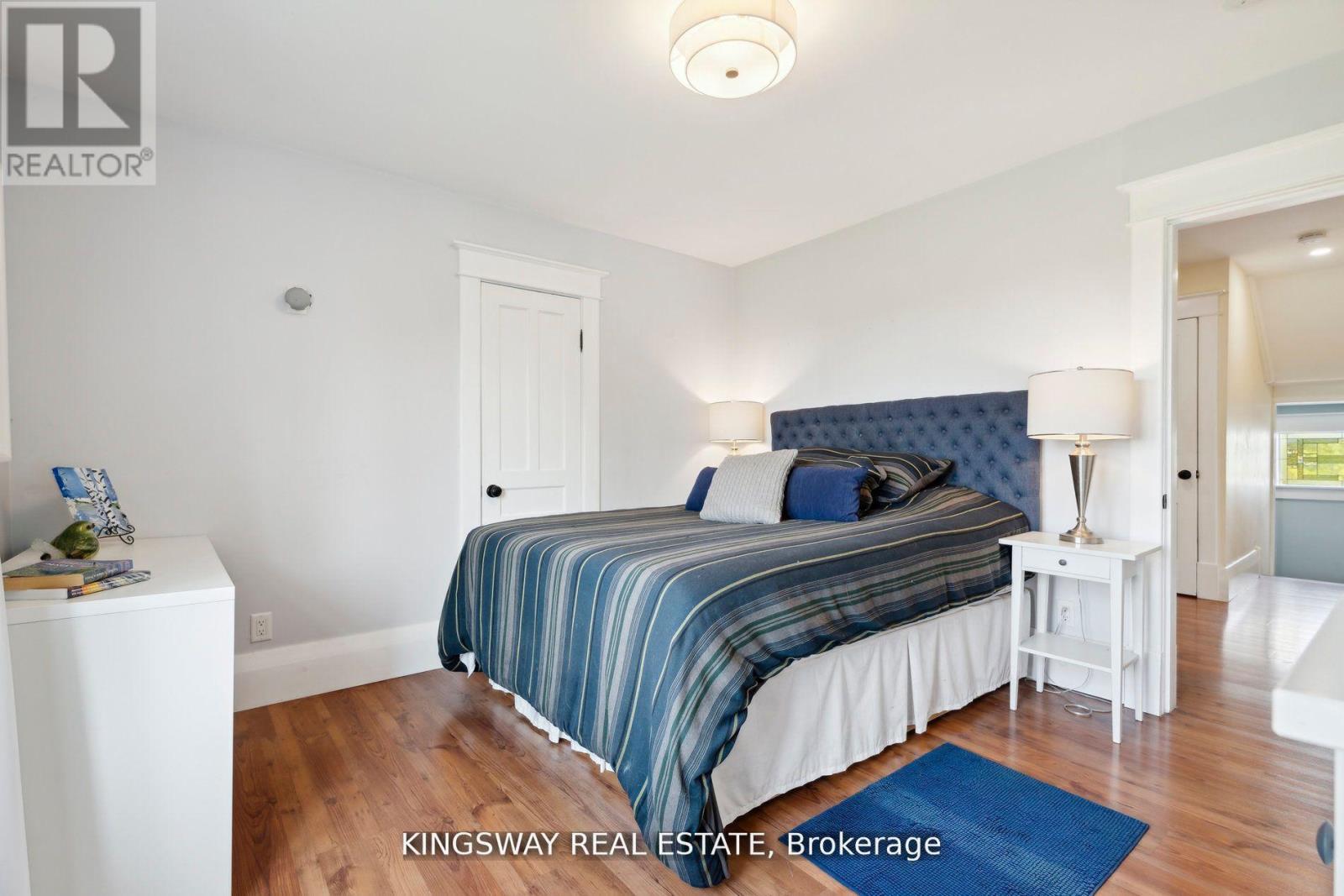2612 10th Line Innisfil, Ontario L9S 3R2
$1,699,900
Escape the city and embrace the charm of country living on this breathtaking 5-acre estate in Innisfil. This fully remodeled farmhouse blends modern luxury with timeless character, featuring Douglas Fir beams, a cozy wood-burning fireplace, and a chefs kitchen with Fridgidaire Professional appliances, double ovens, and dual sinks - perfect for hosting unforgettable gatherings. Wake up to sunrise views from your private balcony in the luxurious primary suite, complete with a spa-like soaker tub, his-and-hers closets, and powder room. The third-level loft, with 15-ft vaulted ceilings, a wet bar, and powder room, is the ideal space for entertaining or relaxing. With ample room to add guest cottages or additional dwellings, this property is a rare opportunity for multi-generational living, a business venture, or your dream homestead. Minutes from Costco, top schools, and local shops, with Hwy 400 and the GO train providing a quick 40-minute commute to the GTA, you'll enjoy the perfect balance of seclusion and accessibility. Plus, Lake Simcoe's stunning beaches are just moments away for year-round outdoor fun. Don't miss your chance to own this idyllic countryside retreat - your forever home awaits! (id:61852)
Property Details
| MLS® Number | N12108901 |
| Property Type | Single Family |
| Community Name | Rural Innisfil |
| AmenitiesNearBy | Park, Schools |
| CommunityFeatures | School Bus |
| ParkingSpaceTotal | 12 |
Building
| BathroomTotal | 4 |
| BedroomsAboveGround | 4 |
| BedroomsTotal | 4 |
| Age | 100+ Years |
| Appliances | Dishwasher, Dryer, Stove, Washer, Window Coverings, Refrigerator |
| BasementDevelopment | Unfinished |
| BasementType | Full (unfinished) |
| ConstructionStyleAttachment | Detached |
| CoolingType | Central Air Conditioning |
| FireplacePresent | Yes |
| FoundationType | Stone |
| HalfBathTotal | 2 |
| HeatingType | Heat Pump |
| StoriesTotal | 3 |
| SizeInterior | 3000 - 3500 Sqft |
| Type | House |
Parking
| Detached Garage | |
| Garage |
Land
| Acreage | Yes |
| LandAmenities | Park, Schools |
| LandscapeFeatures | Landscaped |
| Sewer | Septic System |
| SizeDepth | 412 Ft ,3 In |
| SizeFrontage | 532 Ft ,10 In |
| SizeIrregular | 532.9 X 412.3 Ft |
| SizeTotalText | 532.9 X 412.3 Ft|5 - 9.99 Acres |
| ZoningDescription | Agr |
Rooms
| Level | Type | Length | Width | Dimensions |
|---|---|---|---|---|
| Second Level | Bedroom | 4.11 m | 3.6 m | 4.11 m x 3.6 m |
| Second Level | Bedroom | 3.7 m | 3.68 m | 3.7 m x 3.68 m |
| Second Level | Bedroom | 3.55 m | 4.19 m | 3.55 m x 4.19 m |
| Second Level | Bedroom | 3.55 m | 3.68 m | 3.55 m x 3.68 m |
| Third Level | Loft | 7.11 m | 6.05 m | 7.11 m x 6.05 m |
| Main Level | Living Room | 4.75 m | 5.91 m | 4.75 m x 5.91 m |
| Main Level | Sitting Room | 4.19 m | 4.54 m | 4.19 m x 4.54 m |
| Main Level | Kitchen | 5.23 m | 5.69 m | 5.23 m x 5.69 m |
https://www.realtor.ca/real-estate/28226134/2612-10th-line-innisfil-rural-innisfil
Interested?
Contact us for more information
Daniel William Zareh Hossainabadi
Salesperson











































