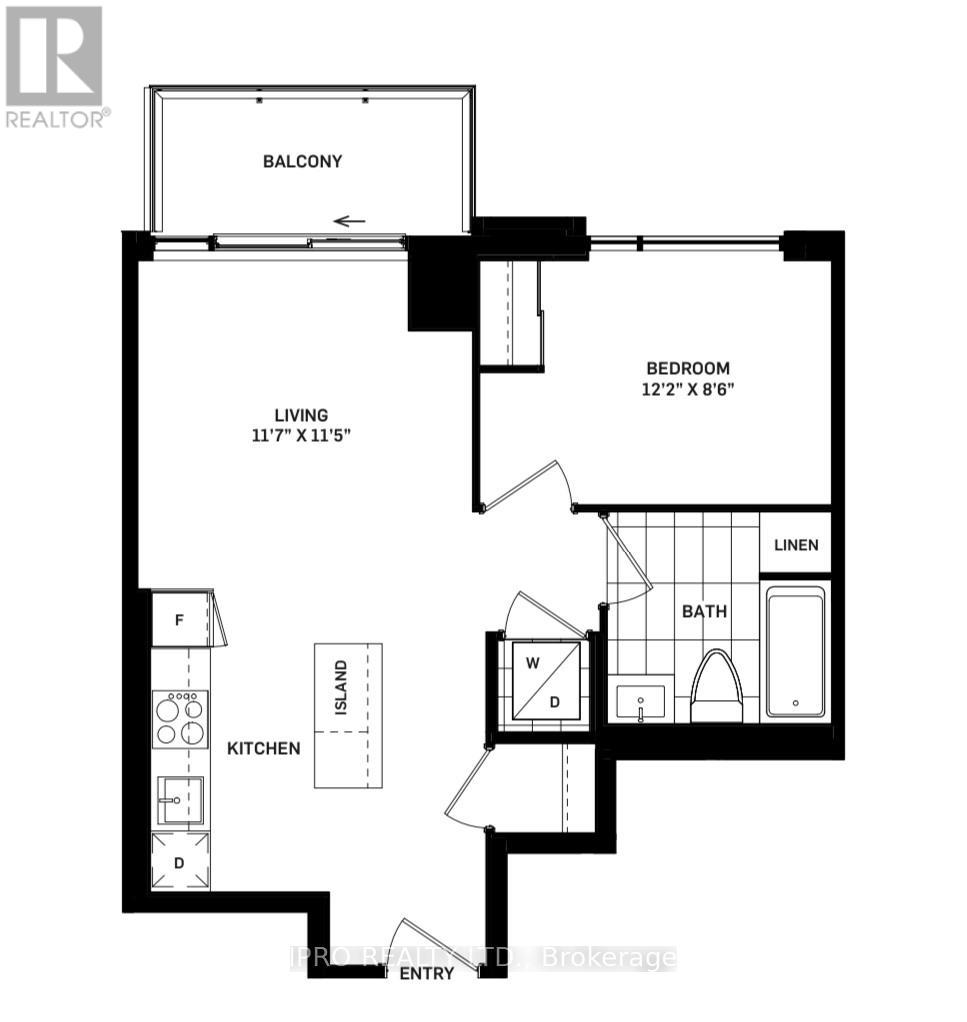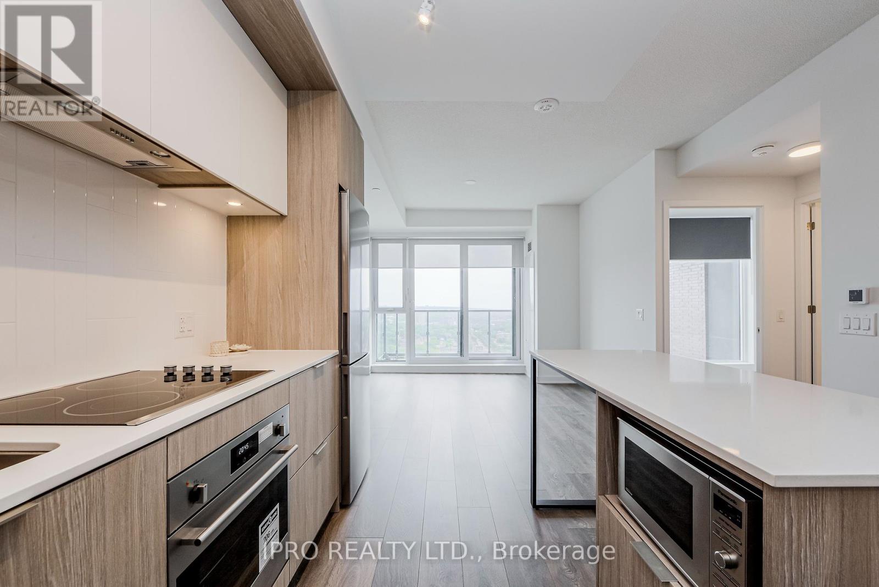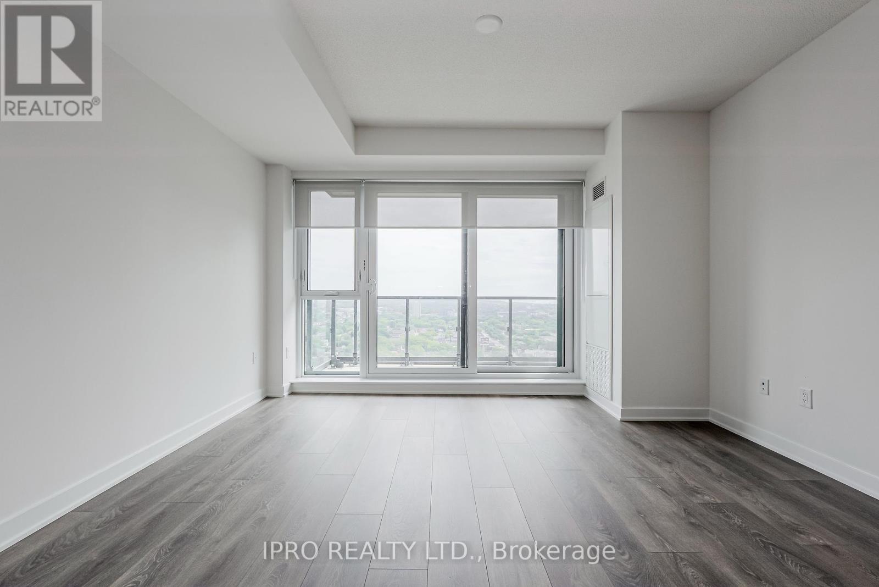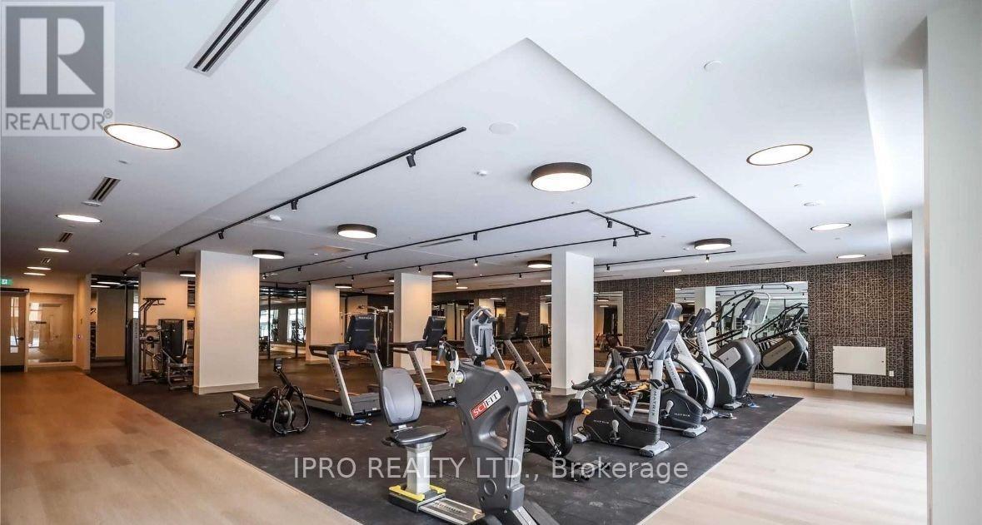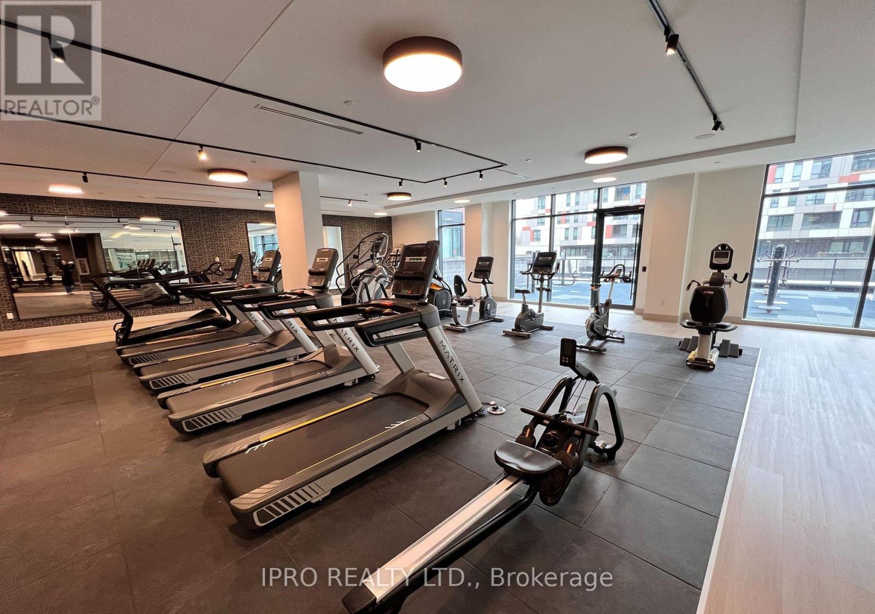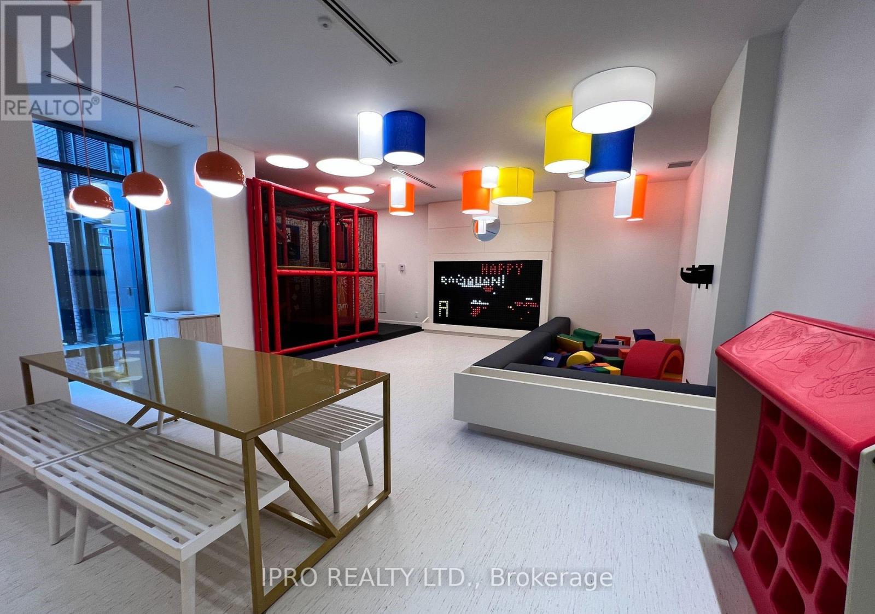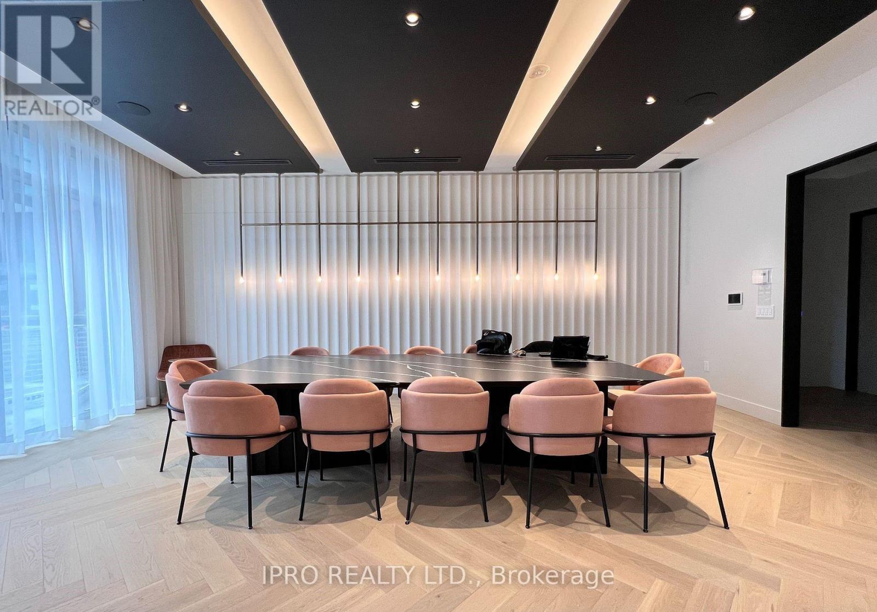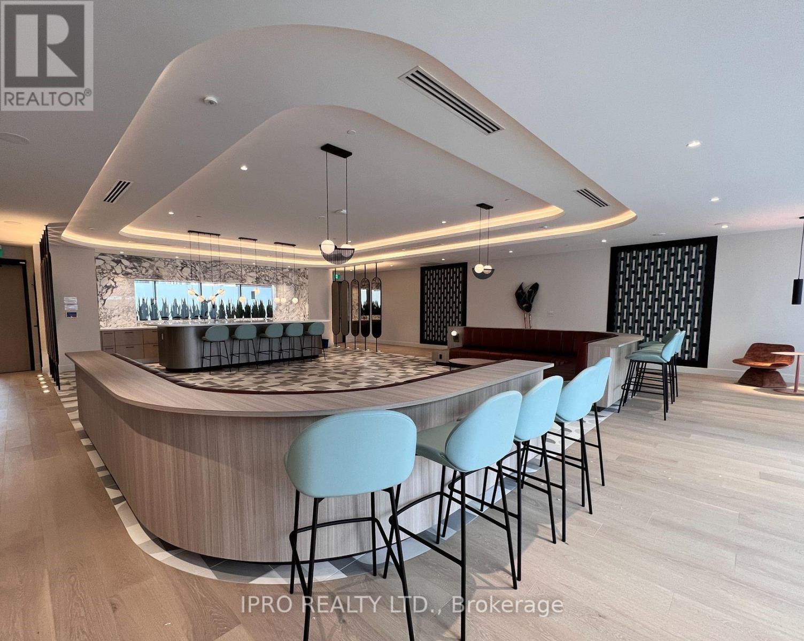2611 - 130 River Street Toronto, Ontario M5A 0R8
$2,250 Monthly
Unobstructed Clear View , 1 Locker included, Watching Beautiful Sunrise *** Bright & Spacious & Functional Open Concept*** Modern Integrated Kitchen with High-end Appliances, Under Mount Sink, Tiled Backsplash, Kitchen Island. Amenities On 3rd And 4th Floors: Fitness Centre, Retro Arcade Room, Multiple Outdoor Terrace Patios And BBQ Stations, Meeting Rooms, Gardening Plots, Co-Working Offices And Spaces, and a Party Room With A Dining Area! Ultra Convenient Location With Steps To Virtually Everything! TTC At Doorstep, 24 hrs Supermarkets, Eclectic Eateries And Restaurants, Health Studios. Quick Access To DVP/Gardiner, Leslieville, Cherry Beach, Distillery District And Downtown Core! (id:61852)
Property Details
| MLS® Number | C12167686 |
| Property Type | Single Family |
| Community Name | Regent Park |
| AmenitiesNearBy | Hospital, Park, Public Transit, Schools |
| CommunityFeatures | Pet Restrictions, Community Centre |
| Features | Balcony, Carpet Free |
Building
| BathroomTotal | 1 |
| BedroomsAboveGround | 1 |
| BedroomsTotal | 1 |
| Age | 0 To 5 Years |
| Amenities | Exercise Centre, Visitor Parking, Security/concierge, Party Room, Storage - Locker |
| Appliances | Dishwasher, Dryer, Microwave, Stove, Washer, Window Coverings, Refrigerator |
| CoolingType | Central Air Conditioning |
| ExteriorFinish | Concrete |
| FlooringType | Laminate |
| HeatingFuel | Natural Gas |
| HeatingType | Forced Air |
| SizeInterior | 500 - 599 Sqft |
| Type | Apartment |
Parking
| Underground | |
| No Garage |
Land
| Acreage | No |
| LandAmenities | Hospital, Park, Public Transit, Schools |
Rooms
| Level | Type | Length | Width | Dimensions |
|---|---|---|---|---|
| Flat | Living Room | 3.53 m | 3.48 m | 3.53 m x 3.48 m |
| Flat | Kitchen | 3.53 m | 3.48 m | 3.53 m x 3.48 m |
| Flat | Dining Room | 3.53 m | 3.48 m | 3.53 m x 3.48 m |
| Flat | Primary Bedroom | 3.71 m | 2.59 m | 3.71 m x 2.59 m |
https://www.realtor.ca/real-estate/28354680/2611-130-river-street-toronto-regent-park-regent-park
Interested?
Contact us for more information
Cecilia Chen
Salesperson
30 Eglinton Ave W. #c12
Mississauga, Ontario L5R 3E7

