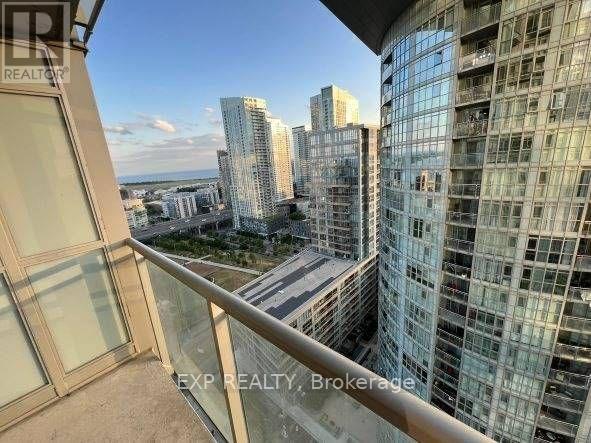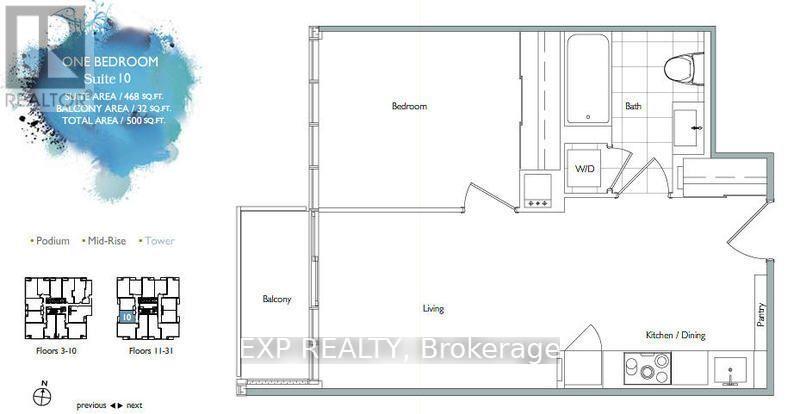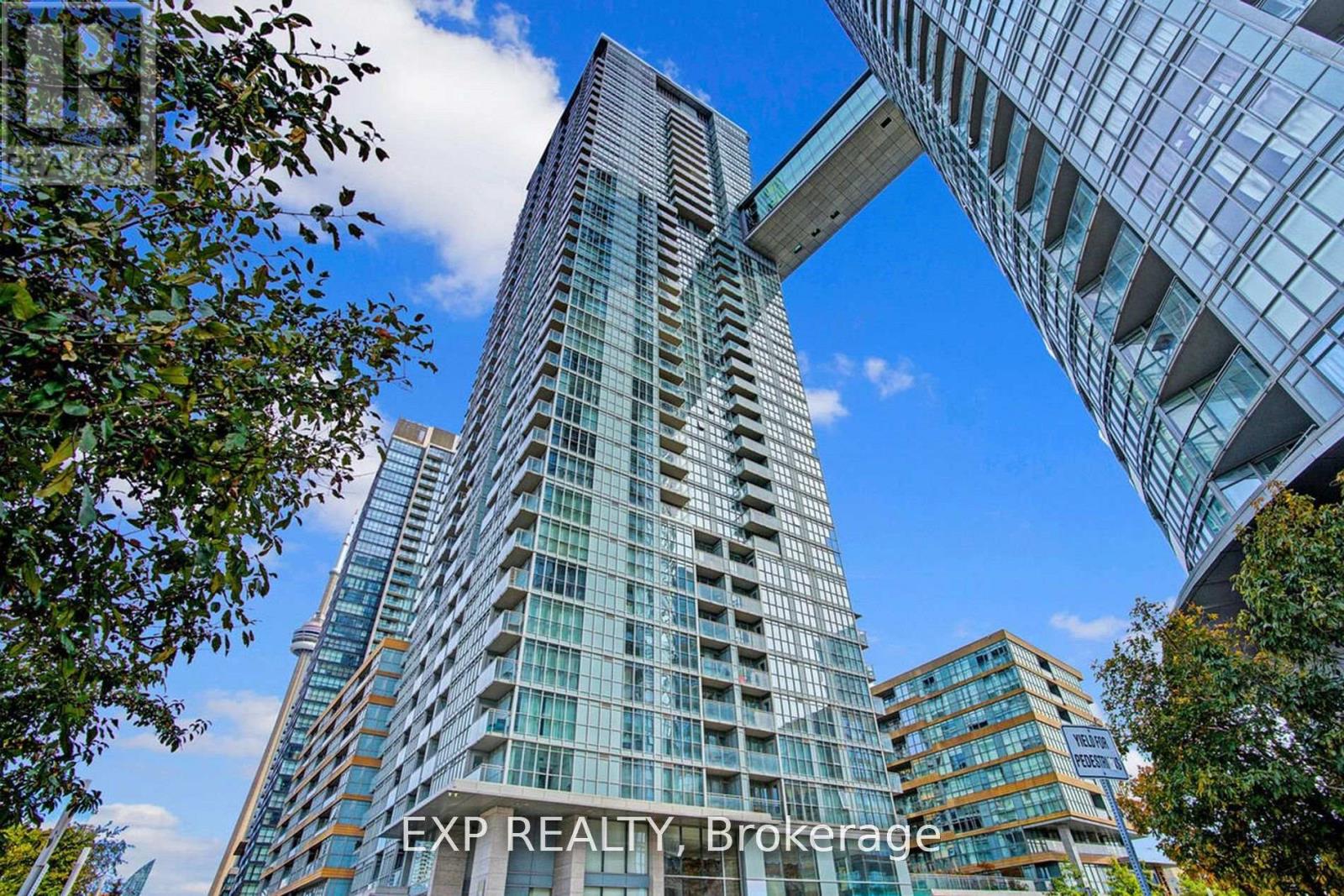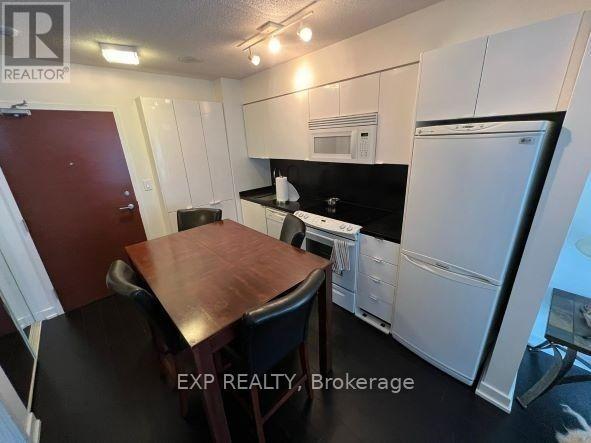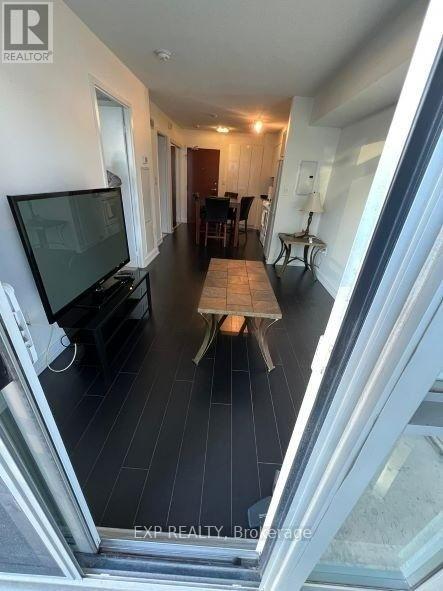2610 - 15 Iceboat Terrace Toronto, Ontario M5V 4A5
1 Bedroom
1 Bathroom
0 - 499 sqft
Indoor Pool
Central Air Conditioning
Forced Air
$2,350 Monthly
Beautiful 1 bedroom suite in iconic Parade One located in the heart of downtown Toronto. This suite features a functional floor plan, open concept kitchen & West views of the city. Amazing amenities include: 24 hr concierge, exercise room, indoor pool, squash court, party room/lounge & more! *Parking and locker included* Be a part of this vibrant community and move in immediately! (id:61852)
Property Details
| MLS® Number | C12513956 |
| Property Type | Single Family |
| Community Name | Waterfront Communities C1 |
| AmenitiesNearBy | Hospital, Park, Place Of Worship, Public Transit, Schools |
| CommunityFeatures | Pets Not Allowed |
| Features | Balcony |
| ParkingSpaceTotal | 1 |
| PoolType | Indoor Pool |
Building
| BathroomTotal | 1 |
| BedroomsAboveGround | 1 |
| BedroomsTotal | 1 |
| Amenities | Security/concierge, Exercise Centre, Party Room, Visitor Parking, Storage - Locker |
| Appliances | Dishwasher, Dryer, Microwave, Stove, Washer, Window Coverings, Refrigerator |
| BasementType | None |
| CoolingType | Central Air Conditioning |
| ExteriorFinish | Concrete |
| FlooringType | Laminate, Carpeted |
| HeatingFuel | Natural Gas |
| HeatingType | Forced Air |
| SizeInterior | 0 - 499 Sqft |
| Type | Apartment |
Parking
| Underground | |
| Garage |
Land
| Acreage | No |
| LandAmenities | Hospital, Park, Place Of Worship, Public Transit, Schools |
Rooms
| Level | Type | Length | Width | Dimensions |
|---|---|---|---|---|
| Ground Level | Living Room | 4.57 m | 3.44 m | 4.57 m x 3.44 m |
| Ground Level | Dining Room | 4.57 m | 3.44 m | 4.57 m x 3.44 m |
| Ground Level | Kitchen | 2.54 m | 2.44 m | 2.54 m x 2.44 m |
| Ground Level | Primary Bedroom | 3.04 m | 2.95 m | 3.04 m x 2.95 m |
Interested?
Contact us for more information
Eric Wong
Salesperson
Exp Realty
