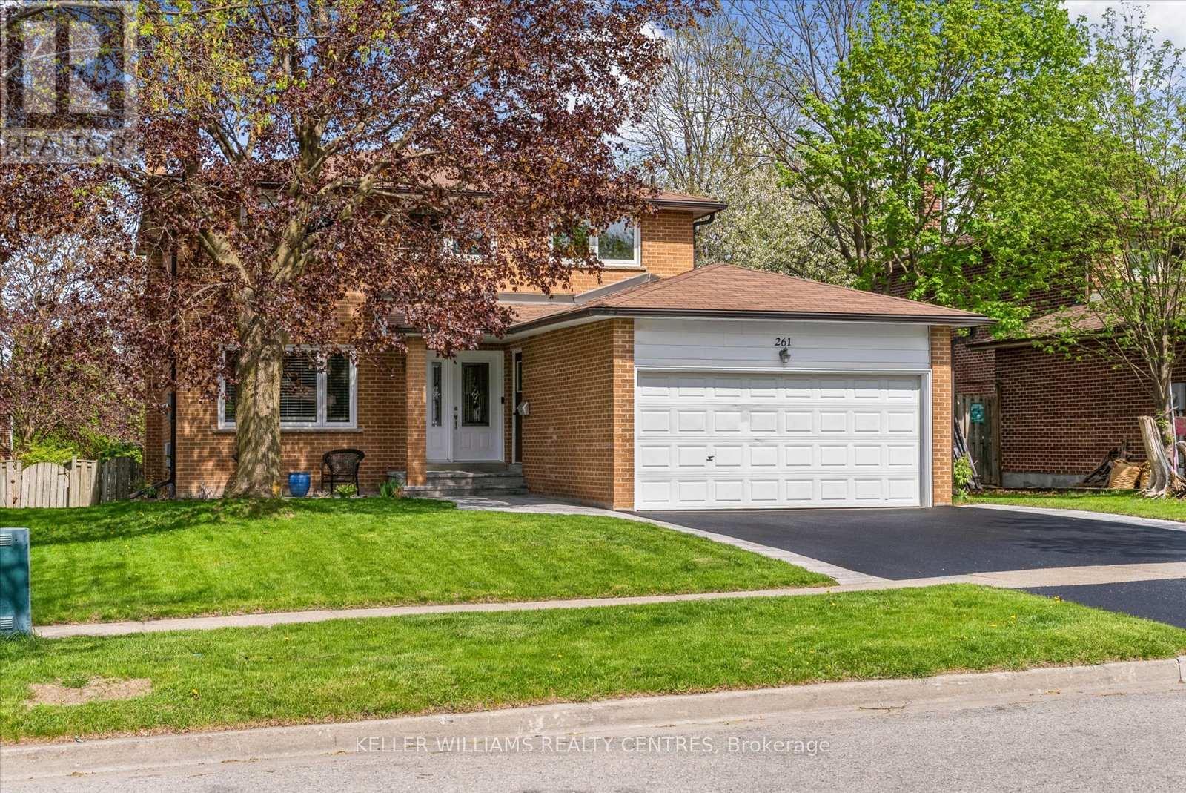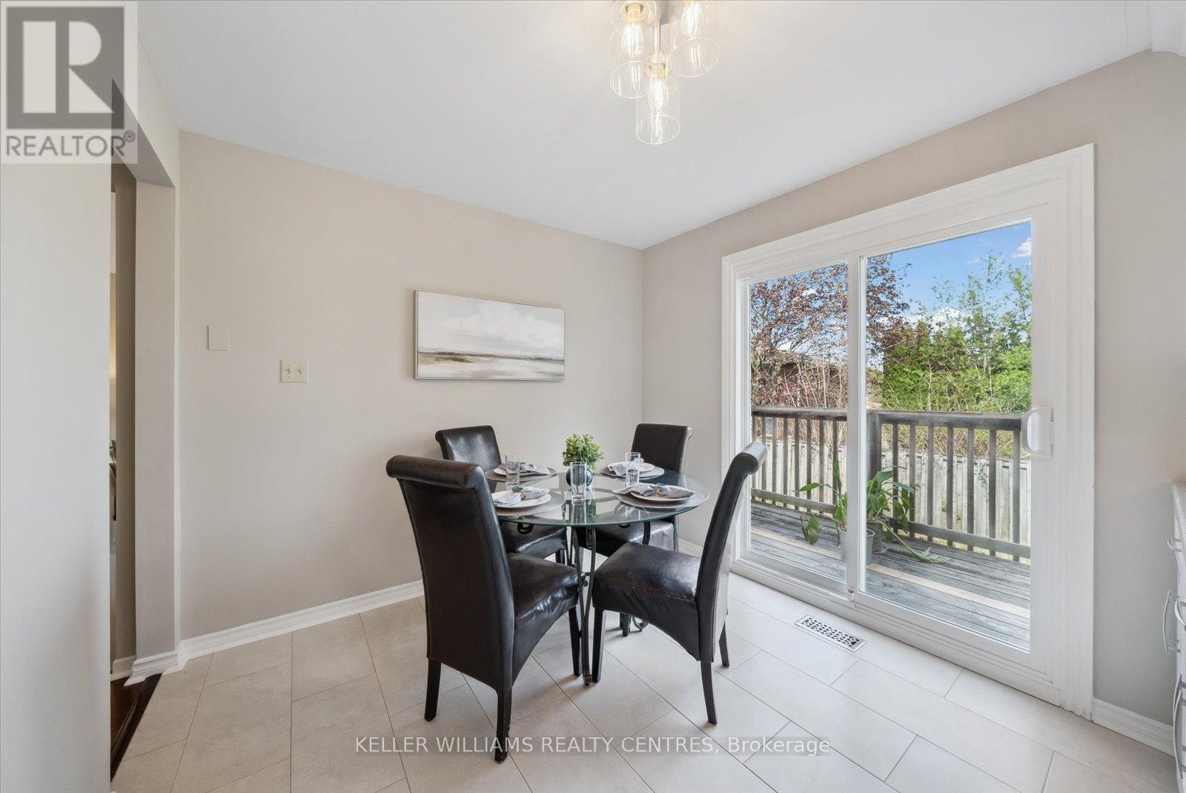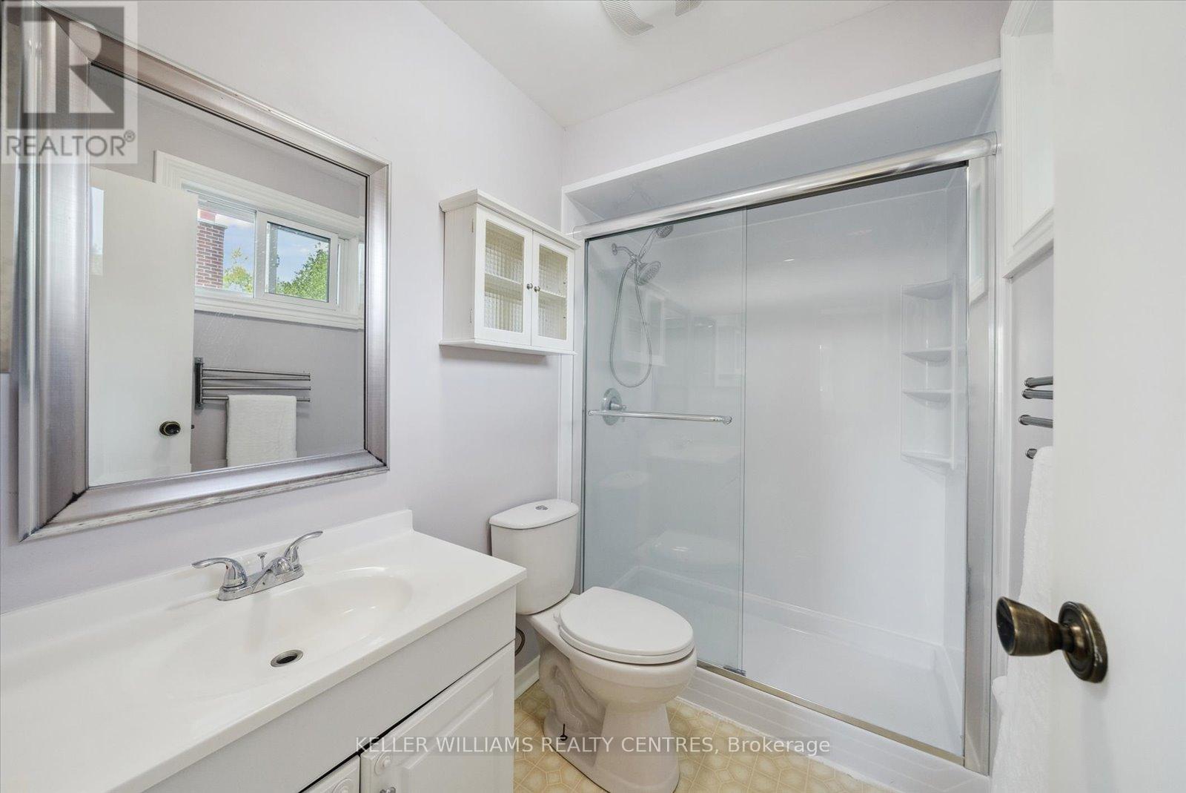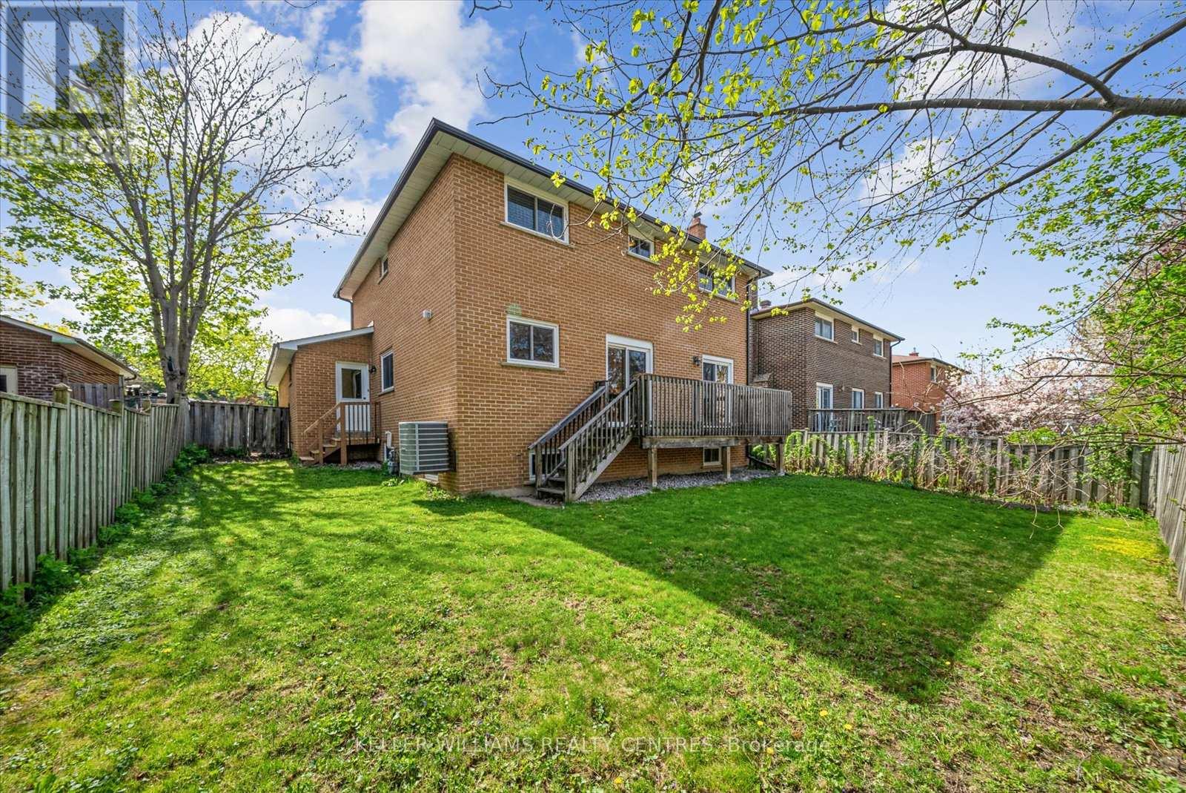261 Plymouth Trail Newmarket, Ontario L3Y 6G6
$998,000
Offers Anytime! Welcome home to this beautiful 4-bedroom, 3-bathroom, two-storey detached home nestled on a spectacular 53-ft mature lot, located on a quiet crescent in Newmarket's sought-after Bristol-London community. Surrounded by soaring mature trees, this home is close to scenic trails, playgrounds, and excellent schools. It features a modern, open-concept eat-in kitchen, formal family, living, and dining rooms, a spacious backyard deck, a private double-car garage, and a 4-car driveway. Enjoy the convenience of a main floor laundry and mudroom with a separate side entrance. Large windows fill the space with energizing natural light, and the landscaped front yard and driveway add to the home's inviting curb appeal. Numerous essential updates have been completed throughout. Experience an incredible sense of community in this friendly neighbourhood, ideal for families, professionals, retirees, multi-generational households, and outdoor enthusiasts. Just steps to local schools, parks, trails, Southlake Hospital, the GO Train station, and shopping. Minutes to Highways 404 and 400, Costco, and more! Buyer incentives available - don't miss out on this exceptional opportunity! (id:61852)
Open House
This property has open houses!
2:00 pm
Ends at:4:00 pm
Property Details
| MLS® Number | N12149450 |
| Property Type | Single Family |
| Neigbourhood | Bristol-London |
| Community Name | Bristol-London |
| EquipmentType | Water Heater |
| ParkingSpaceTotal | 6 |
| RentalEquipmentType | Water Heater |
| Structure | Deck |
Building
| BathroomTotal | 3 |
| BedroomsAboveGround | 4 |
| BedroomsTotal | 4 |
| Amenities | Fireplace(s) |
| Appliances | Water Heater, Dishwasher, Dryer, Stove, Washer, Refrigerator |
| BasementDevelopment | Partially Finished |
| BasementType | N/a (partially Finished) |
| ConstructionStyleAttachment | Detached |
| CoolingType | Central Air Conditioning |
| ExteriorFinish | Brick |
| FireplacePresent | Yes |
| FireplaceTotal | 1 |
| FlooringType | Carpeted |
| FoundationType | Unknown |
| HalfBathTotal | 1 |
| HeatingFuel | Natural Gas |
| HeatingType | Forced Air |
| StoriesTotal | 2 |
| SizeInterior | 2000 - 2500 Sqft |
| Type | House |
| UtilityWater | Municipal Water |
Parking
| Attached Garage | |
| Garage |
Land
| Acreage | No |
| LandscapeFeatures | Landscaped |
| Sewer | Sanitary Sewer |
| SizeDepth | 105 Ft |
| SizeFrontage | 53 Ft |
| SizeIrregular | 53 X 105 Ft |
| SizeTotalText | 53 X 105 Ft |
Rooms
| Level | Type | Length | Width | Dimensions |
|---|---|---|---|---|
| Second Level | Primary Bedroom | 6 m | 3.27 m | 6 m x 3.27 m |
| Second Level | Bedroom 2 | 4.82 m | 1 m | 4.82 m x 1 m |
| Second Level | Bedroom 3 | 3.73 m | 3.13 m | 3.73 m x 3.13 m |
| Second Level | Bedroom 4 | 3.5 m | 3.03 m | 3.5 m x 3.03 m |
| Main Level | Living Room | 4.81 m | 3.3331 m | 4.81 m x 3.3331 m |
| Main Level | Dining Room | 3.88 m | 3.03 m | 3.88 m x 3.03 m |
| Main Level | Kitchen | 5.83 m | 2.85 m | 5.83 m x 2.85 m |
| Main Level | Family Room | 4.43 m | 3.33 m | 4.43 m x 3.33 m |
Interested?
Contact us for more information
Jon Brock
Broker
117 Wellington St E
Aurora, Ontario L4G 1H9


































