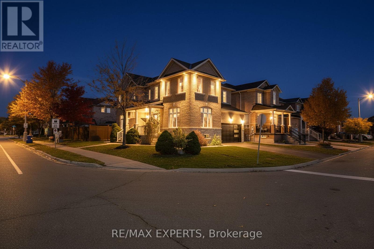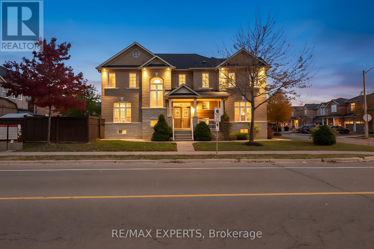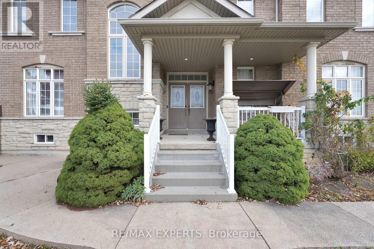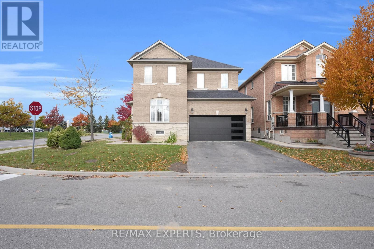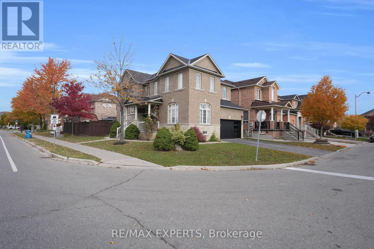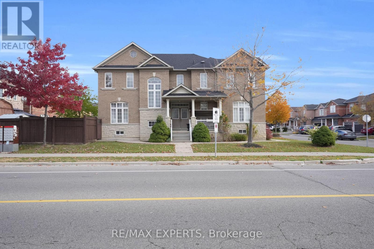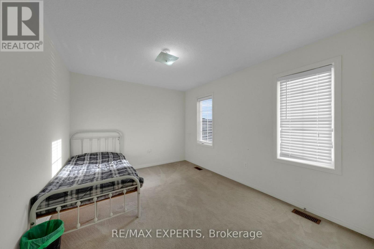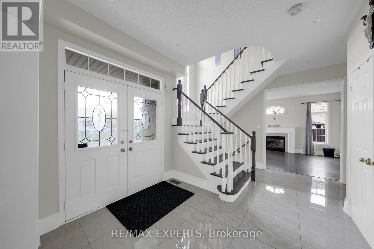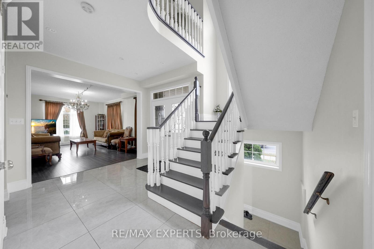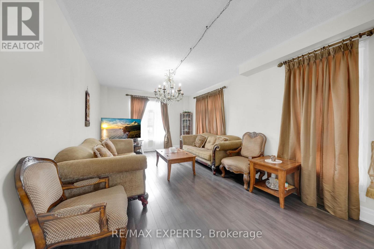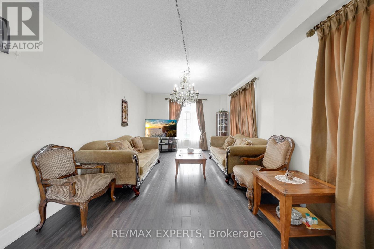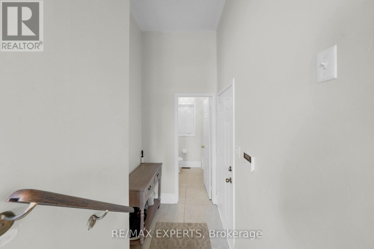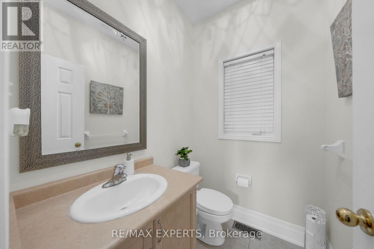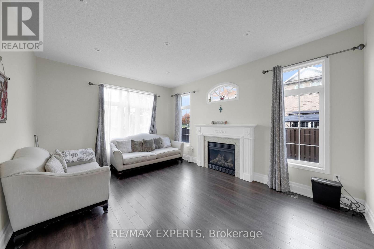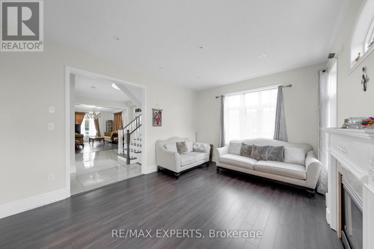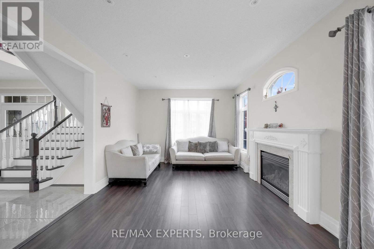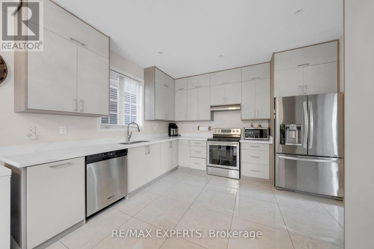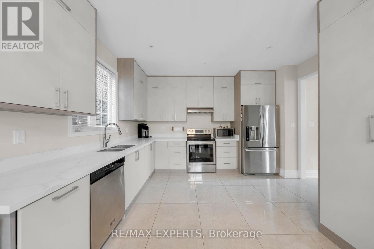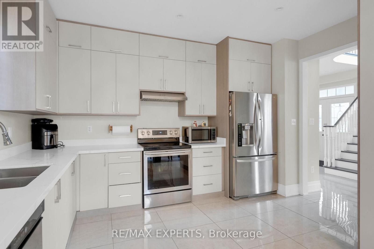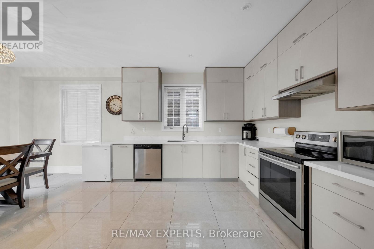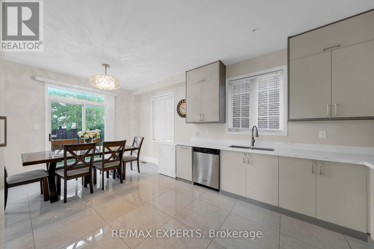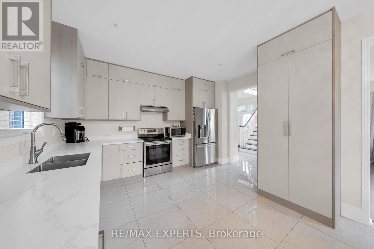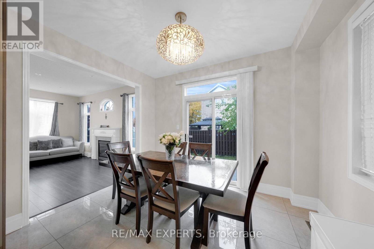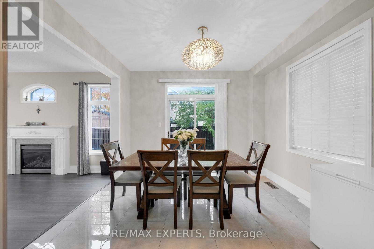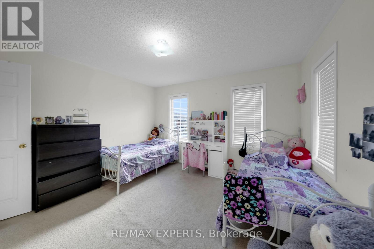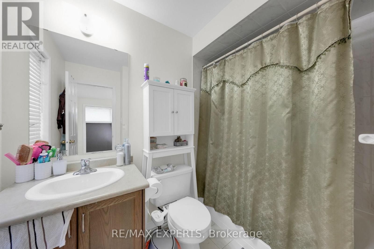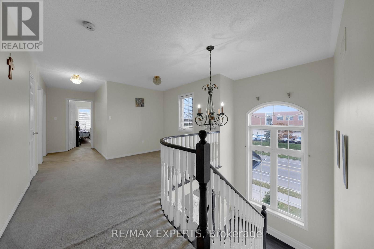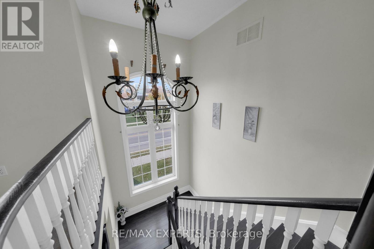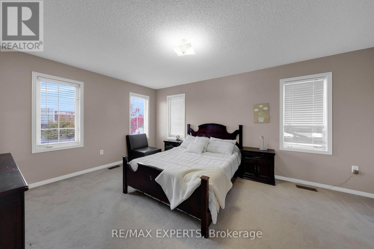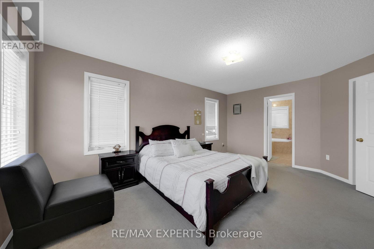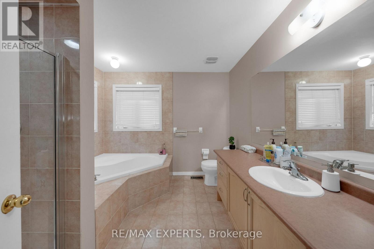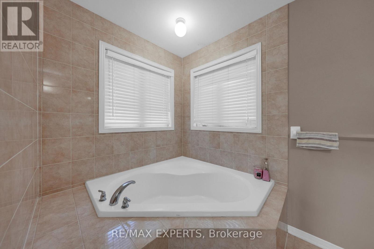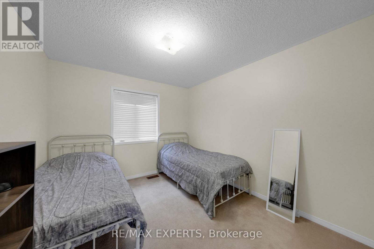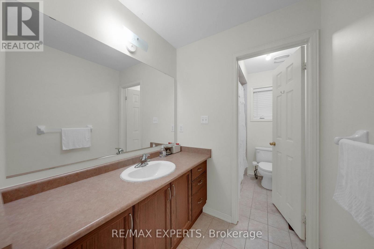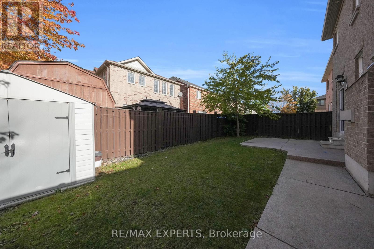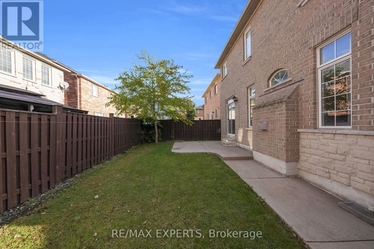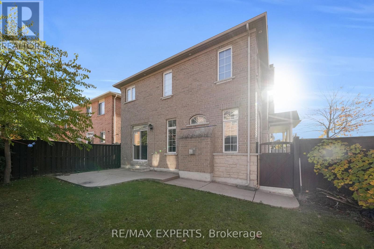261 Mountainash Road Brampton, Ontario L6R 3M3
4 Bedroom
4 Bathroom
2000 - 2500 sqft
Fireplace
Central Air Conditioning
Forced Air
$1,299,990
Nestled in the highly sought-after Sandringham-Wellington neighborhood, this beautifully renovated home offers a modern, open-concept design that effortlessly blends comfort and style, with 4 Bedroom, 3 Full Washrooms On Second Floor, Family Room, Oak Stairs, Upgraded Kitchen With Quartz Counter Tops, 9Ft Ceiling, Pot Lights. Recent upgrades include modern kitchen, furnace (2023), roof (2021), AC (2021) .High Demand Family-Friendly Neighborhood & Lots More. Close To Schools, Parks, Brampton Civic Hospital, Hwy-410 & Transit At Your Door ** Don't Miss It ** (id:61852)
Property Details
| MLS® Number | W12505638 |
| Property Type | Single Family |
| Community Name | Sandringham-Wellington |
| EquipmentType | Water Heater |
| ParkingSpaceTotal | 6 |
| RentalEquipmentType | Water Heater |
Building
| BathroomTotal | 4 |
| BedroomsAboveGround | 4 |
| BedroomsTotal | 4 |
| Appliances | Dishwasher, Dryer, Stove, Washer, Refrigerator |
| BasementDevelopment | Unfinished |
| BasementType | N/a (unfinished) |
| ConstructionStyleAttachment | Detached |
| CoolingType | Central Air Conditioning |
| ExteriorFinish | Brick |
| FireplacePresent | Yes |
| FlooringType | Laminate, Porcelain Tile, Carpeted |
| FoundationType | Concrete |
| HalfBathTotal | 1 |
| HeatingFuel | Natural Gas |
| HeatingType | Forced Air |
| StoriesTotal | 2 |
| SizeInterior | 2000 - 2500 Sqft |
| Type | House |
| UtilityWater | Municipal Water |
Parking
| Attached Garage | |
| Garage |
Land
| Acreage | No |
| Sewer | Sanitary Sewer |
| SizeDepth | 88 Ft ,7 In |
| SizeFrontage | 39 Ft |
| SizeIrregular | 39 X 88.6 Ft |
| SizeTotalText | 39 X 88.6 Ft |
Rooms
| Level | Type | Length | Width | Dimensions |
|---|---|---|---|---|
| Main Level | Living Room | 3.87 m | 6.25 m | 3.87 m x 6.25 m |
| Main Level | Kitchen | 4.19 m | 3.52 m | 4.19 m x 3.52 m |
| Main Level | Family Room | 4.66 m | 3.64 m | 4.66 m x 3.64 m |
| Main Level | Dining Room | 3.51 m | 2.65 m | 3.51 m x 2.65 m |
| Upper Level | Primary Bedroom | 5.17 m | 3.66 m | 5.17 m x 3.66 m |
| Upper Level | Bedroom 2 | 3.88 m | 3.91 m | 3.88 m x 3.91 m |
| Upper Level | Bedroom 3 | 4.13 m | 3.04 m | 4.13 m x 3.04 m |
| Upper Level | Bedroom 4 | 4.13 m | 4.13 m x Measurements not available |
Interested?
Contact us for more information
Nihad Hazboun
Salesperson
RE/MAX Experts
277 Cityview Blvd Unit 16
Vaughan, Ontario L4H 5A4
277 Cityview Blvd Unit 16
Vaughan, Ontario L4H 5A4
