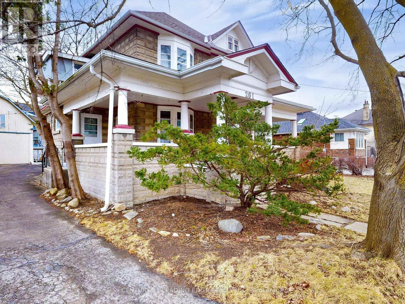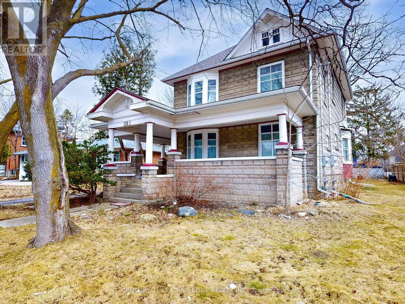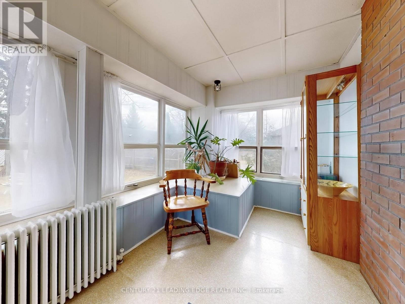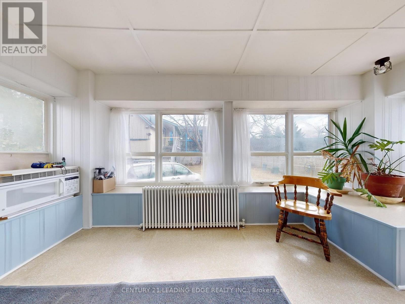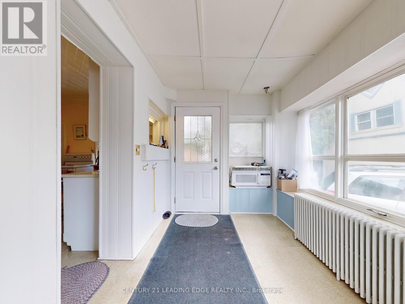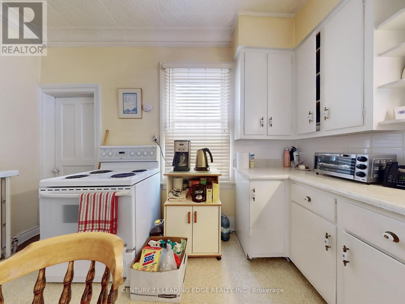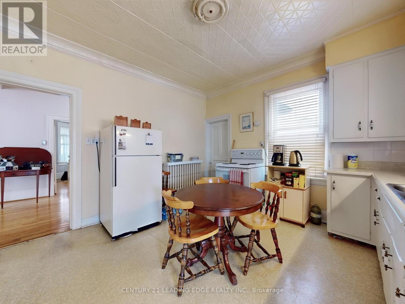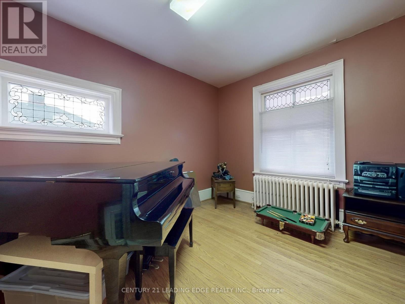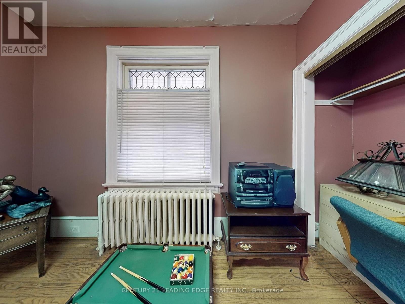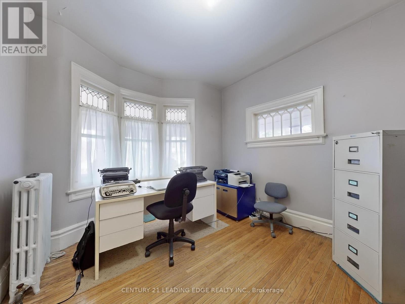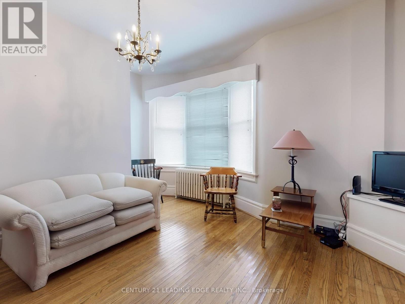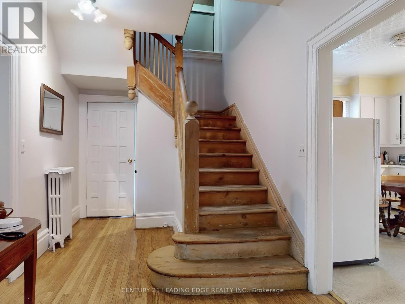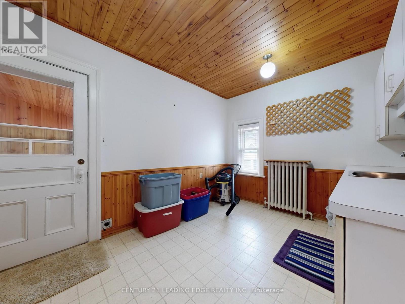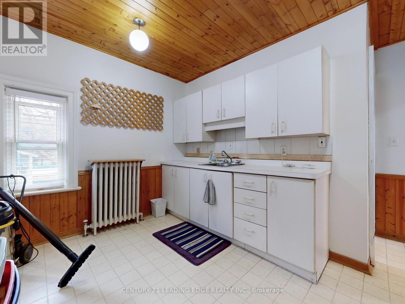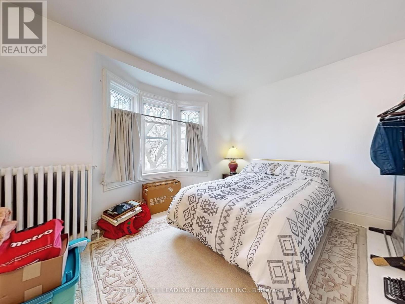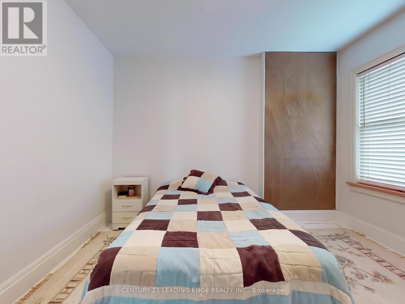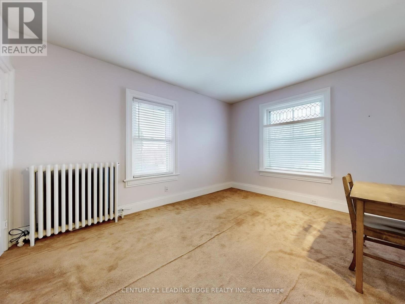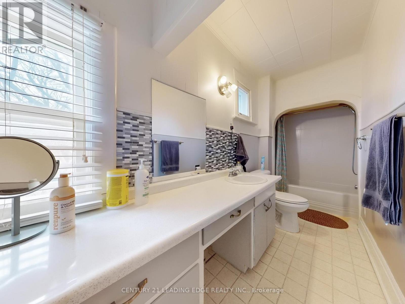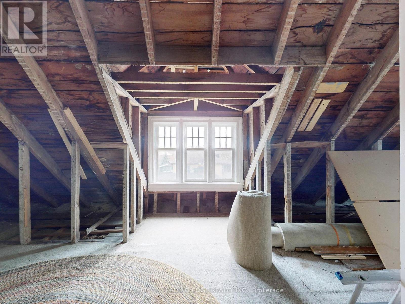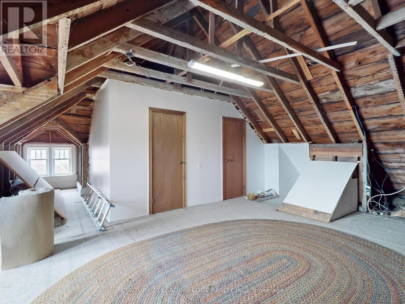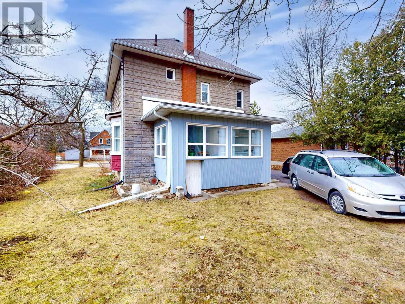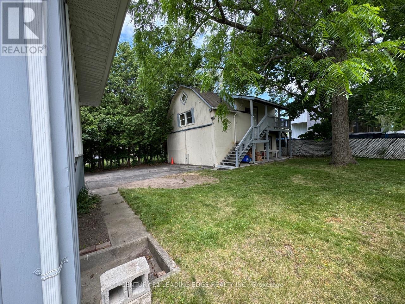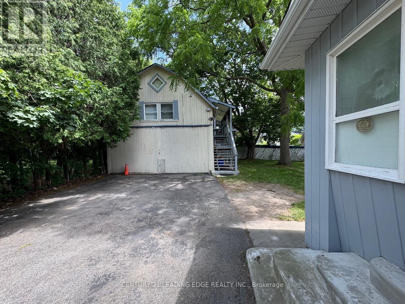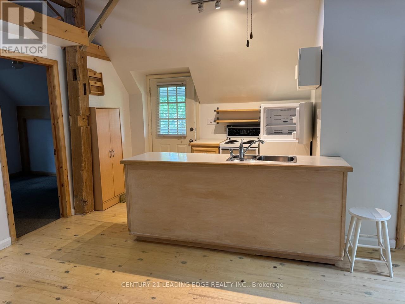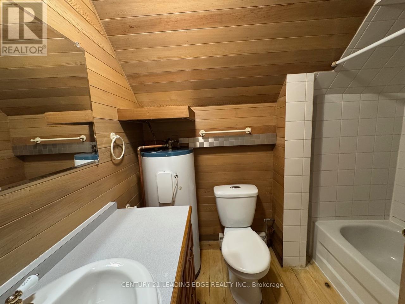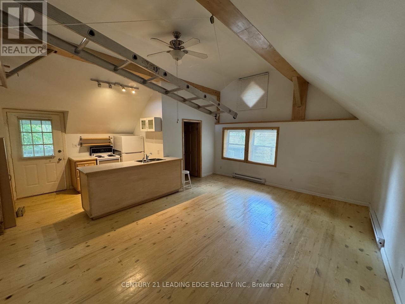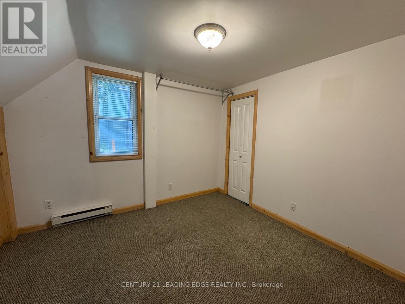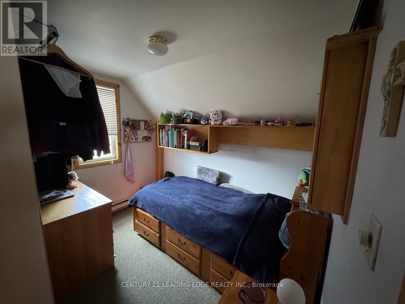261 Main Street N Markham, Ontario L3P 1Y6
$1,248,000
Attention investors and renovators- 261 Main St North in Old Markham Village offers a unique opportunity to restore and customize a spacious home for income potential. It has five bedrooms, two full bathrooms, and two kitchens across the main and second floors. The main house could easily be divided into two rental units, as was done previously. The unfinished basement and unfinished third floor present opportunities to create additional rental value. The large detached garage adds even more value, with space for two vehicles and a separate workshop space at the back. Above the garage is a separate two-bedroom apartment with its own kitchen, bathroom, and expansive living room and storage loft. Located just a five-minute walk north of the Markham Village GO Station, commuting to downtown Toronto is effortless. This home is also within walking distance of boutique shops, local dining, parks, and top-rated schools. 200A Electrical; Roof 2022; Gas furnace 2009 Property is sold as is, where is. (id:61852)
Open House
This property has open houses!
1:00 pm
Ends at:3:00 pm
4:00 pm
Ends at:6:00 pm
Property Details
| MLS® Number | N12244309 |
| Property Type | Single Family |
| Community Name | Old Markham Village |
| AmenitiesNearBy | Hospital, Public Transit |
| ParkingSpaceTotal | 8 |
| Structure | Barn, Workshop |
Building
| BathroomTotal | 2 |
| BedroomsAboveGround | 5 |
| BedroomsTotal | 5 |
| Appliances | Microwave, Stove, Window Coverings, Refrigerator |
| BasementDevelopment | Unfinished |
| BasementFeatures | Separate Entrance |
| BasementType | N/a, N/a (unfinished) |
| ConstructionStyleAttachment | Detached |
| CoolingType | None |
| ExteriorFinish | Concrete Block |
| FlooringType | Hardwood, Linoleum, Wood, Carpeted |
| FoundationType | Unknown |
| HeatingFuel | Natural Gas |
| HeatingType | Radiant Heat |
| StoriesTotal | 3 |
| SizeInterior | 2000 - 2500 Sqft |
| Type | House |
| UtilityWater | Municipal Water |
Parking
| Detached Garage | |
| Garage |
Land
| Acreage | No |
| FenceType | Partially Fenced |
| LandAmenities | Hospital, Public Transit |
| Sewer | Sanitary Sewer |
| SizeDepth | 132 Ft ,2 In |
| SizeFrontage | 70 Ft ,9 In |
| SizeIrregular | 70.8 X 132.2 Ft |
| SizeTotalText | 70.8 X 132.2 Ft |
Rooms
| Level | Type | Length | Width | Dimensions |
|---|---|---|---|---|
| Second Level | Bedroom | 3.45 m | 3.28 m | 3.45 m x 3.28 m |
| Second Level | Bedroom | 3.89 m | 3.35 m | 3.89 m x 3.35 m |
| Second Level | Bedroom | 3.45 m | 4.01 m | 3.45 m x 4.01 m |
| Second Level | Kitchen | 2.79 m | 3.73 m | 2.79 m x 3.73 m |
| Third Level | Bedroom | 3.6 m | 4.23 m | 3.6 m x 4.23 m |
| Flat | Living Room | 4.2 m | 5.66 m | 4.2 m x 5.66 m |
| Flat | Kitchen | 2.38 m | 1.83 m | 2.38 m x 1.83 m |
| Flat | Bedroom | 2.87 m | 3.32 m | 2.87 m x 3.32 m |
| Flat | Bedroom | 2.87 m | 2.21 m | 2.87 m x 2.21 m |
| Flat | Loft | 6.2 m | 2.87 m | 6.2 m x 2.87 m |
| Main Level | Living Room | 3.96 m | 4.67 m | 3.96 m x 4.67 m |
| Main Level | Bedroom | 3.07 m | 3.38 m | 3.07 m x 3.38 m |
| Main Level | Bedroom | 3.45 m | 3.66 m | 3.45 m x 3.66 m |
| Main Level | Kitchen | 3.81 m | 3.76 m | 3.81 m x 3.76 m |
| Main Level | Sunroom | 5.33 m | 2.51 m | 5.33 m x 2.51 m |
Interested?
Contact us for more information
Michael Inglis
Broker
165 Main Street North
Markham, Ontario L3P 1Y2
