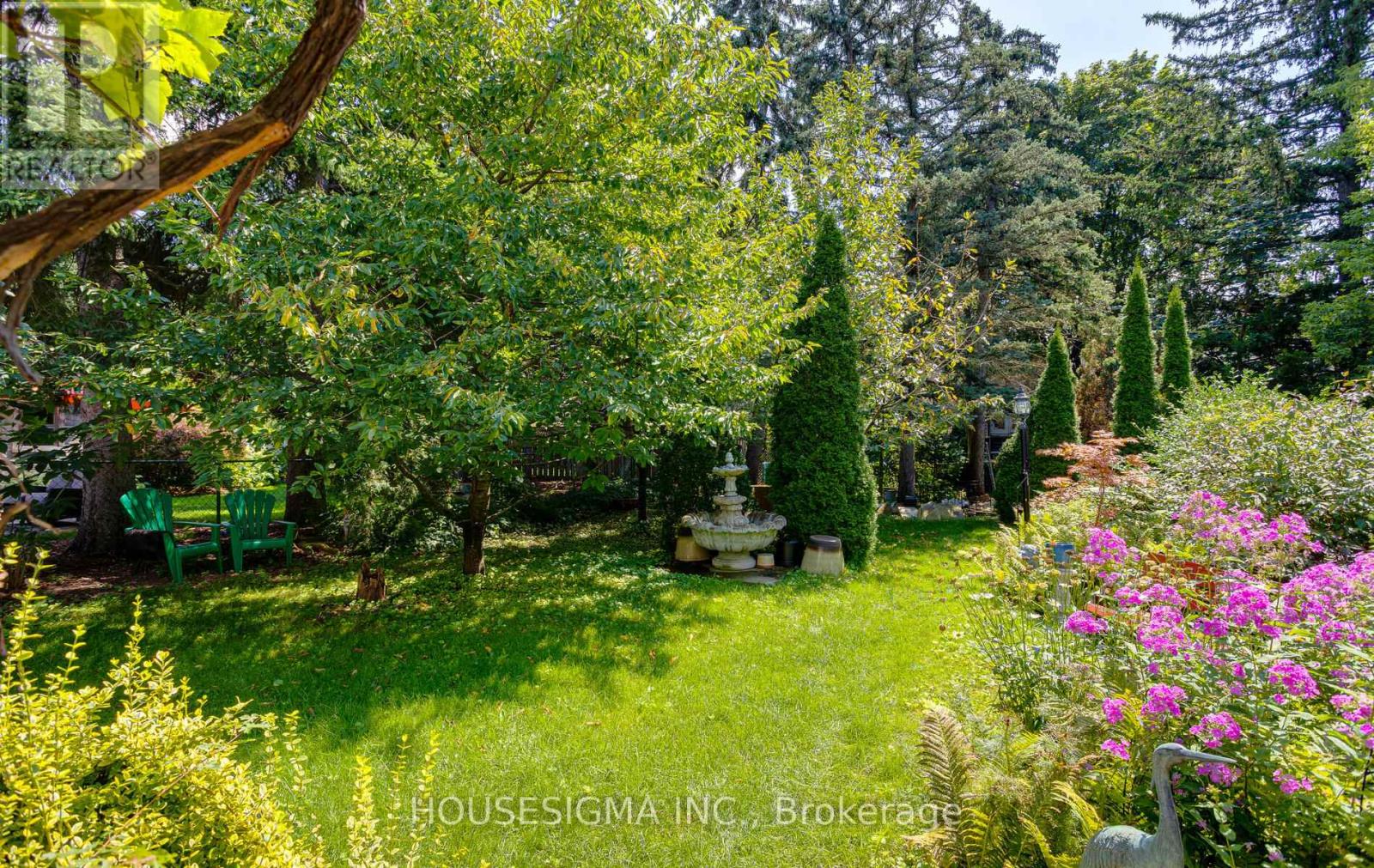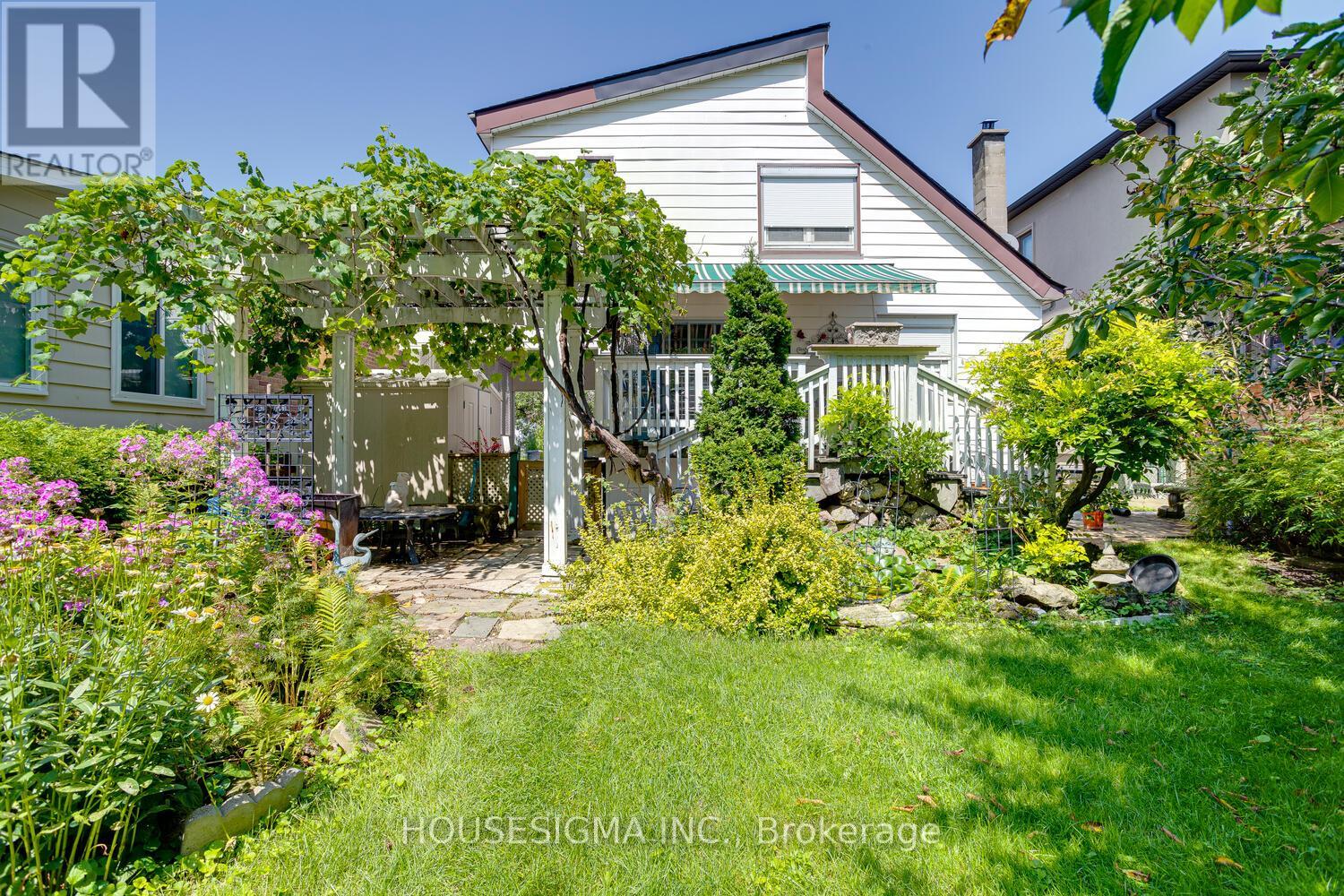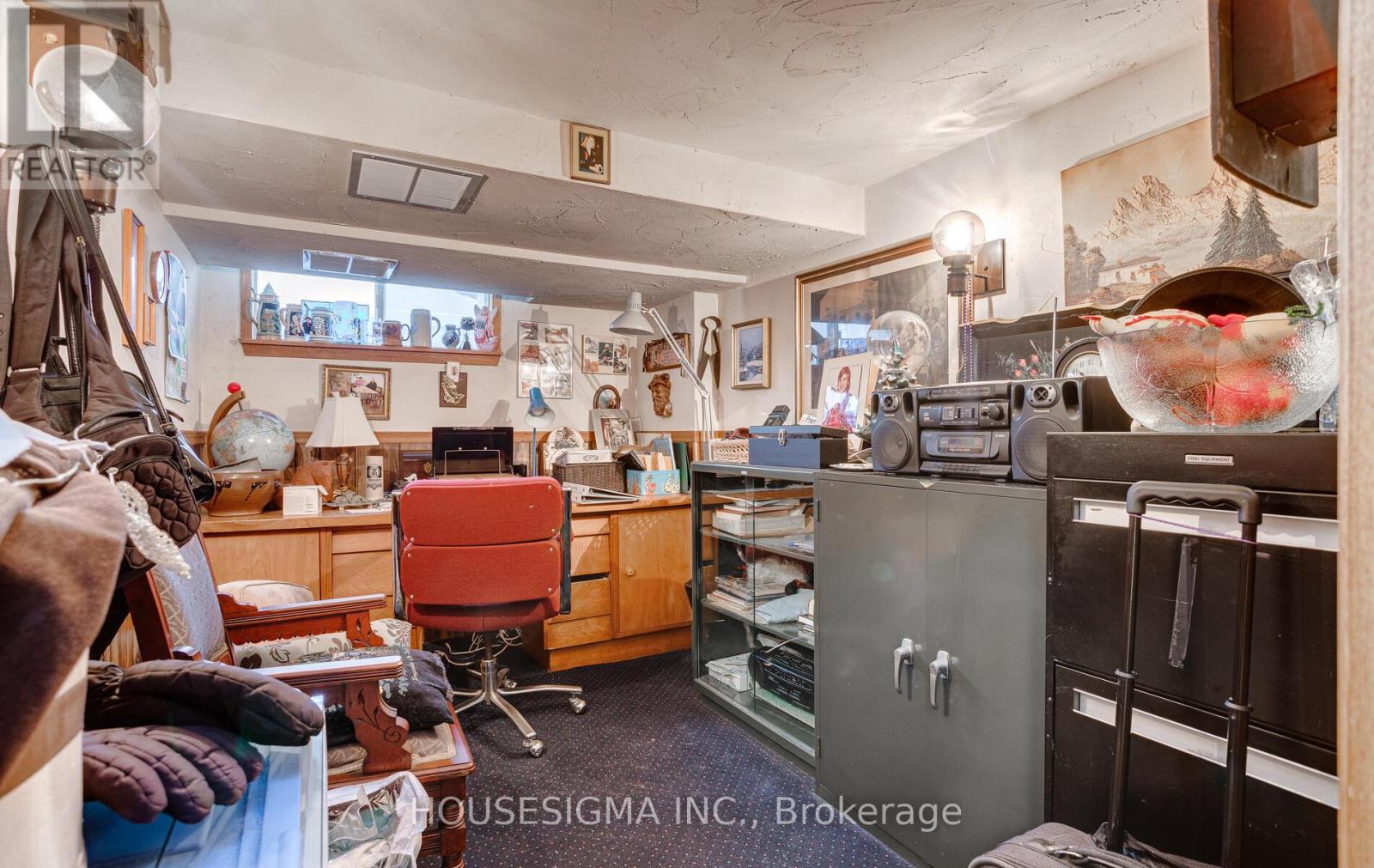261 Johnston Avenue Toronto, Ontario M2N 1H5
$1,499,000
This Vintage Custom Built Arts & Crafts Home in West Lansing is on one of the most desirable streets. This property features a lush lot with perennial gardens, Bing Cherry Trees, a grape producing arbor and surprising amount of privacy. In the best of locations - within walking distance of Subway, TTC, Cameron Public School, St Edwards Catholic School, as well as Earl Bales Park, which features a Ski centre, walking Trails, playground, dog park, Amphitheatre & Community Centre. Minutes to the Don Valley Golf Course & Stuart Greenbelt. This unique Home is a wonderful opportunity to get into one of the best neighborhoods in the area. Don't be fooled by the exterior - This home has good bones and quality finishes not found in homes in this price range. Get into one of the best neighborhoods at a fantastic price. (id:61852)
Property Details
| MLS® Number | C12050483 |
| Property Type | Single Family |
| Neigbourhood | Lansing-Westgate |
| Community Name | Lansing-Westgate |
| AmenitiesNearBy | Park, Schools, Public Transit, Ski Area |
| CommunityFeatures | Community Centre |
| Features | Ravine, Level |
| ParkingSpaceTotal | 4 |
| Structure | Deck |
Building
| BathroomTotal | 2 |
| BedroomsAboveGround | 2 |
| BedroomsBelowGround | 1 |
| BedroomsTotal | 3 |
| Age | 51 To 99 Years |
| Amenities | Fireplace(s) |
| Appliances | All, Window Coverings |
| BasementDevelopment | Partially Finished |
| BasementType | N/a (partially Finished) |
| ConstructionStyleAttachment | Detached |
| CoolingType | Central Air Conditioning |
| ExteriorFinish | Vinyl Siding, Brick |
| FireplacePresent | Yes |
| FireplaceTotal | 1 |
| FlooringType | Hardwood, Tile |
| FoundationType | Block |
| HalfBathTotal | 1 |
| HeatingFuel | Natural Gas |
| HeatingType | Forced Air |
| StoriesTotal | 2 |
| SizeInterior | 1100 - 1500 Sqft |
| Type | House |
| UtilityWater | Municipal Water |
Parking
| Carport | |
| No Garage |
Land
| Acreage | No |
| LandAmenities | Park, Schools, Public Transit, Ski Area |
| Sewer | Sanitary Sewer |
| SizeDepth | 130 Ft |
| SizeFrontage | 40 Ft |
| SizeIrregular | 40 X 130 Ft |
| SizeTotalText | 40 X 130 Ft|under 1/2 Acre |
| ZoningDescription | Rd |
Rooms
| Level | Type | Length | Width | Dimensions |
|---|---|---|---|---|
| Second Level | Primary Bedroom | 6 m | 3.9 m | 6 m x 3.9 m |
| Second Level | Bedroom | 7.19 m | 3.74 m | 7.19 m x 3.74 m |
| Second Level | Bathroom | 3.9 m | 3.38 m | 3.9 m x 3.38 m |
| Lower Level | Bedroom | 3.38 m | 2.35 m | 3.38 m x 2.35 m |
| Lower Level | Laundry Room | 3.47 m | 3.3 m | 3.47 m x 3.3 m |
| Lower Level | Recreational, Games Room | 6.7 m | 3.23 m | 6.7 m x 3.23 m |
| Main Level | Foyer | 2.74 m | 1.12 m | 2.74 m x 1.12 m |
| Main Level | Living Room | 6.4 m | 3.9 m | 6.4 m x 3.9 m |
| Main Level | Kitchen | 3.17 m | 2.74 m | 3.17 m x 2.74 m |
| Main Level | Dining Room | 3.65 m | 3.13 m | 3.65 m x 3.13 m |
| Main Level | Family Room | 3.62 m | 3.62 m | 3.62 m x 3.62 m |
| Main Level | Bathroom | 1.82 m | 1.5 m | 1.82 m x 1.5 m |
Utilities
| Cable | Installed |
| Sewer | Installed |
Interested?
Contact us for more information
Christine Domina
Salesperson
15 Allstate Parkway Unit 629-Md
Markham, Ontario L3R 5B4

































