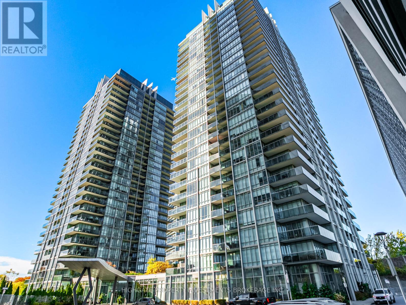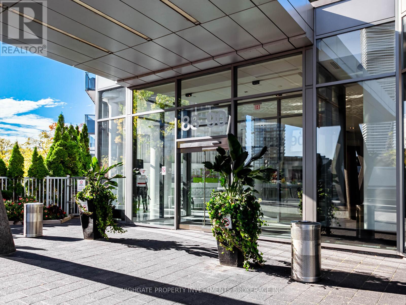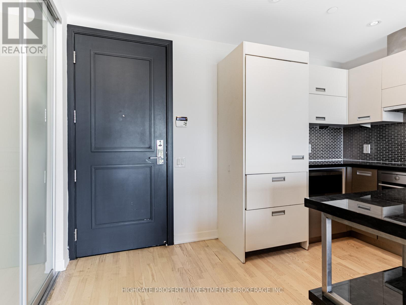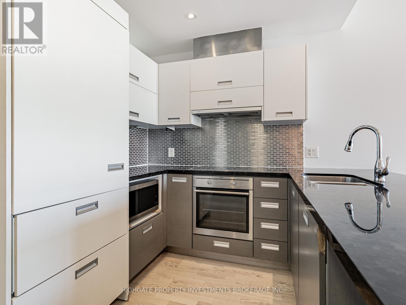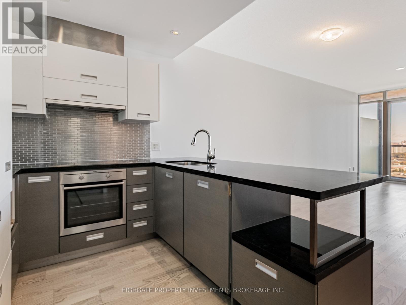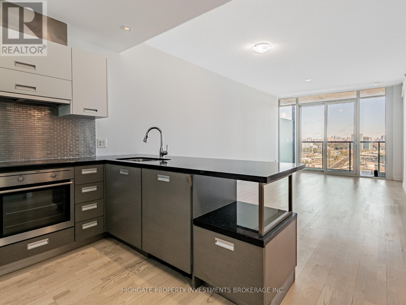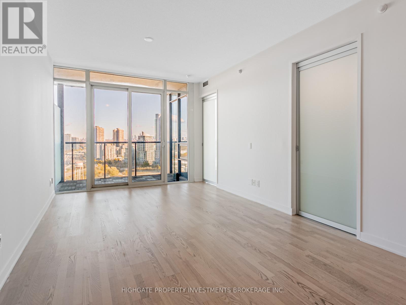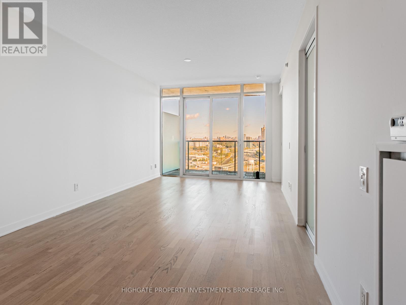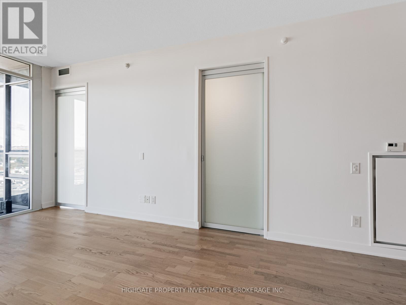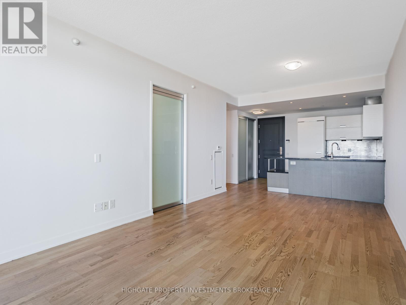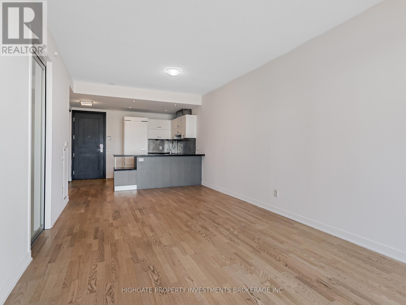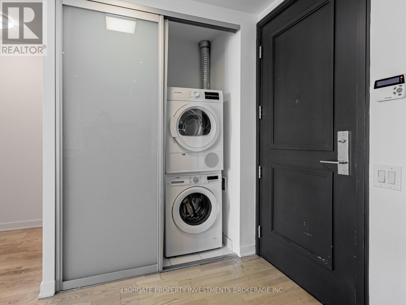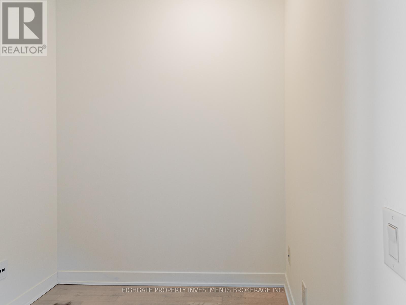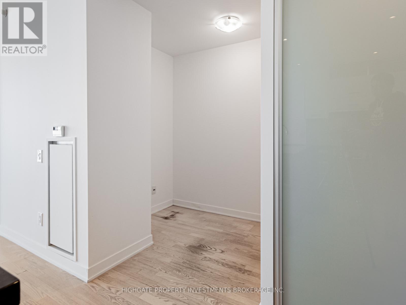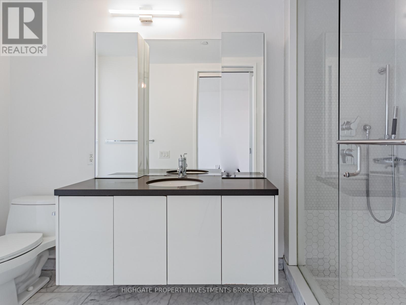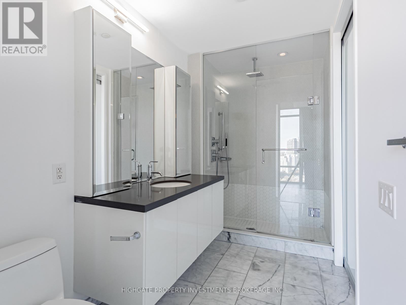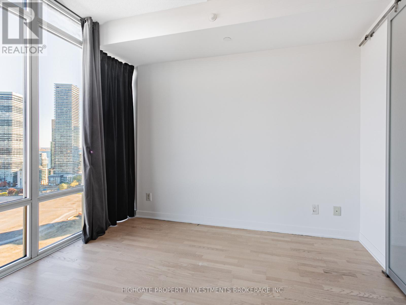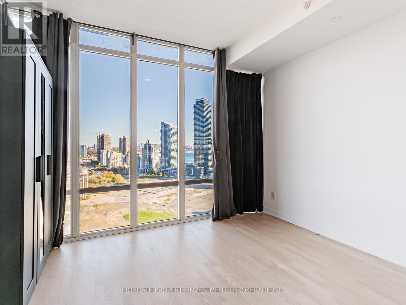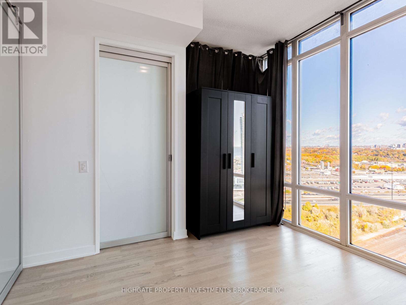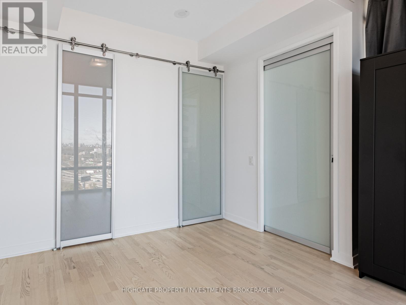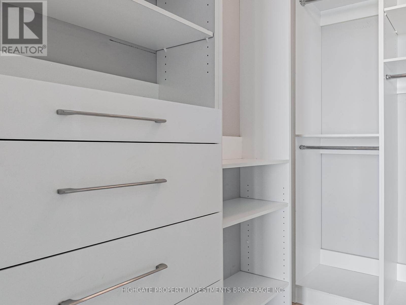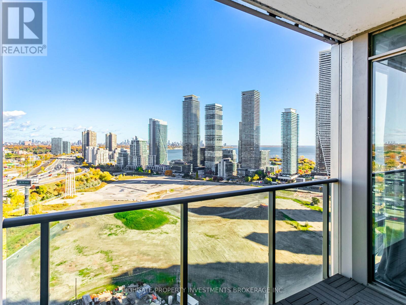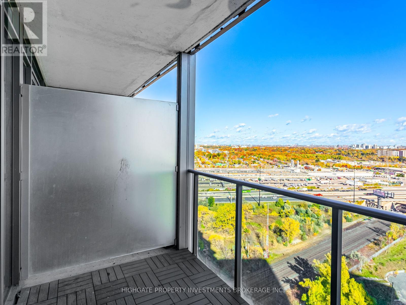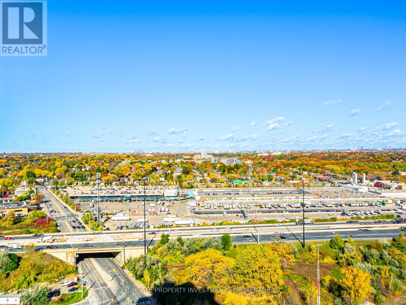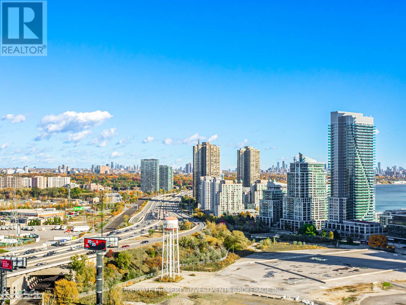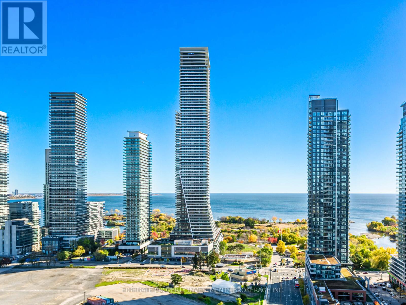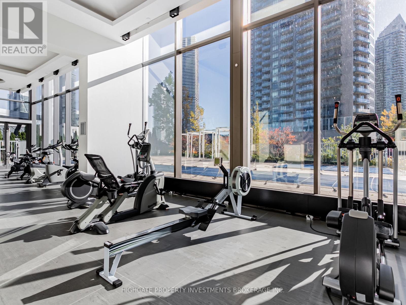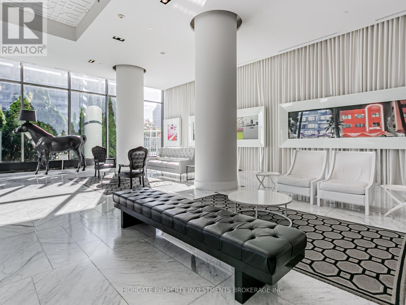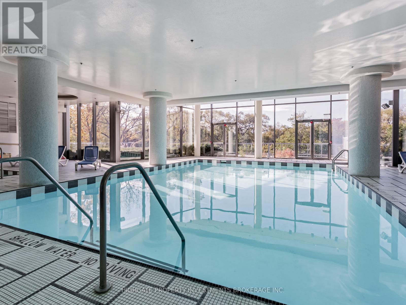2609 - 90 Park Lawn Road Toronto, Ontario M8Y 0B6
1 Bedroom
1 Bathroom
600 - 699 sqft
Central Air Conditioning
Heat Pump, Not Known
$2,199 Monthly
This Spectacular 1 Bed + Den Features Include A Modern Kitchen With Integrated Fridge, Black Granite Counters, Contrasting Back Splash And Ample Cabinetry. Sun Filled Living/Dining Spaces With W/O To Balcony, And Warm, Rich Hardwood Flooring Throughout Living Spaces. Floor To Ceiling Windows In Master W/ W/I Closet, And Sliding Frosted Pane Doors. Modern Washroom With Marble Floors And Vanity. (id:61852)
Property Details
| MLS® Number | W12515124 |
| Property Type | Single Family |
| Neigbourhood | Stonegate-Queensway |
| Community Name | Mimico |
| CommunityFeatures | Pets Allowed With Restrictions |
| Features | Balcony |
| ParkingSpaceTotal | 1 |
Building
| BathroomTotal | 1 |
| BedroomsAboveGround | 1 |
| BedroomsTotal | 1 |
| Amenities | Storage - Locker |
| Appliances | Dishwasher, Dryer, Microwave, Stove, Washer, Refrigerator |
| BasementType | None |
| CoolingType | Central Air Conditioning |
| ExteriorFinish | Concrete |
| FlooringType | Hardwood |
| HeatingFuel | Electric, Natural Gas |
| HeatingType | Heat Pump, Not Known |
| SizeInterior | 600 - 699 Sqft |
| Type | Apartment |
Parking
| Underground | |
| Garage |
Land
| Acreage | No |
Rooms
| Level | Type | Length | Width | Dimensions |
|---|---|---|---|---|
| Ground Level | Living Room | 6.02 m | 3.35 m | 6.02 m x 3.35 m |
| Ground Level | Dining Room | 6.02 m | 3.35 m | 6.02 m x 3.35 m |
| Ground Level | Kitchen | 2.84 m | 2.04 m | 2.84 m x 2.04 m |
| Ground Level | Primary Bedroom | 3.56 m | 3.25 m | 3.56 m x 3.25 m |
| Ground Level | Den | 1.91 m | 1.83 m | 1.91 m x 1.83 m |
https://www.realtor.ca/real-estate/29073462/2609-90-park-lawn-road-toronto-mimico-mimico
Interested?
Contact us for more information
Justin Maloney
Broker
Highgate Property Investments Brokerage Inc.
51 Jevlan Drive Unit 6a
Vaughan, Ontario L4L 8C2
51 Jevlan Drive Unit 6a
Vaughan, Ontario L4L 8C2
