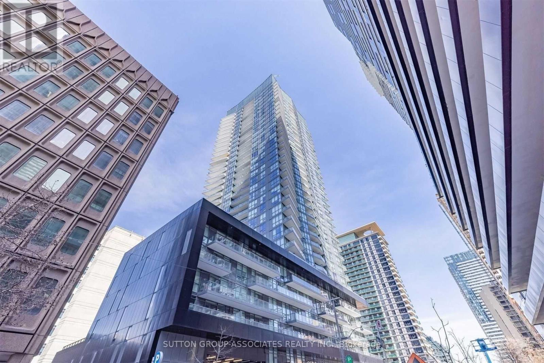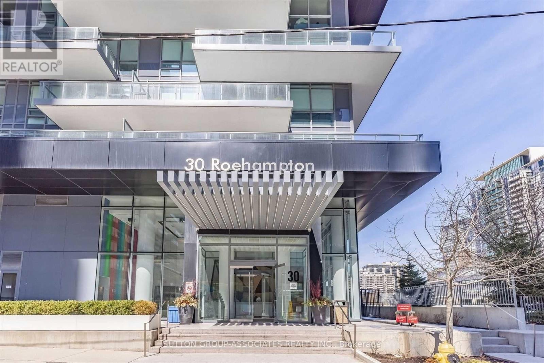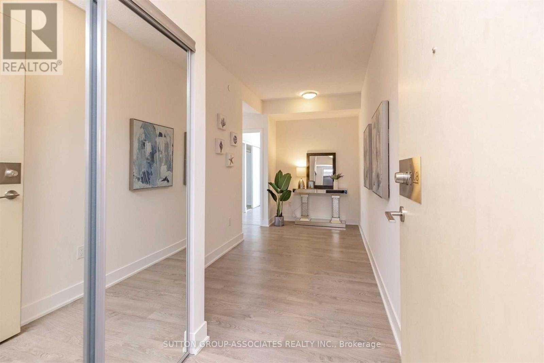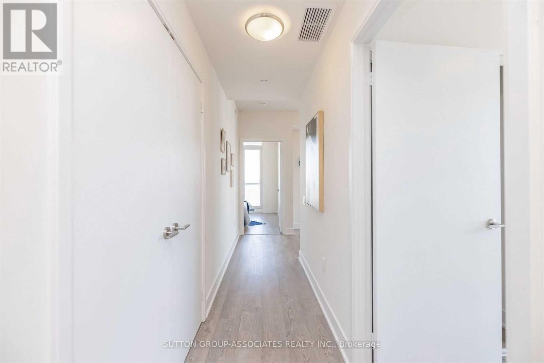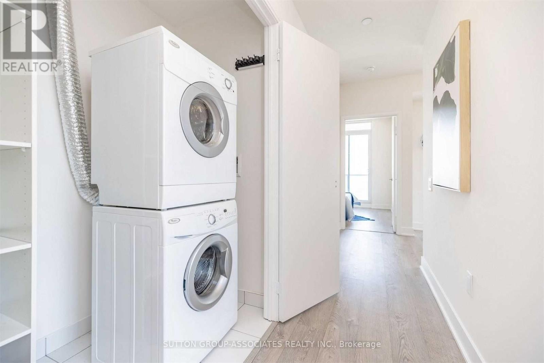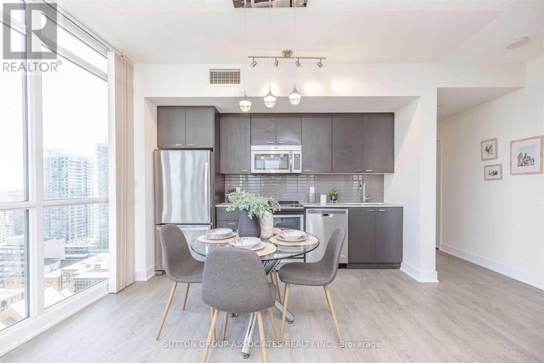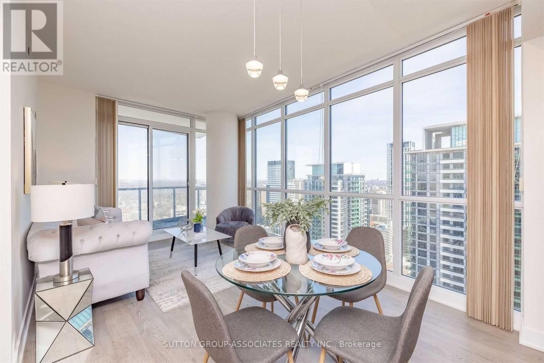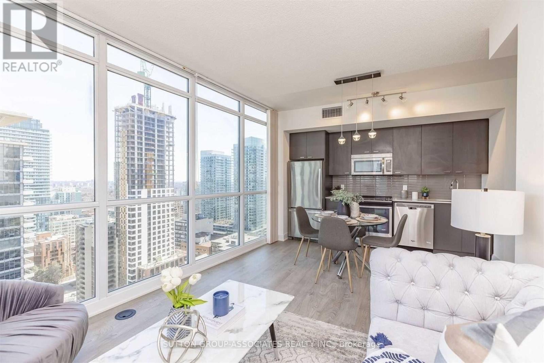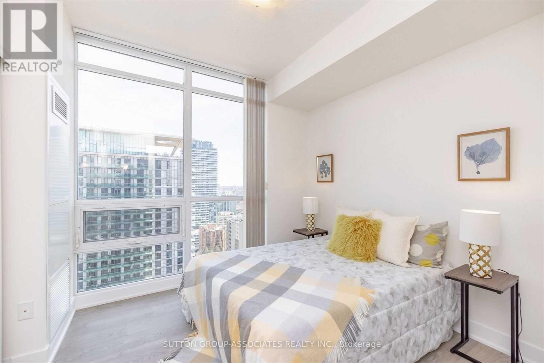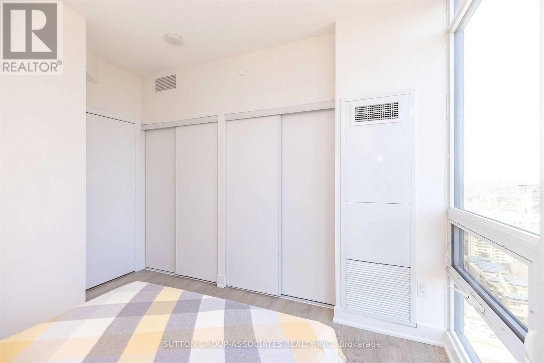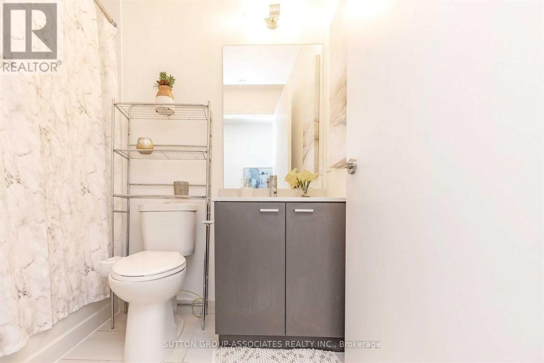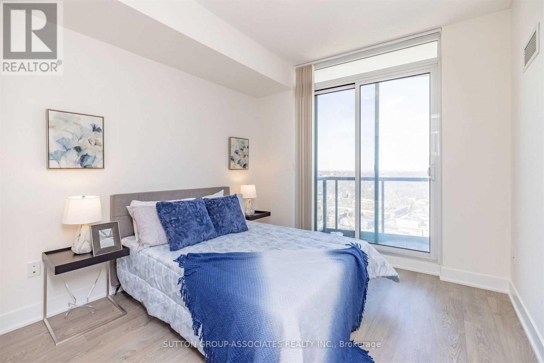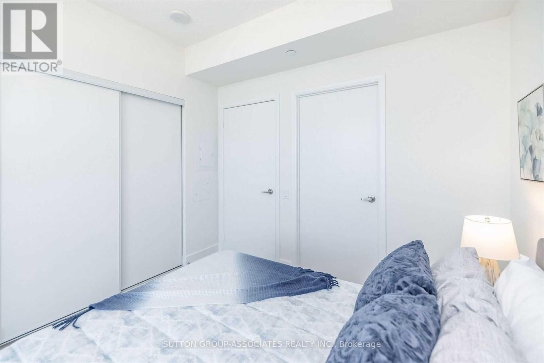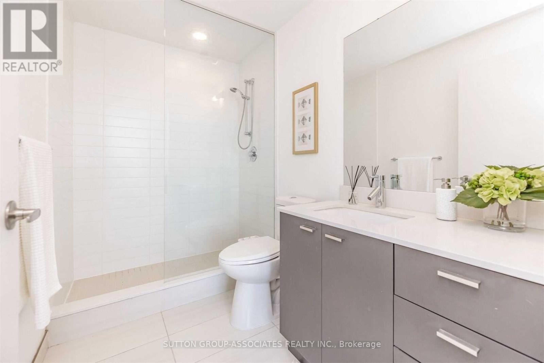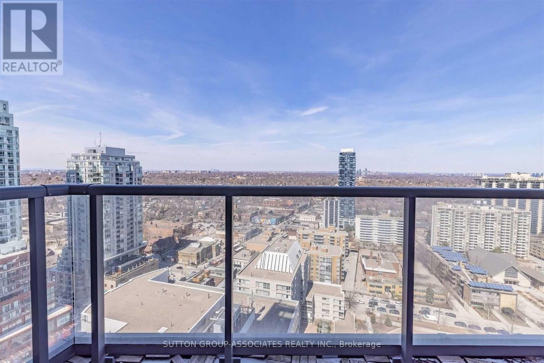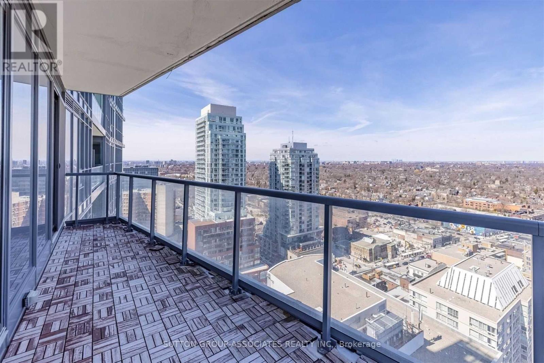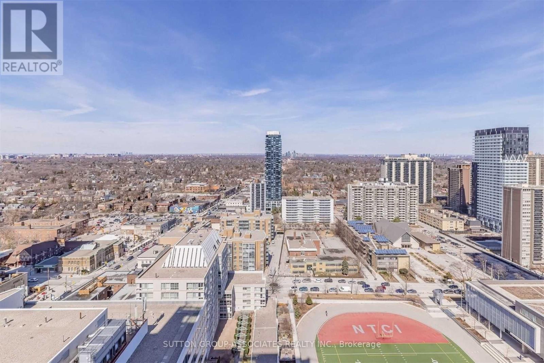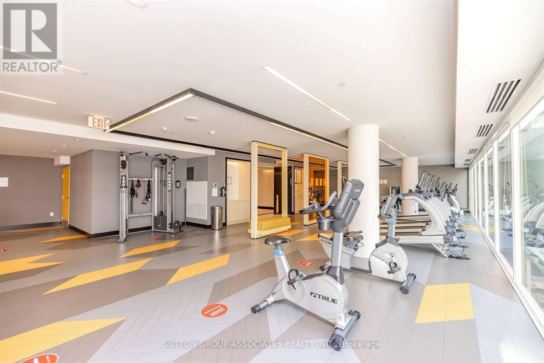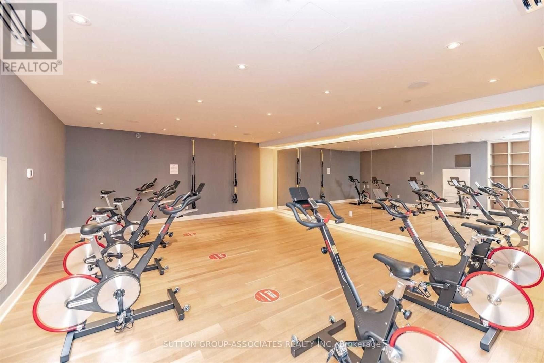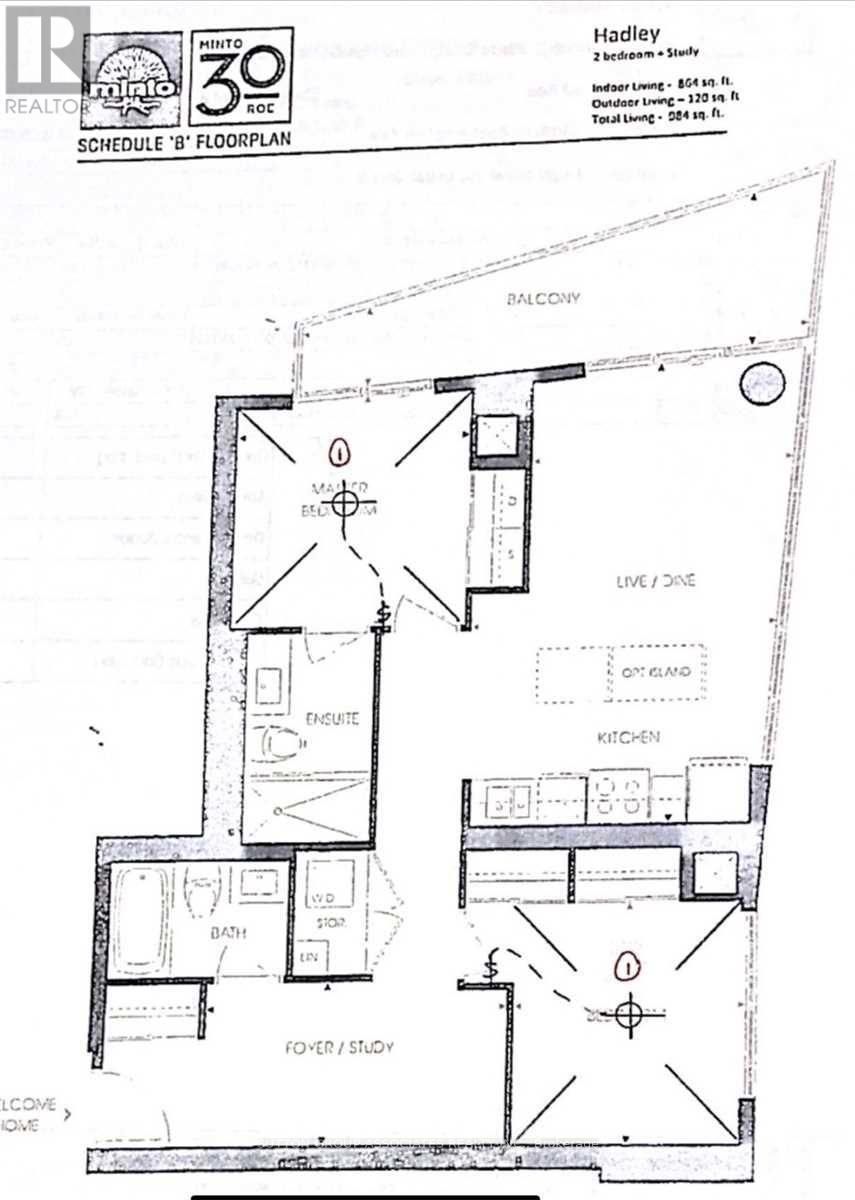2608 - 30 Roehampton Avenue Toronto, Ontario M4P 0B9
2 Bedroom
2 Bathroom
900 - 999 sqft
Indoor Pool
Central Air Conditioning
Forced Air
$3,400 Monthly
All-Inclusive Rent! Large, Bright & Spacious 2-Bedroom + Study Corner Suite At Yonge & Eglinton. Sun-Filled With Floor-To-Ceiling Windows And An Oversized Balcony Featuring Two Walkouts. Two Full Bathrooms, Premium Stainless Steel Appliances, Storage Locker, And All Utilities Including High-Speed Internet! Exceptional Amenities To Enjoy Such As A Fitness Centre, Spin Studio, Steam Sauna, And Outdoor BBQ Terrace. Steps To Transit, Dining, Shops, Parks, All The Best Of Midtown Living! (id:61852)
Property Details
| MLS® Number | C12464679 |
| Property Type | Single Family |
| Neigbourhood | Toronto—St. Paul's |
| Community Name | Mount Pleasant West |
| AmenitiesNearBy | Hospital, Public Transit, Schools |
| CommunicationType | High Speed Internet |
| CommunityFeatures | Pet Restrictions, Community Centre |
| Features | Balcony, Guest Suite |
| PoolType | Indoor Pool |
| ViewType | View, City View |
Building
| BathroomTotal | 2 |
| BedroomsAboveGround | 2 |
| BedroomsTotal | 2 |
| Amenities | Security/concierge, Exercise Centre, Party Room, Storage - Locker |
| CoolingType | Central Air Conditioning |
| ExteriorFinish | Concrete |
| FlooringType | Hardwood |
| HeatingFuel | Natural Gas |
| HeatingType | Forced Air |
| SizeInterior | 900 - 999 Sqft |
| Type | Apartment |
Parking
| Underground | |
| Garage |
Land
| Acreage | No |
| LandAmenities | Hospital, Public Transit, Schools |
Rooms
| Level | Type | Length | Width | Dimensions |
|---|---|---|---|---|
| Flat | Kitchen | 3.86 m | 3.04 m | 3.86 m x 3.04 m |
| Flat | Dining Room | 3.86 m | 3.04 m | 3.86 m x 3.04 m |
| Flat | Living Room | 3.86 m | 3.04 m | 3.86 m x 3.04 m |
| Flat | Primary Bedroom | 3.2 m | 3.04 m | 3.2 m x 3.04 m |
| Flat | Bedroom | 3.04 m | 2.84 m | 3.04 m x 2.84 m |
| Flat | Foyer | 1.25 m | 1.58 m | 1.25 m x 1.58 m |
Interested?
Contact us for more information
Joshua Cunha
Salesperson
Sutton Group-Associates Realty Inc.
358 Davenport Road
Toronto, Ontario M5R 1K6
358 Davenport Road
Toronto, Ontario M5R 1K6
