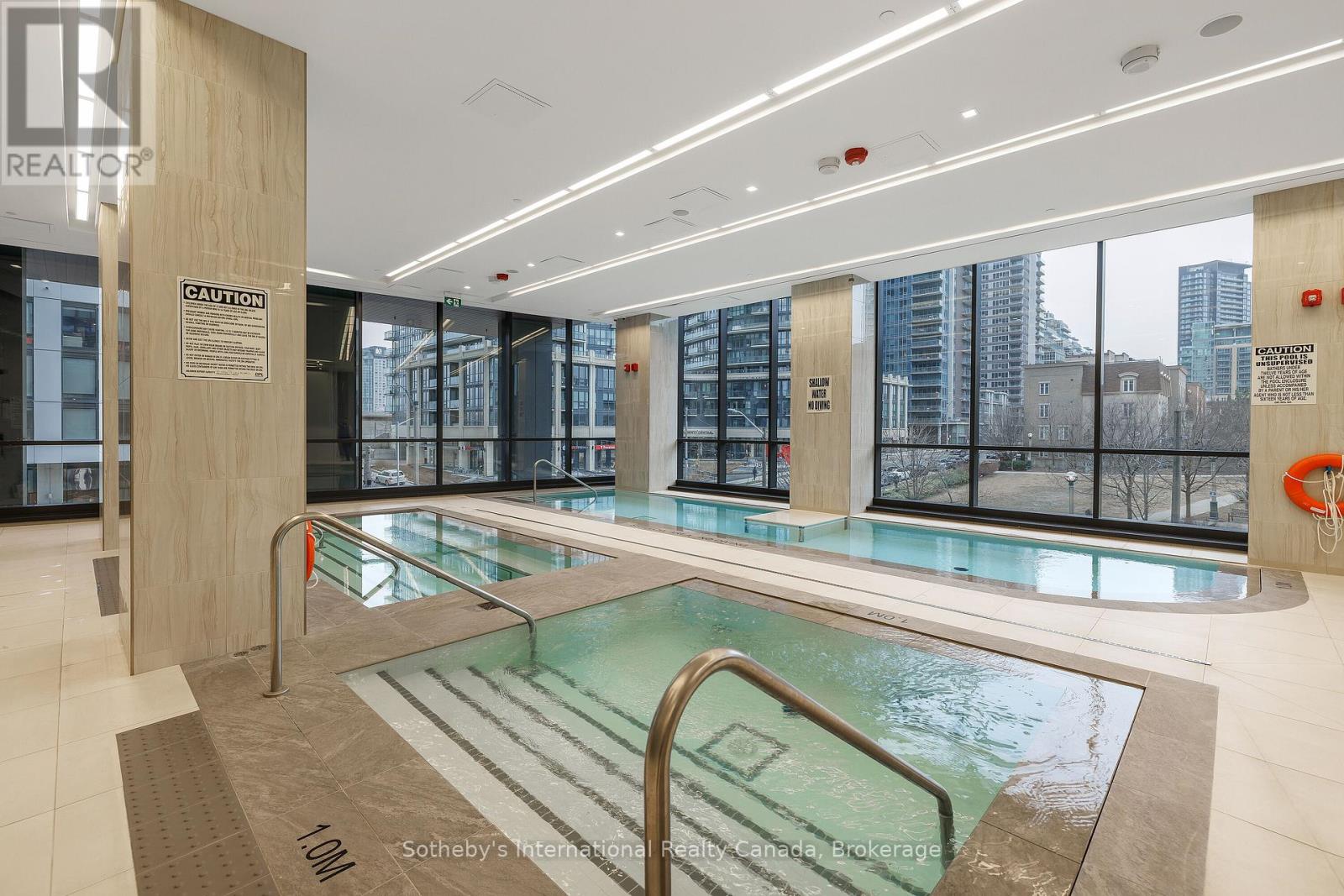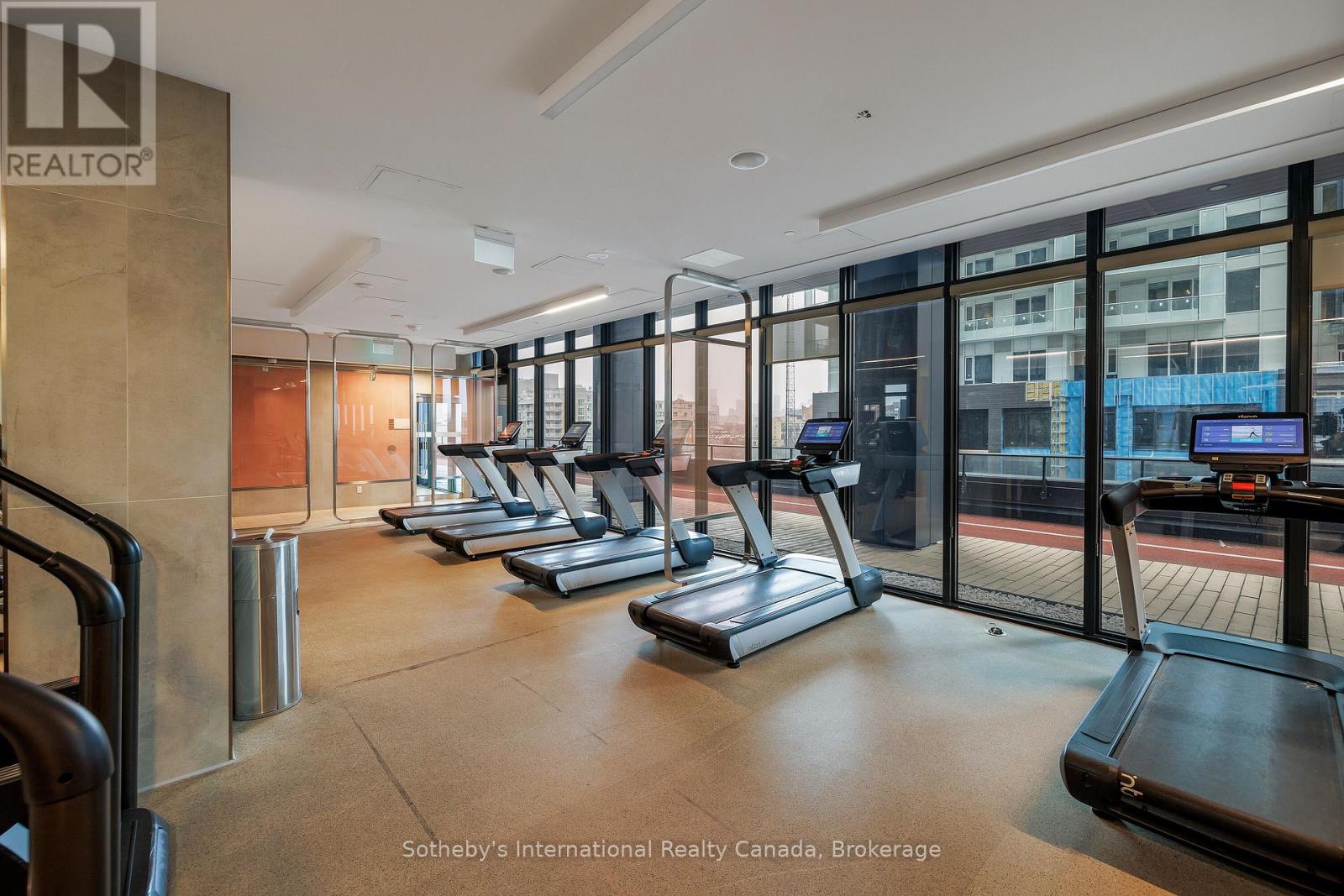2608 - 19 Western Battery Road Toronto, Ontario M6K 0E3
$699,000Maintenance, Insurance, Parking
$709.38 Monthly
Maintenance, Insurance, Parking
$709.38 MonthlyModern city living meets unbeatable convenience in this 2-bedroom + den, 2-bath condo in Liberty Village. This bright, open-concept suite features 9-foot smooth ceilings, sleek laminate floors, and a custom contemporary kitchen with integrated stainless steel appliances, stone counters, and a designer backsplash. The enclosed den, with sliding doors, adds flexibility perfect for a private office, creative studio or third bedroom. Breathtaking and expansive views from the private balcony immerse you in the urban lifestyle. Residents enjoy access to world-class amenities including a 3,000 square feet spa with plunge pool and steam room, rooftop BBQs, spin studio, jogging track, outdoor yoga area, and more. Bulk internet is included in maintenance fees. Enjoy the convenience of 1 underground parking spot. Steps from TTC, GO Transit, the Gardiner, Lakeshore, cafes, shops, and restaurants plus minutes to the waterfront and King West nightlife. Everything you need, right where you want to be. (id:61852)
Property Details
| MLS® Number | C12142242 |
| Property Type | Single Family |
| Community Name | Niagara |
| CommunityFeatures | Pet Restrictions |
| Features | Elevator, Balcony, Carpet Free |
| ParkingSpaceTotal | 1 |
Building
| BathroomTotal | 2 |
| BedroomsAboveGround | 2 |
| BedroomsBelowGround | 1 |
| BedroomsTotal | 3 |
| Age | 0 To 5 Years |
| Amenities | Security/concierge, Exercise Centre |
| Appliances | Oven - Built-in, Cooktop, Dishwasher, Dryer, Microwave, Oven, Washer, Refrigerator |
| CoolingType | Central Air Conditioning |
| ExteriorFinish | Brick |
| FireProtection | Monitored Alarm, Security Guard, Smoke Detectors |
| FireplacePresent | Yes |
| FlooringType | Laminate |
| HeatingFuel | Natural Gas |
| HeatingType | Forced Air |
| SizeInterior | 700 - 799 Sqft |
| Type | Apartment |
Parking
| Underground | |
| Garage |
Land
| Acreage | No |
Rooms
| Level | Type | Length | Width | Dimensions |
|---|---|---|---|---|
| Flat | Living Room | 6.4 m | 3.6 m | 6.4 m x 3.6 m |
| Flat | Dining Room | 6.4 m | 3.6 m | 6.4 m x 3.6 m |
| Flat | Kitchen | 6.4 m | 3.6 m | 6.4 m x 3.6 m |
| Flat | Primary Bedroom | 3.44 m | 2.96 m | 3.44 m x 2.96 m |
| Flat | Bedroom 2 | 3.08 m | 2.5 m | 3.08 m x 2.5 m |
| Flat | Den | 2.74 m | 2.23 m | 2.74 m x 2.23 m |
https://www.realtor.ca/real-estate/28298942/2608-19-western-battery-road-toronto-niagara-niagara
Interested?
Contact us for more information
Josh Bernard
Salesperson
309 Lakeshore Rd E
Oakville, Ontario L6J 1J3



































