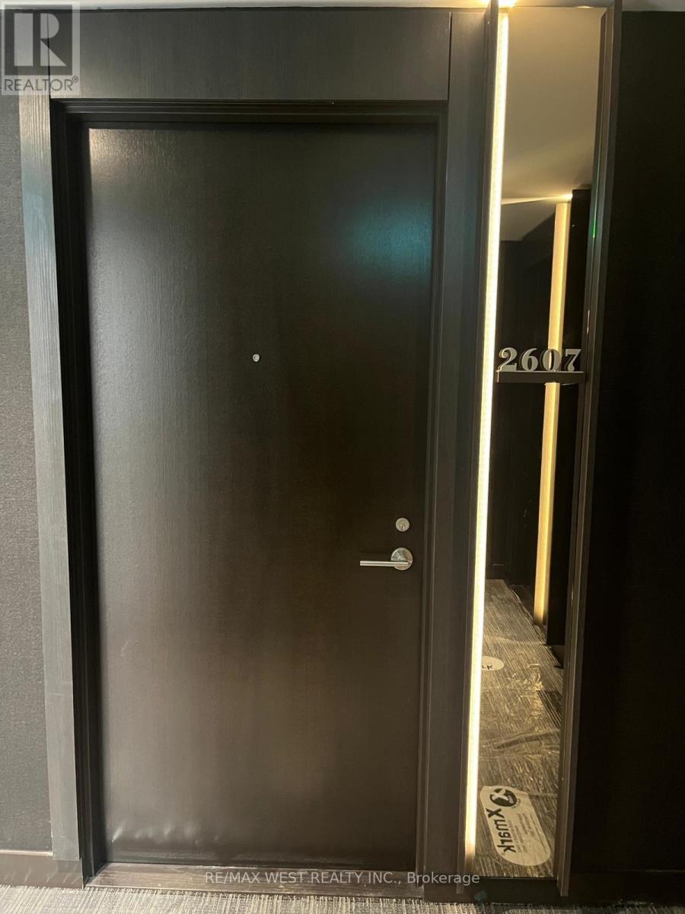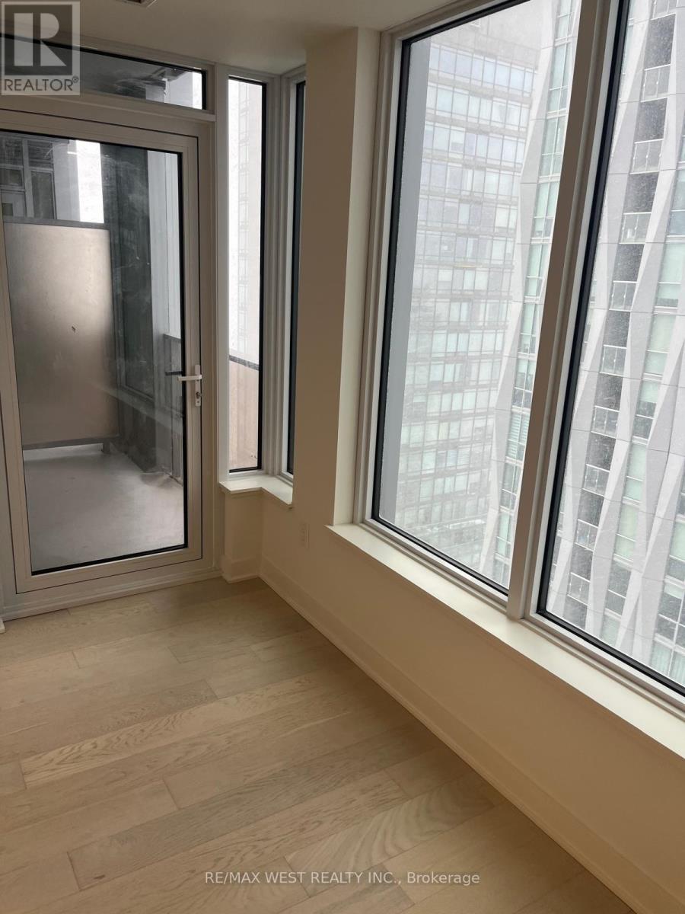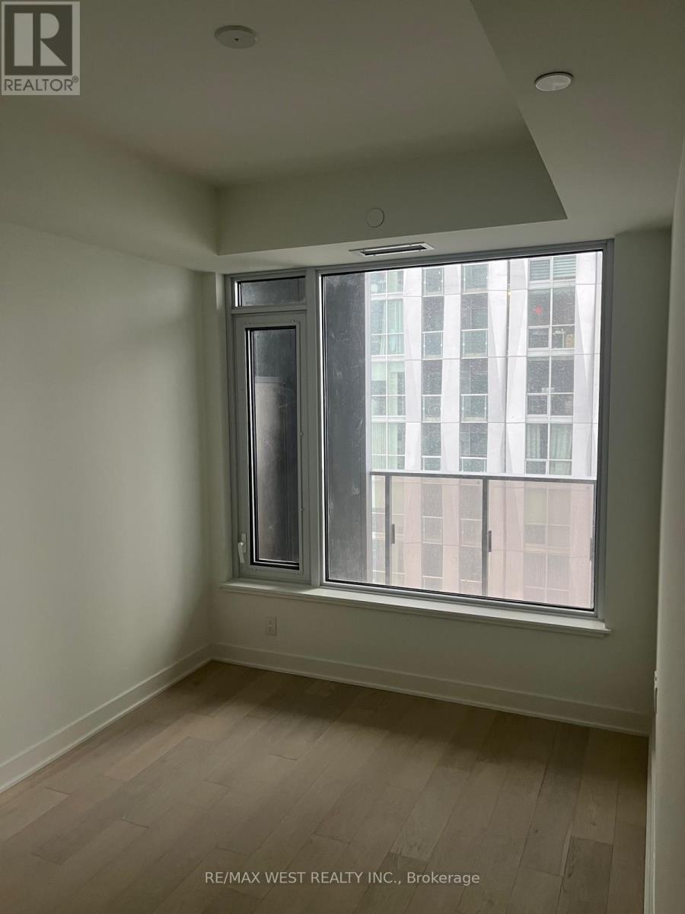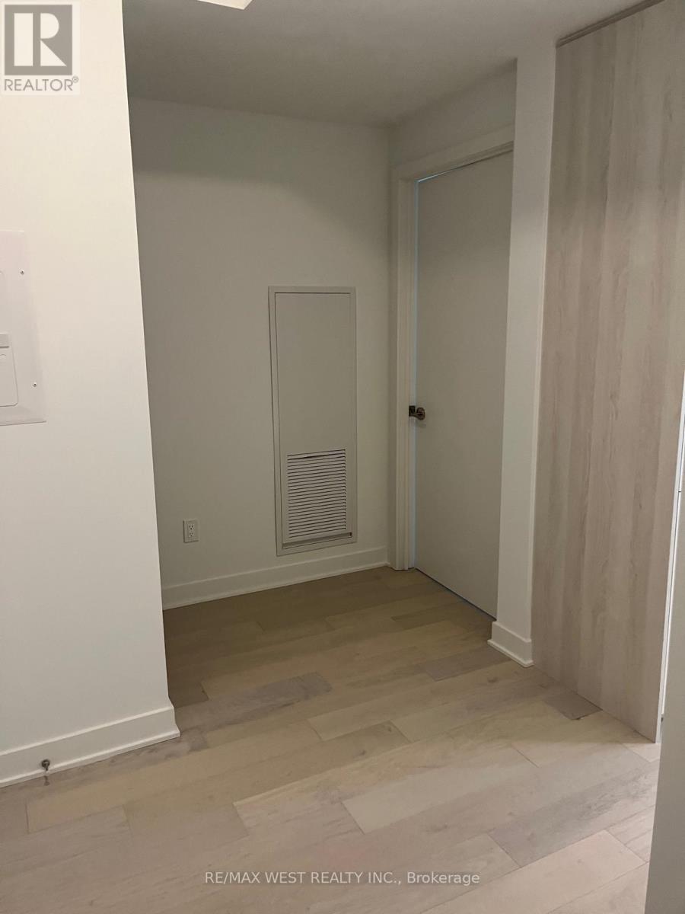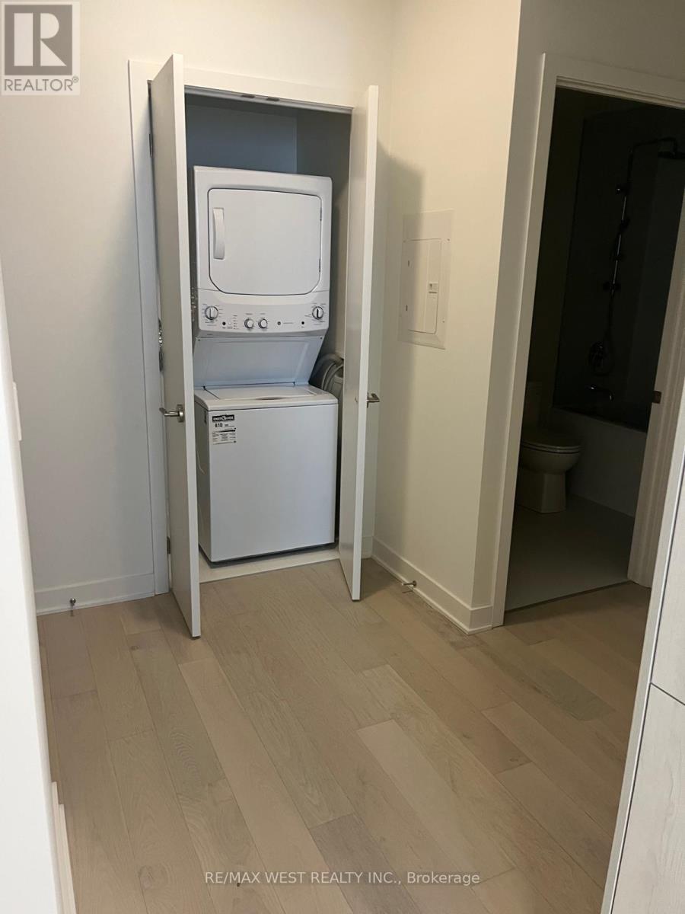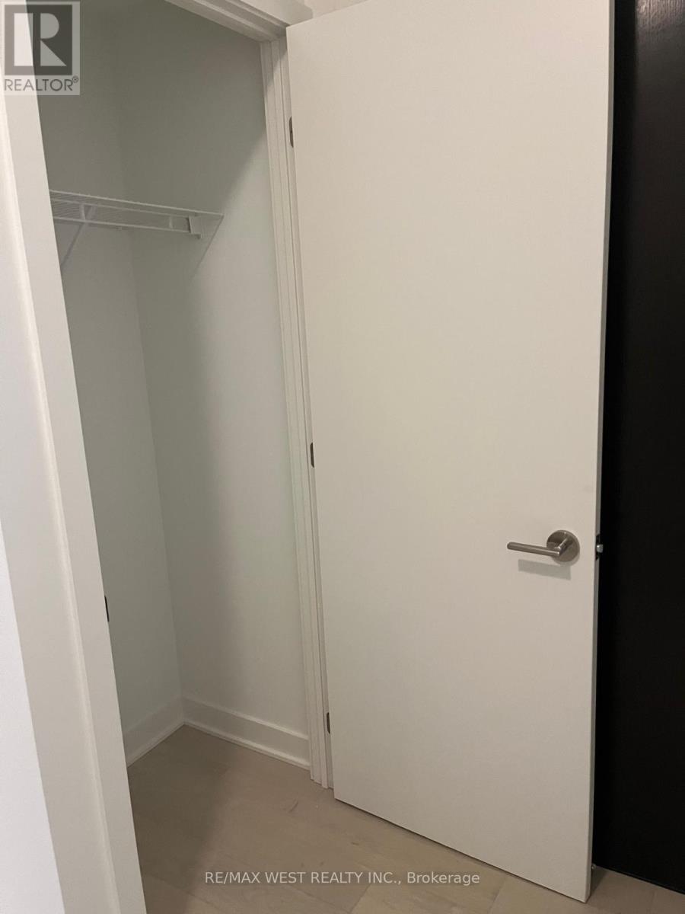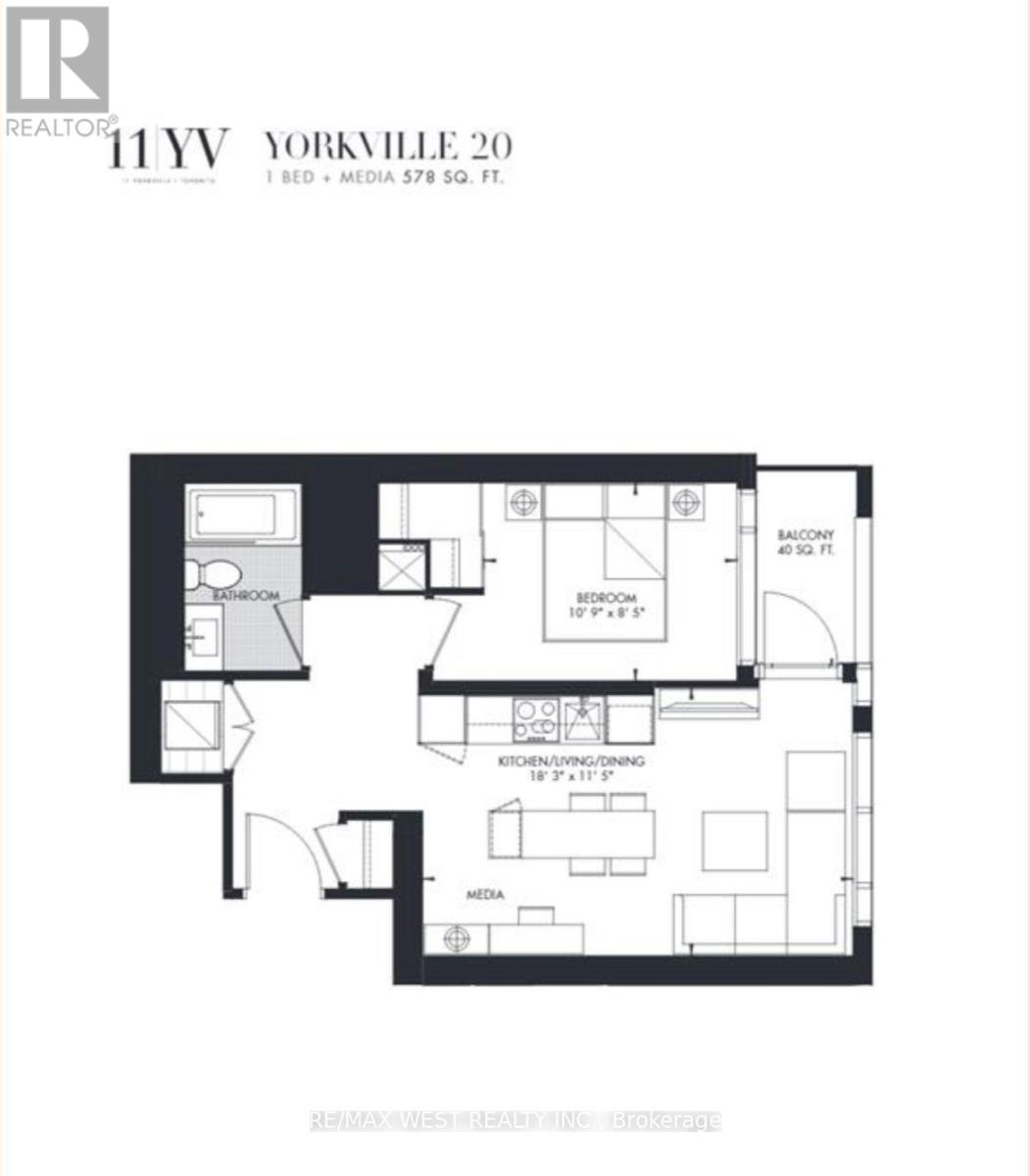2607 - 11 Yorkville Avenue Toronto, Ontario M4W 1L2
$2,700 Monthly
Elite location: In Yorkville, steps to luxury shopping and fine dining. Spacious layout: 578 sq. ft., 1 bed plus media with city views. Designer lighting: Custom matte fixtures, ambient day-to-night glow. High-End Finishes: Crafted by RioCan, Metropia, and Capital Developments. Resort Amenities: Spa, fitness centre, infinity pool, and hot tub. Lifestyle perks: Wine room, lounge, and pro co-working space. (id:61852)
Property Details
| MLS® Number | C12209512 |
| Property Type | Single Family |
| Neigbourhood | University—Rosedale |
| Community Name | Annex |
| CommunityFeatures | Pets Not Allowed |
| Features | Balcony, In Suite Laundry |
Building
| BathroomTotal | 1 |
| BedroomsAboveGround | 1 |
| BedroomsBelowGround | 1 |
| BedroomsTotal | 2 |
| Age | New Building |
| Amenities | Storage - Locker |
| Appliances | Oven - Built-in, Window Coverings |
| ArchitecturalStyle | Multi-level |
| CoolingType | Central Air Conditioning |
| ExteriorFinish | Concrete |
| FlooringType | Hardwood |
| HeatingFuel | Natural Gas |
| HeatingType | Heat Pump |
| SizeInterior | 500 - 599 Sqft |
| Type | Apartment |
Parking
| No Garage |
Land
| Acreage | No |
Rooms
| Level | Type | Length | Width | Dimensions |
|---|---|---|---|---|
| Flat | Living Room | 5.11 m | 3.35 m | 5.11 m x 3.35 m |
| Flat | Dining Room | 5.11 m | 3.35 m | 5.11 m x 3.35 m |
| Flat | Kitchen | 5.11 m | 3.35 m | 5.11 m x 3.35 m |
| Flat | Bedroom | 3.71 m | 2.67 m | 3.71 m x 2.67 m |
https://www.realtor.ca/real-estate/28444431/2607-11-yorkville-avenue-toronto-annex-annex
Interested?
Contact us for more information
Aman Dassan
Salesperson
10473 Islington Ave
Kleinburg, Ontario L0J 1C0
