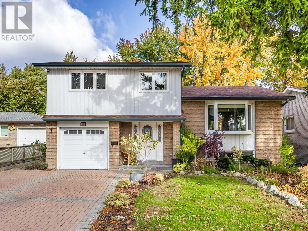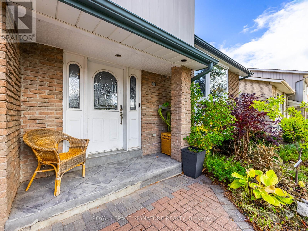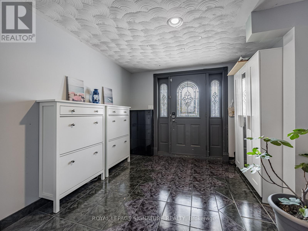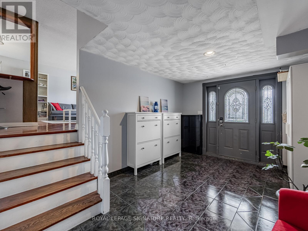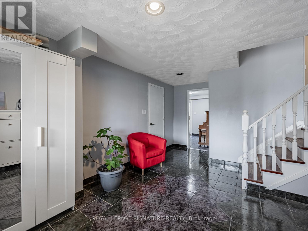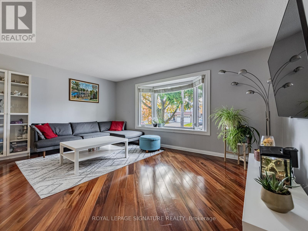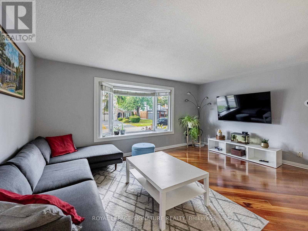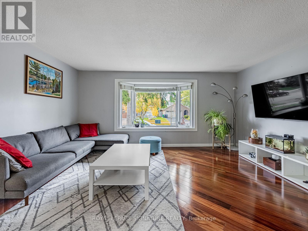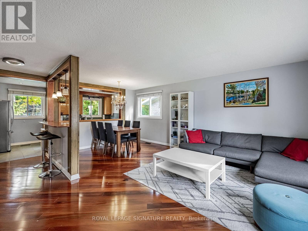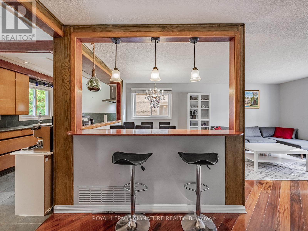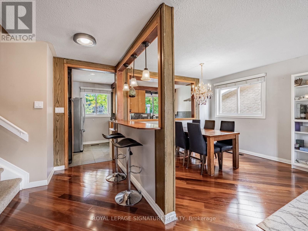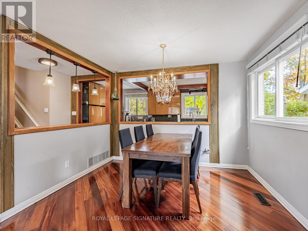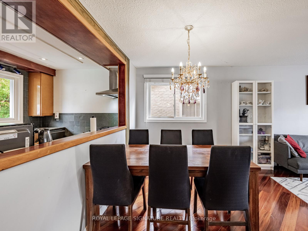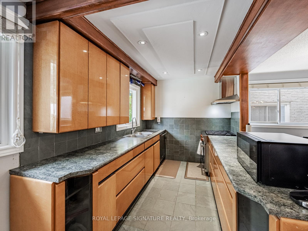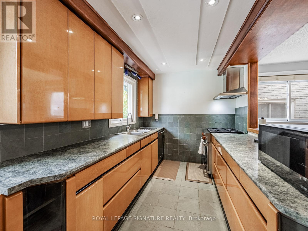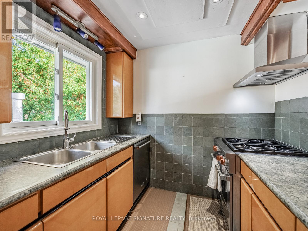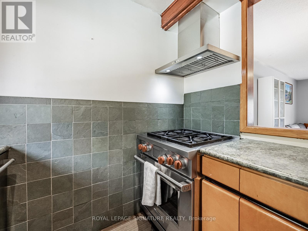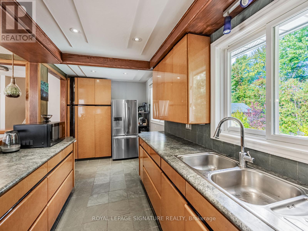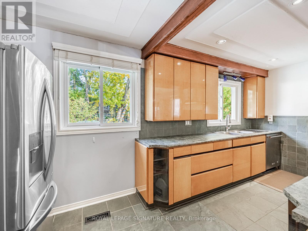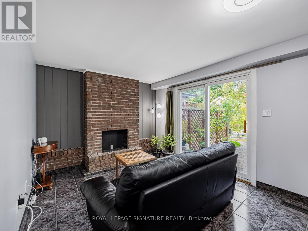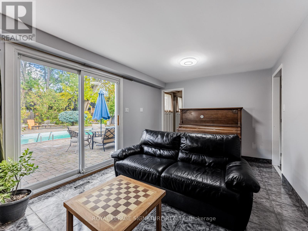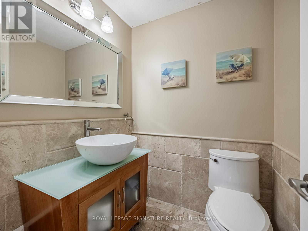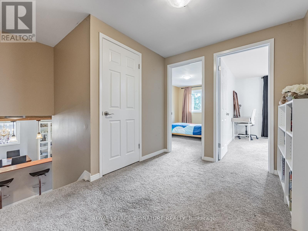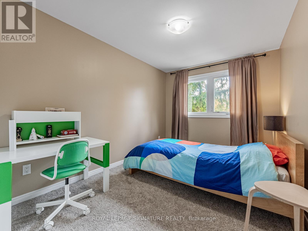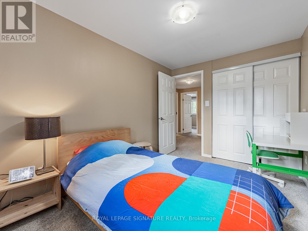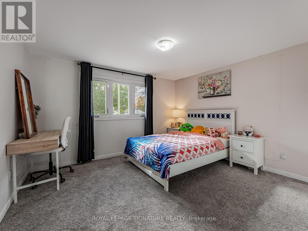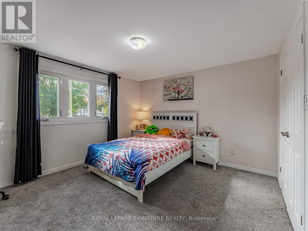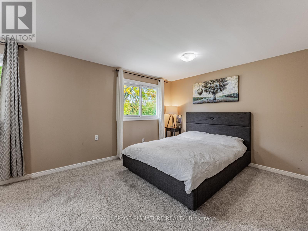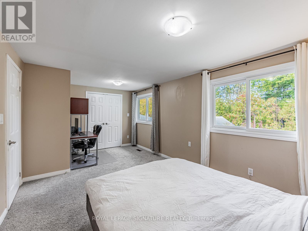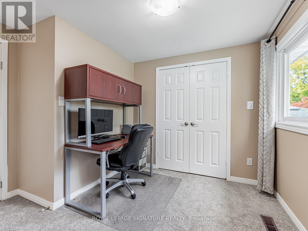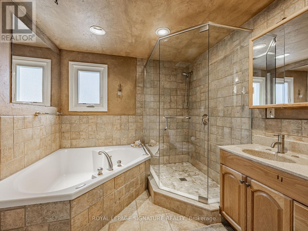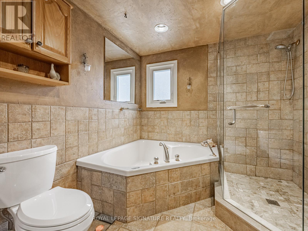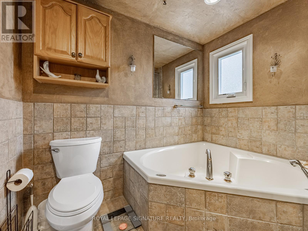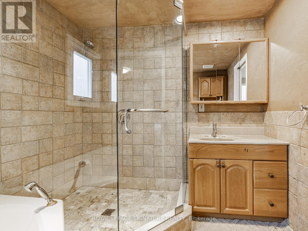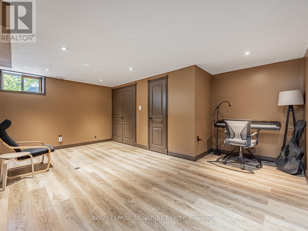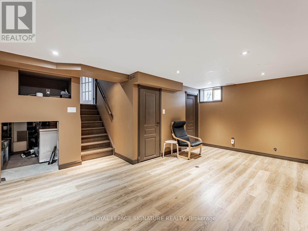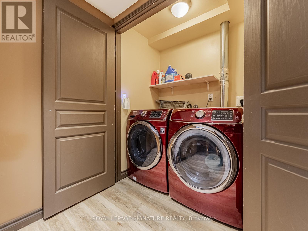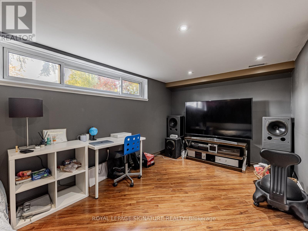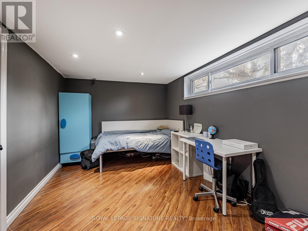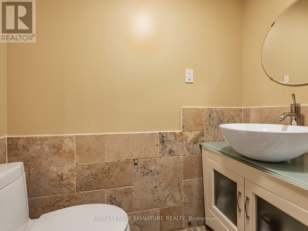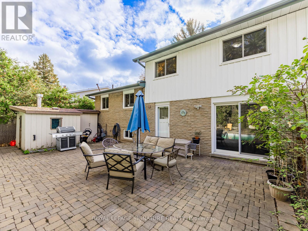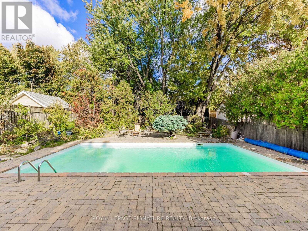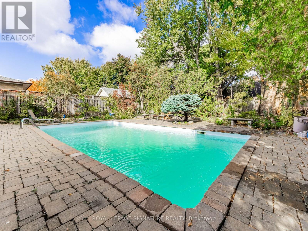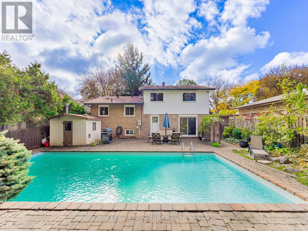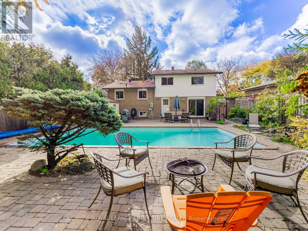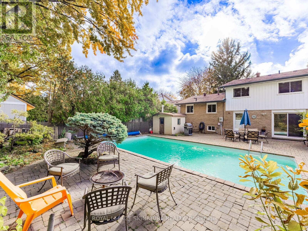2606 Kinnerton Crescent Mississauga, Ontario L5K 2B2
$1,195,000
Welcome to 2606 Kinnerton Crescent in Sheridan Homelands! Nestled in a quiet, well-established neighbourhood, this classic Shipp-built 3-bedroom side-split combines timeless charm with modern updates, including updated kitchen and washrooms, and smart home systems. Open-concept main floor offers great space for cooking, entertaining, and family living. The ground-level family room opens to a beautiful backyard with in-ground pool for your own private retreat. Inside access to the garage, currently used as a home office and workshop. The property is ideally located in popular West Mississauga with easy and quick access to major highways and public transit, (QEW, Hwy 403, Hwy 407, Mississauga Transitway and Clarkson GO station); short distance to public schools, colleges (UTM - University of Toronto Mississauga), and big box retailers (Costco, Home Depot, Canadian Tire, Bestbuy); and great restaurants. Potential to convert to a duplex with a private entrance. (id:61852)
Property Details
| MLS® Number | W12505020 |
| Property Type | Single Family |
| Neigbourhood | Sheridan Homelands |
| Community Name | Sheridan |
| AmenitiesNearBy | Park, Public Transit, Schools |
| Features | Flat Site |
| ParkingSpaceTotal | 4 |
| PoolType | Inground Pool |
| Structure | Patio(s), Shed |
Building
| BathroomTotal | 3 |
| BedroomsAboveGround | 3 |
| BedroomsTotal | 3 |
| Age | 51 To 99 Years |
| Amenities | Separate Electricity Meters |
| Appliances | Dishwasher, Hood Fan, Range, Window Coverings, Refrigerator |
| BasementDevelopment | Finished |
| BasementType | N/a (finished) |
| ConstructionStyleAttachment | Detached |
| ConstructionStyleSplitLevel | Sidesplit |
| CoolingType | Central Air Conditioning |
| ExteriorFinish | Aluminum Siding, Brick |
| FlooringType | Laminate, Hardwood, Tile, Carpeted |
| FoundationType | Block |
| HalfBathTotal | 2 |
| HeatingFuel | Electric, Natural Gas |
| HeatingType | Heat Pump, Forced Air |
| SizeInterior | 1500 - 2000 Sqft |
| Type | House |
| UtilityWater | Municipal Water |
Parking
| Garage |
Land
| Acreage | No |
| LandAmenities | Park, Public Transit, Schools |
| Sewer | Sanitary Sewer |
| SizeDepth | 120 Ft ,1 In |
| SizeFrontage | 50 Ft |
| SizeIrregular | 50 X 120.1 Ft |
| SizeTotalText | 50 X 120.1 Ft |
| ZoningDescription | Rl |
Rooms
| Level | Type | Length | Width | Dimensions |
|---|---|---|---|---|
| Lower Level | Bedroom | 3.14 m | 2.74 m | 3.14 m x 2.74 m |
| Lower Level | Family Room | 4.57 m | 3.05 m | 4.57 m x 3.05 m |
| Lower Level | Recreational, Games Room | 5.25 m | 3.9 m | 5.25 m x 3.9 m |
| Main Level | Living Room | 5.15 m | 3.63 m | 5.15 m x 3.63 m |
| Main Level | Dining Room | 3.05 m | 2.41 m | 3.05 m x 2.41 m |
| Main Level | Kitchen | 5.12 m | 2.53 m | 5.12 m x 2.53 m |
| Upper Level | Primary Bedroom | 5.49 m | 3.17 m | 5.49 m x 3.17 m |
| Upper Level | Bedroom 2 | 3.81 m | 3.51 m | 3.81 m x 3.51 m |
| Upper Level | Bedroom 3 | 3.47 m | 2.5 m | 3.47 m x 2.5 m |
| Ground Level | Foyer | 5.79 m | 5.34 m | 5.79 m x 5.34 m |
https://www.realtor.ca/real-estate/29062637/2606-kinnerton-crescent-mississauga-sheridan-sheridan
Interested?
Contact us for more information
Liem Vien
Broker
201-30 Eglinton Ave West
Mississauga, Ontario L5R 3E7
