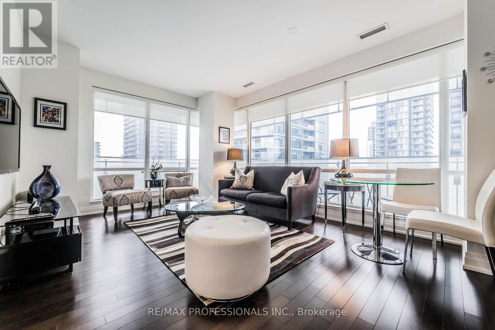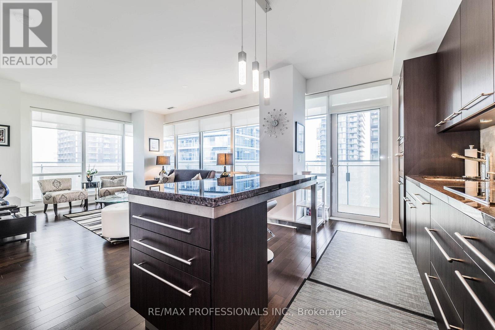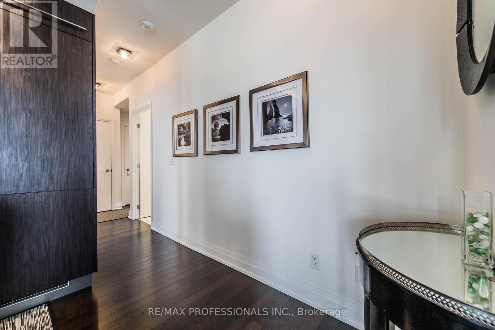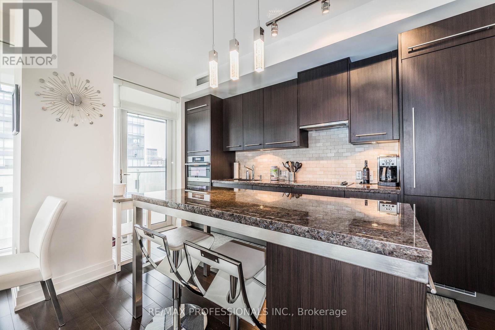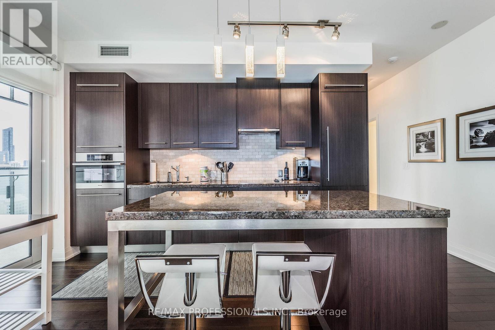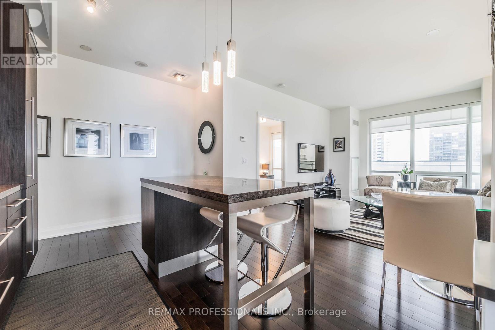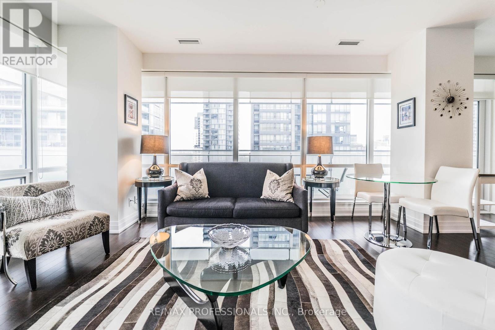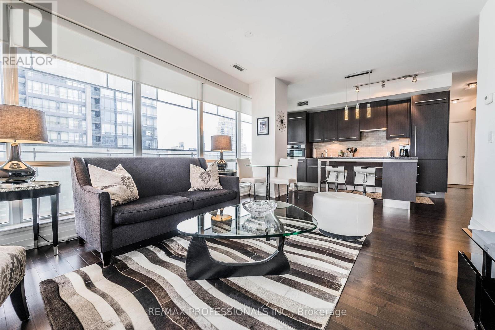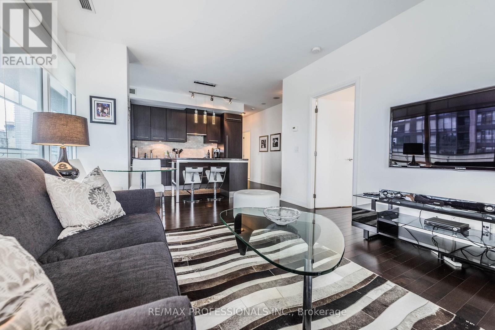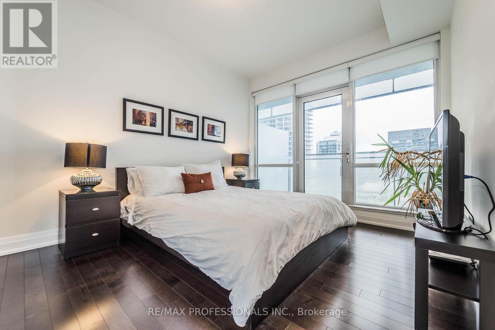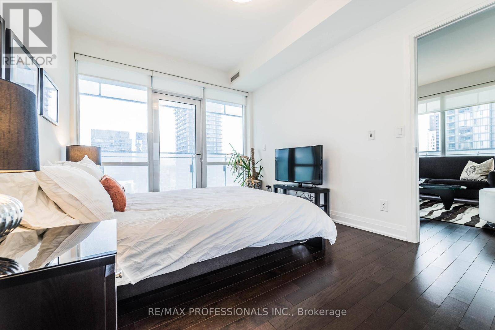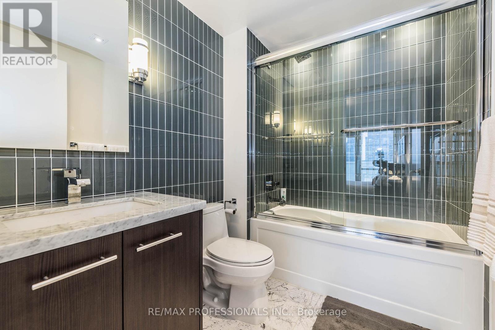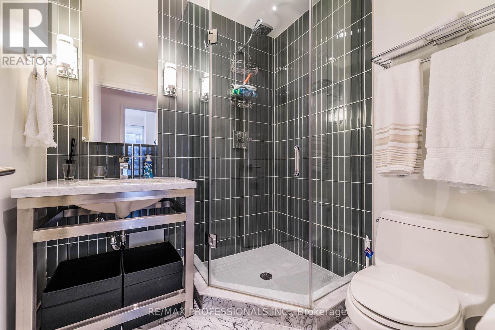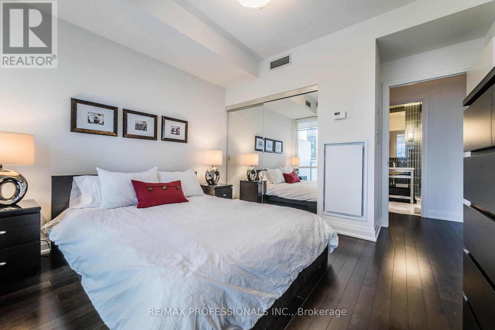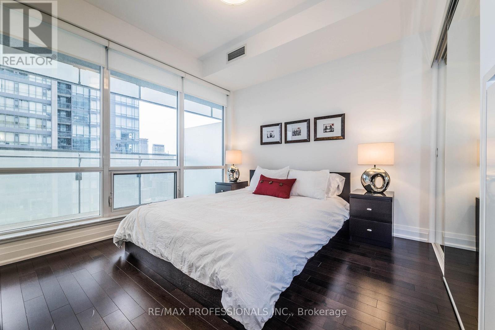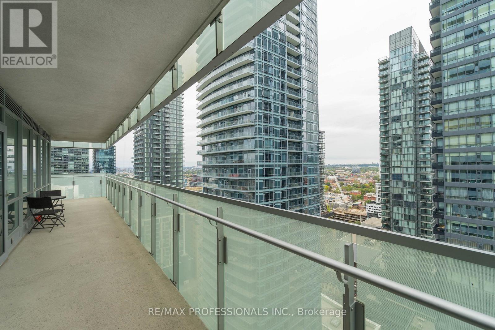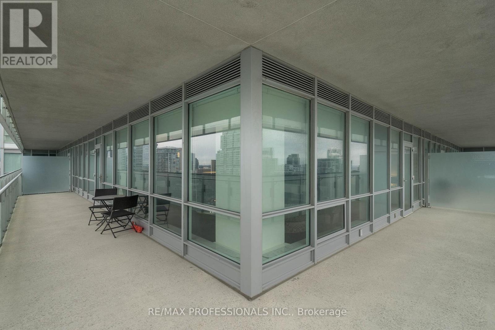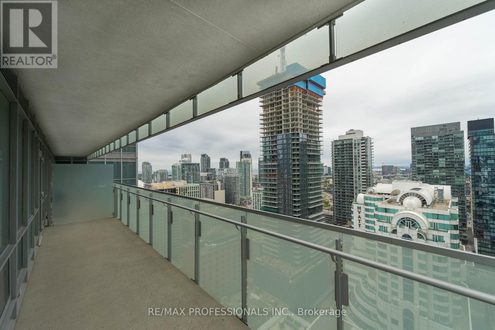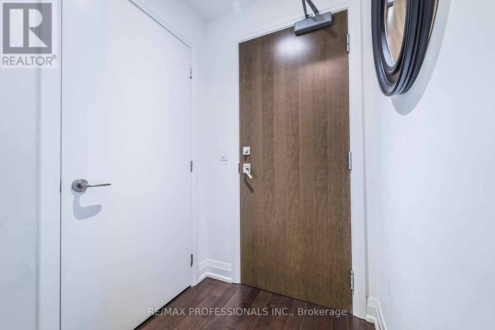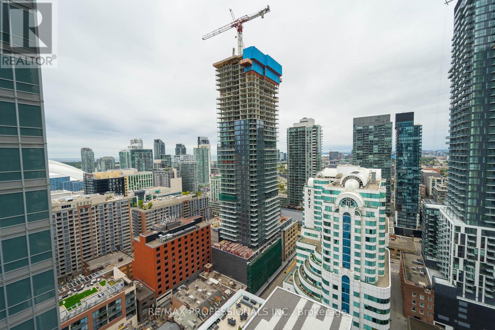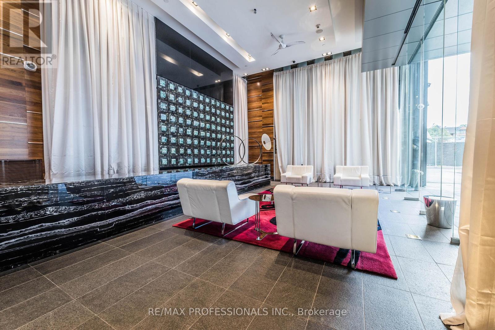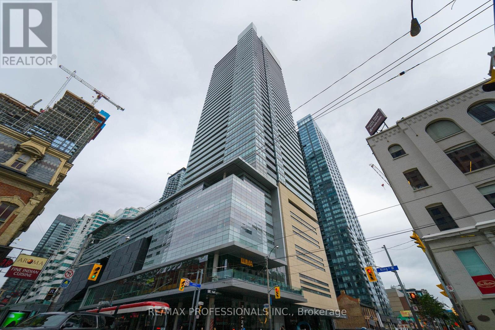2606 - 80 John Street Toronto, Ontario M5V 3X4
2 Bedroom
2 Bathroom
800 - 899 sqft
Indoor Pool
Central Air Conditioning
Coil Fan
$4,250 Monthly
Luxurious Living At The Home To TIFF In The Center Of Toronto Lies Your Future Oasis. Corner Unit, Split Layout & Wrap Around Terrace Perfect For An Executive Rental. Fully Furnished With Designer Pieces From One Of Toronto's Top Interior Designers & All You'll Need. Steps To The Financial District, Top Restaurants, Stadiums & More. Top Tier Building Amenities Include Concierge Service, Movie Theater, Sports Bar, Gym, Yoga Studio, Indoor Pool & Rooftop Patio. Rent includes 1 parking and 1 locker. (id:61852)
Property Details
| MLS® Number | C12448335 |
| Property Type | Single Family |
| Community Name | Waterfront Communities C1 |
| AmenitiesNearBy | Hospital, Place Of Worship, Public Transit |
| CommunityFeatures | Pets Not Allowed |
| Features | In Suite Laundry |
| ParkingSpaceTotal | 1 |
| PoolType | Indoor Pool |
| ViewType | View, City View |
Building
| BathroomTotal | 2 |
| BedroomsAboveGround | 2 |
| BedroomsTotal | 2 |
| Age | 11 To 15 Years |
| Amenities | Security/concierge, Exercise Centre, Party Room, Storage - Locker |
| Appliances | Blinds |
| BasementType | None |
| CoolingType | Central Air Conditioning |
| ExteriorFinish | Concrete |
| FireProtection | Smoke Detectors |
| FlooringType | Hardwood |
| HeatingFuel | Other |
| HeatingType | Coil Fan |
| SizeInterior | 800 - 899 Sqft |
| Type | Apartment |
Parking
| No Garage |
Land
| Acreage | No |
| LandAmenities | Hospital, Place Of Worship, Public Transit |
Rooms
| Level | Type | Length | Width | Dimensions |
|---|---|---|---|---|
| Flat | Living Room | 3.73 m | 5.21 m | 3.73 m x 5.21 m |
| Flat | Kitchen | 2.53 m | 2.53 m | 2.53 m x 2.53 m |
| Flat | Primary Bedroom | 3.05 m | 3.81 m | 3.05 m x 3.81 m |
| Flat | Bedroom 2 | 3.1 m | 3.56 m | 3.1 m x 3.56 m |
Interested?
Contact us for more information
Graham Rowlands
Salesperson
RE/MAX Professionals Inc.
4242 Dundas St W Unit 9
Toronto, Ontario M8X 1Y6
4242 Dundas St W Unit 9
Toronto, Ontario M8X 1Y6
