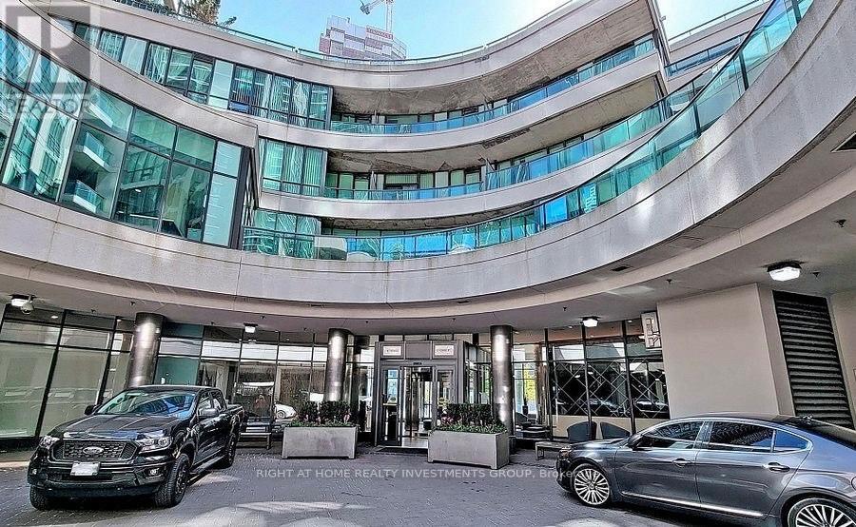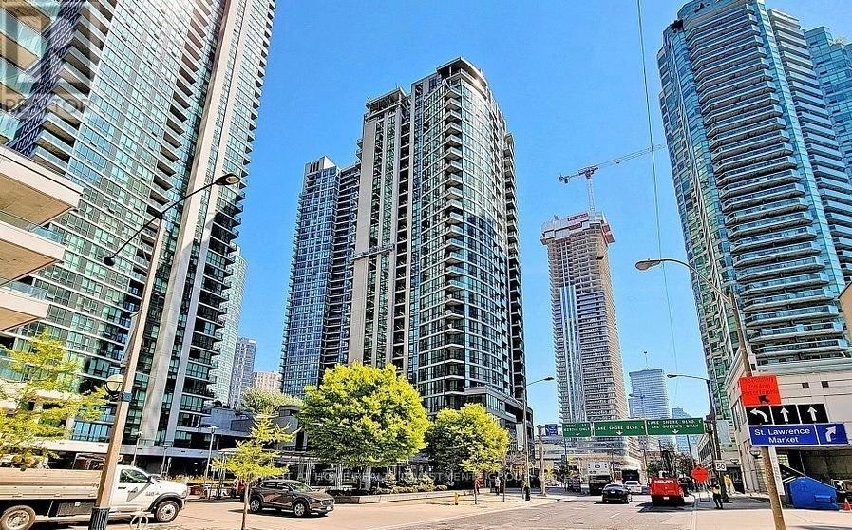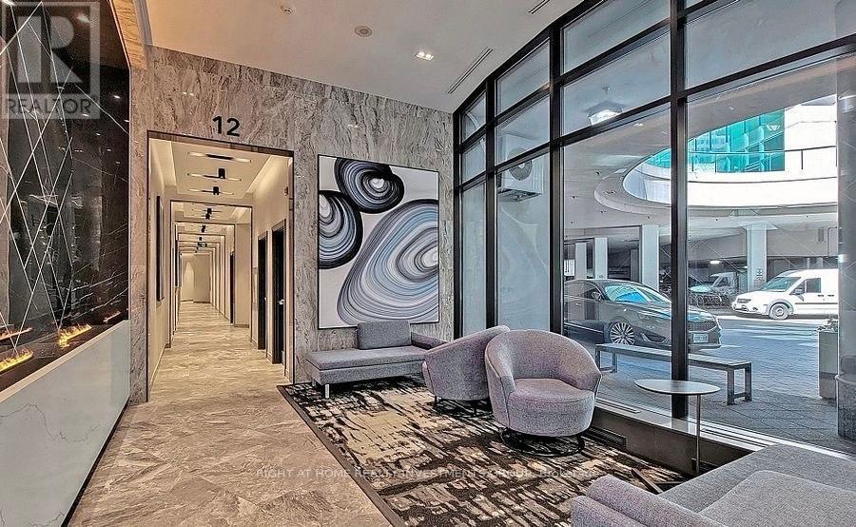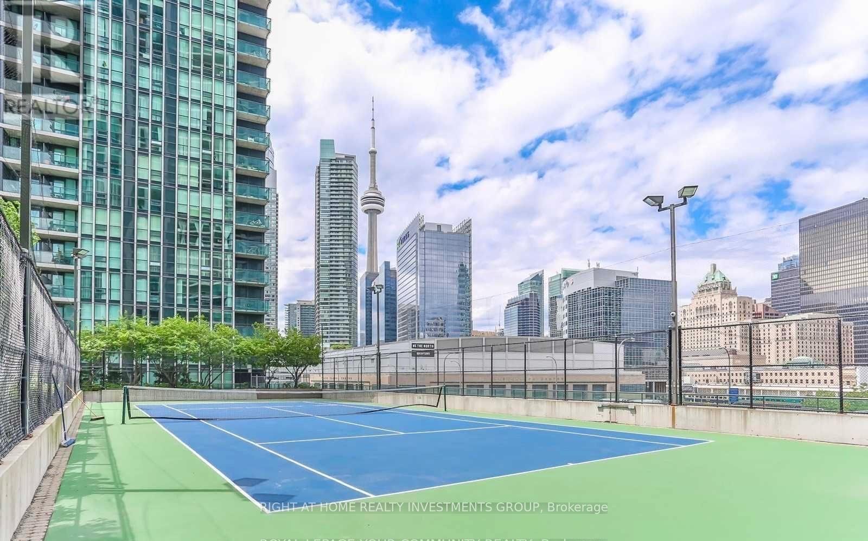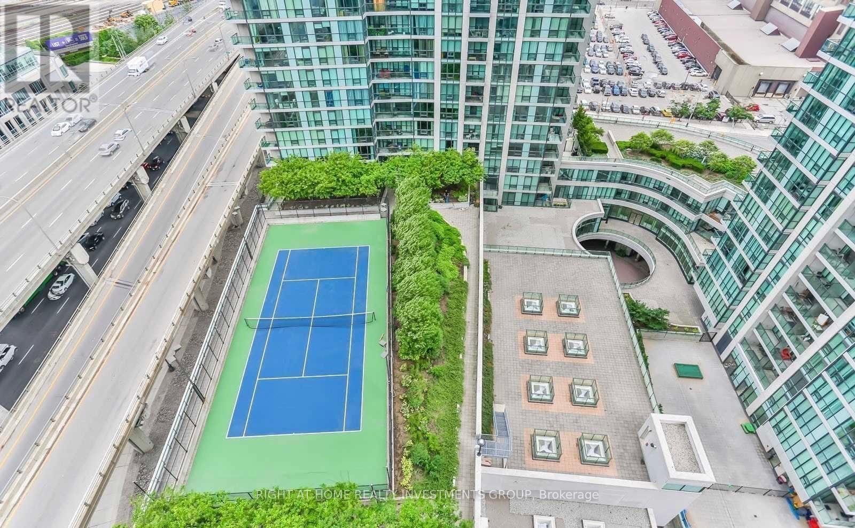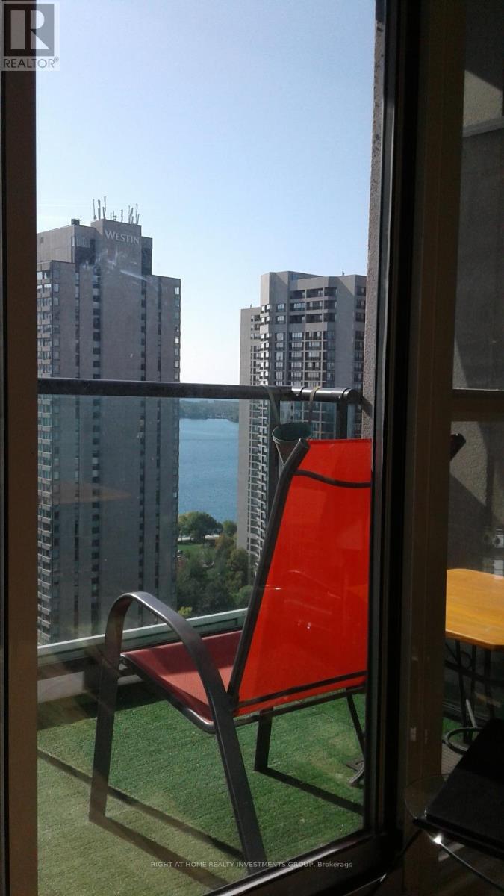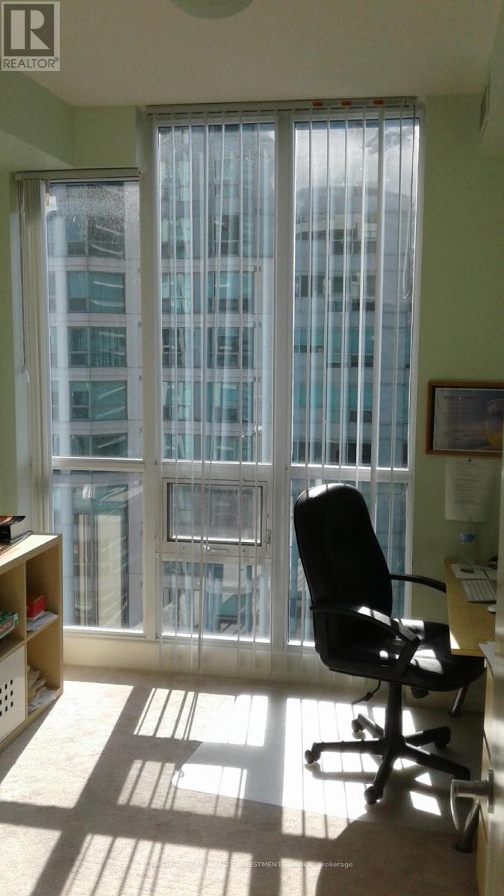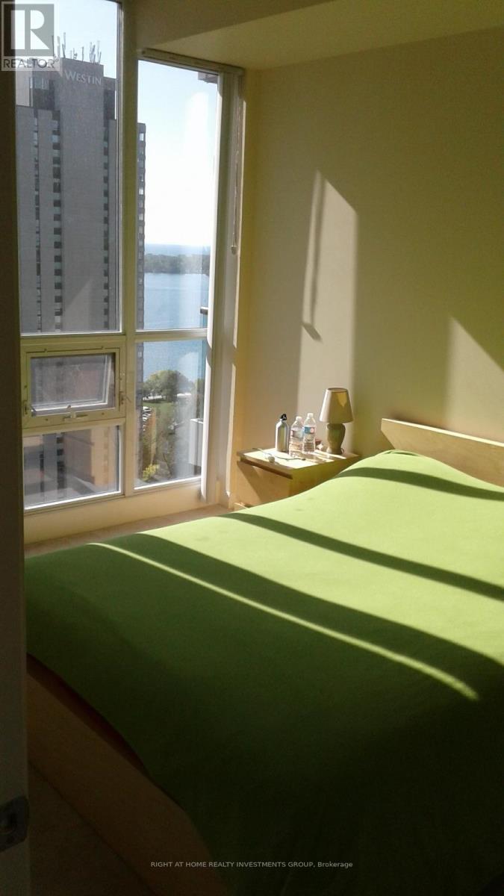2606 - 12 Yonge Street Toronto, Ontario M5E 1Z9
$788,888Maintenance, Heat, Water, Electricity, Common Area Maintenance, Parking
$807.61 Monthly
Maintenance, Heat, Water, Electricity, Common Area Maintenance, Parking
$807.61 MonthlyGorgeous South-Facing Suite at Prestigious Pinnacle Centre! Lake Views from This High-Level Unit Featuring a Smart Split 2-Bedroom Layout for Optimal Privacy, 2 Full Baths, 1 Parking & 1 Locker. Open-Concept Living/Dining with 9' Ceilings and Walk-Out to 43 Sq. Ft. Balcony. Modern Kitchen with Granite Countertops & LG Stainless Steel Appliances (2019). Unbeatable Downtown Location Steps to Union Station, Lakefront, Financial & Entertainment Districts, Scotiabank Arena, Rogers Centre, and St. Lawrence Market. Maintenance Fees Include All Utilities Heat, Hydro, Water, Central A/C, Building Insurance & Maintenance Exceptional Value! Residents enjoy access to a saltwater indoor pool, hot tub and sauna. Stay active with two fully equipped fitness centers. Rooftop terrace offering panoramic lake and city views. Squash and tennis courts. Recreational spaces including ping pong and billiards rooms. Work remotely from the Business Centre. 24-hour concierge, Party Room & Guest Suites. Daycare and kids play areas. (id:61852)
Property Details
| MLS® Number | C12429106 |
| Property Type | Single Family |
| Neigbourhood | Avondale |
| Community Name | Waterfront Communities C1 |
| CommunityFeatures | Pets Allowed With Restrictions |
| Features | Balcony, In Suite Laundry, Sauna |
| ParkingSpaceTotal | 1 |
Building
| BathroomTotal | 2 |
| BedroomsAboveGround | 2 |
| BedroomsTotal | 2 |
| Amenities | Storage - Locker |
| Appliances | Dishwasher, Dryer, Microwave, Stove, Washer, Window Coverings, Refrigerator |
| BasementType | None |
| CoolingType | Central Air Conditioning |
| ExteriorFinish | Concrete |
| FlooringType | Laminate, Carpeted |
| HeatingFuel | Electric |
| HeatingType | Forced Air |
| SizeInterior | 700 - 799 Sqft |
| Type | Apartment |
Parking
| Underground | |
| Garage |
Land
| Acreage | No |
Rooms
| Level | Type | Length | Width | Dimensions |
|---|---|---|---|---|
| Flat | Living Room | 4.8 m | 3.04 m | 4.8 m x 3.04 m |
| Flat | Dining Room | 2.82 m | 2.59 m | 2.82 m x 2.59 m |
| Flat | Kitchen | 2.43 m | 2.43 m | 2.43 m x 2.43 m |
| Flat | Primary Bedroom | 4.03 m | 2.82 m | 4.03 m x 2.82 m |
| Flat | Bedroom 2 | 2.74 m | 2.66 m | 2.74 m x 2.66 m |
Interested?
Contact us for more information
Oksana Sparks
Salesperson
895 Don Mills Rd #401 B2
Toronto, Ontario M3C 1W3
