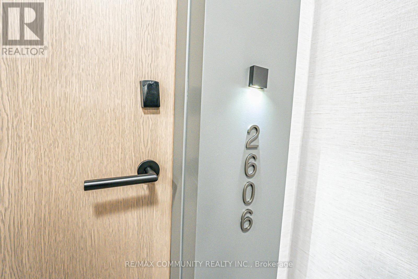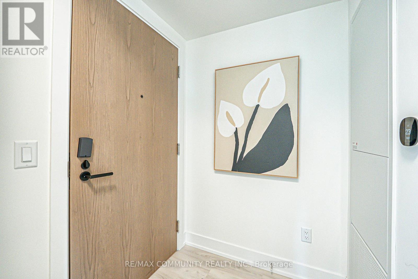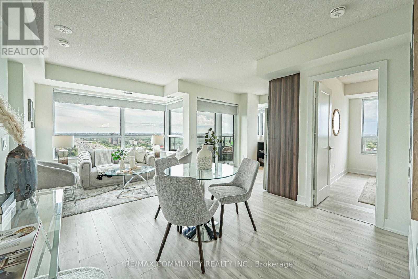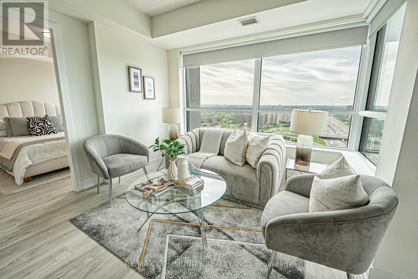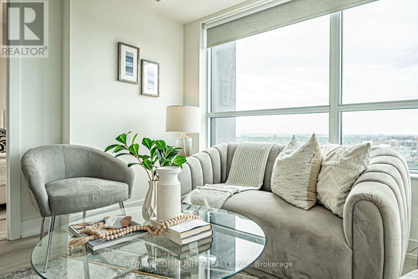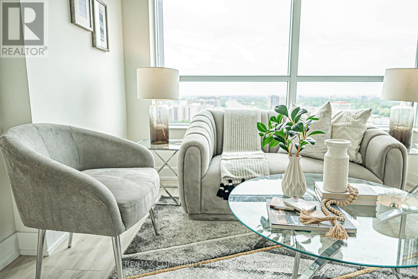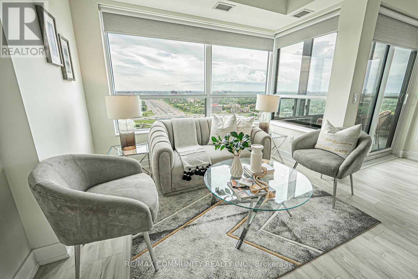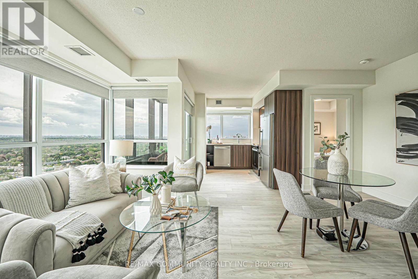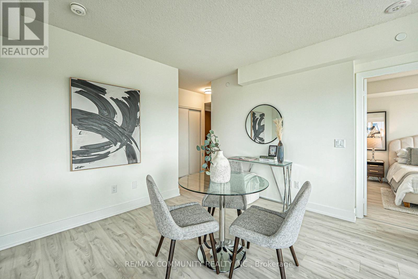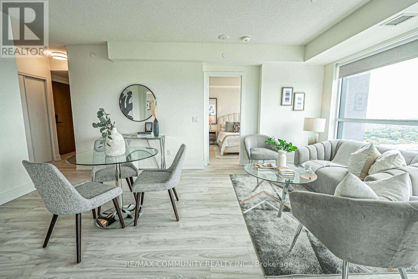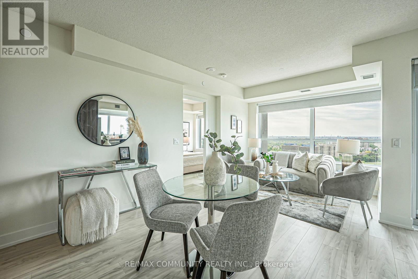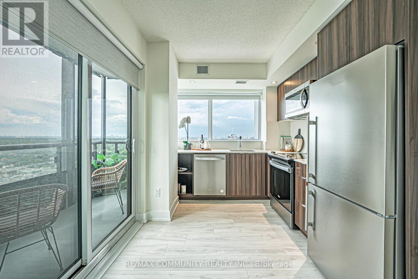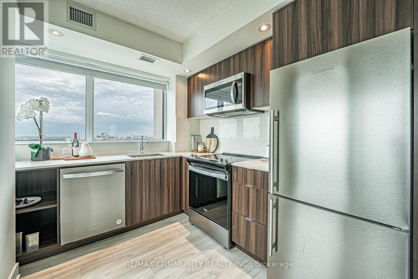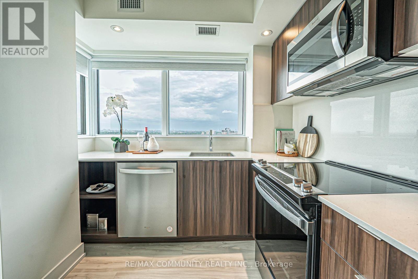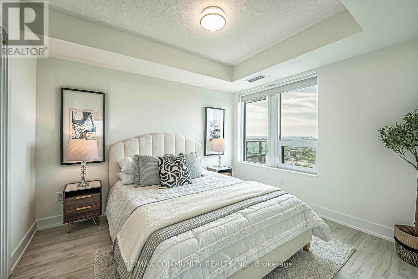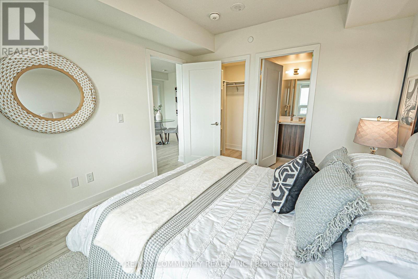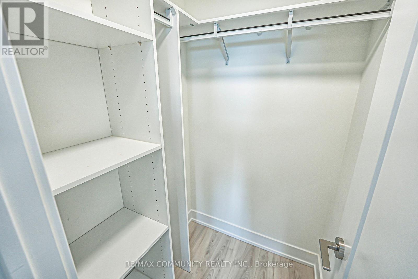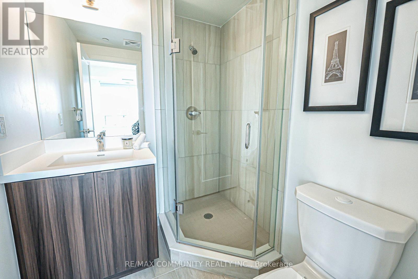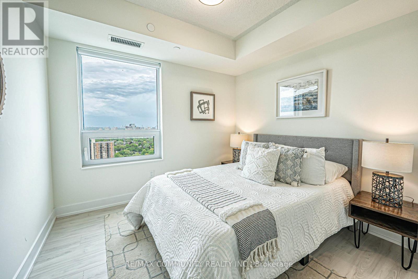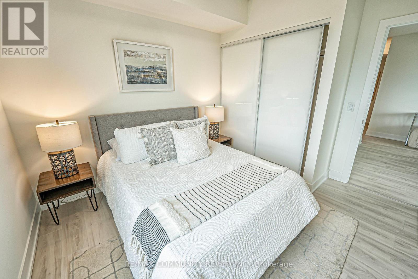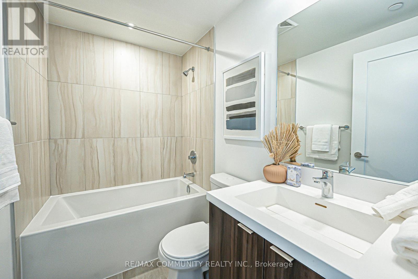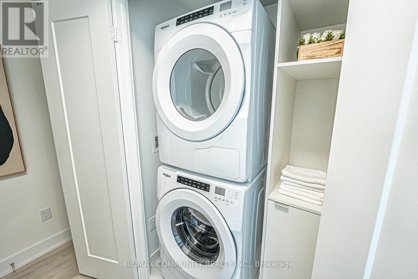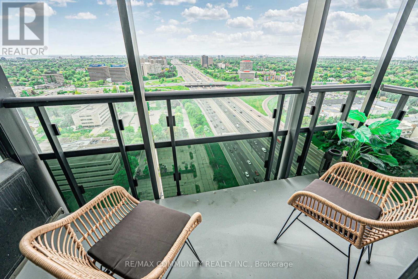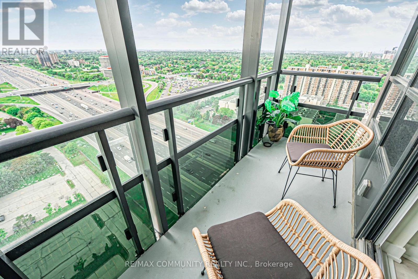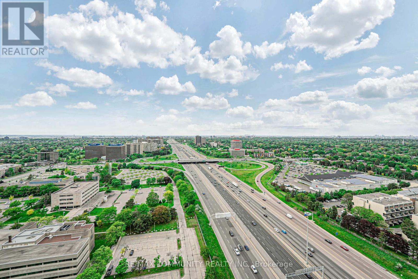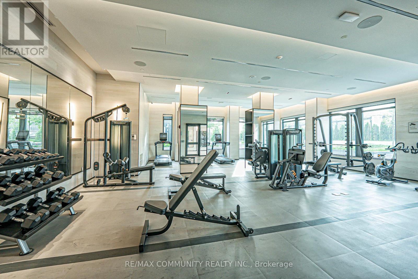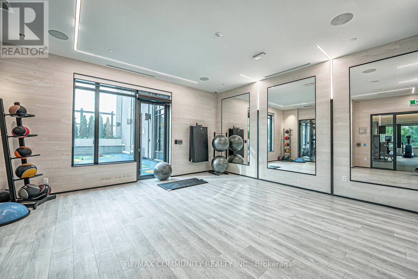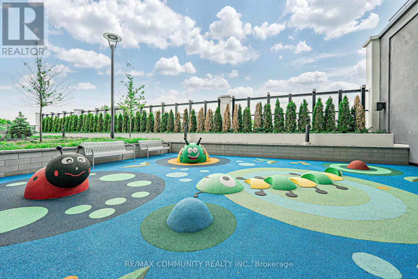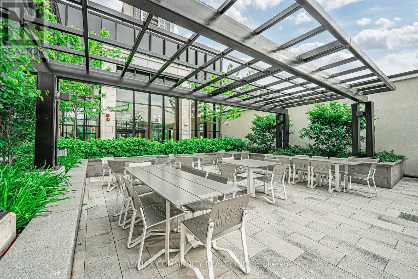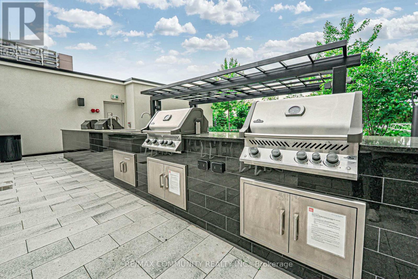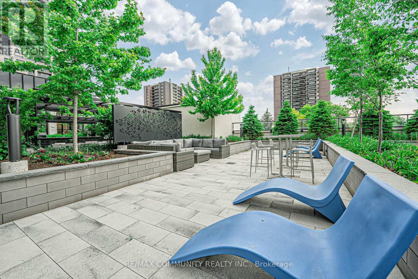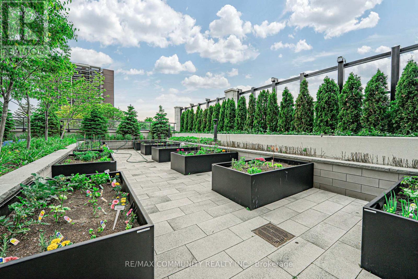2606 - 10 Eva Road Toronto, Ontario M9C 0B3
$600,000Maintenance, Water, Common Area Maintenance
$857.36 Monthly
Maintenance, Water, Common Area Maintenance
$857.36 MonthlyWelcome to this stunning corner unit on the 26th floor of a 28-storey luxury building at Evermore at West Village by Tridel one of the most sought-after communities in Etobicoke! This bright and beautifully laid out 2-bedroom, 2-bathroom suite offers 799 sq. ft. of elegant living space, filled with natural light thanks Corner unit with panoramic northern and Eastern views and open-concept layout. Enjoy a modern kitchen with quartz countertops, designer backsplash, and stainless steel appliances. The primary bedroom features a 4-piece ensuite and walk-in closet, while the second bedroom includes a large closet and access to a 3-piece bath with standing shower. Resort-style amenities include:Youth & Kids Zones, Fitness Studio ,Entertainment Lounge BBQ Terrace (id:61852)
Property Details
| MLS® Number | W12192153 |
| Property Type | Single Family |
| Neigbourhood | Etobicoke West Mall |
| Community Name | Etobicoke West Mall |
| CommunityFeatures | Pets Allowed With Restrictions |
| Features | Flat Site, Balcony, Carpet Free, In Suite Laundry |
| ParkingSpaceTotal | 1 |
| ViewType | City View |
Building
| BathroomTotal | 2 |
| BedroomsAboveGround | 2 |
| BedroomsTotal | 2 |
| Age | 0 To 5 Years |
| Amenities | Storage - Locker |
| Appliances | Dishwasher, Dryer, Hood Fan, Microwave, Stove, Washer, Window Coverings, Refrigerator |
| BasementType | None |
| CoolingType | Central Air Conditioning |
| ExteriorFinish | Aluminum Siding, Concrete |
| FlooringType | Laminate |
| HeatingFuel | Natural Gas |
| HeatingType | Forced Air |
| SizeInterior | 700 - 799 Sqft |
| Type | Apartment |
Parking
| Underground | |
| Garage |
Land
| Acreage | No |
Rooms
| Level | Type | Length | Width | Dimensions |
|---|---|---|---|---|
| Main Level | Primary Bedroom | 3.3 m | 3 m | 3.3 m x 3 m |
| Main Level | Bedroom 2 | 2.97 m | 2.67 m | 2.97 m x 2.67 m |
| Main Level | Kitchen | 2 m | 2.08 m | 2 m x 2.08 m |
| Main Level | Dining Room | 3.35 m | 2.67 m | 3.35 m x 2.67 m |
| Main Level | Living Room | 3.35 m | 2.67 m | 3.35 m x 2.67 m |
Interested?
Contact us for more information
Vignes Sinnadurai
Broker
282 Consumers Road Unit 10
Toronto, Ontario M2J 1P8





